Оранжевая гостиная с полом из травертина – фото дизайна интерьера
Сортировать:
Бюджет
Сортировать:Популярное за сегодня
21 - 40 из 99 фото
1 из 3
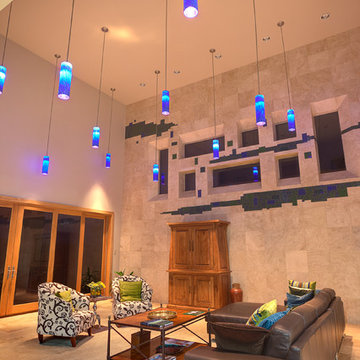
Daniel Driensky
Источник вдохновения для домашнего уюта: парадная, открытая гостиная комната среднего размера в современном стиле с бежевыми стенами и полом из травертина без камина, телевизора
Источник вдохновения для домашнего уюта: парадная, открытая гостиная комната среднего размера в современном стиле с бежевыми стенами и полом из травертина без камина, телевизора
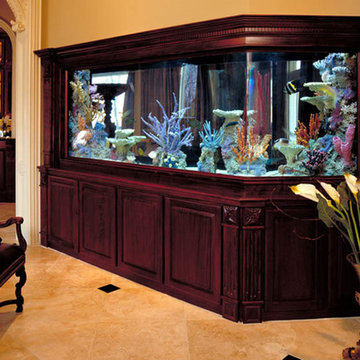
A stunning and unique angled aquarium brings lots of color and activity to the traditional style of the space. The bright artificial décor and vibrant fish are the focal point of the room.
Location- Houston, Texas
Year Completed- 2004
Project Cost- $29,000.00
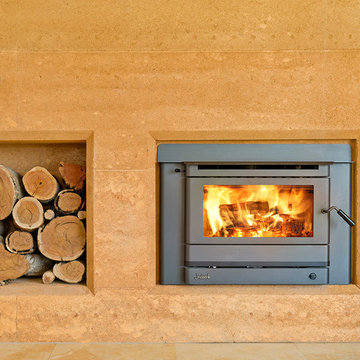
Пример оригинального дизайна: открытая гостиная комната в современном стиле с полом из травертина, стандартным камином, фасадом камина из дерева и отдельно стоящим телевизором
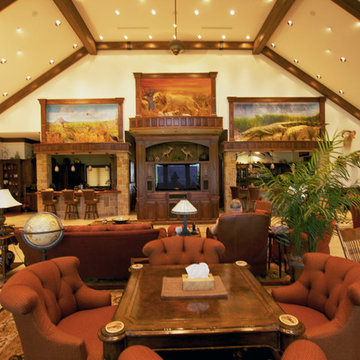
A safari themed great room complete with hand rubbed walnut cabinetry, exotic wildlife mounts, and area lighting galore. Complete with multiple seating areas, 2 bars and entertainment area.
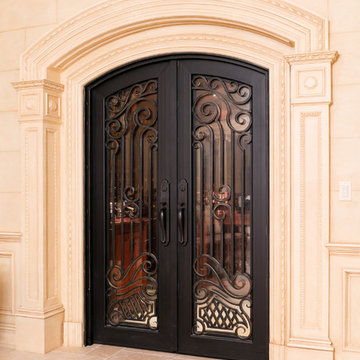
На фото: большая изолированная комната для игр в средиземноморском стиле с бежевыми стенами, полом из травертина и бежевым полом без камина
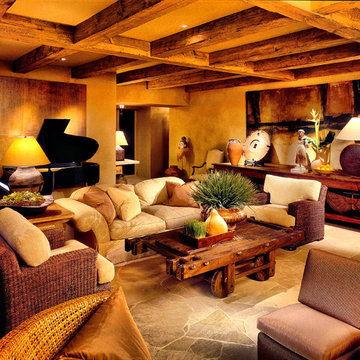
Great room in Tuscan style home - Indian Wells, CA. Photo: Ethan Kaminsky
На фото: большая изолированная гостиная комната в средиземноморском стиле с полом из травертина
На фото: большая изолированная гостиная комната в средиземноморском стиле с полом из травертина
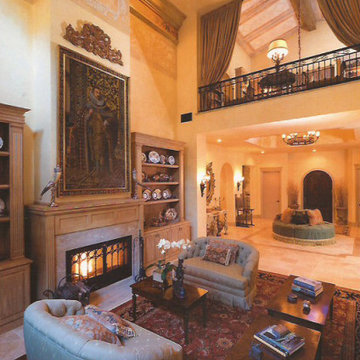
Идея дизайна: огромная парадная, открытая гостиная комната в средиземноморском стиле с бежевыми стенами, полом из травертина, стандартным камином, фасадом камина из камня, бежевым полом, балками на потолке и обоями на стенах
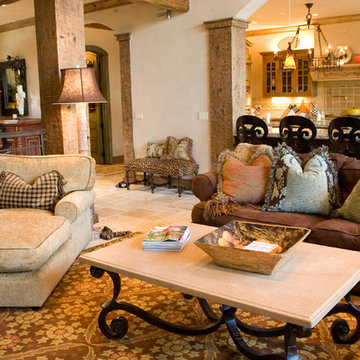
Living Room with Kitchen & Staircase
Свежая идея для дизайна: парадная, открытая гостиная комната среднего размера в классическом стиле с бежевыми стенами и полом из травертина без камина, телевизора - отличное фото интерьера
Свежая идея для дизайна: парадная, открытая гостиная комната среднего размера в классическом стиле с бежевыми стенами и полом из травертина без камина, телевизора - отличное фото интерьера
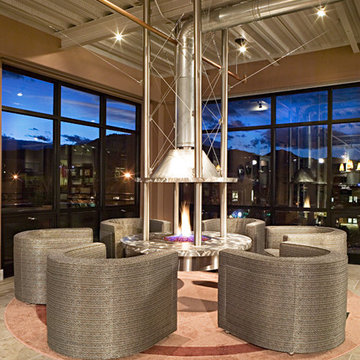
Featured on the cover of Boulder Homes & Lifestyles, this contemporary residence, in the One Boulder Loft building, was designed around openness and simplicity. The three bed, three bath homes has commanding views of the Flatirons and downtown Boulder, featuring a custom brushed steel, ceiling-hung interior fire pit.
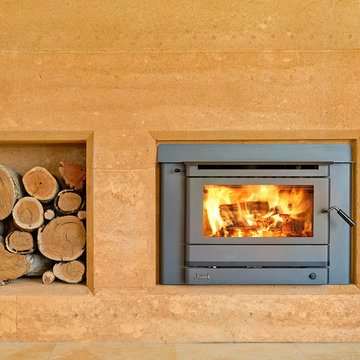
Пример оригинального дизайна: открытая гостиная комната в стиле модернизм с полом из травертина и стандартным камином
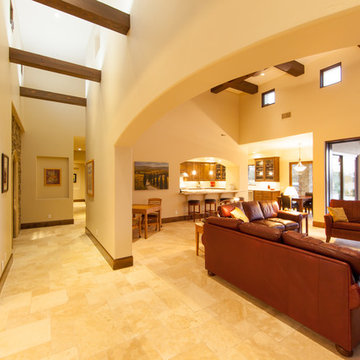
Located in North County San Luis Obispo, the Santa Ysabel Residence is a Mediterranean inspired family home. Taking advantage of the warm climate, a flagstone paved entry courtyard provides private gathering space that leads to the stone clad entry.
Inside the home, exposed beams, wood baseboards, and travertine floors continue the Mediterranean vibe. A large wine room, with enough storage for a few hundred bottles, features a peek through window from the dining room.
A large covered outdoor living and dining room open up to the pool and fire pit, embracing the rural views of Santa Ysabel.
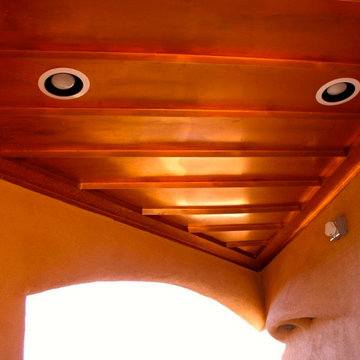
This 2400 sq. ft. home rests at the very beginning of the high mesa just outside of Taos. To the east, the Taos valley is green and verdant fed by rivers and streams that run down from the mountains, and to the west the high sagebrush mesa stretches off to the distant Brazos range.
The house is sited to capture the high mountains to the northeast through the floor to ceiling height corner window off the kitchen/dining room.The main feature of this house is the central Atrium which is an 18 foot adobe octagon topped with a skylight to form an indoor courtyard complete with a fountain. Off of this central space are two offset squares, one to the east and one to the west. The bedrooms and mechanical room are on the west side and the kitchen, dining, living room and an office are on the east side.
The house is a straw bale/adobe hybrid, has custom hand dyed plaster throughout with Talavera Tile in the public spaces and Saltillo Tile in the bedrooms. There is a large kiva fireplace in the living room, and a smaller one occupies a corner in the Master Bedroom. The Master Bathroom is finished in white marble tile. The separate garage is connected to the house with a triangular, arched breezeway with a copper ceiling.
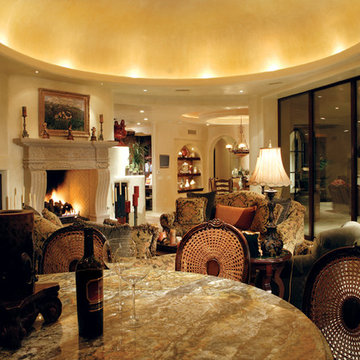
Стильный дизайн: большая изолированная гостиная комната в средиземноморском стиле с бежевыми стенами, полом из травертина, стандартным камином и телевизором на стене - последний тренд
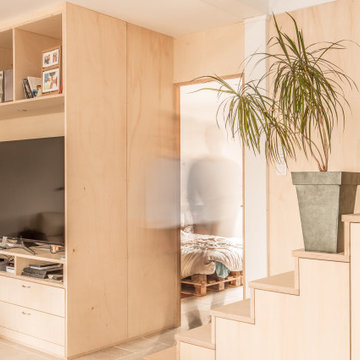
« Meuble cloison » traversant séparant l’espace jour et nuit incluant les rangements de chaque pièces.
Пример оригинального дизайна: большая открытая гостиная комната в современном стиле с с книжными шкафами и полками, разноцветными стенами, полом из травертина, печью-буржуйкой, мультимедийным центром, бежевым полом, балками на потолке и деревянными стенами
Пример оригинального дизайна: большая открытая гостиная комната в современном стиле с с книжными шкафами и полками, разноцветными стенами, полом из травертина, печью-буржуйкой, мультимедийным центром, бежевым полом, балками на потолке и деревянными стенами
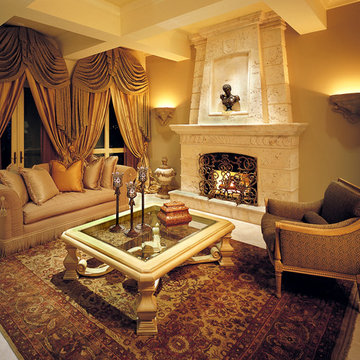
На фото: большая парадная, открытая гостиная комната в средиземноморском стиле с полом из травертина, стандартным камином, фасадом камина из камня и коричневыми стенами без телевизора с
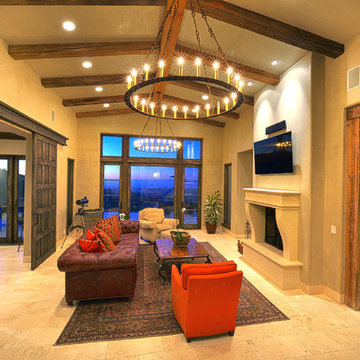
Источник вдохновения для домашнего уюта: большая парадная, изолированная гостиная комната в средиземноморском стиле с бежевыми стенами, полом из травертина, стандартным камином, фасадом камина из штукатурки, телевизором на стене и бежевым полом
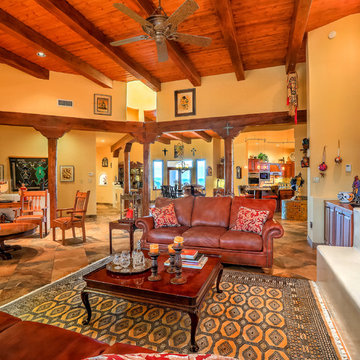
Photographer: StyleTours ABQ
На фото: большая открытая гостиная комната в стиле фьюжн с бежевыми стенами, полом из травертина, стандартным камином, фасадом камина из штукатурки и бежевым полом
На фото: большая открытая гостиная комната в стиле фьюжн с бежевыми стенами, полом из травертина, стандартным камином, фасадом камина из штукатурки и бежевым полом
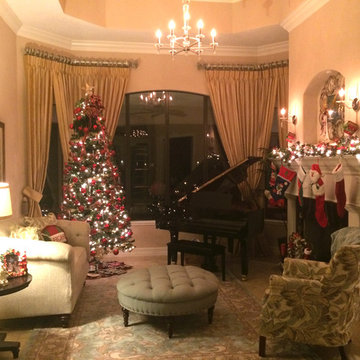
Стильный дизайн: гостиная комната среднего размера в классическом стиле с бежевыми стенами, полом из травертина и стандартным камином - последний тренд
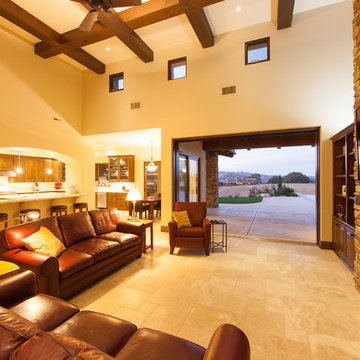
Located in North County San Luis Obispo, the Santa Ysabel Residence is a Mediterranean inspired family home. Taking advantage of the warm climate, a flagstone paved entry courtyard provides private gathering space that leads to the stone clad entry.
Inside the home, exposed beams, wood baseboards, and travertine floors continue the Mediterranean vibe. A large wine room, with enough storage for a few hundred bottles, features a peek through window from the dining room.
A large covered outdoor living and dining room open up to the pool and fire pit, embracing the rural views of Santa Ysabel.
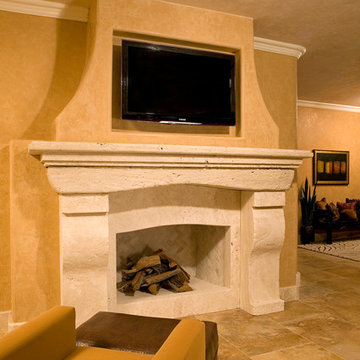
An elegant fireplace in Authentic Durango Ancient Veracruz™ with Authentic Durango Ancient Sol™ tile flooring.
На фото: парадная, открытая гостиная комната среднего размера в классическом стиле с бежевыми стенами, полом из травертина, стандартным камином, фасадом камина из плитки и телевизором на стене
На фото: парадная, открытая гостиная комната среднего размера в классическом стиле с бежевыми стенами, полом из травертина, стандартным камином, фасадом камина из плитки и телевизором на стене
Оранжевая гостиная с полом из травертина – фото дизайна интерьера
2

