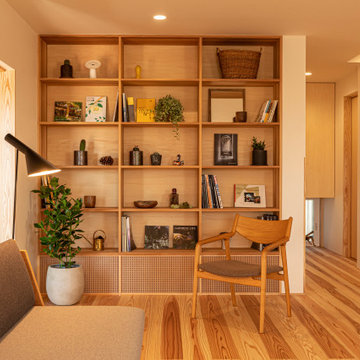Оранжевая гостиная с паркетным полом среднего тона – фото дизайна интерьера
Сортировать:
Бюджет
Сортировать:Популярное за сегодня
41 - 60 из 2 020 фото
1 из 3

函館Y邸
Пример оригинального дизайна: открытая гостиная комната среднего размера в восточном стиле с белыми стенами, паркетным полом среднего тона, коричневым полом и деревянным потолком
Пример оригинального дизайна: открытая гостиная комната среднего размера в восточном стиле с белыми стенами, паркетным полом среднего тона, коричневым полом и деревянным потолком

The magnificent Villa de Martini is a Mediterranean style villa built in 1929 by the de Martini Family. Located on Telegraph Hill San Francisco, the villa enjoys sweeping views of the Golden Gate Bridge, San Francisco Bay, Alcatraz Island, Pier 39, the yachting marina, the Bay Bridge, and the Richmond-San Rafael Bridge.
This exquisite villa is on a triple wide lot with beautiful European-style gardens filled with olive trees, lemon trees, roses, Travertine stone patios, walkways, and the motor court, which is designed to be tented for parties. It is reminiscent of the charming villas of Positano in far away Italy and yet it is walking distance to San Francisco Financial District, Ferry Building, the Embarcadero, North Beach, and Aquatic Park.
The current owners painstakingly remodeled the home in recent years with all new systems and added new rooms. They meticulously preserved and enhanced the original architectural details including Italian mosaics, hand painted palazzo ceilings, the stone columns, the arched windows and doorways, vaulted living room silver leaf ceiling, exquisite inlaid hardwood floors, and Venetian hand-plastered walls.
This is one of the finest homes in San Francisco CA for both relaxing with family and graciously entertaining friends. There are 4 bedrooms, 3 full and 2 half baths, a library, an office, a family room, formal dining and living rooms, a gourmet kitchen featuring top of the line appliances including a built-in espresso machine, caterer’s kitchen, and a wine cellar. There is also a guest suite with a kitchenette, laundry facility and a 2 car detached garage off the motor court, equipped with a Tesla charging station.

Стильный дизайн: открытая гостиная комната среднего размера в классическом стиле с бежевыми стенами, стандартным камином, телевизором на стене, коричневым полом, сводчатым потолком, паркетным полом среднего тона и фасадом камина из штукатурки - последний тренд
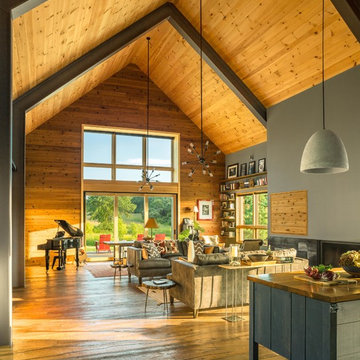
Jim Westphalen
На фото: большая парадная, открытая гостиная комната в стиле модернизм с коричневыми стенами, паркетным полом среднего тона и коричневым полом без телевизора с
На фото: большая парадная, открытая гостиная комната в стиле модернизм с коричневыми стенами, паркетным полом среднего тона и коричневым полом без телевизора с

Project by Wiles Design Group. Their Cedar Rapids-based design studio serves the entire Midwest, including Iowa City, Dubuque, Davenport, and Waterloo, as well as North Missouri and St. Louis.
For more about Wiles Design Group, see here: https://wilesdesigngroup.com/
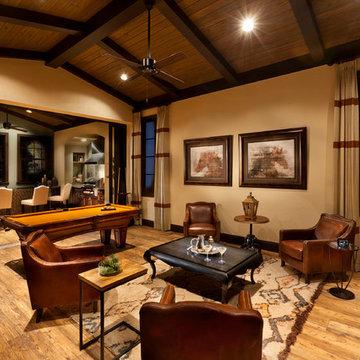
Gene Pollux | Pollux Photography
На фото: огромная изолированная комната для игр в стиле неоклассика (современная классика) с бежевыми стенами, мультимедийным центром и паркетным полом среднего тона
На фото: огромная изолированная комната для игр в стиле неоклассика (современная классика) с бежевыми стенами, мультимедийным центром и паркетным полом среднего тона

Built-ins and open shelves of books divide the Living Room from Reading Room entrance beyond. A dramatic ceiling of layered beams is revealed.
На фото: парадная, открытая гостиная комната среднего размера в стиле неоклассика (современная классика) с белыми стенами, паркетным полом среднего тона, стандартным камином, фасадом камина из дерева, коричневым полом и сводчатым потолком без телевизора с
На фото: парадная, открытая гостиная комната среднего размера в стиле неоклассика (современная классика) с белыми стенами, паркетным полом среднего тона, стандартным камином, фасадом камина из дерева, коричневым полом и сводчатым потолком без телевизора с
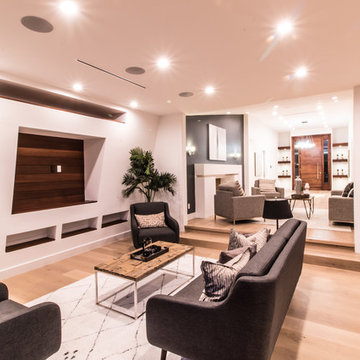
Источник вдохновения для домашнего уюта: большая парадная, открытая гостиная комната в стиле модернизм с белыми стенами, паркетным полом среднего тона, телевизором на стене и коричневым полом без камина
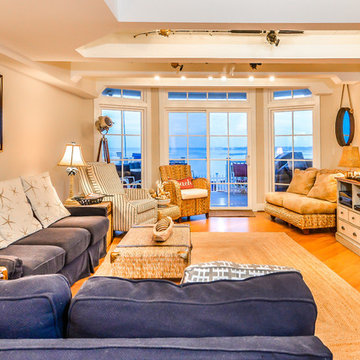
На фото: большая изолированная гостиная комната в морском стиле с белыми стенами, паркетным полом среднего тона, угловым камином, фасадом камина из камня и телевизором на стене

In this gorgeous Carmel residence, the primary objective for the great room was to achieve a more luminous and airy ambiance by eliminating the prevalent brown tones and refinishing the floors to a natural shade.
The kitchen underwent a stunning transformation, featuring white cabinets with stylish navy accents. The overly intricate hood was replaced with a striking two-tone metal hood, complemented by a marble backsplash that created an enchanting focal point. The two islands were redesigned to incorporate a new shape, offering ample seating to accommodate their large family.
In the butler's pantry, floating wood shelves were installed to add visual interest, along with a beverage refrigerator. The kitchen nook was transformed into a cozy booth-like atmosphere, with an upholstered bench set against beautiful wainscoting as a backdrop. An oval table was introduced to add a touch of softness.
To maintain a cohesive design throughout the home, the living room carried the blue and wood accents, incorporating them into the choice of fabrics, tiles, and shelving. The hall bath, foyer, and dining room were all refreshed to create a seamless flow and harmonious transition between each space.
---Project completed by Wendy Langston's Everything Home interior design firm, which serves Carmel, Zionsville, Fishers, Westfield, Noblesville, and Indianapolis.
For more about Everything Home, see here: https://everythinghomedesigns.com/
To learn more about this project, see here:
https://everythinghomedesigns.com/portfolio/carmel-indiana-home-redesign-remodeling
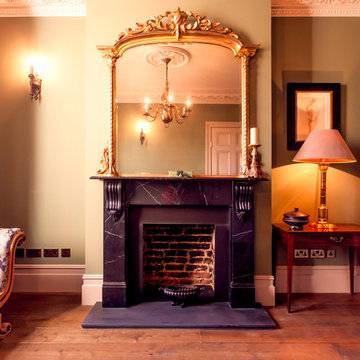
Стильный дизайн: маленькая парадная, изолированная гостиная комната в викторианском стиле с паркетным полом среднего тона, стандартным камином и фасадом камина из камня без телевизора для на участке и в саду - последний тренд
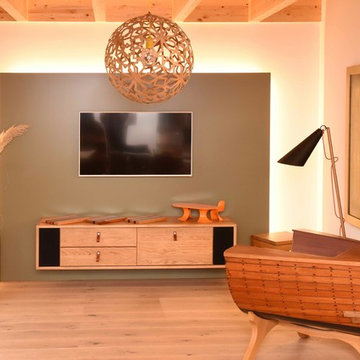
Идея дизайна: маленькая изолированная гостиная комната в современном стиле с паркетным полом среднего тона, телевизором на стене и коричневыми стенами без камина для на участке и в саду

A neutral color pallet comes alive with a punch of red to make this family room both comfortable and fun. During the remodel the wood floors were preserved and reclaimed red oak was refinished to match the existing floors for a seamless look.
For more information about this project please visit: www.gryphonbuilders.com. Or contact Allen Griffin, President of Gryphon Builders, at 281-236-8043 cell or email him at allen@gryphonbuilders.com

This coastal farmhouse design is destined to be an instant classic. This classic and cozy design has all of the right exterior details, including gray shingle siding, crisp white windows and trim, metal roofing stone accents and a custom cupola atop the three car garage. It also features a modern and up to date interior as well, with everything you'd expect in a true coastal farmhouse. With a beautiful nearly flat back yard, looking out to a golf course this property also includes abundant outdoor living spaces, a beautiful barn and an oversized koi pond for the owners to enjoy.
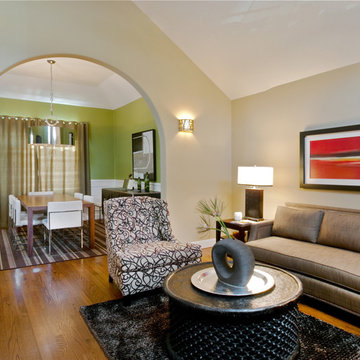
Идея дизайна: гостиная комната в современном стиле с бежевыми стенами и паркетным полом среднего тона
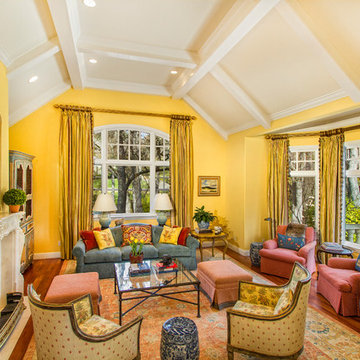
Wayde Carroll
На фото: парадная, изолированная гостиная комната среднего размера в классическом стиле с желтыми стенами, стандартным камином, паркетным полом среднего тона, фасадом камина из штукатурки, коричневым полом и синим диваном без телевизора с
На фото: парадная, изолированная гостиная комната среднего размера в классическом стиле с желтыми стенами, стандартным камином, паркетным полом среднего тона, фасадом камина из штукатурки, коричневым полом и синим диваном без телевизора с
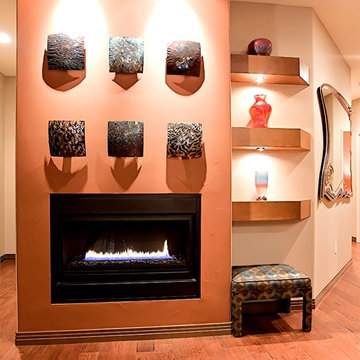
Yasin Chaudhry
Стильный дизайн: большая открытая гостиная комната в современном стиле с коричневыми стенами, паркетным полом среднего тона, горизонтальным камином, фасадом камина из штукатурки, телевизором на стене и коричневым полом - последний тренд
Стильный дизайн: большая открытая гостиная комната в современном стиле с коричневыми стенами, паркетным полом среднего тона, горизонтальным камином, фасадом камина из штукатурки, телевизором на стене и коричневым полом - последний тренд

Пример оригинального дизайна: большая комната для игр в современном стиле с белыми стенами, паркетным полом среднего тона, угловым камином, фасадом камина из штукатурки, коричневым полом и потолком с обоями
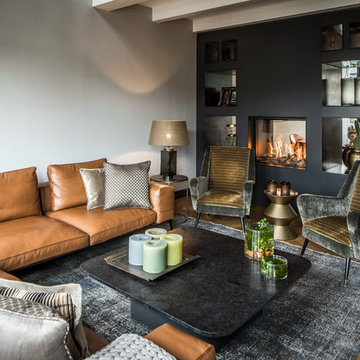
Свежая идея для дизайна: изолированная гостиная комната в современном стиле с серыми стенами, паркетным полом среднего тона и двусторонним камином - отличное фото интерьера
Оранжевая гостиная с паркетным полом среднего тона – фото дизайна интерьера
3


