Оранжевая гостиная с паркетным полом среднего тона – фото дизайна интерьера
Сортировать:
Бюджет
Сортировать:Популярное за сегодня
161 - 180 из 2 020 фото
1 из 3

This view shows the added built-in surrounding a flat screen tv. To accomplish necessary non-combustible surfaces surrounding the new wood-burning stove by Rais, I wrapped the right side of the cabinetry with stone tile. This little stove can heat an 1100 SF space.
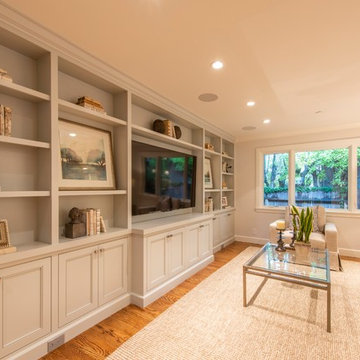
Пример оригинального дизайна: маленькая открытая гостиная комната в стиле неоклассика (современная классика) с белыми стенами, паркетным полом среднего тона, мультимедийным центром и коричневым полом для на участке и в саду
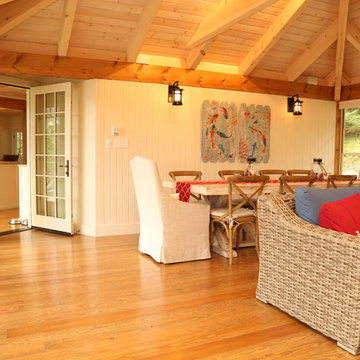
Samantha Hawkins Photography
Пример оригинального дизайна: открытая гостиная комната среднего размера в стиле кантри с паркетным полом среднего тона, стандартным камином и фасадом камина из камня без телевизора
Пример оригинального дизайна: открытая гостиная комната среднего размера в стиле кантри с паркетным полом среднего тона, стандартным камином и фасадом камина из камня без телевизора
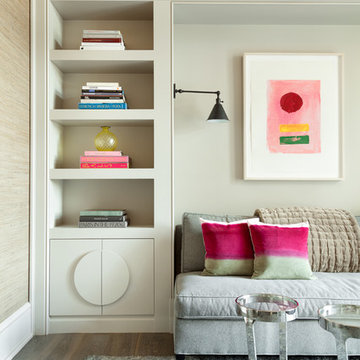
Emily Followill
Свежая идея для дизайна: парадная гостиная комната в морском стиле с бежевыми стенами и паркетным полом среднего тона - отличное фото интерьера
Свежая идея для дизайна: парадная гостиная комната в морском стиле с бежевыми стенами и паркетным полом среднего тона - отличное фото интерьера
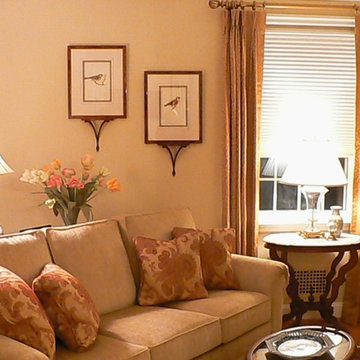
This traditionally designed living room is the perfect place to relax with a good book or socialize with family and friends. The new room design incorporated treasured heirlooms for a beautifully completed space. Custom furnishing and drapery panels are highlighted by the newly painted room and refinished floors. Hunter Douglas shades provided insulation and privacy.
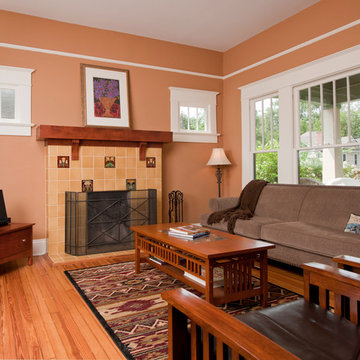
Идея дизайна: гостиная комната в классическом стиле с оранжевыми стенами, паркетным полом среднего тона, стандартным камином, фасадом камина из плитки и отдельно стоящим телевизором
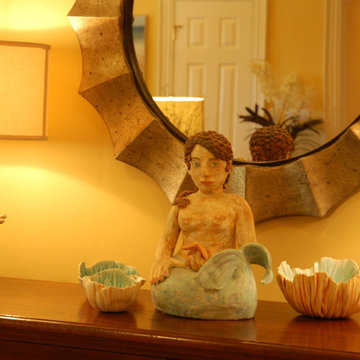
eDECORATING PLAN
The homeowners wanted to bring their love of sailing to their Midwestern home. This was achieved through influences of color and texture, rather than literal interpretations of a coastal design.
Sunny yellow walls brighten the room with accents of teal and sand. Rattan, driftwood and colored glass give dimension and contrast. The homeowners' existing sofa was recovered an a luxurious Thibaut velvet damask fabric and topped with embroidered linen chevron pillows by Robert Allen.
In the foyer, a damask-printed grasscloth lines the wall with a subtle, yet elegant ambience.
The window drapery panels have a metallic quality and give height to the room.
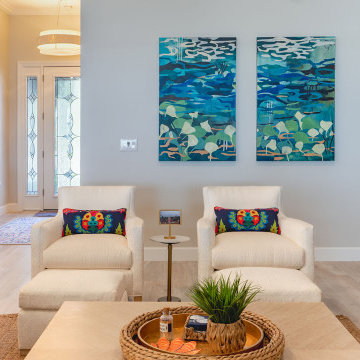
We transformed this Florida home into a modern beach-themed second home with thoughtful designs for entertaining and family time.
This beach-themed living room exudes a serene elegance with its neutral palette and cozy furnishings, offering a perfect balance between comfort and style. Striking artwork adorns the walls, while open shelving provides a platform for curated decor.
---
Project by Wiles Design Group. Their Cedar Rapids-based design studio serves the entire Midwest, including Iowa City, Dubuque, Davenport, and Waterloo, as well as North Missouri and St. Louis.
For more about Wiles Design Group, see here: https://wilesdesigngroup.com/
To learn more about this project, see here: https://wilesdesigngroup.com/florida-coastal-home-transformation

Marc Mauldin Photography, Inc.
На фото: гостиная комната в современном стиле с серыми стенами, паркетным полом среднего тона, телевизором на стене и коричневым полом с
На фото: гостиная комната в современном стиле с серыми стенами, паркетным полом среднего тона, телевизором на стене и коричневым полом с
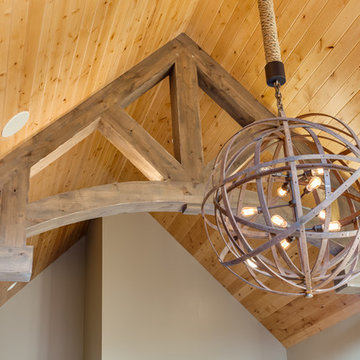
Tim Abramowitz
Пример оригинального дизайна: большая открытая гостиная комната в стиле рустика с бежевыми стенами, паркетным полом среднего тона, стандартным камином и фасадом камина из камня
Пример оригинального дизайна: большая открытая гостиная комната в стиле рустика с бежевыми стенами, паркетным полом среднего тона, стандартным камином и фасадом камина из камня
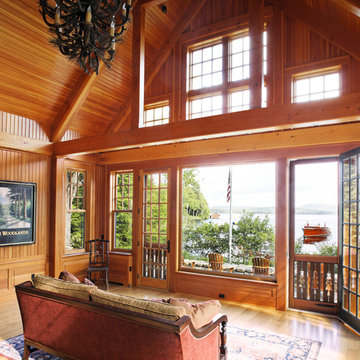
Идея дизайна: гостиная комната в стиле рустика с паркетным полом среднего тона и ковром на полу
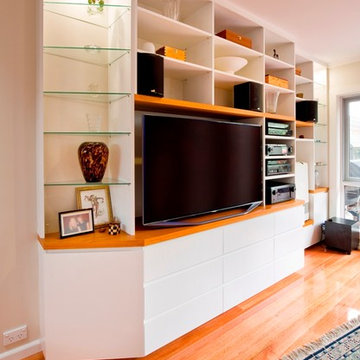
Stepped and angled entertainment unit with display shelves for organised open plan living. Two bays of glass display shelves with down lighting, one at an angle to create space leading into the kitchen. Nine drawers below TV and AV equipment. Adjustable shelves above. Built around heater with cable management throughout. Cabinet completed at top with cornice to match existing.
Size: 3.5m wide x 2.4m high x 0.5m deep
Materials: Stained Victorian ash with clear satin lacquer finish. Shelves and cabinet painted Dulux Vivid White, 30% gloss. Backpanel pained Dulux China White, 30% gloss.
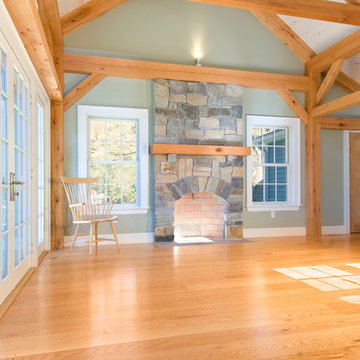
Red Oak flooring and structural timbers from Hull Forest Products. Photo by Damianos Photography.
На фото: большая гостиная комната в стиле рустика с зелеными стенами, паркетным полом среднего тона, стандартным камином и фасадом камина из камня
На фото: большая гостиная комната в стиле рустика с зелеными стенами, паркетным полом среднего тона, стандартным камином и фасадом камина из камня

This Country Manor was designed with the clients' love of everything "Old England" in mind. Attention to detail and extraordinary craftsmanship, as well as the incorporation of state of the art amenities, were required to make this couple's dream home a reality.
www.press1photos.com

The main family room for the farmhouse. Historically accurate colonial designed paneling and reclaimed wood beams are prominent in the space, along with wide oak planks floors and custom made historical windows with period glass add authenticity to the design.
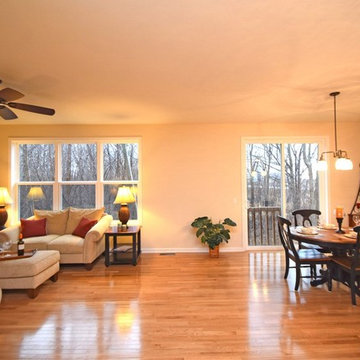
This spacious open concept dining room and kitchen combo is beautiful! The light hardwood flooring and tall ceilings make the expansive room feel even larger.
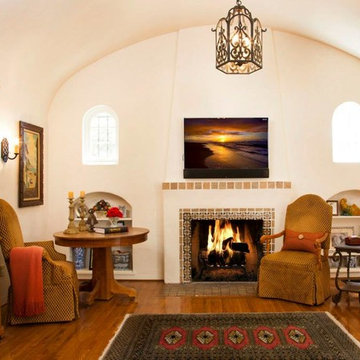
На фото: большая парадная, изолированная гостиная комната в средиземноморском стиле с бежевыми стенами, паркетным полом среднего тона, стандартным камином, фасадом камина из плитки и телевизором на стене

山内 紀人
Пример оригинального дизайна: двухуровневая гостиная комната в современном стиле с белыми стенами, паркетным полом среднего тона и коричневым полом
Пример оригинального дизайна: двухуровневая гостиная комната в современном стиле с белыми стенами, паркетным полом среднего тона и коричневым полом
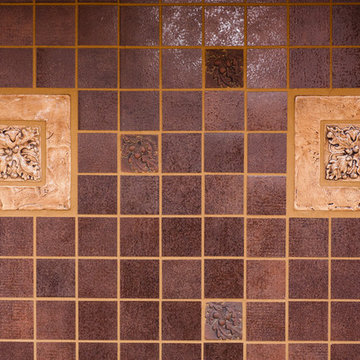
Vintage gas stove with reclaimed Myrtlewood mantle and tile backdrop.
Пример оригинального дизайна: маленькая гостиная комната в классическом стиле с белыми стенами, паркетным полом среднего тона и фасадом камина из плитки для на участке и в саду
Пример оригинального дизайна: маленькая гостиная комната в классическом стиле с белыми стенами, паркетным полом среднего тона и фасадом камина из плитки для на участке и в саду
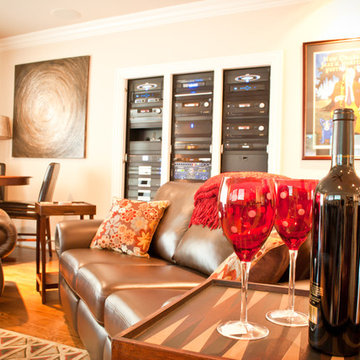
Three Audio and Video racks serve as the central hub for all of the Electronics in the house. Keeping all of the equipment in this location means that each room in the house remains uncluttered by electronics, while still allowing for a high end audio and video experience.
Photo Credit: Dustin Wright
Оранжевая гостиная с паркетным полом среднего тона – фото дизайна интерьера
9

