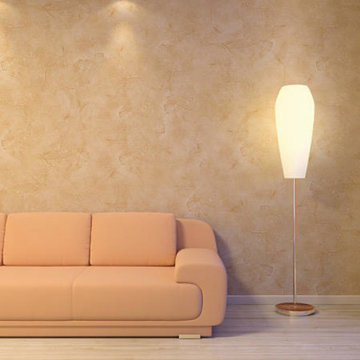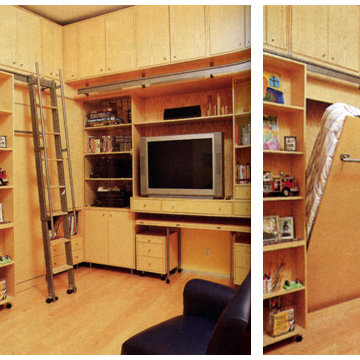Оранжевая гостиная комната в стиле модернизм – фото дизайна интерьера
Сортировать:
Бюджет
Сортировать:Популярное за сегодня
101 - 120 из 2 557 фото
1 из 3
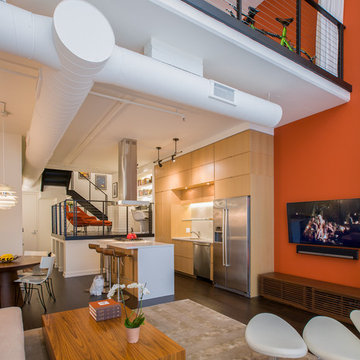
The entire loft has an open plan, that unifies the Living room, Kitchen area, dining room and the raised study loft. The two-story burnt orange accent wall unifies the two story space. The ceilings and ducts were painted white to maximize light reflectance. The openings at the balconies both in the Master Bedroom and in the guest bedroom areas were enlarged, and new railings inserted, that allow for uninterrupted views to the outside views through the two-story loft area. Black-out curtains may be drawn in each of these balconies to provide total escape from daylight. The two story glass wall itself is furnished with mechanized shades that come down to provide shield of the western light.
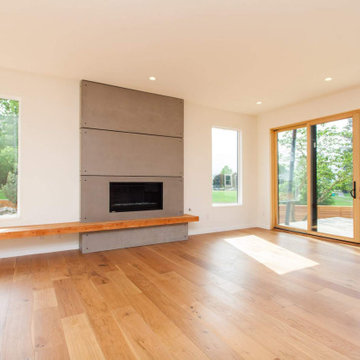
На фото: парадная, изолированная гостиная комната среднего размера в стиле модернизм с белыми стенами, светлым паркетным полом, стандартным камином, фасадом камина из бетона и коричневым полом без телевизора
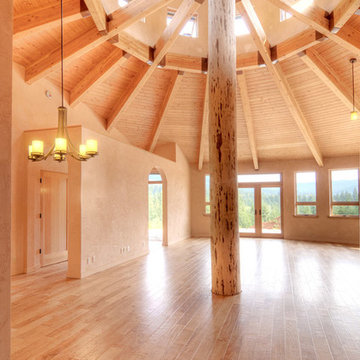
Mike Dean Photo
Источник вдохновения для домашнего уюта: открытая гостиная комната среднего размера в стиле модернизм с бежевыми стенами и светлым паркетным полом
Источник вдохновения для домашнего уюта: открытая гостиная комната среднего размера в стиле модернизм с бежевыми стенами и светлым паркетным полом
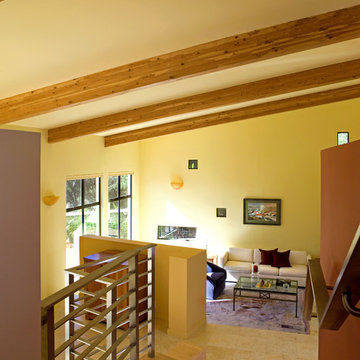
На фото: гостиная комната в стиле модернизм с желтыми стенами и акцентной стеной
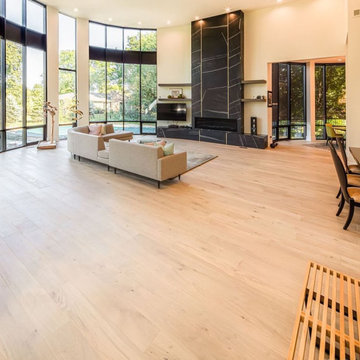
Living area with custom wide plank flooring, white walls and fireplace.
Стильный дизайн: большая гостиная комната в стиле модернизм с белыми стенами, светлым паркетным полом, горизонтальным камином, фасадом камина из камня, телевизором на стене и коричневым полом - последний тренд
Стильный дизайн: большая гостиная комната в стиле модернизм с белыми стенами, светлым паркетным полом, горизонтальным камином, фасадом камина из камня, телевизором на стене и коричневым полом - последний тренд

David Calvert Photography
На фото: двухуровневая гостиная комната в стиле модернизм с синими стенами, горизонтальным камином, фасадом камина из металла и белым полом
На фото: двухуровневая гостиная комната в стиле модернизм с синими стенами, горизонтальным камином, фасадом камина из металла и белым полом
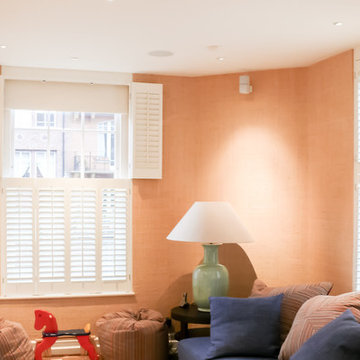
Tier on Tier Shutters
Стильный дизайн: гостиная комната в стиле модернизм - последний тренд
Стильный дизайн: гостиная комната в стиле модернизм - последний тренд
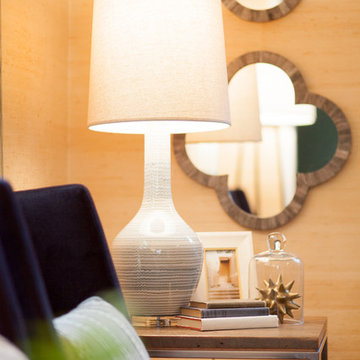
Little details like the clover, gray horn framed mirrors and layered ceramic lamp finish off the space. Interior Design by Emily Hughes. Photography by Jaimy Ellis.
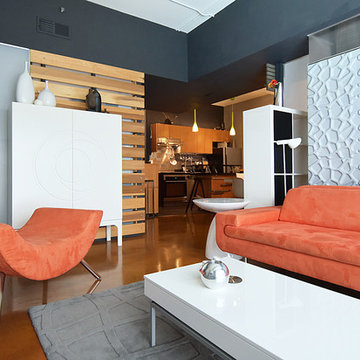
Geri Cruickshank Eaker
Идея дизайна: маленькая открытая гостиная комната в стиле модернизм с серыми стенами, бетонным полом и телевизором на стене для на участке и в саду
Идея дизайна: маленькая открытая гостиная комната в стиле модернизм с серыми стенами, бетонным полом и телевизором на стене для на участке и в саду
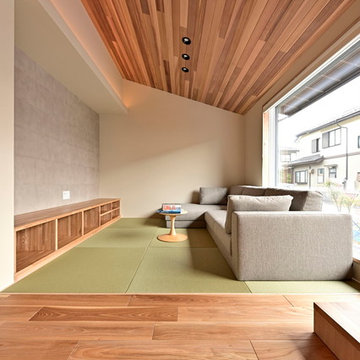
Стильный дизайн: открытая гостиная комната в стиле модернизм с бежевыми стенами, светлым паркетным полом и бежевым полом - последний тренд
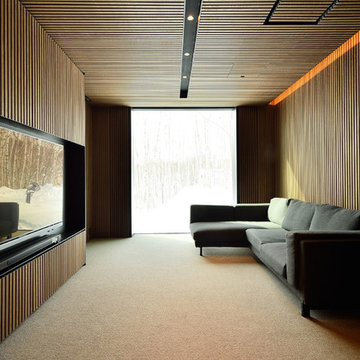
Свежая идея для дизайна: гостиная комната в стиле модернизм с коричневыми стенами, мультимедийным центром, бежевым полом, деревянными стенами и ковром на полу без камина - отличное фото интерьера
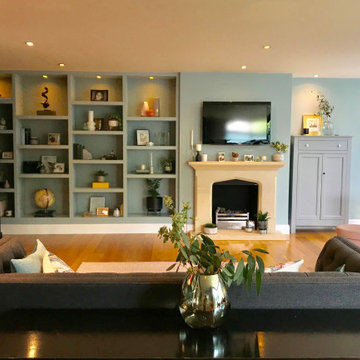
Beauituful dark teal feature walls meets light teal walls and teal open storage unit. All anchored against a light hardwood floor and softened with a large cream rug, deep buttoned grey sofa, a dark teal buttoned sofa and a light grey buttoned footstall. Styled with shades teal, coral, cream and yellow soft furnishings and objets.
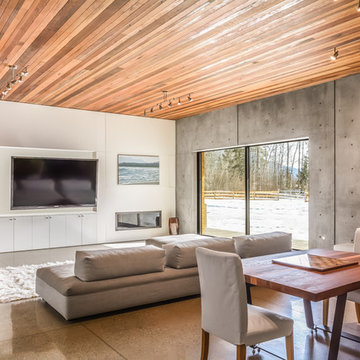
Источник вдохновения для домашнего уюта: открытая гостиная комната в стиле модернизм с серыми стенами, телевизором на стене, бетонным полом и серым полом
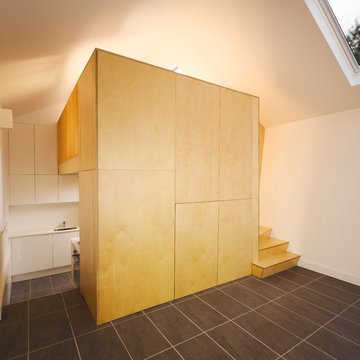
'Cottage Cubed' - remodel of a 25sqm fisherman's cottage. A large plywood cube of storage was constructed. The top of which is a sleeping platform. The faces of the cube are the staircase and kitchen. The interior of the cube contains a bathroom and utility. Cottage Cubed was completed in 2012 by DMVF Architects. www.dmvf.ie. Photos by Ros Kavanagh.
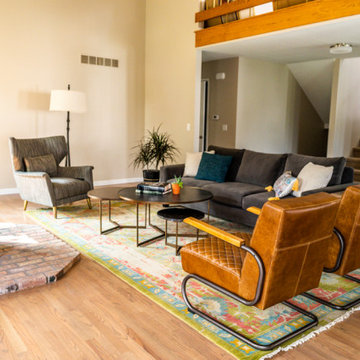
Project by Wiles Design Group. Their Cedar Rapids-based design studio serves the entire Midwest, including Iowa City, Dubuque, Davenport, and Waterloo, as well as North Missouri and St. Louis.
For more about Wiles Design Group, see here: https://wilesdesigngroup.com/
To learn more about this project, see here: https://wilesdesigngroup.com/open-and-bright-kitchen-and-living-room
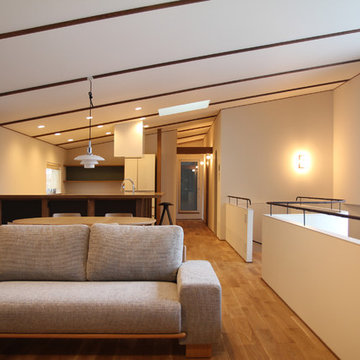
スキップフロアの家
Стильный дизайн: открытая гостиная комната в стиле модернизм с белыми стенами, паркетным полом среднего тона, коричневым полом, печью-буржуйкой, фасадом камина из плитки и балками на потолке - последний тренд
Стильный дизайн: открытая гостиная комната в стиле модернизм с белыми стенами, паркетным полом среднего тона, коричневым полом, печью-буржуйкой, фасадом камина из плитки и балками на потолке - последний тренд

На фото: большая гостиная комната в стиле модернизм с серыми стенами, отдельно стоящим телевизором, бежевым полом, деревянным потолком, обоями на стенах и полом из фанеры без камина
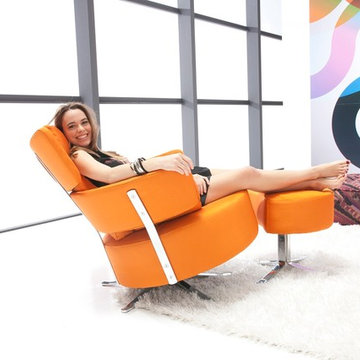
The MyKiwi is a unique piece that will have you relaxing in modern style. It combines a great design and amazing comfort that will have everyone asking you where you got it. The MyKiwi can come upholstered in a wide variety of multi-colored and patterned fabrics. The backrest is made of two separate pieces joined together with plated steel rods that give dynamism and lightness to the back part of the chair. The side cushions are loose to adapt easily to any position. The footstool fits the chair perfectly with a specifically made cutout on the side that fits the chair perfectly. The frame of the MyKiwi is crafted from pine wood and MDF construction making it very durable. All Fama products use a webbing system for suspension and support instead of the old spring design that will sag over years to come. Attached to the bottom metal chromed finish four leg flared out base that adds to the overall look.
Dimensions:
W35.4" x D38.2" x H35.4"
Seat Height: 16.5"
Arm Height: 26.4"
We deliver Nationwide!
Visit our showroom at:
Famaliving San Diego
401 University Ave,
San Diego, CA 92103
Questions? Ready to purchase?
Tel. 1-619-900-7674
sandiego@famaliving.com
Оранжевая гостиная комната в стиле модернизм – фото дизайна интерьера
6
