Оранжевая гостиная комната – фото дизайна интерьера с высоким бюджетом
Сортировать:
Бюджет
Сортировать:Популярное за сегодня
81 - 100 из 1 584 фото
1 из 3
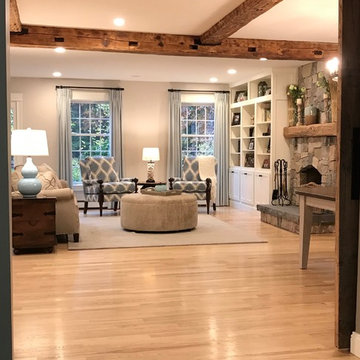
Photo by The Good Home
Источник вдохновения для домашнего уюта: парадная гостиная комната среднего размера в стиле кантри с серыми стенами, светлым паркетным полом, стандартным камином, фасадом камина из камня и балками на потолке без телевизора
Источник вдохновения для домашнего уюта: парадная гостиная комната среднего размера в стиле кантри с серыми стенами, светлым паркетным полом, стандартным камином, фасадом камина из камня и балками на потолке без телевизора

William Quarles
Источник вдохновения для домашнего уюта: большая изолированная гостиная комната в классическом стиле с домашним баром, желтыми стенами, темным паркетным полом, отдельно стоящим телевизором и коричневым полом
Источник вдохновения для домашнего уюта: большая изолированная гостиная комната в классическом стиле с домашним баром, желтыми стенами, темным паркетным полом, отдельно стоящим телевизором и коричневым полом
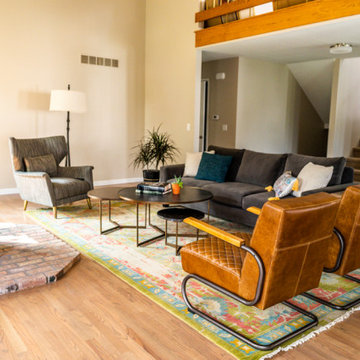
Project by Wiles Design Group. Their Cedar Rapids-based design studio serves the entire Midwest, including Iowa City, Dubuque, Davenport, and Waterloo, as well as North Missouri and St. Louis.
For more about Wiles Design Group, see here: https://wilesdesigngroup.com/
To learn more about this project, see here: https://wilesdesigngroup.com/open-and-bright-kitchen-and-living-room
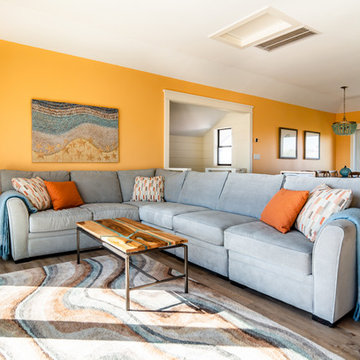
Свежая идея для дизайна: большая парадная, изолированная гостиная комната в морском стиле с желтыми стенами, полом из винила и коричневым полом без камина, телевизора - отличное фото интерьера
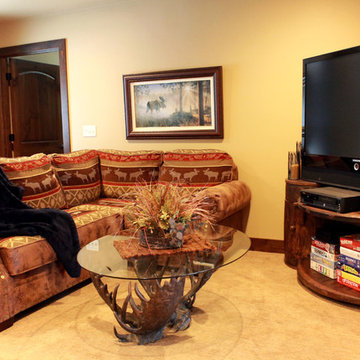
На фото: двухуровневая комната для игр среднего размера в стиле рустика с желтыми стенами, ковровым покрытием и отдельно стоящим телевизором

Свежая идея для дизайна: большая двухуровневая гостиная комната в классическом стиле с бежевыми стенами и паркетным полом среднего тона без камина, телевизора - отличное фото интерьера

На фото: открытая гостиная комната среднего размера в современном стиле с с книжными шкафами и полками, зелеными стенами, светлым паркетным полом и коричневым полом
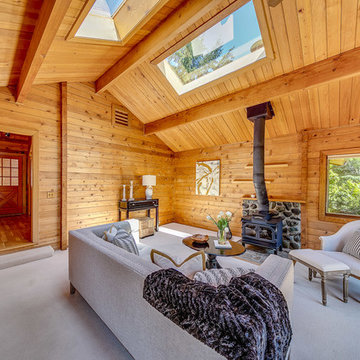
На фото: большая изолированная гостиная комната в стиле рустика с ковровым покрытием, печью-буржуйкой, фасадом камина из камня и серым полом с

This three-story vacation home for a family of ski enthusiasts features 5 bedrooms and a six-bed bunk room, 5 1/2 bathrooms, kitchen, dining room, great room, 2 wet bars, great room, exercise room, basement game room, office, mud room, ski work room, decks, stone patio with sunken hot tub, garage, and elevator.
The home sits into an extremely steep, half-acre lot that shares a property line with a ski resort and allows for ski-in, ski-out access to the mountain’s 61 trails. This unique location and challenging terrain informed the home’s siting, footprint, program, design, interior design, finishes, and custom made furniture.
Credit: Samyn-D'Elia Architects
Project designed by Franconia interior designer Randy Trainor. She also serves the New Hampshire Ski Country, Lake Regions and Coast, including Lincoln, North Conway, and Bartlett.
For more about Randy Trainor, click here: https://crtinteriors.com/
To learn more about this project, click here: https://crtinteriors.com/ski-country-chic/

LOFT | Luxury Industrial Loft Makeover Downtown LA | FOUR POINT DESIGN BUILD INC
A gorgeous and glamorous 687 sf Loft Apartment in the Heart of Downtown Los Angeles, CA. Small Spaces...BIG IMPACT is the theme this year: A wide open space and infinite possibilities. The Challenge: Only 3 weeks to design, resource, ship, install, stage and photograph a Downtown LA studio loft for the October 2014 issue of @dwellmagazine and the 2014 @dwellondesign home tour! So #Grateful and #honored to partner with the wonderful folks at #MetLofts and #DwellMagazine for the incredible design project!
Photography by Riley Jamison
#interiordesign #loftliving #StudioLoftLiving #smallspacesBIGideas #loft #DTLA
AS SEEN IN
Dwell Magazine
LA Design Magazine

With a vision to blend functionality and aesthetics seamlessly, our design experts embarked on a journey that breathed new life into every corner.
Abundant seating, an expanded TV setup, and a harmonious blend of vivid yet cozy hues complete the inviting ambience of this living room haven, complemented by a charming fireplace.
Project completed by Wendy Langston's Everything Home interior design firm, which serves Carmel, Zionsville, Fishers, Westfield, Noblesville, and Indianapolis.
For more about Everything Home, see here: https://everythinghomedesigns.com/

Ristrutturazione completa appartamento da 120mq con carta da parati e camino effetto corten
Пример оригинального дизайна: большая парадная, открытая гостиная комната в современном стиле с серыми стенами, горизонтальным камином, фасадом камина из металла, телевизором на стене, серым полом, многоуровневым потолком и обоями на стенах
Пример оригинального дизайна: большая парадная, открытая гостиная комната в современном стиле с серыми стенами, горизонтальным камином, фасадом камина из металла, телевизором на стене, серым полом, многоуровневым потолком и обоями на стенах
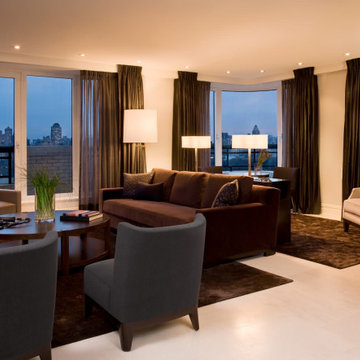
With sweeping views of Central Park and the gorgeous city skyline, this formal living room with multiple seating areas comprised of comfortable, chic furnishings is the perfect luxurious space to relax or entertain in.
---
Our interior design service area is all of New York City including the Upper East Side and Upper West Side, as well as the Hamptons, Scarsdale, Mamaroneck, Rye, Rye City, Edgemont, Harrison, Bronxville, and Greenwich CT.
For more about Darci Hether, click here: https://darcihether.com/
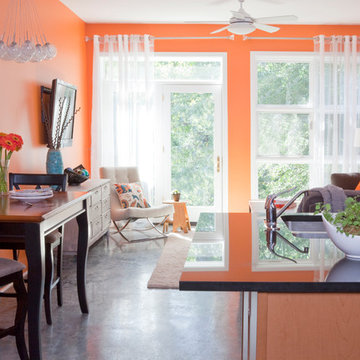
Christina Wedge Photography
Идея дизайна: открытая гостиная комната среднего размера в стиле фьюжн с бетонным полом, телевизором на стене, серым полом и оранжевыми стенами без камина
Идея дизайна: открытая гостиная комната среднего размера в стиле фьюжн с бетонным полом, телевизором на стене, серым полом и оранжевыми стенами без камина
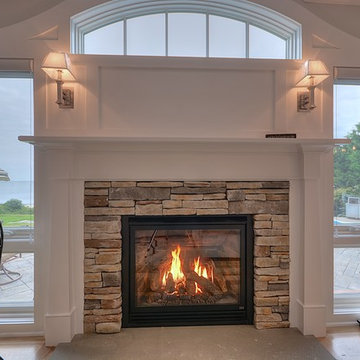
Источник вдохновения для домашнего уюта: парадная, открытая гостиная комната среднего размера в классическом стиле с бежевыми стенами, светлым паркетным полом, стандартным камином, фасадом камина из камня и бежевым полом без телевизора
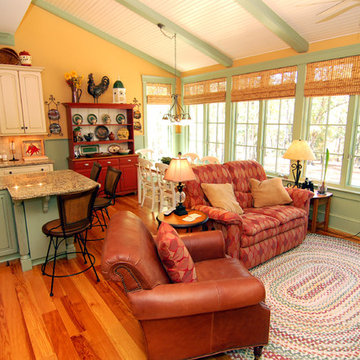
Свежая идея для дизайна: открытая гостиная комната среднего размера в классическом стиле с желтыми стенами, светлым паркетным полом и бежевым полом без телевизора - отличное фото интерьера
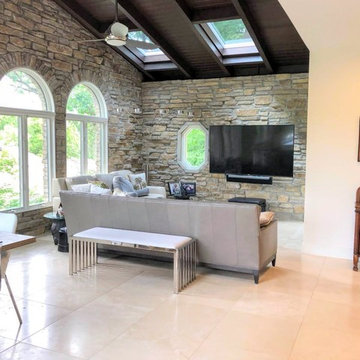
Gorgeous family room with exposed stone walls and wood beam ceilings. Arched windows and tile floors.
Architect: Meyer Design
Photos: 716 Media
Идея дизайна: открытая гостиная комната среднего размера в современном стиле с белыми стенами, телевизором на стене, бежевым полом и полом из керамогранита
Идея дизайна: открытая гостиная комната среднего размера в современном стиле с белыми стенами, телевизором на стене, бежевым полом и полом из керамогранита
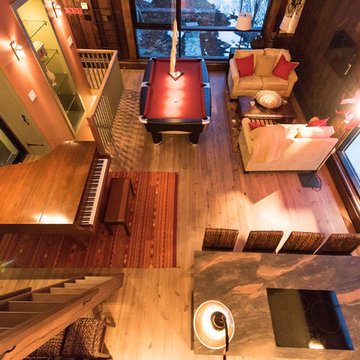
The interior of the barn has space for eating, sitting, playing pool, and playing piano. A ladder leads to a sleeping loft.
Стильный дизайн: двухуровневая гостиная комната среднего размера в стиле неоклассика (современная классика) с музыкальной комнатой, оранжевыми стенами, паркетным полом среднего тона и коричневым полом без камина, телевизора - последний тренд
Стильный дизайн: двухуровневая гостиная комната среднего размера в стиле неоклассика (современная классика) с музыкальной комнатой, оранжевыми стенами, паркетным полом среднего тона и коричневым полом без камина, телевизора - последний тренд

На фото: открытая гостиная комната среднего размера в стиле рустика с с книжными шкафами и полками, печью-буржуйкой, фасадом камина из металла, коричневыми стенами, светлым паркетным полом и бежевым полом

tv room as part of an open floor plan in a mid century eclectic design.
На фото: открытая гостиная комната среднего размера в стиле ретро с оранжевыми стенами, полом из керамической плитки и серым полом
На фото: открытая гостиная комната среднего размера в стиле ретро с оранжевыми стенами, полом из керамической плитки и серым полом
Оранжевая гостиная комната – фото дизайна интерьера с высоким бюджетом
5