Оранжевая гостиная комната – фото дизайна интерьера с высоким бюджетом
Сортировать:Популярное за сегодня
21 - 40 из 1 584 фото

View of living room towards front deck. Venetian plaster fireplace on left includes TV recess and artwork alcove.
Photographer: Clark Dugger
Источник вдохновения для домашнего уюта: изолированная гостиная комната среднего размера в современном стиле с горизонтальным камином, разноцветными стенами, паркетным полом среднего тона, фасадом камина из штукатурки и красным полом
Источник вдохновения для домашнего уюта: изолированная гостиная комната среднего размера в современном стиле с горизонтальным камином, разноцветными стенами, паркетным полом среднего тона, фасадом камина из штукатурки и красным полом

На фото: большая открытая комната для игр в стиле неоклассика (современная классика) с полом из винила, бежевыми стенами, мультимедийным центром и коричневым полом без камина с

Landmark Photography - Jim Krueger
Свежая идея для дизайна: парадная, открытая гостиная комната среднего размера в классическом стиле с бежевыми стенами, стандартным камином, фасадом камина из камня, ковровым покрытием и бежевым полом без телевизора - отличное фото интерьера
Свежая идея для дизайна: парадная, открытая гостиная комната среднего размера в классическом стиле с бежевыми стенами, стандартным камином, фасадом камина из камня, ковровым покрытием и бежевым полом без телевизора - отличное фото интерьера

Источник вдохновения для домашнего уюта: большая открытая гостиная комната в современном стиле с белыми стенами, бетонным полом, горизонтальным камином, фасадом камина из бетона, телевизором на стене, серым полом и деревянным потолком
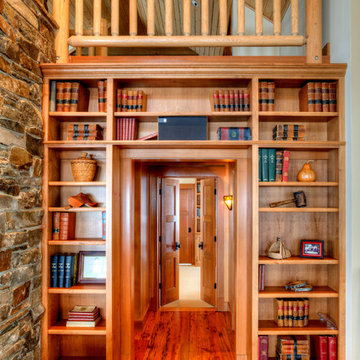
Library portal to master suite. Photography by Lucas Henning.
Пример оригинального дизайна: открытая гостиная комната среднего размера в стиле кантри с с книжными шкафами и полками, паркетным полом среднего тона, бежевыми стенами, стандартным камином и коричневым полом
Пример оригинального дизайна: открытая гостиная комната среднего размера в стиле кантри с с книжными шкафами и полками, паркетным полом среднего тона, бежевыми стенами, стандартным камином и коричневым полом

Interior Designer: Allard & Roberts Interior Design, Inc.
Builder: Glennwood Custom Builders
Architect: Con Dameron
Photographer: Kevin Meechan
Doors: Sun Mountain
Cabinetry: Advance Custom Cabinetry
Countertops & Fireplaces: Mountain Marble & Granite
Window Treatments: Blinds & Designs, Fletcher NC

In the great room, special attention was paid to the ceiling detail, where square box beams “picture frame” painted wooden planks, creating interest and subtle contrast. A custom built-in flanks the right side of the fireplace and includes a television cabinet as well as wood storage.

Photography by Scott Benedict
На фото: парадная, открытая гостиная комната среднего размера в современном стиле с темным паркетным полом, фасадом камина из камня, белыми стенами, стандартным камином и телевизором на стене с
На фото: парадная, открытая гостиная комната среднего размера в современном стиле с темным паркетным полом, фасадом камина из камня, белыми стенами, стандартным камином и телевизором на стене с

This room is the Media Room in the 2016 Junior League Shophouse. This space is intended for a family meeting space where a multi generation family could gather. The idea is that the kids could be playing video games while their grandparents are relaxing and reading the paper by the fire and their parents could be enjoying a cup of coffee while skimming their emails. This is a shot of the wall mounted tv screen, a ceiling mounted projector is connected to the internet and can stream anything online. Photo by Jared Kuzia.

Située en région parisienne, Du ciel et du bois est le projet d’une maison éco-durable de 340 m² en ossature bois pour une famille.
Elle se présente comme une architecture contemporaine, avec des volumes simples qui s’intègrent dans l’environnement sans rechercher un mimétisme.
La peau des façades est rythmée par la pose du bardage, une stratégie pour enquêter la relation entre intérieur et extérieur, plein et vide, lumière et ombre.
-
Photo: © David Boureau
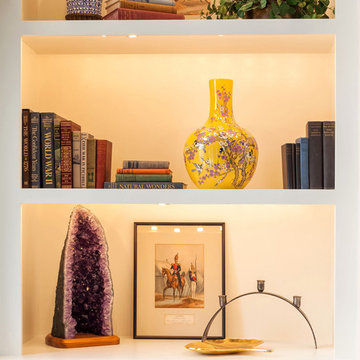
It’s all about detail in this living room! To contrast with the tailored foundation, set through the contemporary furnishings we chose, we added color, texture, and scale through the home decor. Large display shelves beautifully showcase the client’s unique collection of books and antiques, drawing the eyes up to the accent artwork.
Durable fabrics will keep this living room looking pristine for years to come, which make cleaning and maintaining the sofa and chairs effortless and efficient.
Designed by Michelle Yorke Interiors who also serves Seattle as well as Seattle's Eastside suburbs from Mercer Island all the way through Cle Elum.
For more about Michelle Yorke, click here: https://michelleyorkedesign.com/
To learn more about this project, click here: https://michelleyorkedesign.com/lake-sammamish-waterfront/

Стильный дизайн: большая открытая гостиная комната в современном стиле с белыми стенами, полом из бамбука, двусторонним камином и фасадом камина из плитки без телевизора - последний тренд

The alcove and walls without stone are faux finished with four successively lighter layers of plaster, allowing each of the shades to bleed through to create weathered walls and a texture in harmony with the stone. The tiles on the alcove wall are enhanced with embossed leaves, adding a subtle, natural texture and a horizontal rhythm to this focal point.
A custom daybed is upholstered in a wide striped tone-on-tone ecru linen, adding a subtle vertical effect. Colorful pillows add a touch of whimsy and surprise.
Photography Memories TTL
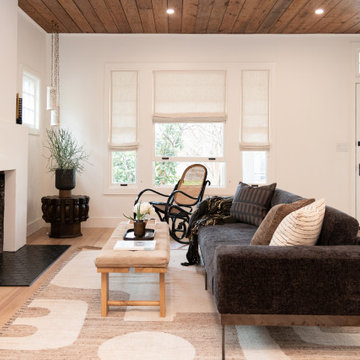
Complete remodel of history bungalow in Austin's Hyde Park. Refinished floors, kept ceiling for contrast and redesigned fireplace here with plaster. All new furnishings to compliment space.

Пример оригинального дизайна: двухуровневая гостиная комната среднего размера в стиле лофт с белыми стенами, паркетным полом среднего тона, стандартным камином, фасадом камина из бетона, коричневым полом, балками на потолке и кирпичными стенами

Идея дизайна: открытая гостиная комната среднего размера в стиле лофт с серыми стенами, бетонным полом, телевизором на стене и серым полом без камина
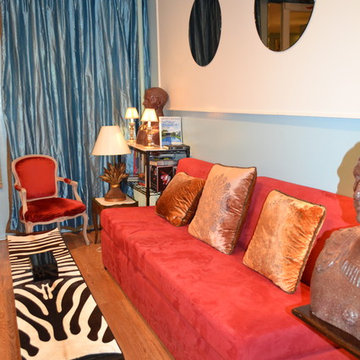
Arm-less banquette covered in ultra-suede red fabric, pair of antique Louis XV arm chairs covered in fire red velvet fabric, waterfall coffee table top covered with Zebra hide
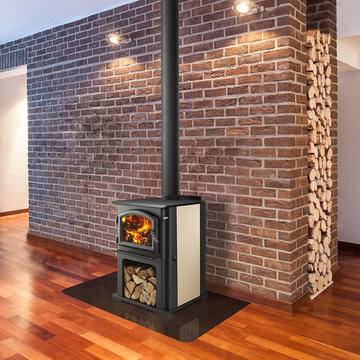
Discover the possibilities. A compact design that provides the perfect amount of heat for smaller spaces. With Quadra-Fire, performance comes standard.
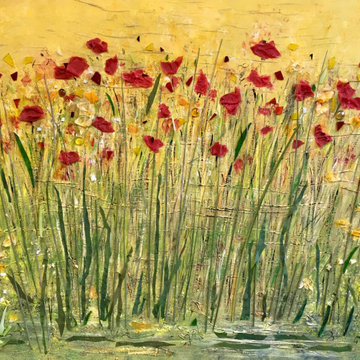
Bild, Seide auf Leinwand
На фото: гостиная комната среднего размера в средиземноморском стиле с
На фото: гостиная комната среднего размера в средиземноморском стиле с

Foto: Jens Bergmann / KSB Architekten
Идея дизайна: огромная парадная, открытая гостиная комната в современном стиле с белыми стенами и светлым паркетным полом
Идея дизайна: огромная парадная, открытая гостиная комната в современном стиле с белыми стенами и светлым паркетным полом
Оранжевая гостиная комната – фото дизайна интерьера с высоким бюджетом
2