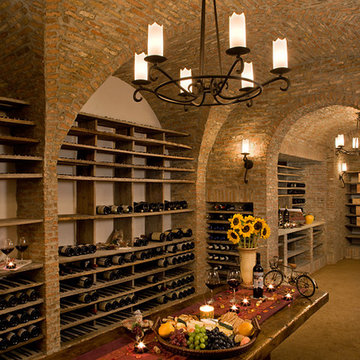Огромный винный погреб в современном стиле – фото дизайна интерьера
Сортировать:
Бюджет
Сортировать:Популярное за сегодня
1 - 20 из 179 фото
1 из 3
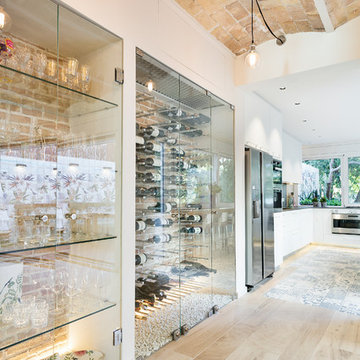
Cava - Bodega a medida / Cava - Custom winery
На фото: огромный винный погреб в современном стиле с полом из керамогранита, витринами и бежевым полом
На фото: огромный винный погреб в современном стиле с полом из керамогранита, витринами и бежевым полом
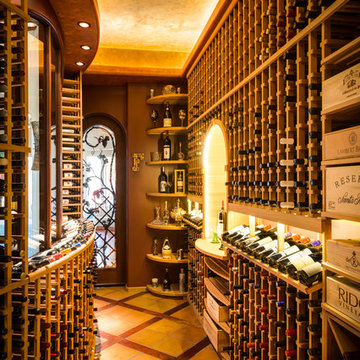
Источник вдохновения для домашнего уюта: огромный винный погреб в современном стиле с полом из керамической плитки и стеллажами
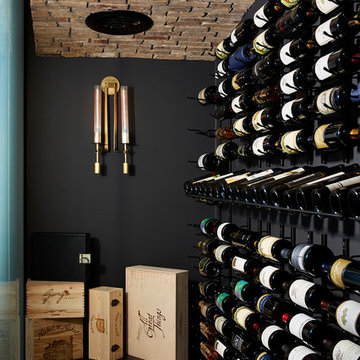
Custom temperature-controlled wine cellar with exposed brick ceiling.
Стильный дизайн: огромный винный погреб в современном стиле с полом из винила, витринами и черным полом - последний тренд
Стильный дизайн: огромный винный погреб в современном стиле с полом из винила, витринами и черным полом - последний тренд
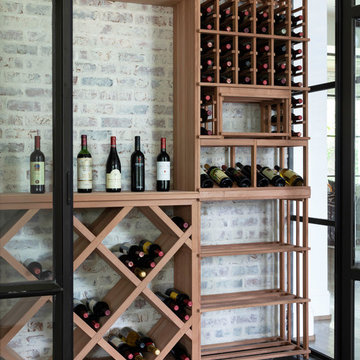
Свежая идея для дизайна: огромный винный погреб в современном стиле с мраморным полом и черным полом - отличное фото интерьера
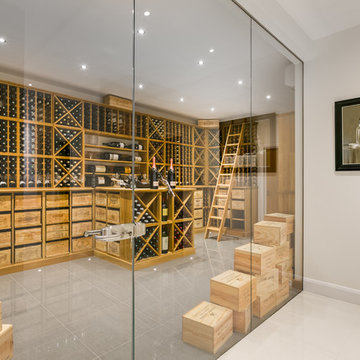
Large wine room for a private home in Wimbledon, South West London UK. The room is filled with a combination of individual bottle racking, display racks, storage cubes, work surfaces and slide out shelves for case racks, all of which are made from solid oak. The wine cellar in total can store over 2500 bottles.
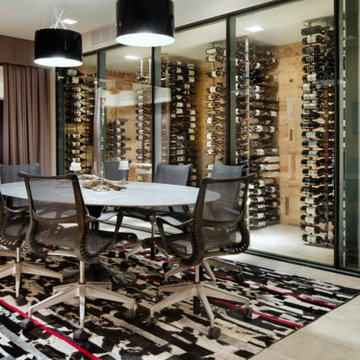
Идея дизайна: огромный винный погреб в современном стиле с полом из известняка, стеллажами и серым полом
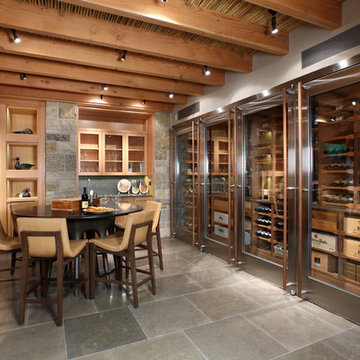
Источник вдохновения для домашнего уюта: огромный винный погреб в современном стиле с стеллажами, серым полом и полом из травертина
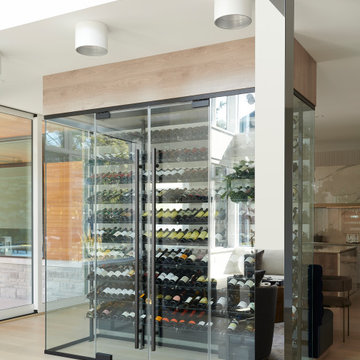
Стильный дизайн: огромный винный погреб в современном стиле с светлым паркетным полом и бежевым полом - последний тренд
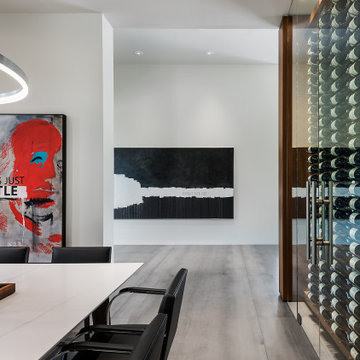
The owner's modern art collection provides drama displayed on the the museum white walls. The space is warmed by the custom walnut wine storage showcasing the owner's extensive wine collection.
https://www.drewettworks.com/urban-modern/
Project Details // Urban Modern
Location: Kachina Estates, Paradise Valley, Arizona
Architecture: Drewett Works
Builder: Bedbrock Developers
Landscape: Berghoff Design Group
Interior Designer for development: Est Est
Interior Designer + Furnishings: Ownby Design
Photography: Mark Boisclair
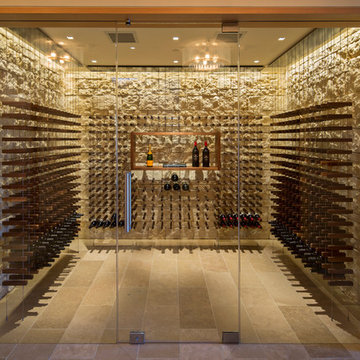
Stainless steel and walnut suspension wine racking.
На фото: огромный винный погреб в современном стиле с стеллажами
На фото: огромный винный погреб в современном стиле с стеллажами
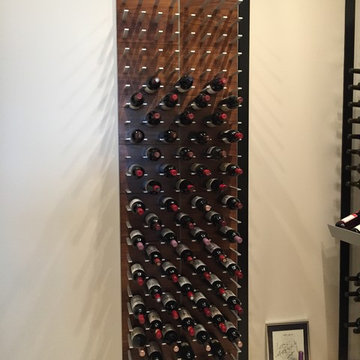
Learn more about STACT Modular Wine Racks @ http://www.STACT.co/cellars
Uniquely versatile and space efficient, the patent-pending STACT modular design easily integrates into any space or décor. Unrivaled refinement, beauty and minimalist aesthetic of the STACT Wine Wall system make it the obvious choice for wine collectors who demand the very best, particularly within glass wine cellars where the prized collection is on display - not the wine rack itself.
Designed in San Francisco by 2012 ICFF winner, Eric Pfeiffer
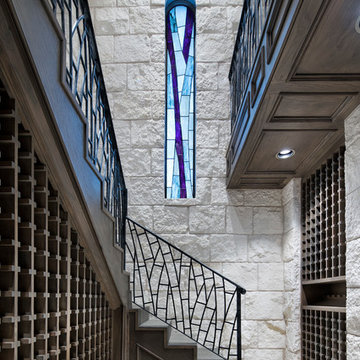
Пример оригинального дизайна: огромный винный погреб в современном стиле с ромбовидными полками и синим полом
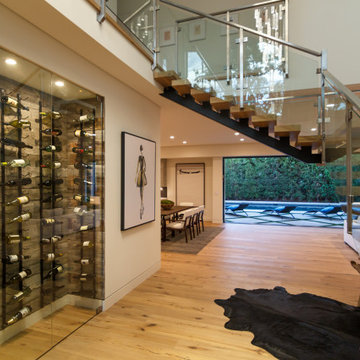
modern wine cellar, open concept design.
Пример оригинального дизайна: огромный винный погреб в современном стиле с паркетным полом среднего тона, витринами и бежевым полом
Пример оригинального дизайна: огромный винный погреб в современном стиле с паркетным полом среднего тона, витринами и бежевым полом
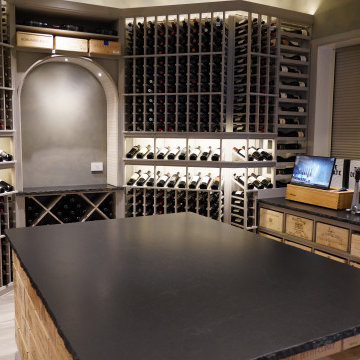
Custom full-room wine cellar with central island, bulk wooden case storage, tall wine racks, double high bottle reveals, and an eSommelier inventory management system. Grand mahogany wood with grey wash stain.
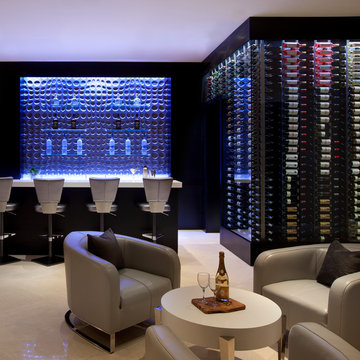
Luxe Magazine
На фото: огромный винный погреб в современном стиле с полом из травертина, ромбовидными полками и бежевым полом
На фото: огромный винный погреб в современном стиле с полом из травертина, ромбовидными полками и бежевым полом
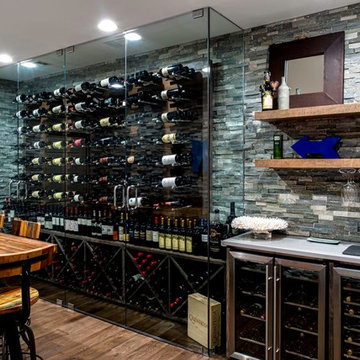
Идея дизайна: огромный винный погреб в современном стиле с паркетным полом среднего тона, стеллажами и коричневым полом
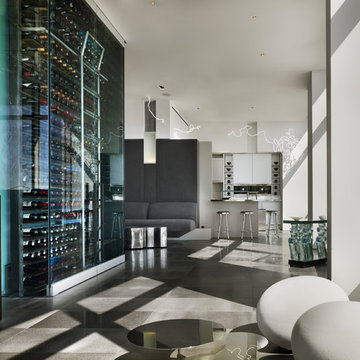
The Clients contacted Cecil Baker + Partners to reconfigure and remodel the top floor of a prominent Philadelphia high-rise into an urban pied-a-terre. The forty-five story apartment building, overlooking Washington Square Park and its surrounding neighborhoods, provided a modern shell for this truly contemporary renovation. Originally configured as three penthouse units, the 8,700 sf interior, as well as 2,500 square feet of terrace space, was to become a single residence with sweeping views of the city in all directions.
The Client’s mission was to create a city home for collecting and displaying contemporary glass crafts. Their stated desire was to cast an urban home that was, in itself, a gallery. While they enjoy a very vital family life, this home was targeted to their urban activities - entertainment being a central element.
The living areas are designed to be open and to flow into each other, with pockets of secondary functions. At large social events, guests feel free to access all areas of the penthouse, including the master bedroom suite. A main gallery was created in order to house unique, travelling art shows.
Stemming from their desire to entertain, the penthouse was built around the need for elaborate food preparation. Cooking would be visible from several entertainment areas with a “show” kitchen, provided for their renowned chef. Secondary preparation and cleaning facilities were tucked away.
The architects crafted a distinctive residence that is framed around the gallery experience, while also incorporating softer residential moments. Cecil Baker + Partners embraced every element of the new penthouse design beyond those normally associated with an architect’s sphere, from all material selections, furniture selections, furniture design, and art placement.
Barry Halkin and Todd Mason Photography
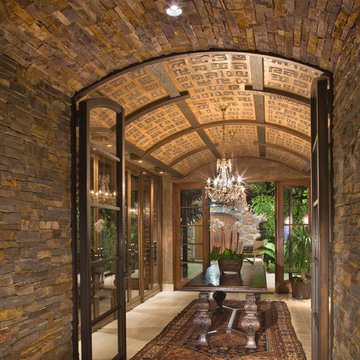
Wine Cellar - Remodel
Photo by Robert Hansen
На фото: огромный винный погреб в современном стиле с полом из известняка, витринами и бежевым полом
На фото: огромный винный погреб в современном стиле с полом из известняка, витринами и бежевым полом
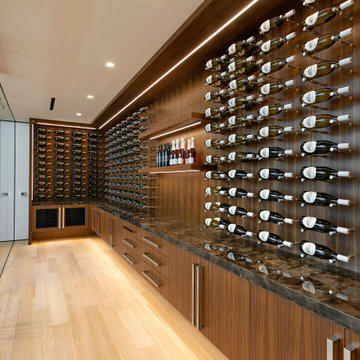
Свежая идея для дизайна: огромный винный погреб в современном стиле с витринами и бежевым полом - отличное фото интерьера
Огромный винный погреб в современном стиле – фото дизайна интерьера
1
