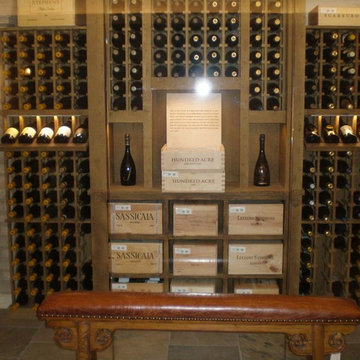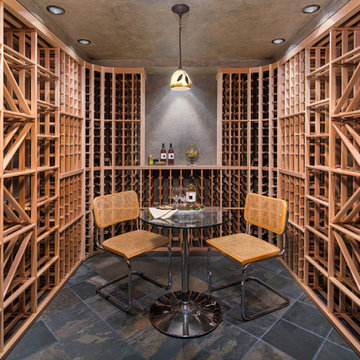Огромный винный погреб с стеллажами – фото дизайна интерьера
Сортировать:
Бюджет
Сортировать:Популярное за сегодня
41 - 60 из 439 фото
1 из 3
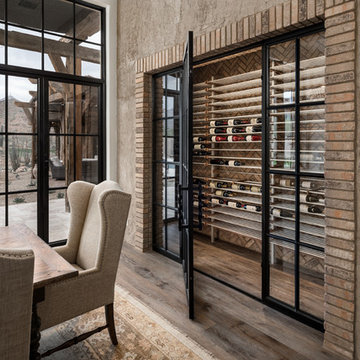
World Renowned Architecture Firm Fratantoni Design created this beautiful home! They design home plans for families all over the world in any size and style. They also have in-house Interior Designer Firm Fratantoni Interior Designers and world class Luxury Home Building Firm Fratantoni Luxury Estates! Hire one or all three companies to design and build and or remodel your home!
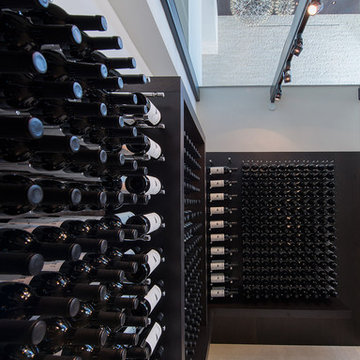
Laurel Way Beverly Hills luxury home modern wine storage with skylight. Photo by William MacCollum.
Свежая идея для дизайна: огромный винный погреб в стиле модернизм с стеллажами и белым полом - отличное фото интерьера
Свежая идея для дизайна: огромный винный погреб в стиле модернизм с стеллажами и белым полом - отличное фото интерьера
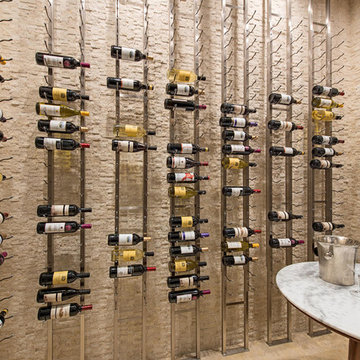
Свежая идея для дизайна: огромный винный погреб в стиле неоклассика (современная классика) с полом из травертина и стеллажами - отличное фото интерьера
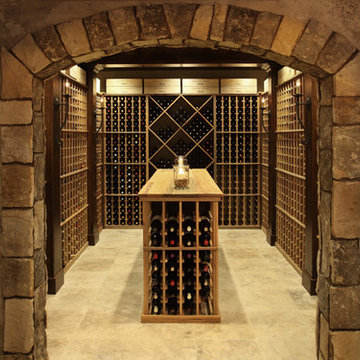
VIEW: Back cellar with wall sconces, T&G cherry ceiling and beams and double depth wine racks on the right wall.
This basement remodel included a complete demo of 75% of the already finished basement. An outdated, full-size kitchen was removed and in place a 7,000 bottle+ wine cellar, bar with full-service function (including refrigerator, dw, cooktop, ovens, and 2 warming drawers), 2 dining rooms, updated bathroom and family area with all new furniture and accessories!
Photography by Chris Little
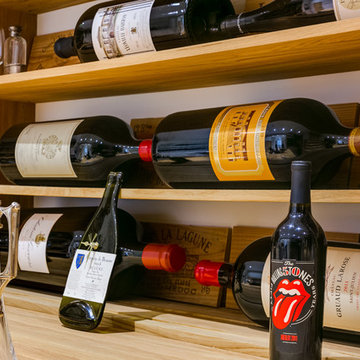
Large wine room for a private home in Wimbledon, South West London UK. The room is filled with a combination of individual bottle racking, display racks, storage cubes, work surfaces and slide out shelves for case racks, all of which are made from solid oak. The wine cellar in total can store over 2500 bottles.
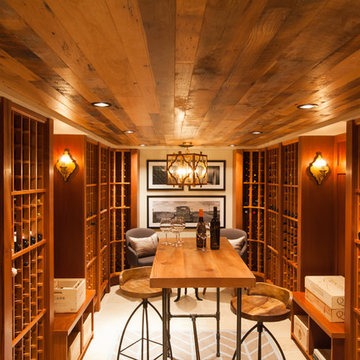
Свежая идея для дизайна: огромный винный погреб в классическом стиле с стеллажами - отличное фото интерьера
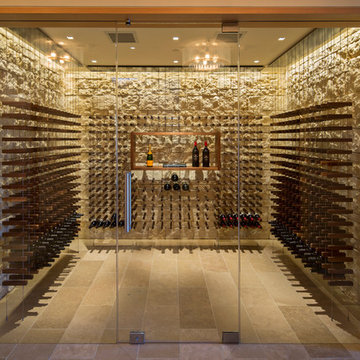
Stainless steel and walnut suspension wine racking.
На фото: огромный винный погреб в современном стиле с стеллажами
На фото: огромный винный погреб в современном стиле с стеллажами
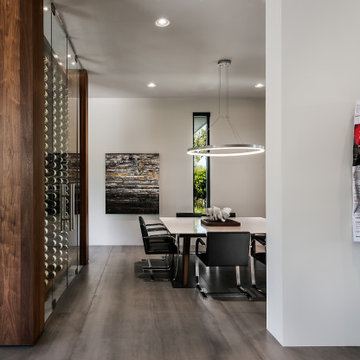
The owner's wine collection is stunningly displayed in this custom walnut room-dividing wine cellar that separates formal dining and living room spaces.
https://www.drewettworks.com/urban-modern/
Project Details // Urban Modern
Location: Kachina Estates, Paradise Valley, Arizona
Architecture: Drewett Works
Builder: Bedbrock Developers
Landscape: Berghoff Design Group
Interior Designer for development: Est Est
Interior Designer + Furnishings: Ownby Design
Photography: Mark Boisclair
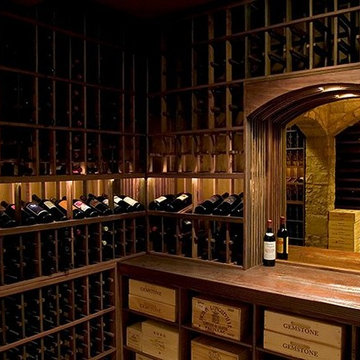
Vintage Luxury Homes
Пример оригинального дизайна: огромный винный погреб с стеллажами
Пример оригинального дизайна: огромный винный погреб с стеллажами
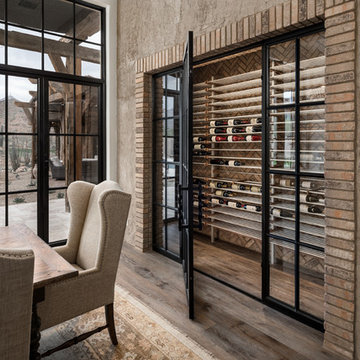
No formal dining room is complete without a wine wall! Located right next to the kitchen and living room as well.
Идея дизайна: огромный винный погреб с паркетным полом среднего тона, стеллажами и коричневым полом
Идея дизайна: огромный винный погреб с паркетным полом среднего тона, стеллажами и коричневым полом
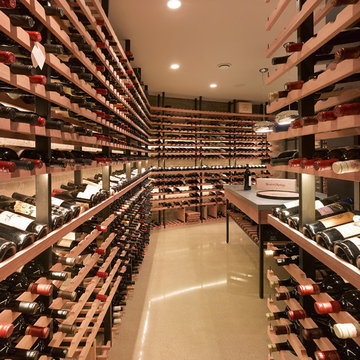
Natural light streams in everywhere through abundant glass, giving a 270 degree view of the lake. Reflecting straight angles of mahogany wood broken by zinc waves, this home blends efficiency with artistry.
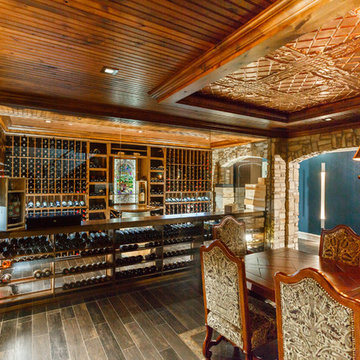
Custom seamless glass,stone, wine cellar and tasting room located in Princeton NJ. Arched cut glass entry door with ductless split cooling system and back lit stained glass panel.
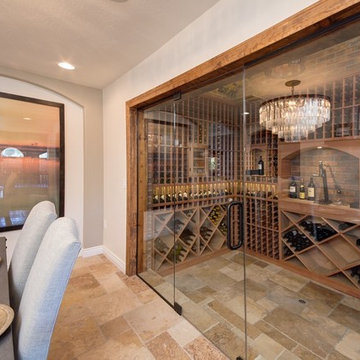
This elegant wine room was created by closing in an unused and awkward courtyard off of the existing dining room. The brick walls remained as they were. We closed in the roof and then clad the ceiling with actual wood remnants from reclaimed wine casks. Storefront glass keeps the wine room at the optimum temperature and allows viewing from the dining room to the 1200 bottle capacity space. The client’s preference for Cisco “wine” is beyond our control.
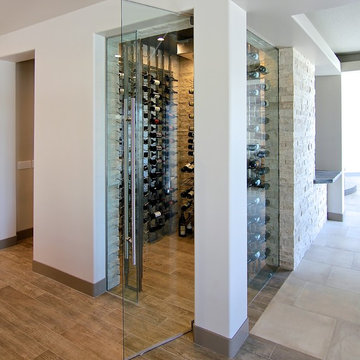
This 5687 sf home was a major renovation including significant modifications to exterior and interior structural components, walls and foundations. Included were the addition of several multi slide exterior doors, windows, new patio cover structure with master deck, climate controlled wine room, master bath steam shower, 4 new gas fireplace appliances and the center piece- a cantilever structural steel staircase with custom wood handrail and treads.
A complete demo down to drywall of all areas was performed excluding only the secondary baths, game room and laundry room where only the existing cabinets were kept and refinished. Some of the interior structural and partition walls were removed. All flooring, counter tops, shower walls, shower pans and tubs were removed and replaced.
New cabinets in kitchen and main bar by Mid Continent. All other cabinetry was custom fabricated and some existing cabinets refinished. Counter tops consist of Quartz, granite and marble. Flooring is porcelain tile and marble throughout. Wall surfaces are porcelain tile, natural stacked stone and custom wood throughout. All drywall surfaces are floated to smooth wall finish. Many electrical upgrades including LED recessed can lighting, LED strip lighting under cabinets and ceiling tray lighting throughout.
The front and rear yard was completely re landscaped including 2 gas fire features in the rear and a built in BBQ. The pool tile and plaster was refinished including all new concrete decking.
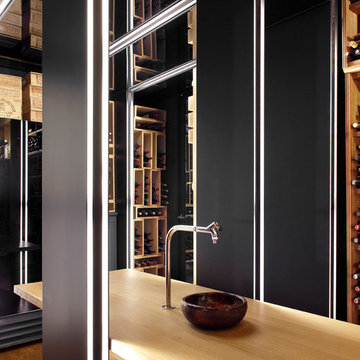
Стильный дизайн: огромный винный погреб в современном стиле с стеллажами - последний тренд
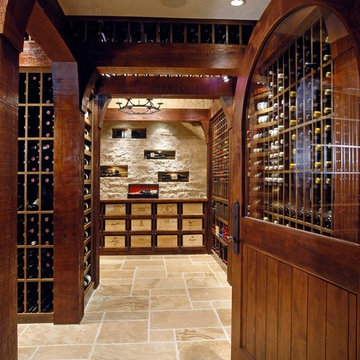
Sam Gray
На фото: огромный винный погреб в классическом стиле с стеллажами и полом из травертина
На фото: огромный винный погреб в классическом стиле с стеллажами и полом из травертина
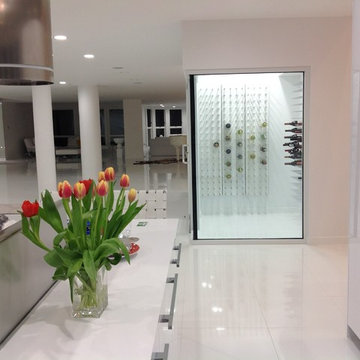
STACT wine room at the newly remodeled Glass House. (42 panels, Pure White) http://www.stact.co/luxurywinestorage
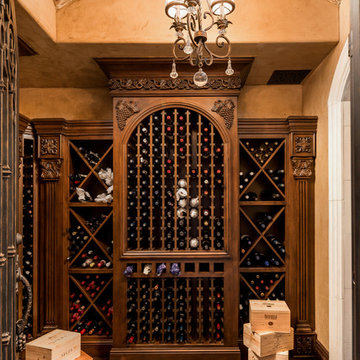
We love this wine cellar's built-in shelving, custom lighting fixtures and wood floors!
Идея дизайна: огромный винный погреб в стиле рустика с темным паркетным полом, стеллажами и коричневым полом
Идея дизайна: огромный винный погреб в стиле рустика с темным паркетным полом, стеллажами и коричневым полом
Огромный винный погреб с стеллажами – фото дизайна интерьера
3
