Огромный винный погреб с мраморным полом – фото дизайна интерьера
Сортировать:
Бюджет
Сортировать:Популярное за сегодня
21 - 40 из 53 фото
1 из 3
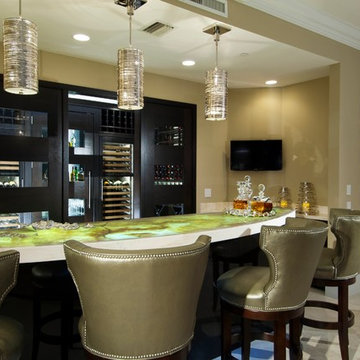
Scott B. Smith
На фото: огромный винный погреб в современном стиле с мраморным полом и стеллажами
На фото: огромный винный погреб в современном стиле с мраморным полом и стеллажами
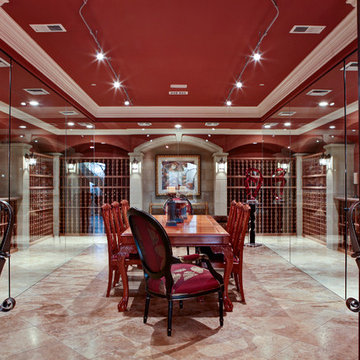
Свежая идея для дизайна: огромный винный погреб в классическом стиле с мраморным полом, стеллажами и бежевым полом - отличное фото интерьера
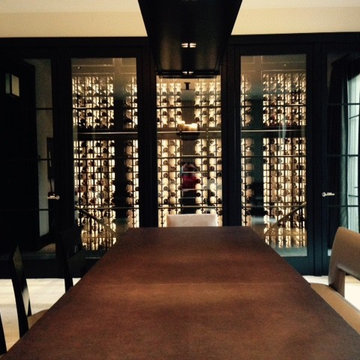
На фото: огромный винный погреб в современном стиле с мраморным полом и стеллажами с
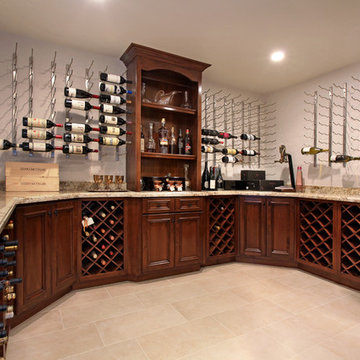
Photography: Jeri Koegel
На фото: огромный винный погреб в классическом стиле с мраморным полом и стеллажами
На фото: огромный винный погреб в классическом стиле с мраморным полом и стеллажами
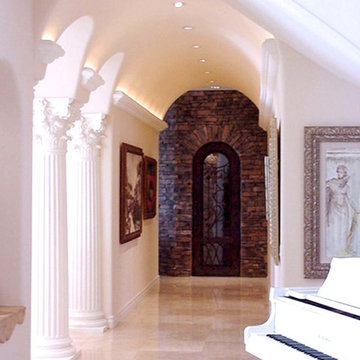
На фото: огромный винный погреб в средиземноморском стиле с мраморным полом
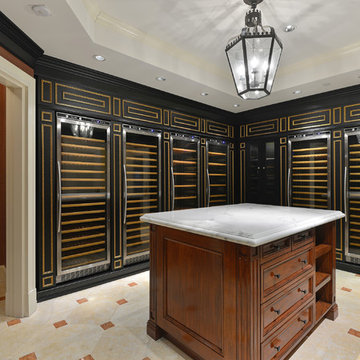
Идея дизайна: огромный винный погреб с мраморным полом и витринами
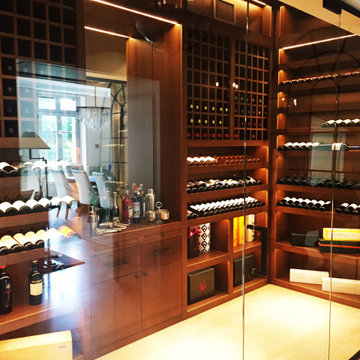
Progetto di ristrutturazione architettonica ha avuto come oggetto un edificio della fine dell'800, situato nel cuore del centro storico di Firenze. L'edificio ospita oggi una residenza unifamiliare
All'esterno, oltre al risanamento delle facciate esistenti, è stata prevista la creazione di un nuovo prospetto che del giardino con una nuova piscina.
Tra gli interventi strutturali eco-oriented: un nuovo isolamento dell'involucro e moderne soluzioni impiantistiche (pompa di calore a H2O di falda e pavimenti radianti) che consentono di ottenere il massimo comfort termico degli utenti con il minimo dispendio di energia. Tutti gli arredi sono stati disegnati e realizzati su misura. Progetto seguito a 360° dall'acquisto dell'immobile, alla progettazione architettonica, strutturale, impiantistica, Autorizzazioni Soprintendenza e adempimenti burocratici,
direzione lavori, sicurezza, interior design, progetto piscina e giardino.
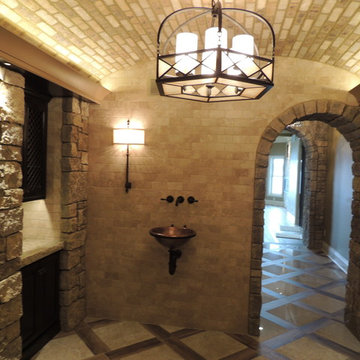
Свежая идея для дизайна: огромный винный погреб в стиле кантри с мраморным полом, стеллажами и разноцветным полом - отличное фото интерьера
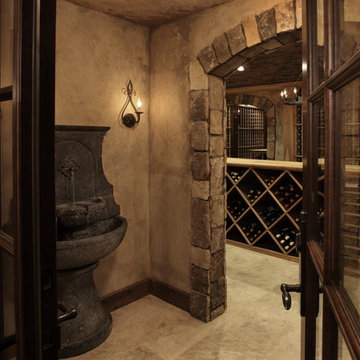
VIEW: into the entry of the stunning 2 room wine cellar. This room required HVAC above, so the ceilings are lower than the cellar area. The french doors lead into the soothing ambiance of soft lighting and a water fountain by Atlanta Gardens.
Sconces by Currey & Company.
Photography by Chris Little
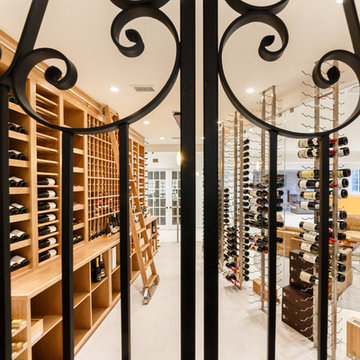
Glass radius cellar with seamless glass and ducted cooling system. This is one of two cellars..front wine room is moder design with metal wine racks and white oak wooden racks, Library ladder,custom wrought iron gates and tuscan black walnut wine racks in back room
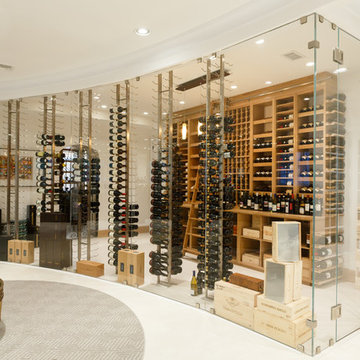
Glass radius cellar with seamless glass and ducted cooling system. This is one of two cellars..front wine room is moder design with metal wine racks and white oak wooden racks, Library ladder,custom wrought iron gates and tuscan black walnut wine racks in back room
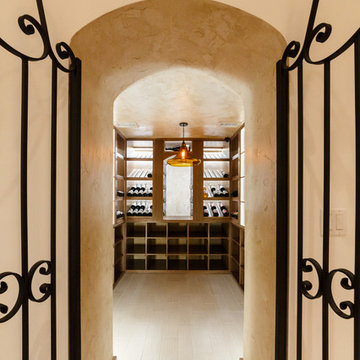
Glass radius cellar with seamless glass and ducted cooling system. This is one of two cellars..front wine room is moder design with metal wine racks and white oak wooden racks, Library ladder,custom wrought iron gates and tuscan black walnut wine racks in back room
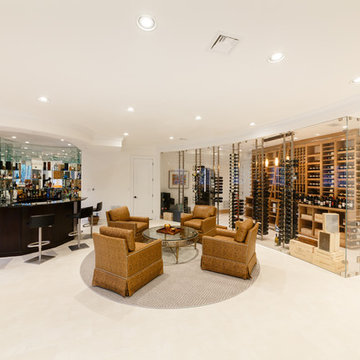
Glass radius cellar with seamless glass and ducted cooling system. This is one of two cellars..front wine room is moder design with metal wine racks and white oak wooden racks, Library ladder,custom wrought iron gates and tuscan black walnut wine racks in back room
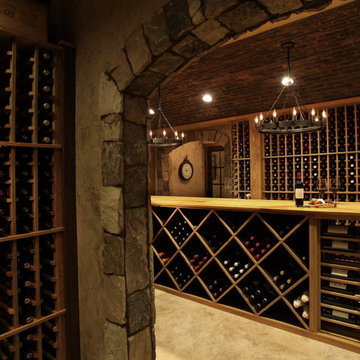
VIEW: From the back cellar looking towards the entry (near clock). This cellar has a brick veneer arched ceiling, chandeliers by Restoration hardware and stone archways.
This basement remodel included a complete demo of 75% of the already finished basement. An outdated, full-size kitchen was removed and in place a 7,000 bottle+ wine cellar, bar with full-service function (including refrigerator, dw, cooktop, ovens, and 2 warming drawers), 2 dining rooms, updated bathroom and family area with all new furniture and accessories!
Chandeliers by Restoration Hardware.
Photography by Chris Little
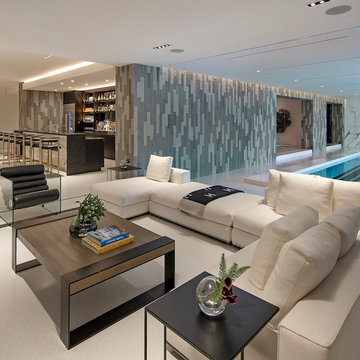
This $98,000,000 home had several amazing spaces. We created an expansive clear acrylic wine storage area that included a wine cellar and champagne cellar. Additionally, we collaborated on a black acrylic bar wall adjacent to the wine storage area.
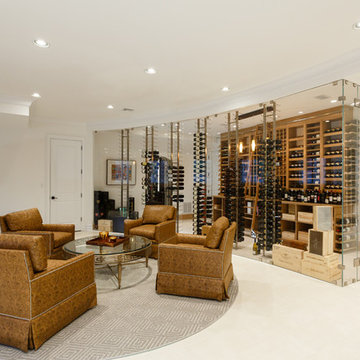
Glass radius cellar with seamless glass and ducted cooling system. This is one of two cellars..front wine room is moder design with metal wine racks and white oak wooden racks, Library ladder,custom wrought iron gates and tuscan black walnut wine racks in back room
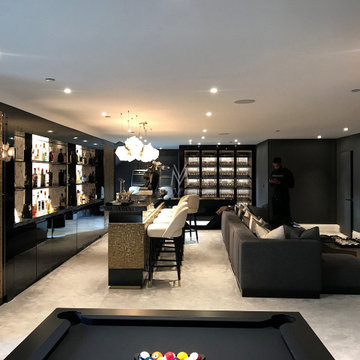
This gloss lacquer ultra-modern walk-in wine room design is a retrofit concept addition to a client’s games room.
All the design hues follow-through from the games room space, to create the appearance, it was part of the original design and build.
Originally it started out as a four-door Bespoke wine display design project, on the initial site survey, we established the cavity in place had the potential to push further back into the loft eves. This, therefore, allowed the creation of a deeper space that enables a design as a walk-in wine room option.
All the design hues follow-through from the games room space, to create the appearance, it was part of the original design and build.
Originally it started out as a four-door Bespoke wine display design project, on the initial site survey, we established the cavity in place had the potential to push further back into the loft eves. This, therefore, allowed the creation of a deeper space that enables a design as a walk-in wine room option.
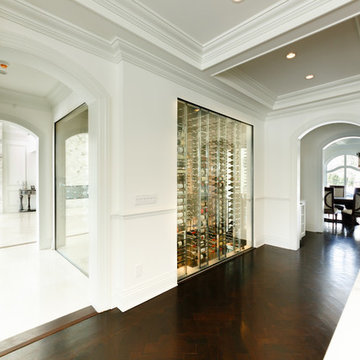
modern design and layout to a 2 story wine cellar...upstairs ultra contemporary with spiral staircase to Tuscan wine room
Пример оригинального дизайна: огромный винный погреб в стиле модернизм с мраморным полом и витринами
Пример оригинального дизайна: огромный винный погреб в стиле модернизм с мраморным полом и витринами
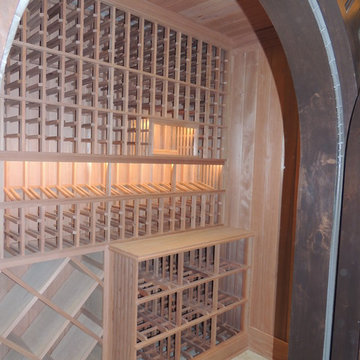
Источник вдохновения для домашнего уюта: огромный винный погреб в стиле кантри с мраморным полом, стеллажами и разноцветным полом
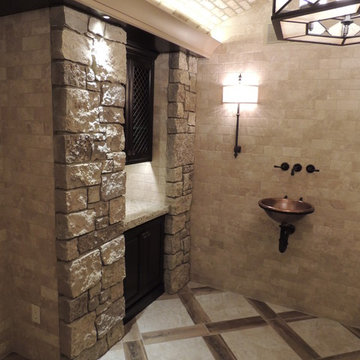
Источник вдохновения для домашнего уюта: огромный винный погреб в стиле кантри с мраморным полом, стеллажами и разноцветным полом
Огромный винный погреб с мраморным полом – фото дизайна интерьера
2