Огромный винный погреб – фото дизайна интерьера класса люкс
Сортировать:
Бюджет
Сортировать:Популярное за сегодня
61 - 80 из 604 фото
1 из 3
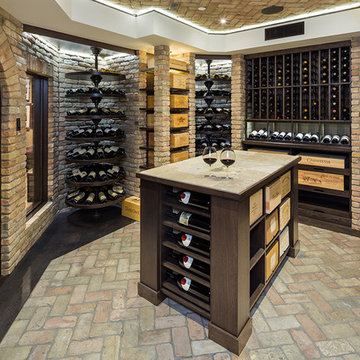
Karl Neumann Photography
На фото: огромный винный погреб в стиле рустика с кирпичным полом, витринами и разноцветным полом
На фото: огромный винный погреб в стиле рустика с кирпичным полом, витринами и разноцветным полом
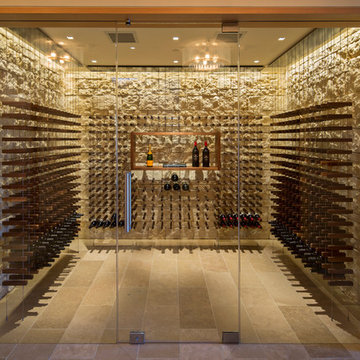
Stainless steel and walnut suspension wine racking.
На фото: огромный винный погреб в современном стиле с стеллажами
На фото: огромный винный погреб в современном стиле с стеллажами
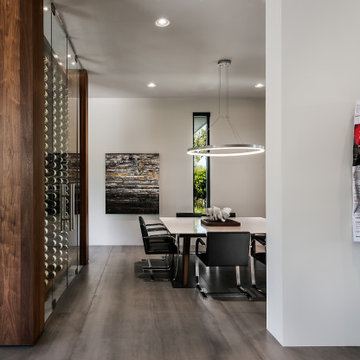
The owner's wine collection is stunningly displayed in this custom walnut room-dividing wine cellar that separates formal dining and living room spaces.
https://www.drewettworks.com/urban-modern/
Project Details // Urban Modern
Location: Kachina Estates, Paradise Valley, Arizona
Architecture: Drewett Works
Builder: Bedbrock Developers
Landscape: Berghoff Design Group
Interior Designer for development: Est Est
Interior Designer + Furnishings: Ownby Design
Photography: Mark Boisclair
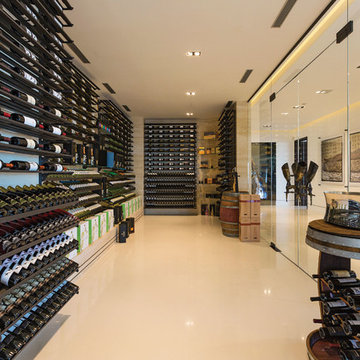
Свежая идея для дизайна: огромный винный погреб в современном стиле с витринами - отличное фото интерьера
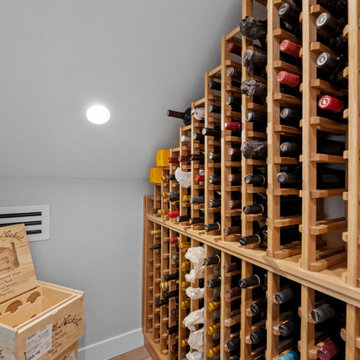
This home is a bachelor’s dream, but it didn’t start that way. It began with a young man purchasing his first single-family home in Westlake Village. The house was dated from the late 1980s, dark, and closed off. In other words, it felt like a man cave — not a home. It needed a masculine makeover.
He turned to his friend, who spoke highly of their experience with us. We had remodeled and designed their home, now known as the “Oak Park Soiree.” The result of this home’s new, open floorplan assured him we could provide the same flow and functionality to his own home. He put his trust in our hands, and the construction began.
The entry of our client’s original home had no “wow factor.” As you walked in, you noticed a staircase enclosed by a wall, making the space feel bulky and uninviting. Our team elevated the entry by designing a new modern staircase with a see-through railing. We even took advantage of the area under the stairs by building a wine cellar underneath it… because wine not?
Down the hall, the kitchen and family room used to be separated by a wall. The kitchen lacked countertop and storage space, and the family room had a high ceiling open to the second floor. This floorplan didn’t function well with our client’s lifestyle. He wanted one large space that allowed him to entertain family and friends while at the same time, not having to worry about noise traveling upstairs. Our architects crafted a new floorplan to make the kitchen, breakfast nook, and family room flow together as a great room. We removed the obstructing wall and enclosed the high ceiling above the family room by building a new loft space above.
The kitchen area of the great room is now the heart of the home! Our client and his guests have plenty of space to gather around the oversized island with additional seating. The walls are surrounded by custom Crystal cabinetry, and the countertops glisten with Vadara quartz, providing ample cooking and storage space. To top it all off, we installed several new appliances, including a built-in fridge and coffee machine, a Miele 48-inch range, and a beautifully designed boxed ventilation hood with brass strapping and contrasting color.
There is now an effortless transition from the kitchen to the family room, where your eyes are drawn to the newly centered, linear fireplace surrounded by floating shelves. Its backlighting spotlights the purposefully placed symmetrical décor inside it. Next to this focal point lies a LaCantina bi-fold door leading to the backyard’s sparkling new pool and additional outdoor living space. Not only does the wide door create a seamless transition to the outside, but it also brings an abundance of natural light into the home.
Once in need of a masculine makeover, this home’s sexy black and gold finishes paired with additional space for wine and guests to have a good time make it a bachelor’s dream.
Photographer: Andrew Orozco
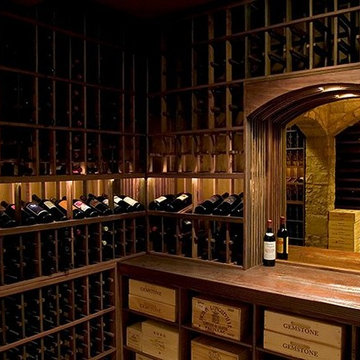
Vintage Luxury Homes
Пример оригинального дизайна: огромный винный погреб с стеллажами
Пример оригинального дизайна: огромный винный погреб с стеллажами
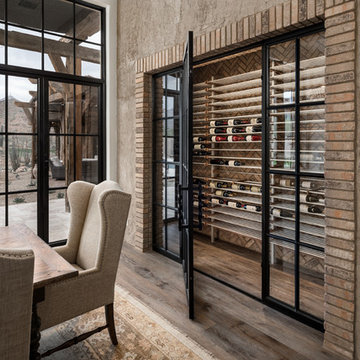
No formal dining room is complete without a wine wall! Located right next to the kitchen and living room as well.
Идея дизайна: огромный винный погреб с паркетным полом среднего тона, стеллажами и коричневым полом
Идея дизайна: огромный винный погреб с паркетным полом среднего тона, стеллажами и коричневым полом
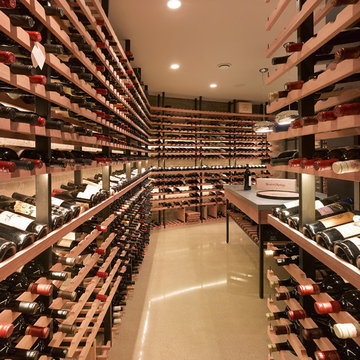
Natural light streams in everywhere through abundant glass, giving a 270 degree view of the lake. Reflecting straight angles of mahogany wood broken by zinc waves, this home blends efficiency with artistry.
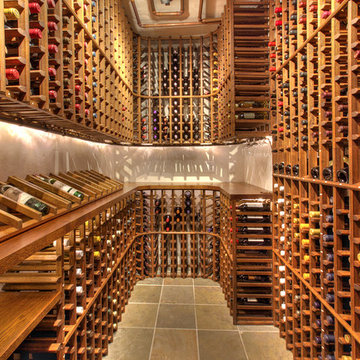
Свежая идея для дизайна: огромный винный погреб в стиле рустика с полом из сланца и витринами - отличное фото интерьера
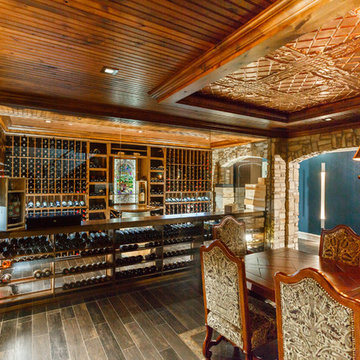
Custom seamless glass,stone, wine cellar and tasting room located in Princeton NJ. Arched cut glass entry door with ductless split cooling system and back lit stained glass panel.
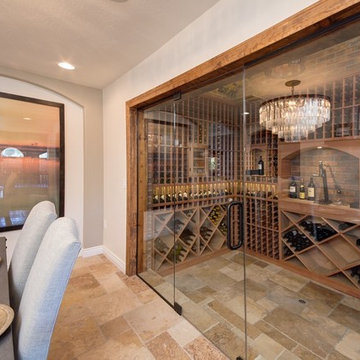
This elegant wine room was created by closing in an unused and awkward courtyard off of the existing dining room. The brick walls remained as they were. We closed in the roof and then clad the ceiling with actual wood remnants from reclaimed wine casks. Storefront glass keeps the wine room at the optimum temperature and allows viewing from the dining room to the 1200 bottle capacity space. The client’s preference for Cisco “wine” is beyond our control.
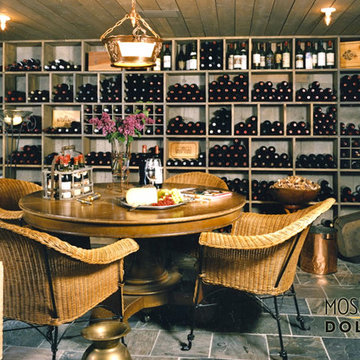
Surrounded by a splendid collection, the design of a wine cellar is about celebrating the art of wine and should therefor allow it to be uniquely displayed.
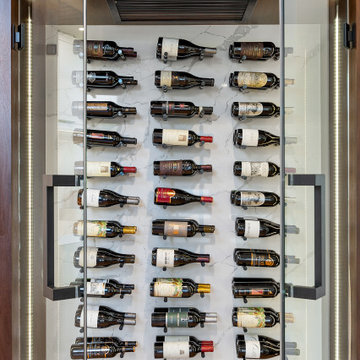
Immediately upon entering the front door of this modern remodel, you are greeted with a state-of-the-art lighted glass-front wine closet backed with quartz and wine pegs. Designed to highlight the owner’s superb worldwide wine collection and capture their travel memories, this spectacular wine closet and adjoining bar area provides the perfect serving area while entertaining family and friends.
A fresh mixture of finishes, colors, and style brings new life and traditional elegance to the streamlined kitchen. The generous quartz countertop island features raised stained butcher block for the bar seating area. The drop-down ceiling is detailed in stained wood with subtle brass inlays, recessed hood, and lighting.
A home addition allowed for a completely new primary bath design and layout, including a supersized walk-in shower, lighted dry sauna, soaking tub, and generous floating vanity with integrated sinks and radiant floor heating. The primary suite coordinates seamlessly with its stained tongue & groove raised ceiling, and wrapped beams.
Photographer: Andrew Orozco
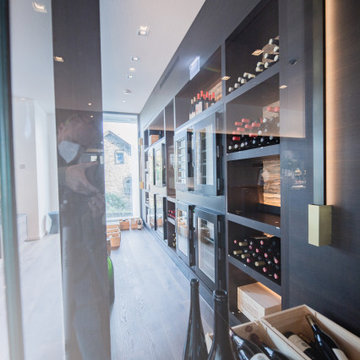
Пример оригинального дизайна: огромный винный погреб в современном стиле с темным паркетным полом, витринами и коричневым полом
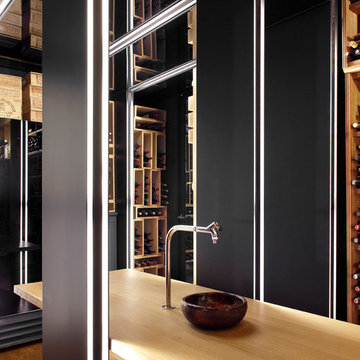
Стильный дизайн: огромный винный погреб в современном стиле с стеллажами - последний тренд
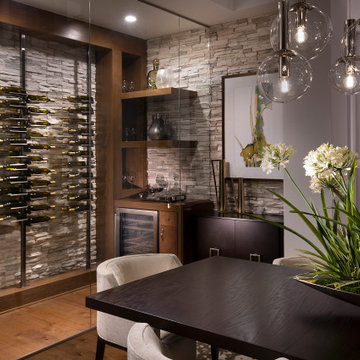
Dining room and Wine storage/display of Newport.
На фото: огромный винный погреб в современном стиле с паркетным полом среднего тона
На фото: огромный винный погреб в современном стиле с паркетным полом среднего тона
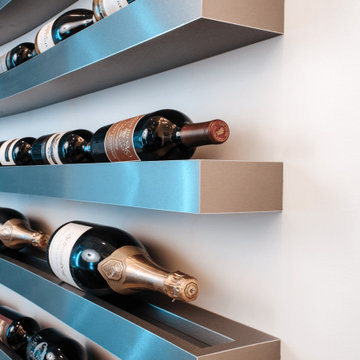
An ultra-modern wine room in one of Portland's most desired zip codes.
Custom-built acrylic shelving in this walk-in wine room creates the dramatic appearance of 600 bottles of wine floating in mid-air. Lighting effects add to the futuristic vibe and establish a luxurious aesthetic that links the walk-in wine cellar to the exterior bar and shelves. Bridging the two spaces, a floor-to-ceiling steel ledge bottle display and a chic sitting area create the perfect alcove for sipping that La Landonne.
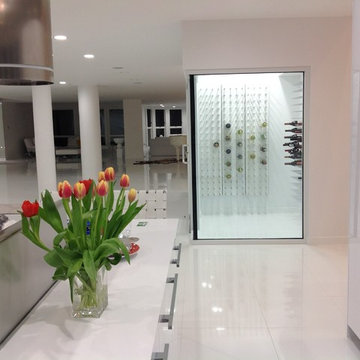
STACT wine room at the newly remodeled Glass House. (42 panels, Pure White) http://www.stact.co/luxurywinestorage
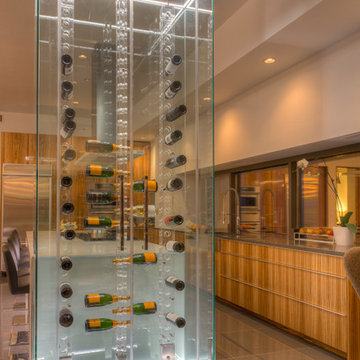
Modern Penthouse
Kansas City, MO
- High End Modern Design
- Glass Floating Wine Case
- Plaid Italian Mosaic
- Custom Designer Closet
Wesley Piercy, Haus of You Photography
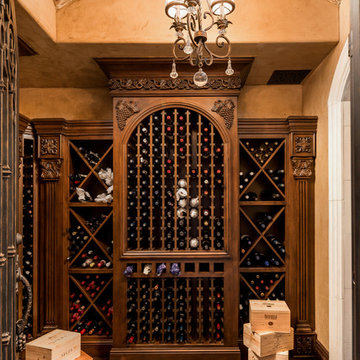
We love this wine cellar's built-in shelving, custom lighting fixtures and wood floors!
Идея дизайна: огромный винный погреб в стиле рустика с темным паркетным полом, стеллажами и коричневым полом
Идея дизайна: огромный винный погреб в стиле рустика с темным паркетным полом, стеллажами и коричневым полом
Огромный винный погреб – фото дизайна интерьера класса люкс
4