Огромный санузел с полом из керамической плитки – фото дизайна интерьера
Сортировать:
Бюджет
Сортировать:Популярное за сегодня
141 - 160 из 2 998 фото
1 из 3
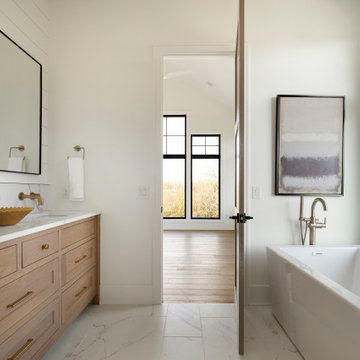
На фото: огромная главная ванная комната в стиле неоклассика (современная классика) с бежевыми фасадами, отдельно стоящей ванной, белыми стенами, полом из керамической плитки, столешницей из искусственного кварца, белым полом, белой столешницей, тумбой под две раковины, встроенной тумбой и стенами из вагонки с
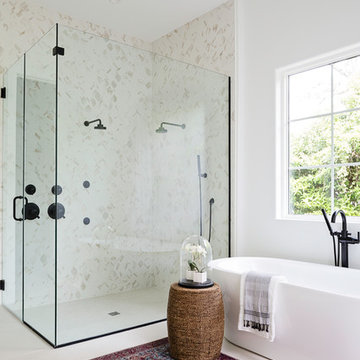
Пример оригинального дизайна: огромная главная ванная комната в современном стиле с отдельно стоящей ванной, двойным душем, бежевой плиткой, мраморной плиткой, белыми стенами, полом из керамической плитки, бежевым полом и душем с распашными дверями
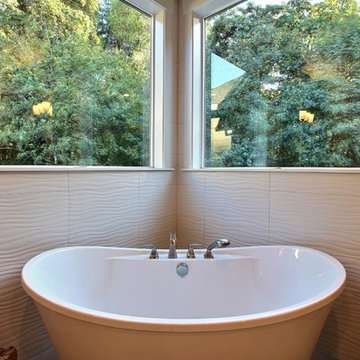
Paint by Sherwin Williams
Body Color - Wool Skein - SW 6148
Flooring & Tile by Macadam Floor & Design
Carpet Products by Dream Weaver Carpet
Main Level Carpet Cosmopolitan in Iron Frost
Counter Backsplash & Shower Niche by Glazzio Tiles
Tile Product - Orbit Series in Meteor Shower
Shower Wall & Mud Set Shower Pan by Emser Tile
Shower Wall Product - Esplanade in Alley
Mud Set Shower Pan Product - Venetian Pebbles in Medici Blend
Bathroom Floor by Florida Tile
Bathroom Floor Product - Sequence in Drift
Tub Wall Tile by Pental Surfaces
Tub Wall Tile Product - Parc in Botticino - 3D Bloom
Freestanding Tub by MAAX
Freestanding Tub Product - Ariosa Tub
Sinks by Decolav
Faucets by Delta Faucet
Slab Countertops by Wall to Wall Stone Corp
Main Level Granite Product Colonial Cream
Downstairs Quartz Product True North Silver Shimmer
Windows by Milgard Windows & Doors
Window Product Style Line® Series
Window Supplier Troyco - Window & Door
Window Treatments by Budget Blinds
Lighting by Destination Lighting
Interior Design by Creative Interiors & Design
Custom Cabinetry & Storage by Northwood Cabinets
Customized & Built by Cascade West Development
Photography by ExposioHDR Portland
Original Plans by Alan Mascord Design Associates
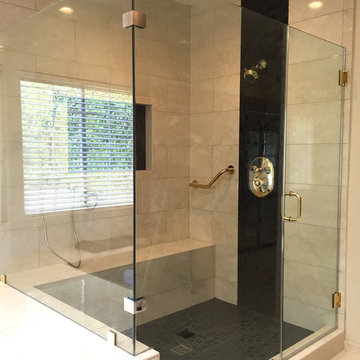
This vast open master bath is about 300 sq. in size.
This color combination of Black, gold and light marble is a traditional color scheme that received a modern interpretation by us.
the black mosaic tile are used for the step to the tub, shower pan and the vertical and shampoo niche accent tiles have a combo of black glass and stone tile with a high gloss almost metallic finish.
it boasts a large shower with frame-less glass and a great spa area with a drop-in Jacuzzi tub.
the large windows bring a vast amount of natural light that allowed us to really take advantage of the black colors tile and tub.
The floor tile (ceramic 24"x24 mimicking marble) are placed in a diamond pattern with black accents (4"x4" granite). and the matching staggered placed tile (18"x12") on the walls.
Photograph: Jonathan Litinsky
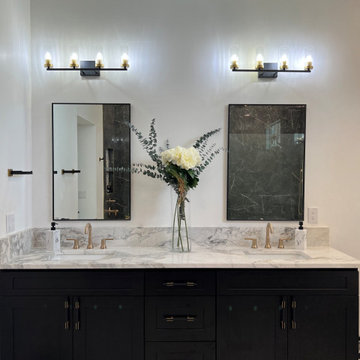
На фото: огромная главная ванная комната в стиле модернизм с фасадами с утопленной филенкой, черными фасадами, отдельно стоящей ванной, душем в нише, раздельным унитазом, черно-белой плиткой, керамогранитной плиткой, белыми стенами, полом из керамической плитки, врезной раковиной, столешницей из гранита, белым полом, открытым душем, разноцветной столешницей, нишей, тумбой под две раковины и встроенной тумбой
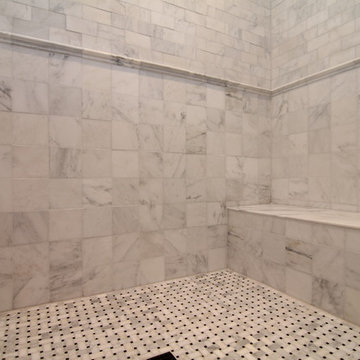
The doorless master shower features a built in bench and complex tile designs from the basket weave floor to brick tile walls.
На фото: огромная главная ванная комната в стиле кантри с врезной раковиной, фасадами островного типа, темными деревянными фасадами, столешницей из гранита, отдельно стоящей ванной, открытым душем, унитазом-моноблоком, белой плиткой, керамической плиткой, серыми стенами и полом из керамической плитки
На фото: огромная главная ванная комната в стиле кантри с врезной раковиной, фасадами островного типа, темными деревянными фасадами, столешницей из гранита, отдельно стоящей ванной, открытым душем, унитазом-моноблоком, белой плиткой, керамической плиткой, серыми стенами и полом из керамической плитки
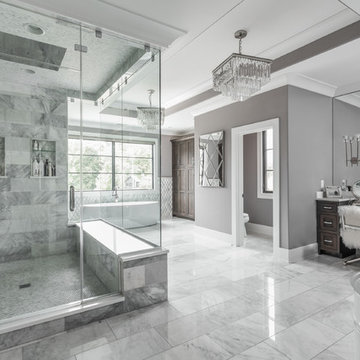
The goal in building this home was to create an exterior esthetic that elicits memories of a Tuscan Villa on a hillside and also incorporates a modern feel to the interior.
Modern aspects were achieved using an open staircase along with a 25' wide rear folding door. The addition of the folding door allows us to achieve a seamless feel between the interior and exterior of the house. Such creates a versatile entertaining area that increases the capacity to comfortably entertain guests.
The outdoor living space with covered porch is another unique feature of the house. The porch has a fireplace plus heaters in the ceiling which allow one to entertain guests regardless of the temperature. The zero edge pool provides an absolutely beautiful backdrop—currently, it is the only one made in Indiana. Lastly, the master bathroom shower has a 2' x 3' shower head for the ultimate waterfall effect. This house is unique both outside and in.

На фото: огромный главный совмещенный санузел в современном стиле с белыми фасадами, отдельно стоящей ванной, белыми стенами, полом из керамической плитки, столешницей из искусственного камня, белой столешницей, тумбой под две раковины, плоскими фасадами, врезной раковиной, подвесной тумбой, раздельным унитазом, бежевой плиткой, керамической плиткой, бежевым полом, душем с раздвижными дверями и душем в нише с

Advisement + Design - Construction advisement, custom millwork & custom furniture design, interior design & art curation by Chango & Co.
Свежая идея для дизайна: огромная детская ванная комната, совмещенная с туалетом в стиле неоклассика (современная классика) с душем в нише, белыми стенами, монолитной раковиной, мраморной столешницей, душем с распашными дверями, белой столешницей, тумбой под две раковины, встроенной тумбой, панелями на части стены, плоскими фасадами, красными фасадами, полом из керамической плитки, разноцветным полом и потолком из вагонки - отличное фото интерьера
Свежая идея для дизайна: огромная детская ванная комната, совмещенная с туалетом в стиле неоклассика (современная классика) с душем в нише, белыми стенами, монолитной раковиной, мраморной столешницей, душем с распашными дверями, белой столешницей, тумбой под две раковины, встроенной тумбой, панелями на части стены, плоскими фасадами, красными фасадами, полом из керамической плитки, разноцветным полом и потолком из вагонки - отличное фото интерьера
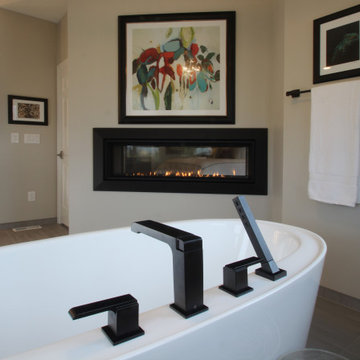
This decades-old bathroom had a perplexing layout. A corner bidet had never worked, a toilet stood out almost in the center of the space, and stairs were the only way to negotiate an enormous tub. Inspite of the vast size of the bathroom it had little countertop work area and no storage space. In a nutshell: For all the square footage, the bathroom wasn’t indulgent or efficient. In addition, the homeowners wanted the bathroom to feel spa-like and restful.
Our design team collaborated with the homeowners to create a streamlined, elegant space with loads of natural light, luxe touches and practical storage. In went a double vanity with plenty of elbow room, plus under lighted cabinets in a warm, rich brown to hide and organize all the extras. In addition a free-standing tub underneath a window nook, with a glassed-in, roomy shower just steps away.
This bathroom is all about the details and the countertop and the fireplace are no exception. The former is leathered quartzite with a less reflective finish that has just enough texture and a hint of sheen to keep it from feeling too glam. Topped by a 12-inch backsplash, with faucets mounted directly on the wall, for a little more unexpected visual punch.
Finally a double-sided fireplace unites the master bathroom with the adjacent bedroom. On the bedroom side, the fireplace surround is a floor-to-ceiling marble slab and a lighted alcove creates continuity with the accent lighting throughout the bathroom.
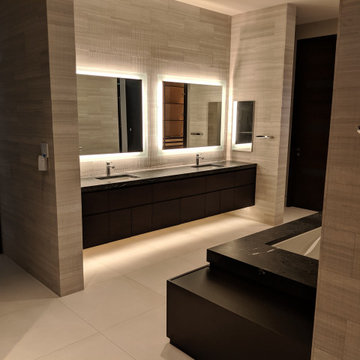
Идея дизайна: огромная главная ванная комната в современном стиле с плоскими фасадами, черными фасадами, накладной ванной, душевой комнатой, серой плиткой, серыми стенами, полом из керамической плитки, накладной раковиной, серым полом, душем с распашными дверями и белой столешницей

Charles Davis Smith, AIA
Источник вдохновения для домашнего уюта: огромная главная ванная комната в стиле модернизм с плоскими фасадами, фасадами цвета дерева среднего тона, полновстраиваемой ванной, открытым душем, унитазом-моноблоком, белыми стенами, полом из керамической плитки, столешницей из искусственного кварца, душем с распашными дверями, белой столешницей и коричневым полом
Источник вдохновения для домашнего уюта: огромная главная ванная комната в стиле модернизм с плоскими фасадами, фасадами цвета дерева среднего тона, полновстраиваемой ванной, открытым душем, унитазом-моноблоком, белыми стенами, полом из керамической плитки, столешницей из искусственного кварца, душем с распашными дверями, белой столешницей и коричневым полом

Tommy Daspit Photographer
Свежая идея для дизайна: огромный туалет в стиле неоклассика (современная классика) с плоскими фасадами, коричневыми фасадами, раздельным унитазом, коричневой плиткой, галечной плиткой, бежевыми стенами, полом из керамической плитки, настольной раковиной, столешницей из гранита и бежевым полом - отличное фото интерьера
Свежая идея для дизайна: огромный туалет в стиле неоклассика (современная классика) с плоскими фасадами, коричневыми фасадами, раздельным унитазом, коричневой плиткой, галечной плиткой, бежевыми стенами, полом из керамической плитки, настольной раковиной, столешницей из гранита и бежевым полом - отличное фото интерьера
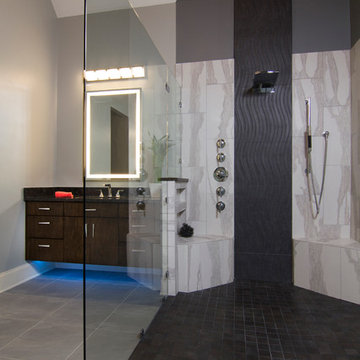
Стильный дизайн: огромная главная ванная комната в современном стиле с врезной раковиной, плоскими фасадами, темными деревянными фасадами, столешницей из гранита, душем без бортиков, унитазом-моноблоком, черной плиткой, керамической плиткой, серыми стенами и полом из керамической плитки - последний тренд

This bath was created as part of a larger addition project, for a client's disabled son. The 5 ft. X 7 ft. roll-in shower provides plenty of room for movement and is equipped with height-appropriate fixtures such as nozzles, a grab bar, and a convenient shower niche. The wheelchair-friendly shower also includes a flat floor which allows water to drain in the middle and makes entering and exiting the shower area easy and safe.
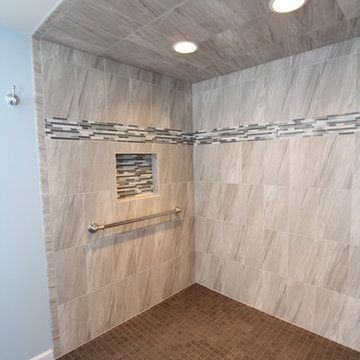
This bath was created as part of a larger addition project, for a client's disabled son. The 5 ft. X 7 ft. roll-in shower provides plenty of room for movement and is equipped with height-appropriate fixtures such as nozzles, a grab bar, and a convenient shower niche. The wheelchair-friendly shower also includes a flat floor which allows water to drain in the middle and makes entering and exiting the shower area easy and safe.

Идея дизайна: огромная главная ванная комната в современном стиле с плоскими фасадами, белой плиткой, полом из керамической плитки, столешницей из искусственного кварца, черным полом, белой столешницей, тумбой под две раковины и подвесной тумбой

Inspired by the majesty of the Northern Lights and this family's everlasting love for Disney, this home plays host to enlighteningly open vistas and playful activity. Like its namesake, the beloved Sleeping Beauty, this home embodies family, fantasy and adventure in their truest form. Visions are seldom what they seem, but this home did begin 'Once Upon a Dream'. Welcome, to The Aurora.
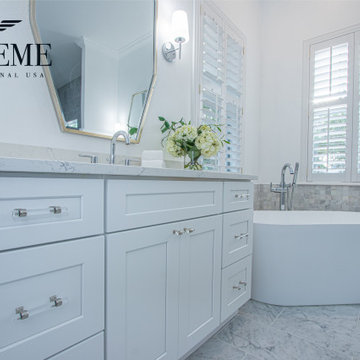
Идея дизайна: огромная главная ванная комната в стиле неоклассика (современная классика) с фасадами в стиле шейкер, белыми фасадами, отдельно стоящей ванной, унитазом-моноблоком, белой плиткой, керамической плиткой, белыми стенами, полом из керамической плитки, врезной раковиной, столешницей из искусственного кварца, белым полом, белой столешницей, тумбой под одну раковину, встроенной тумбой, сводчатым потолком, двойным душем, открытым душем и нишей
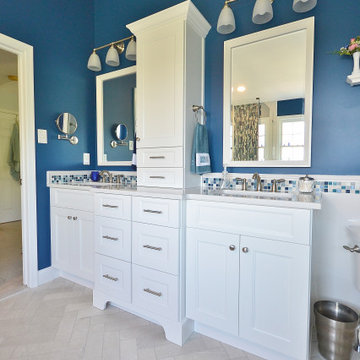
Large Master Bath remodel in West Chester PA inspired by blue glass. Bye-Bye old bathroom with large tiled tub deck and small shower and Hello new bathroom with a fabulous new look. This bathroom has it all; a spacious shower, free standing tub, large double bowl vanity, and stunning tile. Bright multi colored blue mosaic tiles pop in the shower on the wall and the backs of the his and hers niches. The Fabuwood vanity in Nexus frost along with the tub and wall tile in white stand out clean and bright against the dark blue walls. The flooring tile in a herringbone pattern adds interest to the floor as well. Over all; what a great bathroom remodel with a bold paint color paired with tile and cabinetry selections that bring it all together.
Огромный санузел с полом из керамической плитки – фото дизайна интерьера
8

