Огромный санузел с полом из керамической плитки – фото дизайна интерьера
Сортировать:
Бюджет
Сортировать:Популярное за сегодня
241 - 260 из 3 009 фото
1 из 3
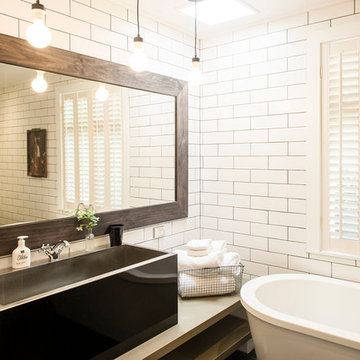
The original bathroom was split into three rooms. I made it into one adding a big window over the bath.
Идея дизайна: огромная ванная комната в стиле неоклассика (современная классика) с белыми фасадами, отдельно стоящей ванной, открытым душем, инсталляцией, плиткой кабанчик, белыми стенами, полом из керамической плитки, столешницей из бетона, настольной раковиной, белой плиткой и серой столешницей
Идея дизайна: огромная ванная комната в стиле неоклассика (современная классика) с белыми фасадами, отдельно стоящей ванной, открытым душем, инсталляцией, плиткой кабанчик, белыми стенами, полом из керамической плитки, столешницей из бетона, настольной раковиной, белой плиткой и серой столешницей
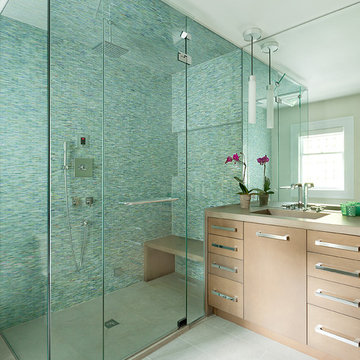
Modern Bathroom with Walk-In Frameless Shower- Northern New Jersey Residence
Featuring GlassCrafters’ Majestic Series shower enclosure with transom, polished chrome hardware and 1/2" tempered, Starphire glass.
Interior space designed by- RHG Architecture + Design
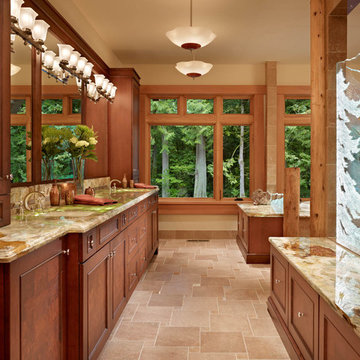
Стильный дизайн: огромная главная ванная комната в стиле рустика с фасадами с выступающей филенкой, темными деревянными фасадами, накладной ванной, угловым душем, бежевой плиткой, керамической плиткой, бежевыми стенами, полом из керамической плитки, накладной раковиной и столешницей из кварцита - последний тренд
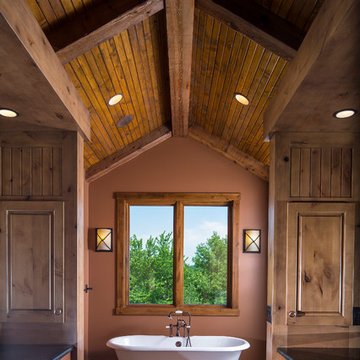
© Randy Tobias Photography. All rights reserved.
Стильный дизайн: огромная главная ванная комната в стиле рустика с фасадами с выступающей филенкой, темными деревянными фасадами, ванной на ножках, коричневыми стенами, полом из керамической плитки, врезной раковиной, столешницей из гранита, коричневым полом, угловым душем и открытым душем - последний тренд
Стильный дизайн: огромная главная ванная комната в стиле рустика с фасадами с выступающей филенкой, темными деревянными фасадами, ванной на ножках, коричневыми стенами, полом из керамической плитки, врезной раковиной, столешницей из гранита, коричневым полом, угловым душем и открытым душем - последний тренд
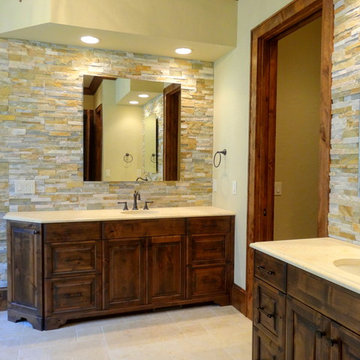
Photo By: Heather Taylor
Идея дизайна: огромная главная ванная комната в стиле рустика с врезной раковиной, фасадами с выступающей филенкой, темными деревянными фасадами, столешницей из гранита, ванной в нише, душем в нише, раздельным унитазом, разноцветной плиткой, каменной плиткой, бежевыми стенами и полом из керамической плитки
Идея дизайна: огромная главная ванная комната в стиле рустика с врезной раковиной, фасадами с выступающей филенкой, темными деревянными фасадами, столешницей из гранита, ванной в нише, душем в нише, раздельным унитазом, разноцветной плиткой, каменной плиткой, бежевыми стенами и полом из керамической плитки
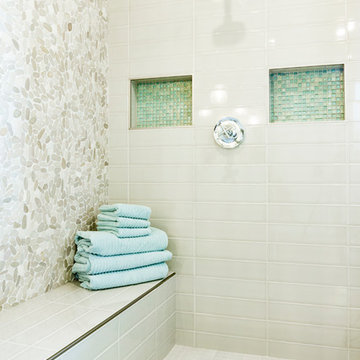
Custom bathroom with wet room.
Идея дизайна: огромная детская ванная комната в стиле лофт с плоскими фасадами, белыми фасадами, отдельно стоящей ванной, душевой комнатой, унитазом-моноблоком, серой плиткой, керамической плиткой, серыми стенами, полом из керамической плитки, врезной раковиной, столешницей из искусственного кварца и серым полом
Идея дизайна: огромная детская ванная комната в стиле лофт с плоскими фасадами, белыми фасадами, отдельно стоящей ванной, душевой комнатой, унитазом-моноблоком, серой плиткой, керамической плиткой, серыми стенами, полом из керамической плитки, врезной раковиной, столешницей из искусственного кварца и серым полом
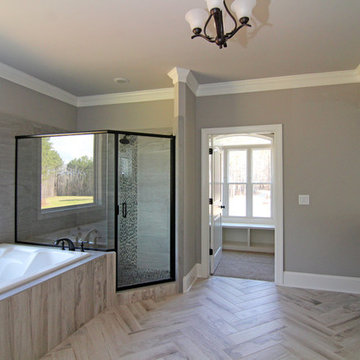
His and hers layout in the master bathroom with large tile shower, jetted soaking tub, herringbone tile pattern with wood look gray tile, and barrel vault ceiling above the separate vanities.
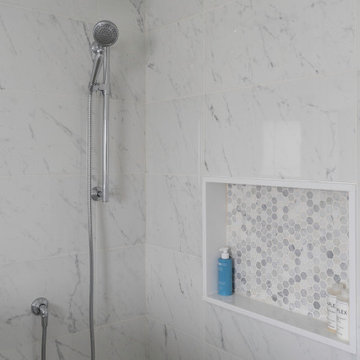
This home was completely remodelled with high end stainless steel appliances, custom millwork cabinets, new hardwood flooring throughout, and new fixtures.
The updated home is now a bright, inviting space to entertain and create new memories in.
The renovation continued into the living, dining, and entry areas as well as the upstairs bedrooms and master bathroom. A large barn door was installed in the upstairs master bedroom to conceal the walk in closet.
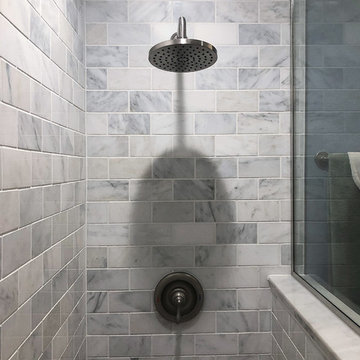
This bathroom was originally separated by a wall between the toilet and vanity. We removed the wall to combine the space which afforded the customer a larger vanity size, from 30 inches to 42 inches long. We also removed the original bulk head above the shower which allowed the shower to extend to the ceiling completely. The customer chose marble subway tile for the shower walls, marble herringbone tile for the shower floor and as an accent in the shower niche, and marble sills for the shower entry and encasing the pony wall. The floor is gray oblong ceramic tiles which were finished with marble baseboard.
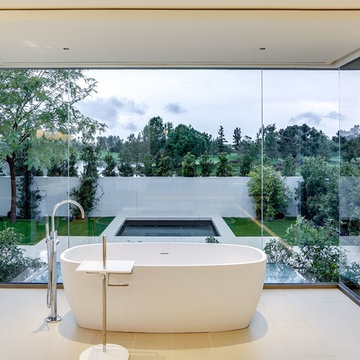
Свежая идея для дизайна: огромная главная ванная комната в современном стиле с плоскими фасадами, светлыми деревянными фасадами, отдельно стоящей ванной, бежевой плиткой, угловым душем, бежевыми стенами, полом из керамической плитки, бежевым полом и душем с распашными дверями - отличное фото интерьера
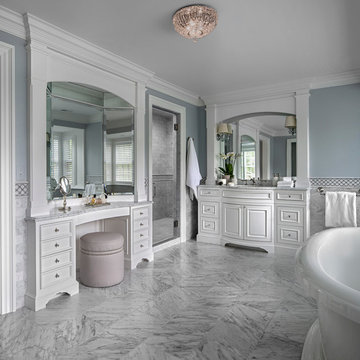
The owner wanted a more sophisticated, transitionally styled space with a better functional lay-out then the previous space provided. The bathroom space was part of an entire Master Suite renovation that was gutted down to the studs and rebuilt piece by piece. The plumbing was all rearranged to allow for a separate toilet rooms, a freestanding soaking bathtub as well as separate vanities for ‘His’ and ‘Her’ and a large, shared steam shower. New windows fill the entire wall around the bathtub providing an abundance of natural daylight while hidden LED lights accent the mirrors when desired. Marble subway tile was chosen for the walls along with complementary, large marble floor tiles for a classic and timeless look. Custom vanities were designed with function in mind providing the homeowner various storage zones, some even hidden behind the vanity mirrors! The shared steam shower has marble walls, ceiling and floor and is accented by marble mosaic tiles. A marble bench seat and brackets, milled out of slab material to match the bathroom counters, provide the homeowners a place to relax when utilizing the steam function. His and Her shower heads and controls finish out the space.
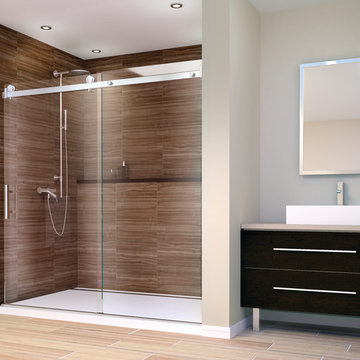
Acero Series - Stall assembly
Inspired by the minimal use of metal and precision crafted design of our Matrix Series, the Acero frameless, shower enclosure offers a clean, Architectural statement ideal for any transitional or contemporary bath setting. With built-in adjustability to fit almost any wall condition and a range of glass sizes available, the Acero will complement your bath and stall opening. Acero is constructed with durable, stainless steel hardware combined with 3/8" optimum clear (low-iron), tempered glass that is protected with EnduroShield glass coating. A truly frameless, sliding door is supported by a rectangular stainless steel rail eliminating the typical header. Two machined stainless steel rollers allow you to effortlessly operate the enclosure. Finish choices include Brushed Stainless Steel and High Polished Stainless Steel.
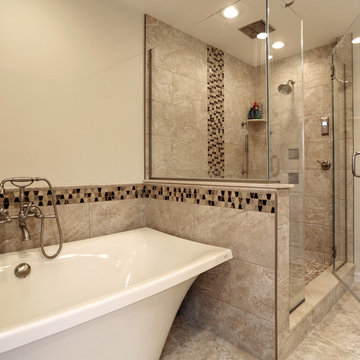
One of a kind master en suite with large specialized shower and soaking tub. Electronic shower controls create an uncluttered shower experience. Soaking tub is beyond comfortable.
Photo Credits: OnSite Studios

The modern style of this bath is present with smooth lines and contemporary fixtures
На фото: огромная ванная комната в современном стиле с врезной раковиной, плоскими фасадами, фасадами цвета дерева среднего тона, столешницей из известняка, отдельно стоящей ванной, серой плиткой, керамической плиткой, серыми стенами, полом из керамической плитки и душевой кабиной
На фото: огромная ванная комната в современном стиле с врезной раковиной, плоскими фасадами, фасадами цвета дерева среднего тона, столешницей из известняка, отдельно стоящей ванной, серой плиткой, керамической плиткой, серыми стенами, полом из керамической плитки и душевой кабиной
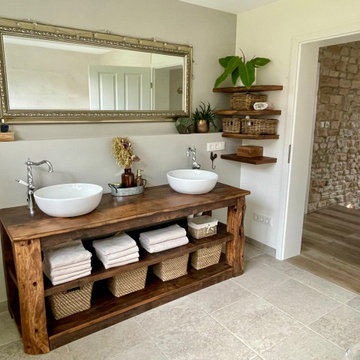
Das Master Badezimmer befindet sich im oberen Stockwerk des Hauses. Der Entwurf des Waschtisches hat uns sehr viel Freude gemacht. Er besteht aus Altholzeiche, ist entsprechend behandelt, damit Wasserflecken dem Holz nichts anhaben können. Zwei Aufsatzwaschebcken von Villeroy & Boch sowie die englischen Armaturen tragen zu seiner Einzigartigkeit bei. Die Ablage sind wie der Waschtisch maß gefertigt.
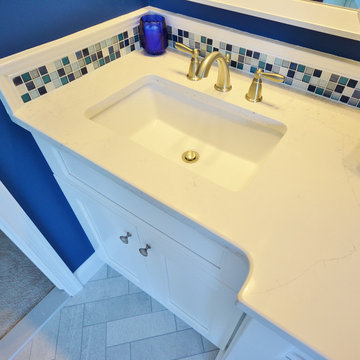
Large Master Bath remodel in West Chester PA inspired by blue glass. Bye-Bye old bathroom with large tiled tub deck and small shower and Hello new bathroom with a fabulous new look. This bathroom has it all; a spacious shower, free standing tub, large double bowl vanity, and stunning tile. Bright multi colored blue mosaic tiles pop in the shower on the wall and the backs of the his and hers niches. The Fabuwood vanity in Nexus frost along with the tub and wall tile in white stand out clean and bright against the dark blue walls. The flooring tile in a herringbone pattern adds interest to the floor as well. Over all; what a great bathroom remodel with a bold paint color paired with tile and cabinetry selections that bring it all together.
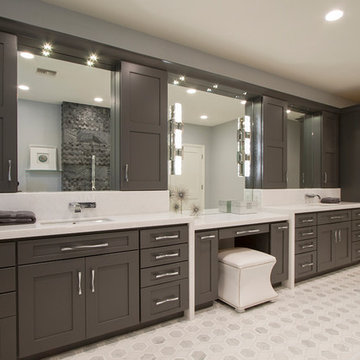
Стильный дизайн: огромная главная ванная комната в современном стиле с фасадами в стиле шейкер, серыми фасадами, отдельно стоящей ванной, открытым душем, серыми стенами, полом из керамической плитки, врезной раковиной, мраморной столешницей, белым полом, открытым душем, белой плиткой и мраморной плиткой - последний тренд
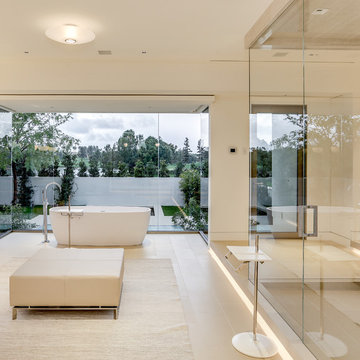
На фото: огромная главная ванная комната в современном стиле с плоскими фасадами, светлыми деревянными фасадами, отдельно стоящей ванной, угловым душем, бежевой плиткой, бежевыми стенами, полом из керамической плитки, бежевым полом и душем с распашными дверями
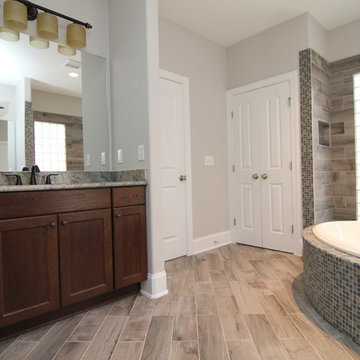
In this rustic-contemporary master bathroom, mini mosaic tile emphasize a modern touch, alongside faux wood tiles for a rustic appeal. The his and hers separate vanities include expansive storage space.
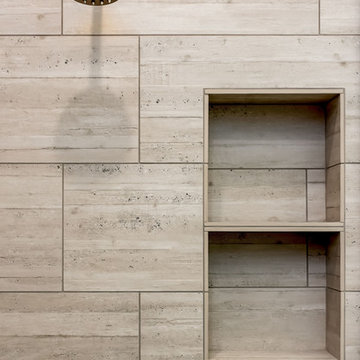
This complete home remodel was complete by taking the early 1990's home and bringing it into the new century with opening up interior walls between the kitchen, dining, and living space, remodeling the living room/fireplace kitchen, guest bathroom, creating a new master bedroom/bathroom floor plan, and creating an outdoor space for any sized party!
Огромный санузел с полом из керамической плитки – фото дизайна интерьера
13

