Огромный подвал с бежевыми стенами – фото дизайна интерьера
Сортировать:
Бюджет
Сортировать:Популярное за сегодня
141 - 160 из 847 фото
1 из 3
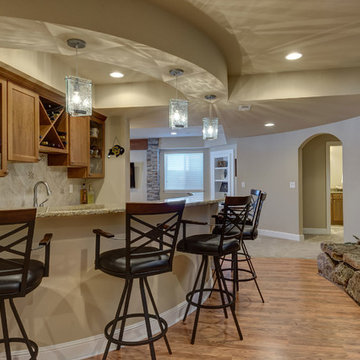
©Finished Basement Company
Стильный дизайн: огромный подвал в классическом стиле с наружными окнами, бежевыми стенами, полом из винила и коричневым полом без камина - последний тренд
Стильный дизайн: огромный подвал в классическом стиле с наружными окнами, бежевыми стенами, полом из винила и коричневым полом без камина - последний тренд
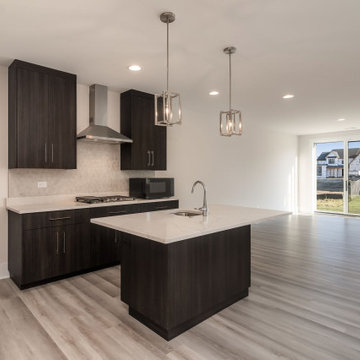
Идея дизайна: огромный подвал с выходом наружу, домашним баром, бежевыми стенами и коричневым полом
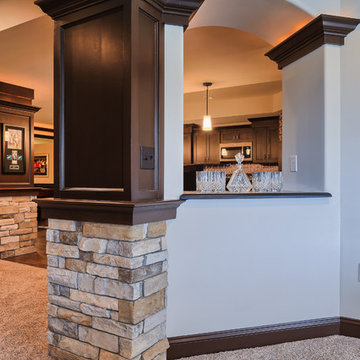
Various high-quality dry stack stone detail throughout the space includes a fireplace and the bases of supporting pillars.
Идея дизайна: огромный подвал в классическом стиле с выходом наружу, бежевыми стенами, ковровым покрытием и фасадом камина из камня
Идея дизайна: огромный подвал в классическом стиле с выходом наружу, бежевыми стенами, ковровым покрытием и фасадом камина из камня
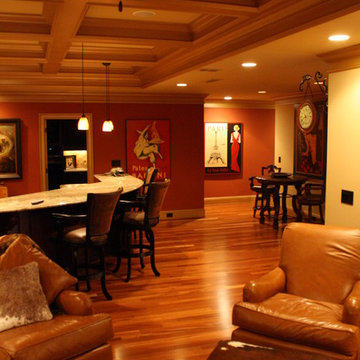
Пример оригинального дизайна: огромный подвал в классическом стиле с выходом наружу, бежевыми стенами, темным паркетным полом, печью-буржуйкой и фасадом камина из камня
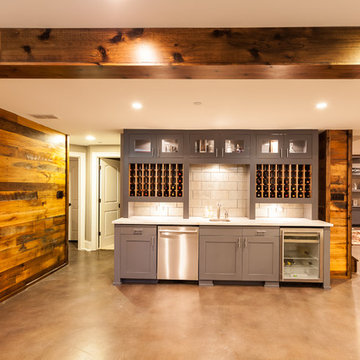
This expansive basement was revamped with modern, industrial, and rustic. Features include a floor-to-ceiling wet bar complete with lots of storage for wine bottles, glass cabinet uppers, gray inset shaker doors and drawers, beverage cooler, and backsplash. Reclaimed barnwood flanks the accent walls and behind the wall-mounted TV. New matching cabinets and book cases flank the existing fireplace.
Cabinetry design, build, and install by Wheatland Custom Cabinetry. General contracting and remodel by Hyland Homes.
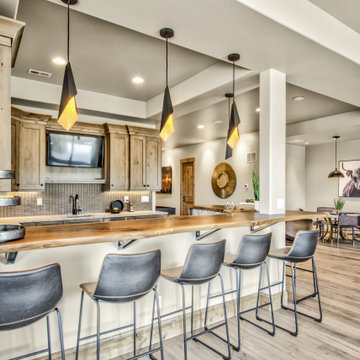
This basement is the entertainer's dream with shuffle board, spacious living, a wet bar, gorgeous wall art, and a walk-out patio. The bar features unique custom lighting, a built-in tv, fridge, sink, and large area for seating.
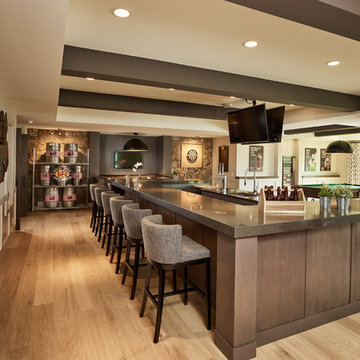
Calbridge Homes Lottery Home
Jean Perron Photography
Пример оригинального дизайна: огромный подвал в стиле неоклассика (современная классика) с выходом наружу, бежевыми стенами, светлым паркетным полом, стандартным камином и фасадом камина из камня
Пример оригинального дизайна: огромный подвал в стиле неоклассика (современная классика) с выходом наружу, бежевыми стенами, светлым паркетным полом, стандартным камином и фасадом камина из камня
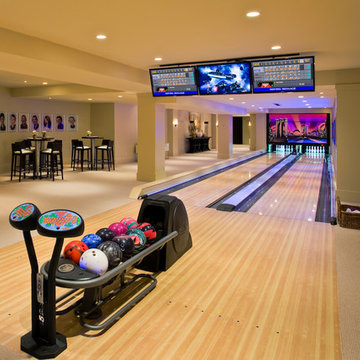
Идея дизайна: огромный подвал в стиле неоклассика (современная классика) с выходом наружу, бежевыми стенами и ковровым покрытием
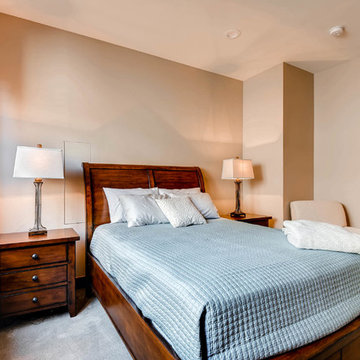
Fully custom basement with a full bar, entertainment space, custom gun room and more.
Пример оригинального дизайна: огромный подвал в стиле кантри с бежевыми стенами, ковровым покрытием, бежевым полом и наружными окнами без камина
Пример оригинального дизайна: огромный подвал в стиле кантри с бежевыми стенами, ковровым покрытием, бежевым полом и наружными окнами без камина
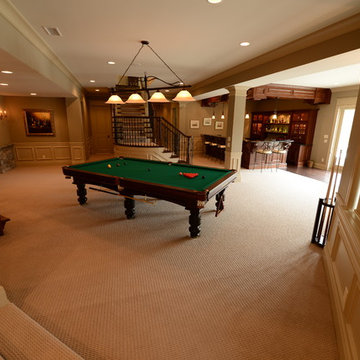
Basement Bar
Свежая идея для дизайна: огромный подвал в классическом стиле с выходом наружу и бежевыми стенами - отличное фото интерьера
Свежая идея для дизайна: огромный подвал в классическом стиле с выходом наружу и бежевыми стенами - отличное фото интерьера
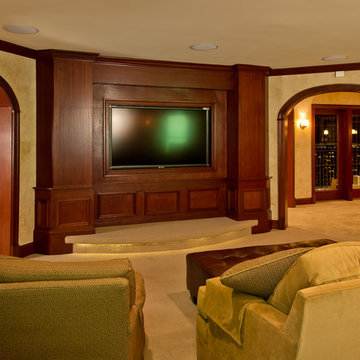
Michael J Gibbs
Пример оригинального дизайна: огромный подвал в классическом стиле с выходом наружу, бежевыми стенами и ковровым покрытием
Пример оригинального дизайна: огромный подвал в классическом стиле с выходом наружу, бежевыми стенами и ковровым покрытием
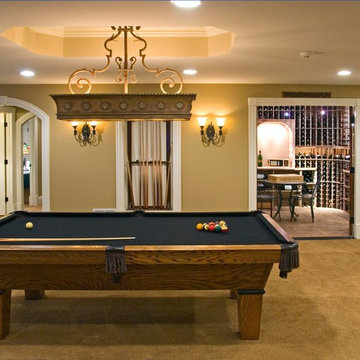
Пример оригинального дизайна: подземный, огромный подвал в классическом стиле с бежевыми стенами и ковровым покрытием
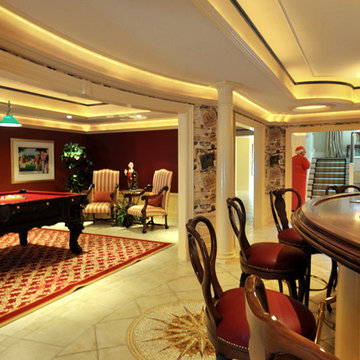
In this view gives you the opportunity to view the billard table area just off of the bar. We chose to paint these walls in a burgundy color and pop the accent color of teal in the upper molding. The bar in the foreground, has a wood top and we chose to paint it rather than keep it wood. A mosaic medalion is placed at the center of the bar floor.
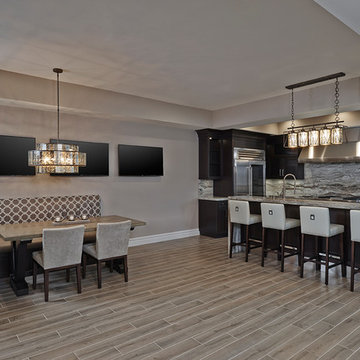
Full design of all Architectural details and finishes with turn-key furnishings and styling throughout this lower level custom designed Kitchen with a granite bar waterfall edge and custom build Banquette.
Photography by Carlson Productions, LLC
Carlson Productions LLC
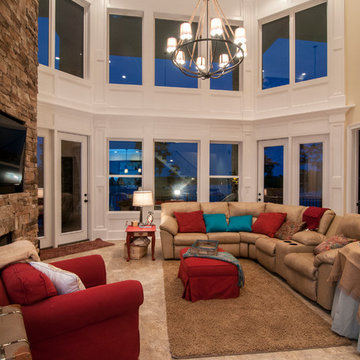
This Mountain home design was re-envisioned for a lakefront location. A series of bay windows on the rear of the home maximizes views from every room. Elegant living spaces continue on the lower level, where a sizable rec room enjoys abundant windows, a fireplace, wet bar, and wine cellar tucked away by the stairs. Three large bedrooms, two with patio access, and three full bathrooms provide space for guests or family.
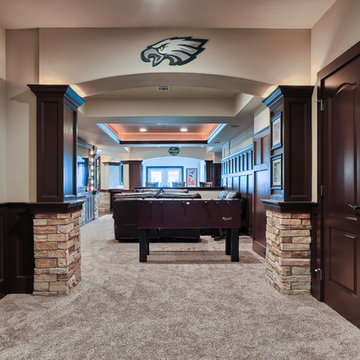
Various high-quality dry stack stone detail throughout the space includes a fireplace and the bases of supporting pillars.
Идея дизайна: огромный подвал в классическом стиле с выходом наружу, бежевыми стенами и ковровым покрытием
Идея дизайна: огромный подвал в классическом стиле с выходом наружу, бежевыми стенами и ковровым покрытием
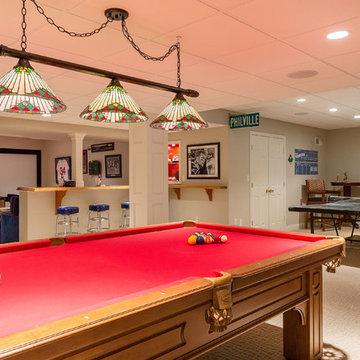
The basement of this suburban home was transformed into an entertainment destination! Welcome to Philville! Something for everyone. Relax on the comfy sectional and watch a game on the projection screen, shoot a game of pool, have a ping pong tournament, play cards, whip up a cocktail, select a good bottle of wine from the wine cellar tucked under the staircase, shuffle over to the shuffle board table under the Fenway Park mural, go to the fully equipped home gym or escape to the spa bathroom. The walk out basement also opens up to the private spacious manicured backyard.
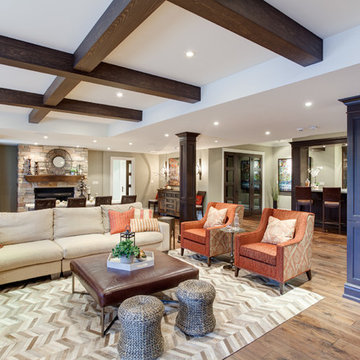
Fraser Hogarth Photography
На фото: подземный, огромный подвал в стиле неоклассика (современная классика) с бежевыми стенами, паркетным полом среднего тона, стандартным камином, фасадом камина из камня и бежевым полом с
На фото: подземный, огромный подвал в стиле неоклассика (современная классика) с бежевыми стенами, паркетным полом среднего тона, стандартным камином, фасадом камина из камня и бежевым полом с
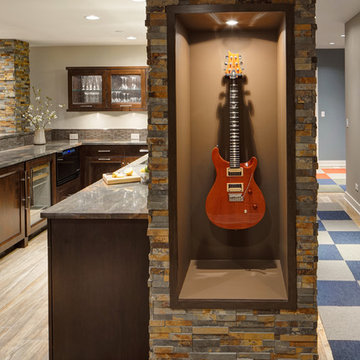
Being that the homeowners are music enthusiasts, a display case was designed next to the bar to showcase one of the homeowner’s guitars. The wood frame around the niche along with the ledger stone create cohesion between this custom work of art and the rest of the basement.
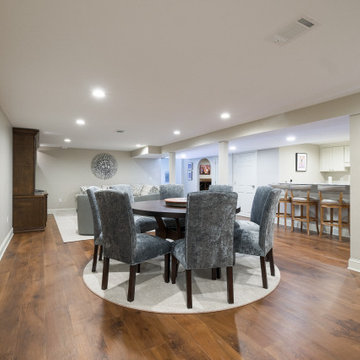
На фото: огромный подвал в стиле неоклассика (современная классика) с наружными окнами, игровой комнатой, бежевыми стенами, полом из винила и коричневым полом с
Огромный подвал с бежевыми стенами – фото дизайна интерьера
8