Огромный подвал с бежевыми стенами – фото дизайна интерьера
Сортировать:
Бюджет
Сортировать:Популярное за сегодня
61 - 80 из 847 фото
1 из 3
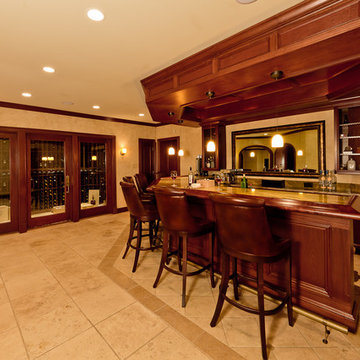
Michael J Gibbs
Идея дизайна: огромный подвал в классическом стиле с выходом наружу, бежевыми стенами и полом из керамогранита
Идея дизайна: огромный подвал в классическом стиле с выходом наружу, бежевыми стенами и полом из керамогранита
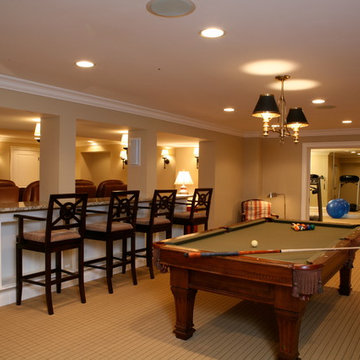
Lower-level family recreation area with theater, bar seating, home gym and pool table.
Стильный дизайн: подземный, огромный подвал в классическом стиле с бежевыми стенами и ковровым покрытием - последний тренд
Стильный дизайн: подземный, огромный подвал в классическом стиле с бежевыми стенами и ковровым покрытием - последний тренд
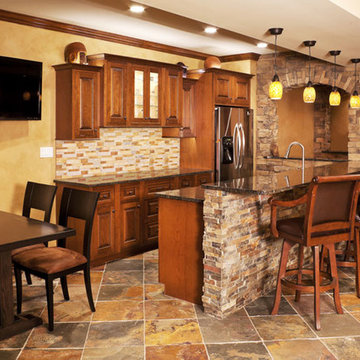
The California Gold floor tiles blends beautifully with the stone front face of the bar and the custom designed cabinetry. Strategically placed accent lighting blends beautifully with the decor in this lower level Kansas City home bar. This is a great space to view the TV while entertaining.
This 2,264 square foot lower level includes a home theater room, full bar, game space for pool and card tables as well as a custom bathroom complete with a urinal. The ultimate man cave!
Design Connection, Inc. Kansas City interior design provided space planning, material selections, furniture, paint colors, window treatments, lighting selection and architectural plans.
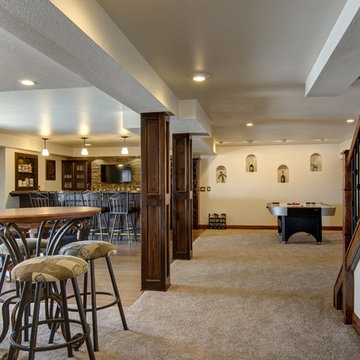
©Finished Basement Company
Свежая идея для дизайна: огромный подвал в классическом стиле с наружными окнами, бежевыми стенами, ковровым покрытием и бежевым полом без камина - отличное фото интерьера
Свежая идея для дизайна: огромный подвал в классическом стиле с наружными окнами, бежевыми стенами, ковровым покрытием и бежевым полом без камина - отличное фото интерьера
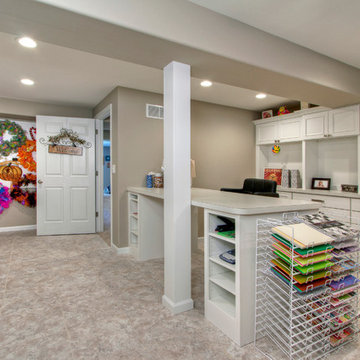
The craft room in this finished basement multi-tasks as a home office and additional storage. Easy-care finishes like vinyl tile flooring (Armstrong Alterna in Bleached Sand) and Formica countertops (in Paloma Polar) allow for hardcore crafting without the worry of damage.
Photo by Toby Weiss
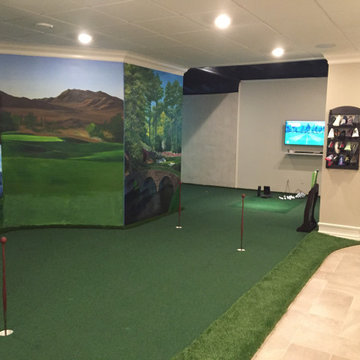
На фото: огромный подвал в стиле неоклассика (современная классика) с выходом наружу, бежевыми стенами, полом из керамогранита и серым полом без камина
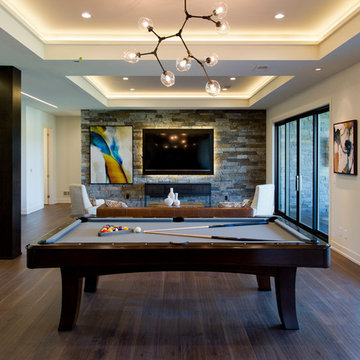
На фото: огромный подвал в современном стиле с выходом наружу, бежевыми стенами, паркетным полом среднего тона и коричневым полом
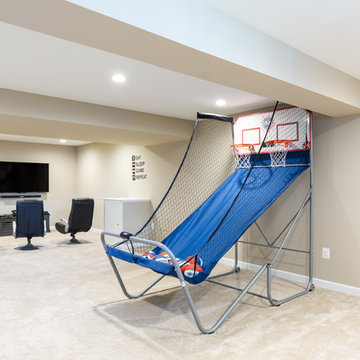
Renee Alexander
На фото: подземный, огромный подвал в современном стиле с бежевыми стенами, ковровым покрытием и бежевым полом без камина
На фото: подземный, огромный подвал в современном стиле с бежевыми стенами, ковровым покрытием и бежевым полом без камина
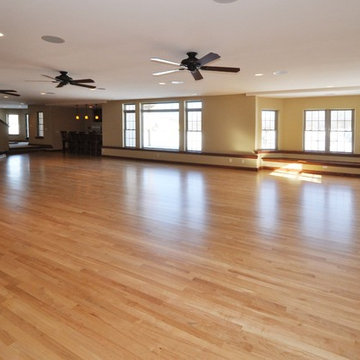
Detour Marketing, LLC
Пример оригинального дизайна: огромный подвал в стиле неоклассика (современная классика) с наружными окнами, бежевыми стенами и светлым паркетным полом
Пример оригинального дизайна: огромный подвал в стиле неоклассика (современная классика) с наружными окнами, бежевыми стенами и светлым паркетным полом
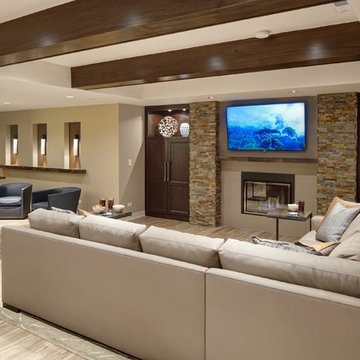
Adjacent to the bar, a living room area was designed with ample amounts of seating for entertaining. Custom built-in cabinets along both sides of the television and fireplace allow for storage and display for the homeowners belongings. By using the same cabinet details and ledger stone as the neighboring bar area, a comfortable flow was created.
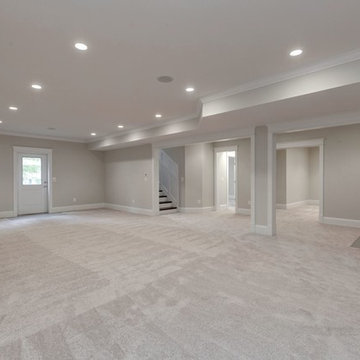
Пример оригинального дизайна: огромный подвал в стиле кантри с выходом наружу, бежевыми стенами и ковровым покрытием

When the family built a brand new home in Wentzville, they purposely left the walk-out basement unfinished so they learn what they wanted from that space. Two years later they knew the basement should serve as a multi-tasking lower level, effectively creating a 3rd story of their home.
Mosby transformed the basement into a family room with built-in cabinetry and a gas fireplace. Off the family room is a spacious guest bedroom (with an egress window) that leads to a full bathroom with walk-in shower.
That bathroom is also accessed by the new hallway with walk-in closet storage, access to an unfinished utility area and a bright and lively craft room that doubles as a home office. There’s even additional storage behind a sliding barn door.
Design details that add personality include softly curved edges on the walls and soffits, a geometric cut-out on the stairwell and custom cabinetry that carries through all the rooms.
Photo by Toby Weiss
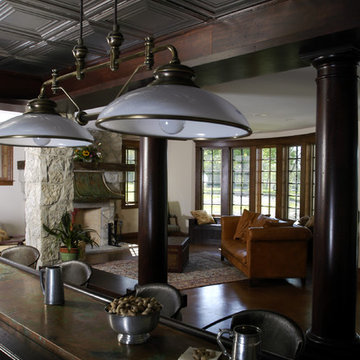
Photography by Linda Oyama Bryan. http://www.pickellbuilders.com. Mahogany Wet Bar with Tin Ceiling and Oxidized Copper Countertops.
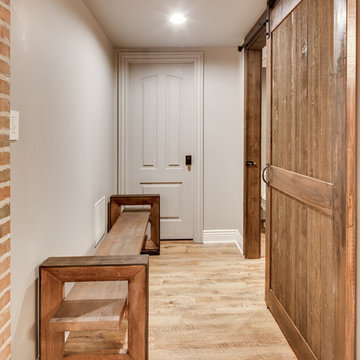
The client had a finished basement space that was not functioning for the entire family. He spent a lot of time in his gym, which was not large enough to accommodate all his equipment and did not offer adequate space for aerobic activities. To appeal to the client's entertaining habits, a bar, gaming area, and proper theater screen needed to be added. There were some ceiling and lolly column restraints that would play a significant role in the layout of our new design, but the Gramophone Team was able to create a space in which every detail appeared to be there from the beginning. Rustic wood columns and rafters, weathered brick, and an exposed metal support beam all add to this design effect becoming real.
Maryland Photography Inc.
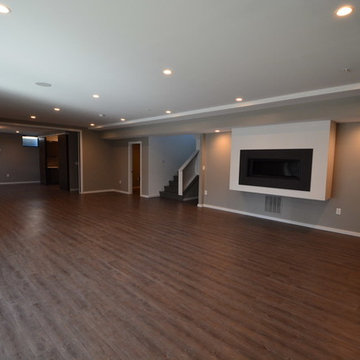
Пример оригинального дизайна: огромный подвал в стиле неоклассика (современная классика) с выходом наружу, бежевыми стенами и темным паркетным полом без камина
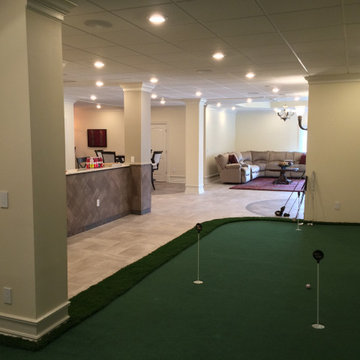
Пример оригинального дизайна: огромный подвал в стиле неоклассика (современная классика) с выходом наружу, бежевыми стенами, полом из керамогранита и серым полом без камина
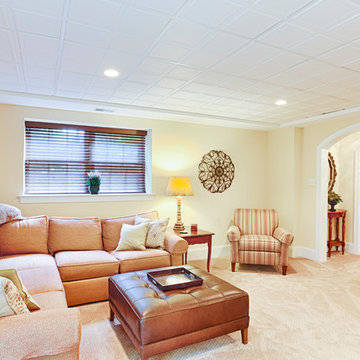
RUDLOFF Custom Builders, is a residential construction company that connects with clients early in the design phase to ensure every detail of your project is captured just as you imagined. RUDLOFF Custom Builders will create the project of your dreams that is executed by on-site project managers and skilled craftsman, while creating lifetime client relationships that are build on trust and integrity.
We are a full service, certified remodeling company that covers all of the Philadelphia suburban area including West Chester, Gladwynne, Malvern, Wayne, Haverford and more.
As a 6 time Best of Houzz winner, we look forward to working with you n your next project.
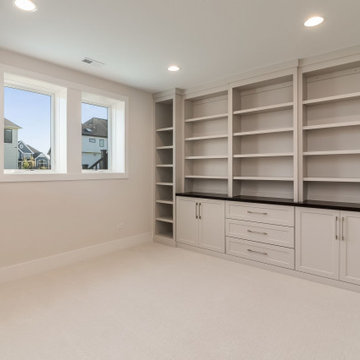
Пример оригинального дизайна: огромный подвал с выходом наружу, бежевыми стенами и ковровым покрытием
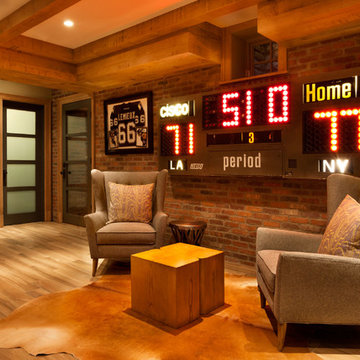
Свежая идея для дизайна: огромный подвал в классическом стиле с бежевыми стенами и паркетным полом среднего тона без камина - отличное фото интерьера
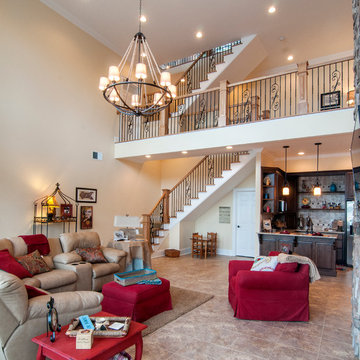
This Mountain home design was re-envisioned for a lakefront location. A series of bay windows on the rear of the home maximizes views from every room. Elegant living spaces continue on the lower level, where a sizable rec room enjoys abundant windows, a fireplace, wet bar, and wine cellar tucked away by the stairs. Three large bedrooms, two with patio access, and three full bathrooms provide space for guests or family.
Огромный подвал с бежевыми стенами – фото дизайна интерьера
4