Огромный кабинет с темным паркетным полом – фото дизайна интерьера
Сортировать:
Бюджет
Сортировать:Популярное за сегодня
61 - 80 из 311 фото
1 из 3
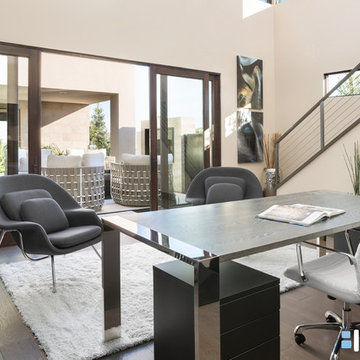
Свежая идея для дизайна: огромный кабинет в современном стиле с бежевыми стенами, отдельно стоящим рабочим столом, темным паркетным полом и коричневым полом - отличное фото интерьера
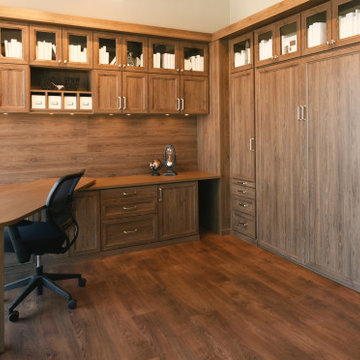
На фото: огромный домашняя библиотека в стиле неоклассика (современная классика) с бежевыми стенами, встроенным рабочим столом, коричневым полом и темным паркетным полом
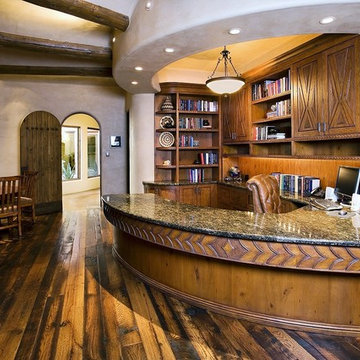
Стильный дизайн: огромное рабочее место в стиле фьюжн с белыми стенами, темным паркетным полом, встроенным рабочим столом и коричневым полом без камина - последний тренд
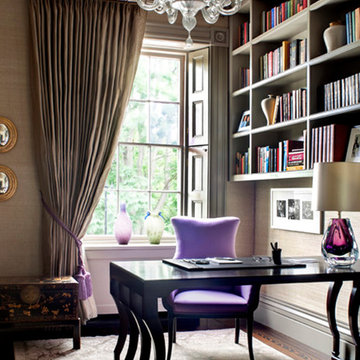
Located on the flat of Beacon Hill, this iconic building is rich in history and in detail. Constructed in 1828 as one of the first buildings in a series of row houses, it was in need of a major renovation to improve functionality and to restore as well as re-introduce charm.Originally designed by noted architect Asher Benjamin, the renovation was respectful of his early work. “What would Asher have done?” was a common refrain during design decision making, given today’s technology and tools.
Photographer: Bruce Buck
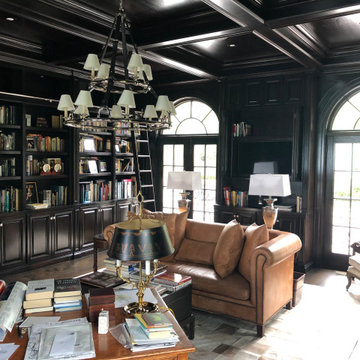
На фото: огромный домашняя библиотека в классическом стиле с коричневыми стенами, темным паркетным полом, стандартным камином, фасадом камина из дерева, отдельно стоящим рабочим столом и коричневым полом
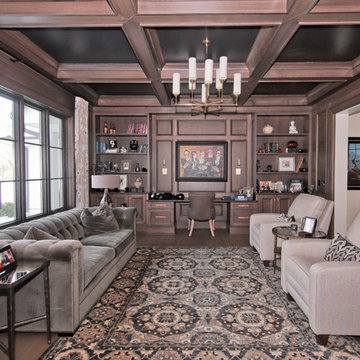
Стильный дизайн: огромное рабочее место в классическом стиле с темным паркетным полом, встроенным рабочим столом и коричневым полом - последний тренд
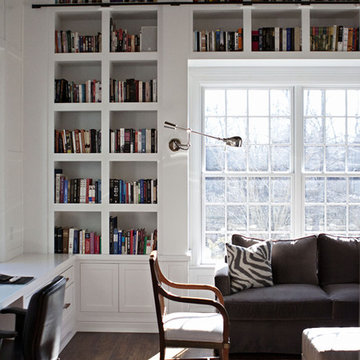
Chrissy Vensel Photography
Идея дизайна: огромный домашняя библиотека в стиле кантри с белыми стенами, темным паркетным полом, встроенным рабочим столом и коричневым полом без камина
Идея дизайна: огромный домашняя библиотека в стиле кантри с белыми стенами, темным паркетным полом, встроенным рабочим столом и коричневым полом без камина
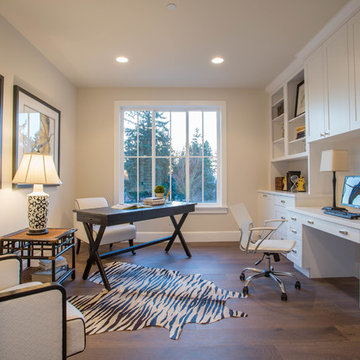
Heiser Media
Идея дизайна: огромное рабочее место в стиле кантри с белыми стенами, темным паркетным полом и встроенным рабочим столом без камина
Идея дизайна: огромное рабочее место в стиле кантри с белыми стенами, темным паркетным полом и встроенным рабочим столом без камина
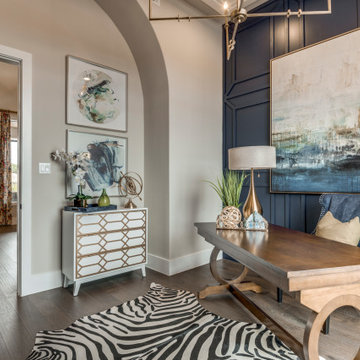
Стильный дизайн: огромный кабинет в стиле неоклассика (современная классика) с синими стенами, темным паркетным полом и панелями на части стены - последний тренд
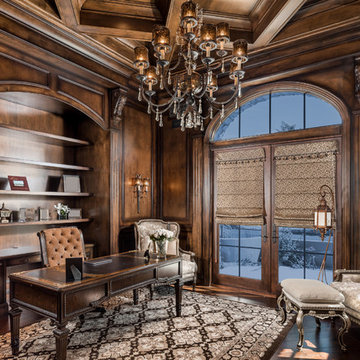
We love this home office's coffered ceiling, the French doors, built-in shelving, and wood floors.
Идея дизайна: огромное рабочее место в стиле рустика с коричневыми стенами, темным паркетным полом, стандартным камином, фасадом камина из камня, отдельно стоящим рабочим столом, коричневым полом, сводчатым потолком и деревянными стенами
Идея дизайна: огромное рабочее место в стиле рустика с коричневыми стенами, темным паркетным полом, стандартным камином, фасадом камина из камня, отдельно стоящим рабочим столом, коричневым полом, сводчатым потолком и деревянными стенами
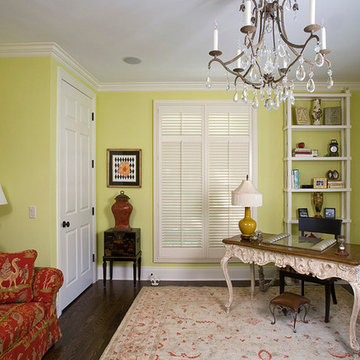
http://www.pickellbuilders.com. Photography by Linda Oyama Bryan. Traditional Kenilworth Hers Library with Dark Stained White Oak Floors.
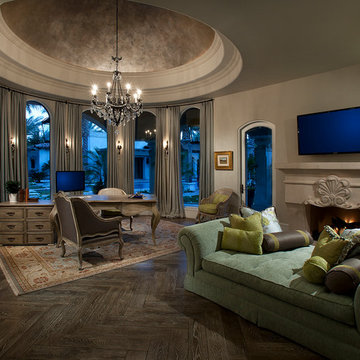
We love the coffered ceiling in this master bedroom sitting area & home office. Talk about a lavish design! We can't get enough of those arched windows, custom window treatments, wall sconces, and chandeliers. We'd definitely be curling up on that chaise lounge in the sitting area in front of the fireplace and mantel with a good book.
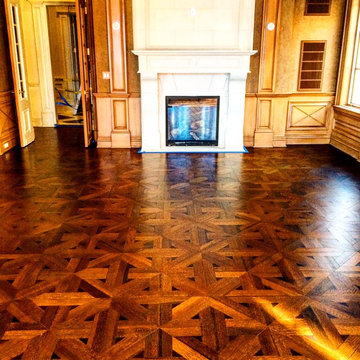
Hardwood Flooring installed, stained and finished by City Interior Decoration in a new private residence located in Kings Point, NY.
Источник вдохновения для домашнего уюта: огромное рабочее место в классическом стиле с бежевыми стенами, темным паркетным полом, стандартным камином и фасадом камина из камня
Источник вдохновения для домашнего уюта: огромное рабочее место в классическом стиле с бежевыми стенами, темным паркетным полом, стандартным камином и фасадом камина из камня
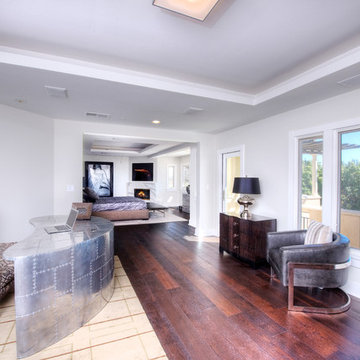
Astonishing luxury and resort-like amenities in this gated, entirely private, and newly-refinished, approximately 14,000 square foot residence on approximately 1.4 level acres.
The living quarters comprise the five-bedroom, five full, and three half-bath main residence; the separate two-level, one bedroom, one and one-half bath guest house with kitchenette; and the separate one bedroom, one bath au pair apartment.
The luxurious amenities include the curved pool, spa, sauna and steam room, tennis court, large level lawns and manicured gardens, recreation/media room with adjacent wine cellar, elevator to all levels of the main residence, four-car enclosed garage, three-car carport, and large circular motor court.
The stunning main residence provides exciting entry doors and impressive foyer with grand staircase and chandelier, large formal living and dining rooms, paneled library, and dream-like kitchen/family area. The en-suite bedrooms are large with generous closet space and the master suite offers a huge lounge and fireplace.
The sweeping views from this property include Mount Tamalpais, Sausalito, Golden Gate Bridge, San Francisco, and the East Bay. Few homes in Marin County can offer the rare combination of privacy, captivating views, and resort-like amenities in newly finished, modern detail.
Total of seven bedrooms, seven full, and four half baths.
185 Gimartin Drive Tiburon CA
Presented by Bill Bullock and Lydia Sarkissian
Decker Bullock Sotheby's International Realty
www.deckerbullocksir.com
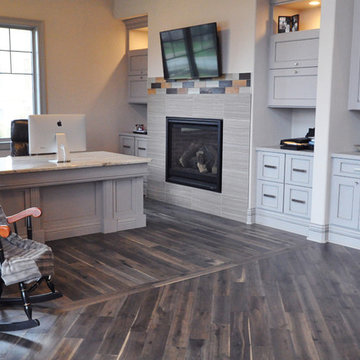
Mindy Schalinske
На фото: огромный домашняя библиотека в стиле неоклассика (современная классика) с бежевыми стенами, темным паркетным полом, фасадом камина из плитки, отдельно стоящим рабочим столом, стандартным камином и коричневым полом
На фото: огромный домашняя библиотека в стиле неоклассика (современная классика) с бежевыми стенами, темным паркетным полом, фасадом камина из плитки, отдельно стоящим рабочим столом, стандартным камином и коричневым полом
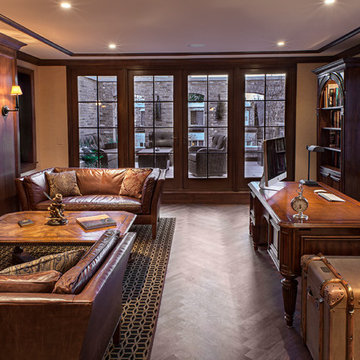
Select American Black Walnet built-in media wall, bar and crown molding.
Стильный дизайн: огромное рабочее место в классическом стиле с бежевыми стенами, отдельно стоящим рабочим столом, темным паркетным полом и коричневым полом без камина - последний тренд
Стильный дизайн: огромное рабочее место в классическом стиле с бежевыми стенами, отдельно стоящим рабочим столом, темным паркетным полом и коричневым полом без камина - последний тренд
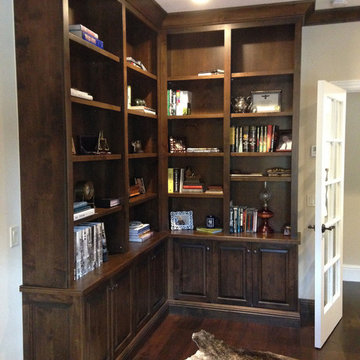
Пример оригинального дизайна: огромное рабочее место в средиземноморском стиле с бежевыми стенами и темным паркетным полом
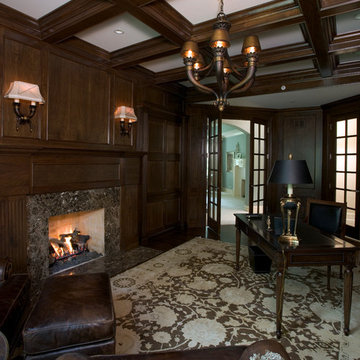
http://www.cabinetwerks.com The library features a dramatic coffered ceiling, fully-paneled cherry walls, and fireplace with stone surround and hearth. Photo by Linda Oyama Bryan. Cabinetry by Wood-Mode/Brookhaven.
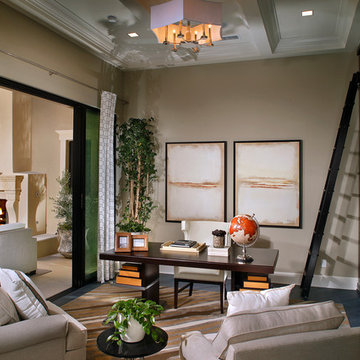
AG Photography
Источник вдохновения для домашнего уюта: огромное рабочее место в классическом стиле с бежевыми стенами, темным паркетным полом и отдельно стоящим рабочим столом без камина
Источник вдохновения для домашнего уюта: огромное рабочее место в классическом стиле с бежевыми стенами, темным паркетным полом и отдельно стоящим рабочим столом без камина
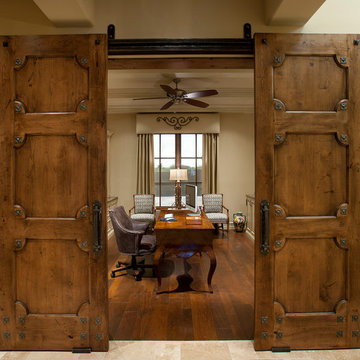
The genesis of design for this desert retreat was the informal dining area in which the clients, along with family and friends, would gather.
Located in north Scottsdale’s prestigious Silverleaf, this ranch hacienda offers 6,500 square feet of gracious hospitality for family and friends. Focused around the informal dining area, the home’s living spaces, both indoor and outdoor, offer warmth of materials and proximity for expansion of the casual dining space that the owners envisioned for hosting gatherings to include their two grown children, parents, and many friends.
The kitchen, adjacent to the informal dining, serves as the functioning heart of the home and is open to the great room, informal dining room, and office, and is mere steps away from the outdoor patio lounge and poolside guest casita. Additionally, the main house master suite enjoys spectacular vistas of the adjacent McDowell mountains and distant Phoenix city lights.
The clients, who desired ample guest quarters for their visiting adult children, decided on a detached guest casita featuring two bedroom suites, a living area, and a small kitchen. The guest casita’s spectacular bedroom mountain views are surpassed only by the living area views of distant mountains seen beyond the spectacular pool and outdoor living spaces.
Project Details | Desert Retreat, Silverleaf – Scottsdale, AZ
Architect: C.P. Drewett, AIA, NCARB; Drewett Works, Scottsdale, AZ
Builder: Sonora West Development, Scottsdale, AZ
Photographer: Dino Tonn
Featured in Phoenix Home and Garden, May 2015, “Sporting Style: Golf Enthusiast Christie Austin Earns Top Scores on the Home Front”
See more of this project here: http://drewettworks.com/desert-retreat-at-silverleaf/
Огромный кабинет с темным паркетным полом – фото дизайна интерьера
4