Огромный кабинет с темным паркетным полом – фото дизайна интерьера
Сортировать:
Бюджет
Сортировать:Популярное за сегодня
161 - 180 из 311 фото
1 из 3
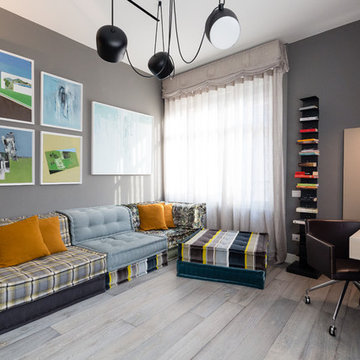
dettaglio della zona studio
è stato inserito un divano trasformabile della Roche Bobois
la scrivania e il porta Samovar sono su misura
foto marco Curatolo
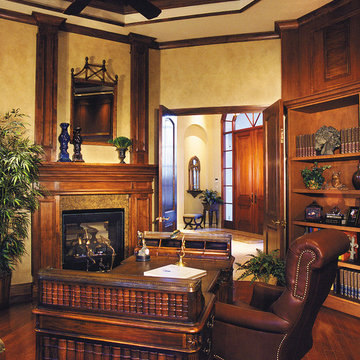
Sater Design Collection's luxury, European home plan "Avondale" (Plan #6934). saterdesign.com
Свежая идея для дизайна: огромное рабочее место в классическом стиле с бежевыми стенами, темным паркетным полом, стандартным камином и отдельно стоящим рабочим столом - отличное фото интерьера
Свежая идея для дизайна: огромное рабочее место в классическом стиле с бежевыми стенами, темным паркетным полом, стандартным камином и отдельно стоящим рабочим столом - отличное фото интерьера
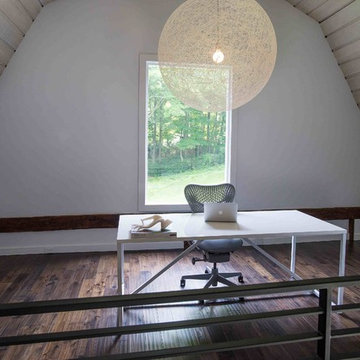
Barn built in 1890 & Carriage House built in 1902. Complete renovation 2012-2015. Former hay loft turned home office loft featuring Moooi light and Blu Dot table. Photos by: Bryan Haeffele
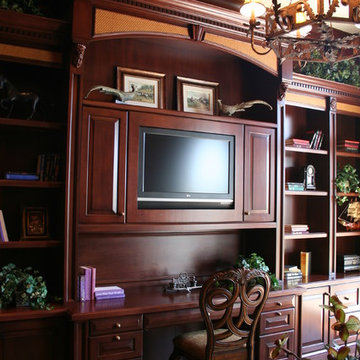
Dawn Maggio
Идея дизайна: огромное рабочее место в классическом стиле с темным паркетным полом и встроенным рабочим столом
Идея дизайна: огромное рабочее место в классическом стиле с темным паркетным полом и встроенным рабочим столом
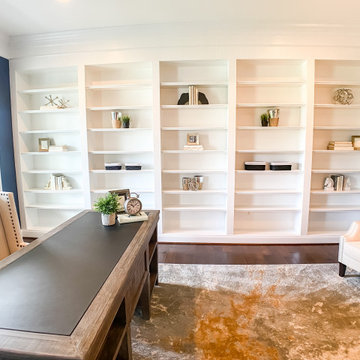
Стильный дизайн: огромный домашняя библиотека в стиле неоклассика (современная классика) с синими стенами, темным паркетным полом, отдельно стоящим рабочим столом и коричневым полом без камина - последний тренд
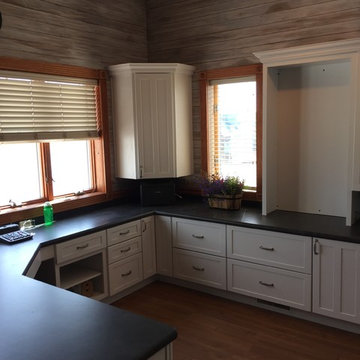
Свежая идея для дизайна: огромное рабочее место в морском стиле с разноцветными стенами, темным паркетным полом и встроенным рабочим столом без камина - отличное фото интерьера
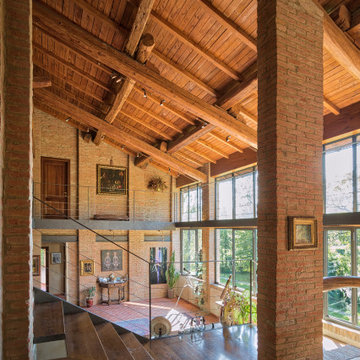
Foto: © Diego Cuoghi
На фото: огромная домашняя мастерская в классическом стиле с темным паркетным полом, балками на потолке и кирпичными стенами с
На фото: огромная домашняя мастерская в классическом стиле с темным паркетным полом, балками на потолке и кирпичными стенами с
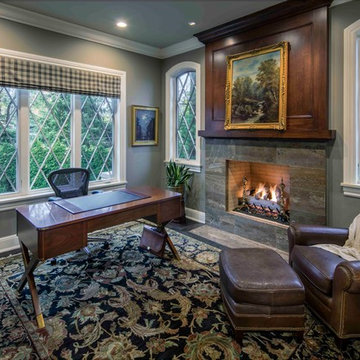
Bill Lindhout Photography
Пример оригинального дизайна: огромное рабочее место в классическом стиле с зелеными стенами, темным паркетным полом, стандартным камином, отдельно стоящим рабочим столом и фасадом камина из камня
Пример оригинального дизайна: огромное рабочее место в классическом стиле с зелеными стенами, темным паркетным полом, стандартным камином, отдельно стоящим рабочим столом и фасадом камина из камня
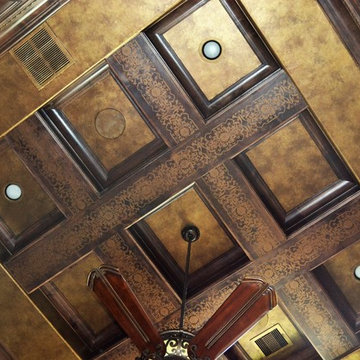
This formal office ceiling needed a little something extra. We applied a blended metallic faux finish to the inset ceiling panels. We further dressed this ceiling by applying an ornate, metallic bronze stencil design on the wooden beam areas. Copyright © 2016 The Artists Hands
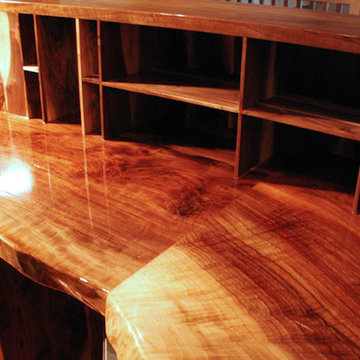
На фото: огромный кабинет в стиле рустика с бежевыми стенами, темным паркетным полом и встроенным рабочим столом
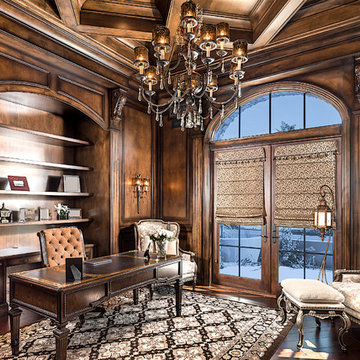
World Renowned Architecture Firm Fratantoni Design created this beautiful home! They design home plans for families all over the world in any size and style. They also have in-house Interior Designer Firm Fratantoni Interior Designers and world class Luxury Home Building Firm Fratantoni Luxury Estates! Hire one or all three companies to design and build and or remodel your home!
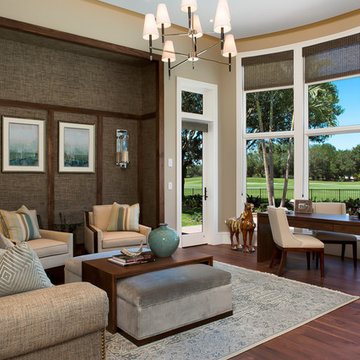
Источник вдохновения для домашнего уюта: огромное рабочее место в стиле неоклассика (современная классика) с коричневыми стенами, темным паркетным полом, отдельно стоящим рабочим столом и коричневым полом
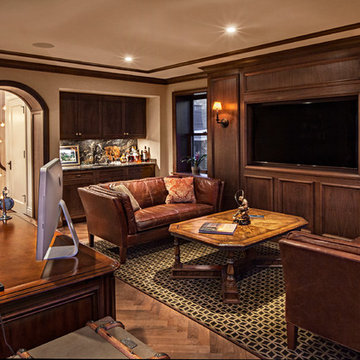
Select American Black Walnut media storage wall, wetbar, and vaulted entry millwork.
На фото: огромное рабочее место в классическом стиле с бежевыми стенами, отдельно стоящим рабочим столом, темным паркетным полом и коричневым полом без камина
На фото: огромное рабочее место в классическом стиле с бежевыми стенами, отдельно стоящим рабочим столом, темным паркетным полом и коричневым полом без камина
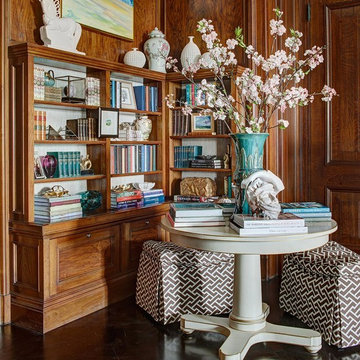
Break up a large space into smaller, more intimate spaces.
Find The House Candy:
- White Hickory Chair Library Table with Striping Accents
- Mr. and Mrs. Howard Benches in Brown and White Fabric by Quadrille
- Vases, Books, and Statues mixed and mingling like guests at a Cocktail Party
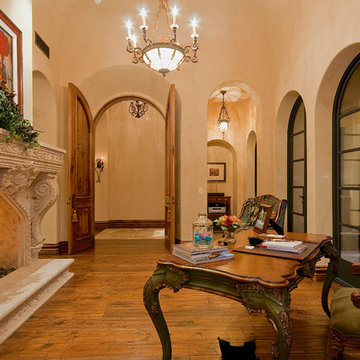
World Renowned Interior Design Firm Fratantoni Interior Designers created these beautiful home designs! They design homes for families all over the world in any size and style. They also have in-house Architecture Firm Fratantoni Design and world class Luxury Home Building Firm Fratantoni Luxury Estates! Hire one or all three companies to design, build and or remodel your home!
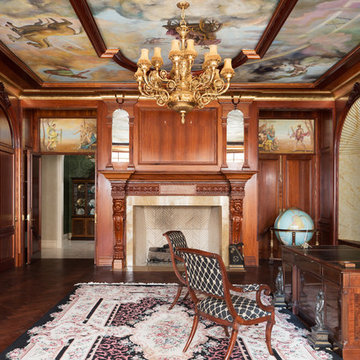
Tommy Daspit Photographer tommydaspit.com
На фото: огромное рабочее место в классическом стиле с коричневыми стенами, темным паркетным полом, стандартным камином, фасадом камина из камня и отдельно стоящим рабочим столом с
На фото: огромное рабочее место в классическом стиле с коричневыми стенами, темным паркетным полом, стандартным камином, фасадом камина из камня и отдельно стоящим рабочим столом с
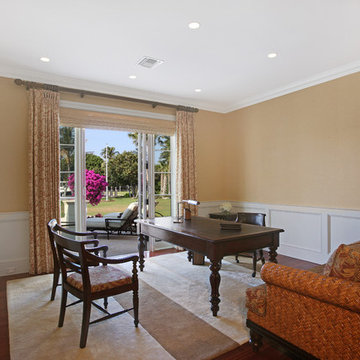
Situated on a three-acre Intracoastal lot with 350 feet of seawall, North Ocean Boulevard is a 9,550 square-foot luxury compound with six bedrooms, six full baths, formal living and dining rooms, gourmet kitchen, great room, library, home gym, covered loggia, summer kitchen, 75-foot lap pool, tennis court and a six-car garage.
A gabled portico entry leads to the core of the home, which was the only portion of the original home, while the living and private areas were all new construction. Coffered ceilings, Carrera marble and Jerusalem Gold limestone contribute a decided elegance throughout, while sweeping water views are appreciated from virtually all areas of the home.
The light-filled living room features one of two original fireplaces in the home which were refurbished and converted to natural gas. The West hallway travels to the dining room, library and home office, opening up to the family room, chef’s kitchen and breakfast area. This great room portrays polished Brazilian cherry hardwood floors and 10-foot French doors. The East wing contains the guest bedrooms and master suite which features a marble spa bathroom with a vast dual-steamer walk-in shower and pedestal tub
The estate boasts a 75-foot lap pool which runs parallel to the Intracoastal and a cabana with summer kitchen and fireplace. A covered loggia is an alfresco entertaining space with architectural columns framing the waterfront vistas.
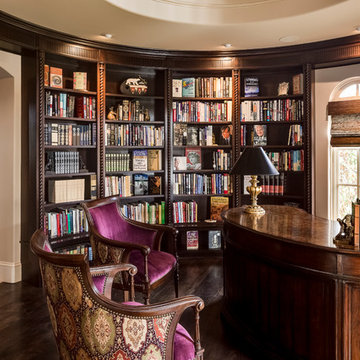
На фото: огромный кабинет в средиземноморском стиле с бежевыми стенами, темным паркетным полом и отдельно стоящим рабочим столом
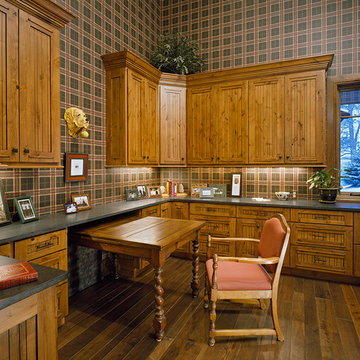
A spacious home office with sophisticated country flavor, this design features a custom beadboard-panel doorstyle in a stained knotty alder wood. (Photography by Phillip Nilsson)
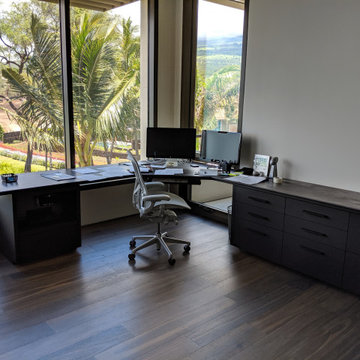
Стильный дизайн: огромный кабинет в современном стиле с бежевыми стенами, темным паркетным полом и коричневым полом - последний тренд
Огромный кабинет с темным паркетным полом – фото дизайна интерьера
9