Огромный кабинет с любой отделкой стен – фото дизайна интерьера
Сортировать:
Бюджет
Сортировать:Популярное за сегодня
81 - 100 из 142 фото
1 из 3
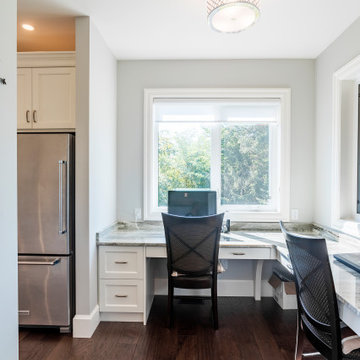
photo by Brice Ferre
Пример оригинального дизайна: огромное рабочее место в классическом стиле с паркетным полом среднего тона, отдельно стоящим рабочим столом, коричневым полом и панелями на стенах
Пример оригинального дизайна: огромное рабочее место в классическом стиле с паркетным полом среднего тона, отдельно стоящим рабочим столом, коричневым полом и панелями на стенах
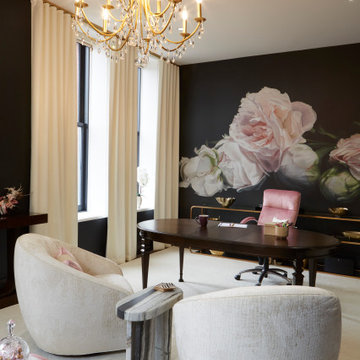
A mural of pink peonies, scaled to fit the longest wall in the room, is strategically positioned as a Zoom backdrop. Walls match the mural’s off-black background, as if the artist had painted directly on them. Highlighting the tall windows, black painted frames add graphic interest against the cream sills. Simple cream drapery emphasizes the ceiling height while absorbing sound and adding warmth. A huge custom rug unifies the seating and working areas and further contributes to the hushed atmosphere.
The client’s heirloom dining table serves as a writing table. A pair of brass and glass consoles holds printer, stationery, and files as well as decorative items. A pair of cushy swivel chairs serves multiple functions – facing a loveseat and bench to create a cozy seating area, facing each other for intimate discussions, and facing the desk for more standard business meetings.
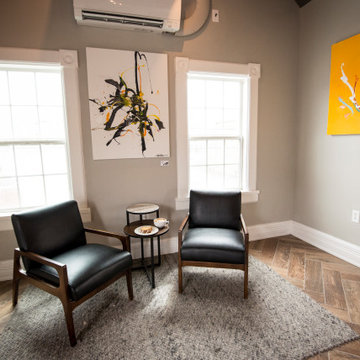
Karin Gudal
На фото: огромная домашняя мастерская в стиле рустика с серыми стенами, полом из керамической плитки, отдельно стоящим рабочим столом, бежевым полом, балками на потолке и кирпичными стенами без камина с
На фото: огромная домашняя мастерская в стиле рустика с серыми стенами, полом из керамической плитки, отдельно стоящим рабочим столом, бежевым полом, балками на потолке и кирпичными стенами без камина с
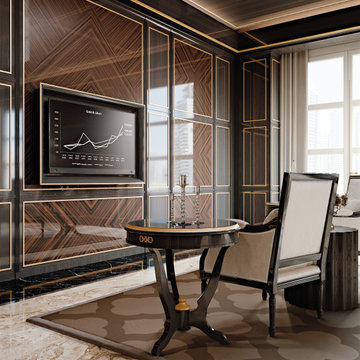
A classy bespoke office study, completely custom made from the selection of the wood, to the fit-out of the wall boiseries.
Источник вдохновения для домашнего уюта: огромная домашняя мастерская в классическом стиле с коричневыми стенами, мраморным полом, отдельно стоящим рабочим столом, бежевым полом, кессонным потолком и панелями на стенах
Источник вдохновения для домашнего уюта: огромная домашняя мастерская в классическом стиле с коричневыми стенами, мраморным полом, отдельно стоящим рабочим столом, бежевым полом, кессонным потолком и панелями на стенах
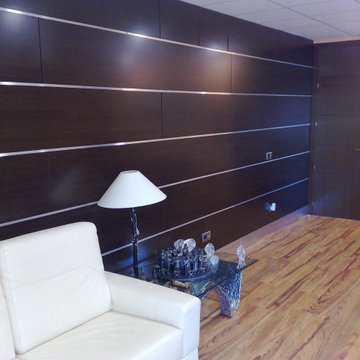
Acondicionamiento de nave para uso de oficina de
unos 275 metros cuadrados construidos en dos plantas. Se realizaron todos los acabados de la nave,
encargándonos incluso del suministro y colocación de todo el mobiliario.
Revestimiento decorativo de fibra de vidrio. Ideal para paredes o techos interiores en edificios nuevos o antiguos. En combinación con pinturas de alta calidad aportan a cada ambiente un carácter personal además de proporcionar una protección especial en paredes para zonas de tráfico intenso, así como, la eliminación de fisuras. Estable, resistente y permeable al vapor.
Suministro y colocación de alicatado con azulejo liso, recibido con mortero de cemento, extendido sobre toda la cara posterior de la pieza y ajustado a punta de paleta, rellenando con el mismo mortero los huecos que pudieran quedar. Incluso parte proporcional de preparación de la superficie soporte mediante humedecido de la fábrica, salpicado con mortero de cemento fluido y repicado de la superficie de elementos de hormigón; replanteo, cortes, cantoneras de PVC, y juntas; rejuntado con lechada de cemento blanco.
Suministro y colocación de pavimento laminado, de lamas, resistencia a la abrasión AC4, formado por tablero hidrófugo, de 3 tablillas, cara superior de laminado decorativo de una capa superficial de protección plástica. Todo el conjunto instalado en sistema flotante machihembrado sobre manta de espuma, para aislamiento a ruido de impacto. Incluso parte proporcional de molduras cubrejuntas, y accesorios de montaje para el pavimento laminado.
Solado porcelanato en dos colores, acabado pulido. Incluso cortes especiales circulares.
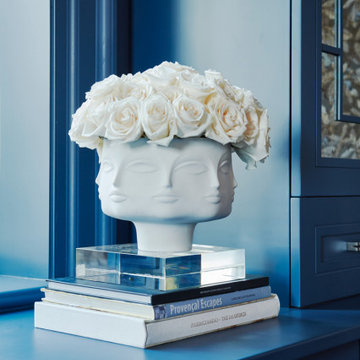
This estate is a transitional home that blends traditional architectural elements with clean-lined furniture and modern finishes. The fine balance of curved and straight lines results in an uncomplicated design that is both comfortable and relaxing while still sophisticated and refined. The red-brick exterior façade showcases windows that assure plenty of light. Once inside, the foyer features a hexagonal wood pattern with marble inlays and brass borders which opens into a bright and spacious interior with sumptuous living spaces. The neutral silvery grey base colour palette is wonderfully punctuated by variations of bold blue, from powder to robin’s egg, marine and royal. The anything but understated kitchen makes a whimsical impression, featuring marble counters and backsplashes, cherry blossom mosaic tiling, powder blue custom cabinetry and metallic finishes of silver, brass, copper and rose gold. The opulent first-floor powder room with gold-tiled mosaic mural is a visual feast.
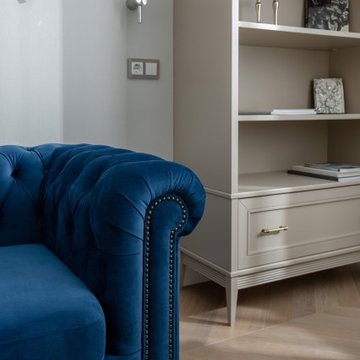
Источник вдохновения для домашнего уюта: огромное рабочее место в стиле неоклассика (современная классика) с серыми стенами, светлым паркетным полом, отдельно стоящим рабочим столом, бежевым полом и обоями на стенах
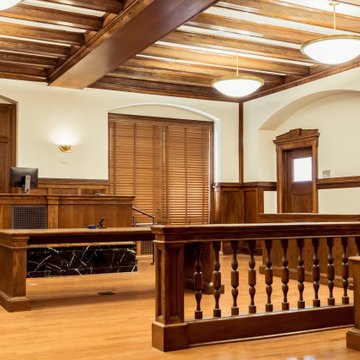
Источник вдохновения для домашнего уюта: огромный домашняя библиотека в классическом стиле с белыми стенами, светлым паркетным полом, отдельно стоящим рабочим столом, бежевым полом, балками на потолке и панелями на части стены
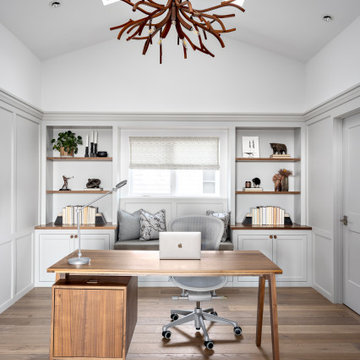
Our clients hired us to completely renovate and furnish their PEI home — and the results were transformative. Inspired by their natural views and love of entertaining, each space in this PEI home is distinctly original yet part of the collective whole.
We used color, patterns, and texture to invite personality into every room: the fish scale tile backsplash mosaic in the kitchen, the custom lighting installation in the dining room, the unique wallpapers in the pantry, powder room and mudroom, and the gorgeous natural stone surfaces in the primary bathroom and family room.
We also hand-designed several features in every room, from custom furnishings to storage benches and shelving to unique honeycomb-shaped bar shelves in the basement lounge.
The result is a home designed for relaxing, gathering, and enjoying the simple life as a couple.
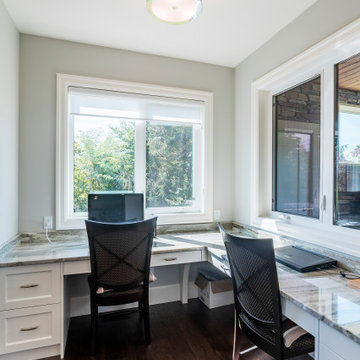
photo by Brice Ferre
Источник вдохновения для домашнего уюта: огромное рабочее место в классическом стиле с паркетным полом среднего тона, отдельно стоящим рабочим столом, коричневым полом и панелями на стенах
Источник вдохновения для домашнего уюта: огромное рабочее место в классическом стиле с паркетным полом среднего тона, отдельно стоящим рабочим столом, коричневым полом и панелями на стенах
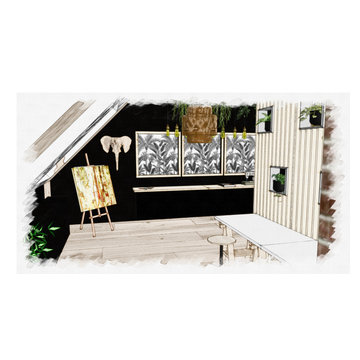
Источник вдохновения для домашнего уюта: огромный кабинет в морском стиле с местом для рукоделия, черными стенами, светлым паркетным полом, подвесным камином, фасадом камина из металла, отдельно стоящим рабочим столом, потолком с обоями и обоями на стенах
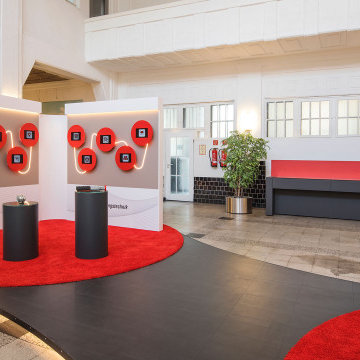
Свежая идея для дизайна: огромное рабочее место в стиле лофт с белыми стенами, полом из керамической плитки, встроенным рабочим столом, кессонным потолком и кирпичными стенами - отличное фото интерьера
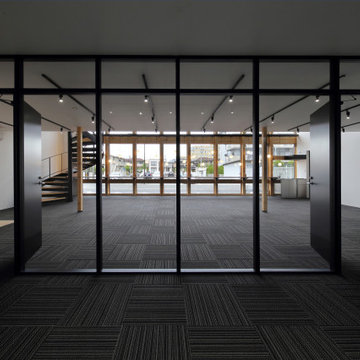
Идея дизайна: огромная домашняя мастерская в стиле лофт с белыми стенами, ковровым покрытием, отдельно стоящим рабочим столом, черным полом, балками на потолке и обоями на стенах
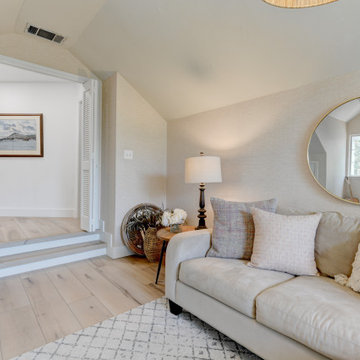
Warm, light, and inviting with characteristic knot vinyl floors that bring a touch of wabi-sabi to every room. This rustic maple style is ideal for Japanese and Scandinavian-inspired spaces. With the Modin Collection, we have raised the bar on luxury vinyl plank. The result is a new standard in resilient flooring. Modin offers true embossed in register texture, a low sheen level, a rigid SPC core, an industry-leading wear layer, and so much more.
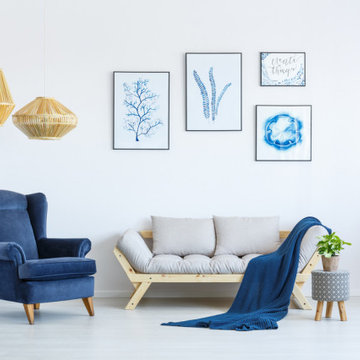
https://famium.co/
На фото: огромное рабочее место в современном стиле с белыми стенами, полом из фанеры, фасадом камина из кирпича, отдельно стоящим рабочим столом, бежевым полом, кессонным потолком и панелями на части стены без камина
На фото: огромное рабочее место в современном стиле с белыми стенами, полом из фанеры, фасадом камина из кирпича, отдельно стоящим рабочим столом, бежевым полом, кессонным потолком и панелями на части стены без камина
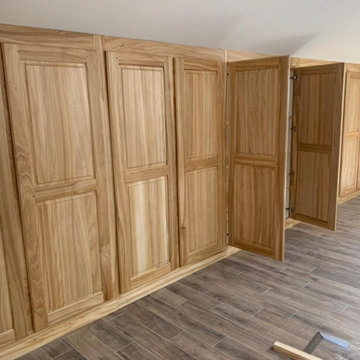
Savez-vous pourquoi nous l'avons nommé NINA ?
Les noms que nous attribuons à nos meubles font référence à des artistes (souvent oublié.e.s) qui nous inspirent vis-à-vis de leurs engagements.
Ici, nous avons choisi de nommer ce projet NINA en référence à Nina Hamnet et son tableau Reclining Man, où le protagoniste sirote un verre de vin. Nos clients étant dans le secteur viticole, le rapport était tout trouvé.
Do you know why we named this creation NINA ?
For our work, we tend to choose names refering to artists that inspire us and share our values.
In this case, NINA stands for Nina Hamnet, and specifically her painting, Reclining Man, which depicts a man sipping a glass of wine. This is only fitting, considering our client works in the wine industry.
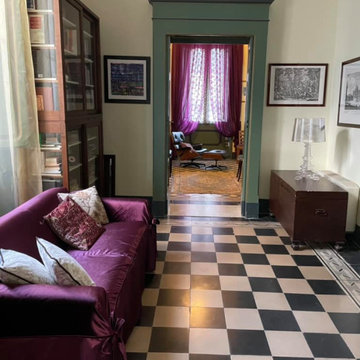
Il design d'interni non riguarda solo la progettazione di case dall'aspetto nuovo o attuale;spesso l'obbiettivo è quello di preservare il passato enfatizzando il carattere di una casa antica.Una delle caratteristiche sono le bellissime modanature e finiture delle porte,provenienti da un'altra epoca,le quali trasmettono una certa eleganza e personalità.In queste foto,una tonalità audace come il verde vescica abbinata alla patelle di colori chiari delle pareti,dona alle porte un tocco straordinario.Il voile scelto per alcuni tendaggi sono un'ottima idea per mostrare le bellissime decorazioni delle finestre,impreziosite da vetrage in tulle ricamo Versailles,tinte in color prugna.
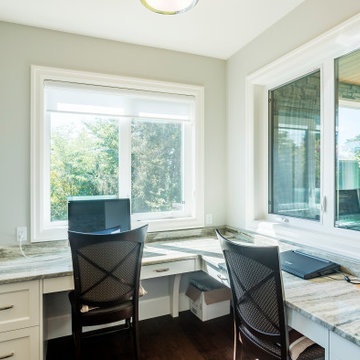
photo by Brice Ferre
Свежая идея для дизайна: огромное рабочее место в классическом стиле с паркетным полом среднего тона, отдельно стоящим рабочим столом, коричневым полом и панелями на стенах - отличное фото интерьера
Свежая идея для дизайна: огромное рабочее место в классическом стиле с паркетным полом среднего тона, отдельно стоящим рабочим столом, коричневым полом и панелями на стенах - отличное фото интерьера
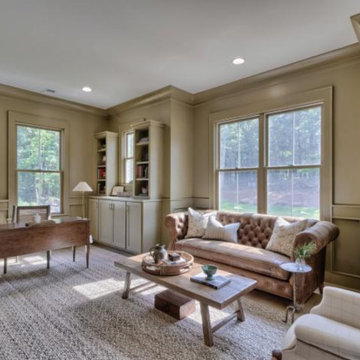
Luxury home office bathed in stately green with custom molding, large windows, and built-ins all over the place for a professional, welcoming environment.
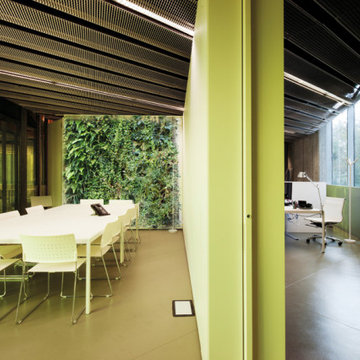
Il progetto degli interni trascende le consuete tipologie di ufficio chiuso e ufficio aperto. Luoghi di lavoro, di studio, e spazi di relax e relazione interpersonale sono tra loro mescolati facilitando momenti di interrelazione tra le persone. Un appropriato studio delle luci e dei colori, ottenuto con l'utilizzo di vetri colorati crea differenti luoghi addatti ai molteplici usi presenti in questo edificio: luoghi di lavoro, spazi espositivi, sale per riunioni e conferenze. In un ambiente così aperto e relativamente informale, reso complesso anche dalla compresenza di più attività, la segnaletica istituzionale diviene elemento basilare per l’orientamento dei diversi visitatori che frequentano il centro.
Огромный кабинет с любой отделкой стен – фото дизайна интерьера
5