Огромный кабинет с любой отделкой стен – фото дизайна интерьера
Сортировать:
Бюджет
Сортировать:Популярное за сегодня
61 - 80 из 142 фото
1 из 3
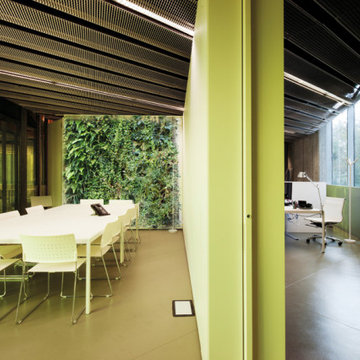
Il progetto degli interni trascende le consuete tipologie di ufficio chiuso e ufficio aperto. Luoghi di lavoro, di studio, e spazi di relax e relazione interpersonale sono tra loro mescolati facilitando momenti di interrelazione tra le persone. Un appropriato studio delle luci e dei colori, ottenuto con l'utilizzo di vetri colorati crea differenti luoghi addatti ai molteplici usi presenti in questo edificio: luoghi di lavoro, spazi espositivi, sale per riunioni e conferenze. In un ambiente così aperto e relativamente informale, reso complesso anche dalla compresenza di più attività, la segnaletica istituzionale diviene elemento basilare per l’orientamento dei diversi visitatori che frequentano il centro.
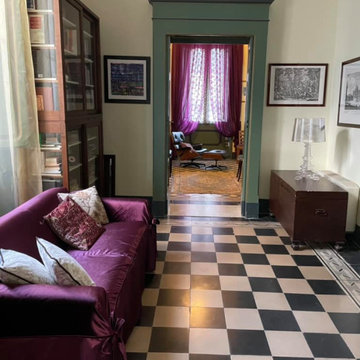
Il design d'interni non riguarda solo la progettazione di case dall'aspetto nuovo o attuale;spesso l'obbiettivo è quello di preservare il passato enfatizzando il carattere di una casa antica.Una delle caratteristiche sono le bellissime modanature e finiture delle porte,provenienti da un'altra epoca,le quali trasmettono una certa eleganza e personalità.In queste foto,una tonalità audace come il verde vescica abbinata alla patelle di colori chiari delle pareti,dona alle porte un tocco straordinario.Il voile scelto per alcuni tendaggi sono un'ottima idea per mostrare le bellissime decorazioni delle finestre,impreziosite da vetrage in tulle ricamo Versailles,tinte in color prugna.
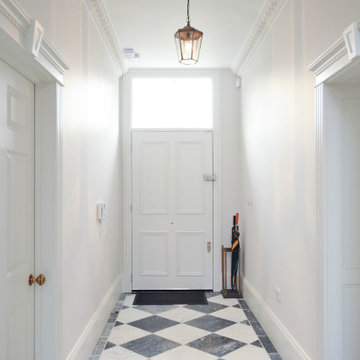
Perfectly renovated blight entrance with a clean and classic look.
Источник вдохновения для домашнего уюта: огромный кабинет в классическом стиле с белыми стенами, мраморным полом, разноцветным полом, кессонным потолком и панелями на стенах без камина
Источник вдохновения для домашнего уюта: огромный кабинет в классическом стиле с белыми стенами, мраморным полом, разноцветным полом, кессонным потолком и панелями на стенах без камина
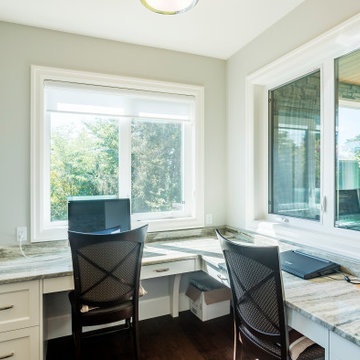
photo by Brice Ferre
Свежая идея для дизайна: огромное рабочее место в классическом стиле с паркетным полом среднего тона, отдельно стоящим рабочим столом, коричневым полом и панелями на стенах - отличное фото интерьера
Свежая идея для дизайна: огромное рабочее место в классическом стиле с паркетным полом среднего тона, отдельно стоящим рабочим столом, коричневым полом и панелями на стенах - отличное фото интерьера
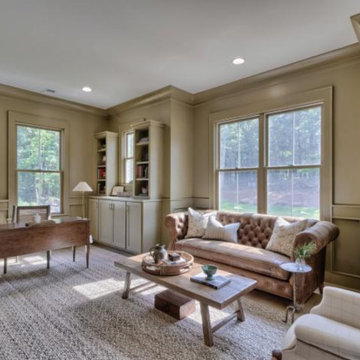
Luxury home office bathed in stately green with custom molding, large windows, and built-ins all over the place for a professional, welcoming environment.
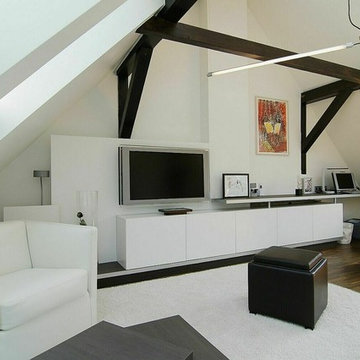
Düsseldorf, Innenraumgestaltung mit Möbelentwurf.
На фото: огромное рабочее место в стиле модернизм с белыми стенами, паркетным полом среднего тона, встроенным рабочим столом, коричневым полом, балками на потолке и обоями на стенах
На фото: огромное рабочее место в стиле модернизм с белыми стенами, паркетным полом среднего тона, встроенным рабочим столом, коричневым полом, балками на потолке и обоями на стенах
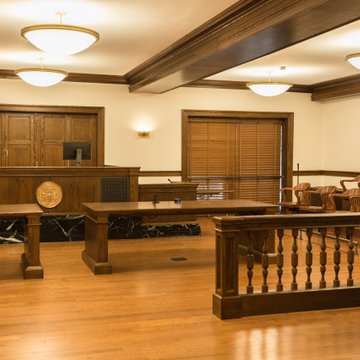
Стильный дизайн: огромный домашняя библиотека в классическом стиле с белыми стенами, светлым паркетным полом, отдельно стоящим рабочим столом, бежевым полом, балками на потолке и панелями на части стены - последний тренд
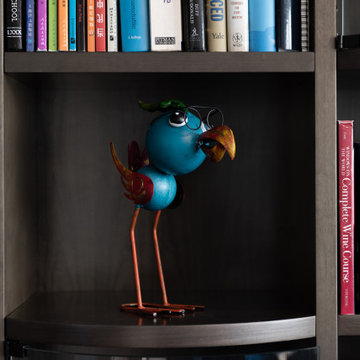
Expansive home office with unique furniture and bespoke dark wooden book shelf wall.
Источник вдохновения для домашнего уюта: огромное рабочее место в современном стиле с коричневыми стенами, паркетным полом среднего тона, стандартным камином, фасадом камина из камня, отдельно стоящим рабочим столом, коричневым полом, многоуровневым потолком и деревянными стенами
Источник вдохновения для домашнего уюта: огромное рабочее место в современном стиле с коричневыми стенами, паркетным полом среднего тона, стандартным камином, фасадом камина из камня, отдельно стоящим рабочим столом, коричневым полом, многоуровневым потолком и деревянными стенами
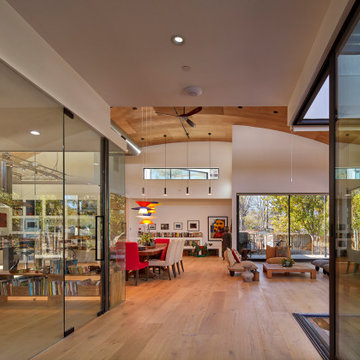
Пример оригинального дизайна: огромная домашняя мастерская в современном стиле с белыми стенами, светлым паркетным полом, отдельно стоящим рабочим столом, бежевым полом, сводчатым потолком и панелями на стенах
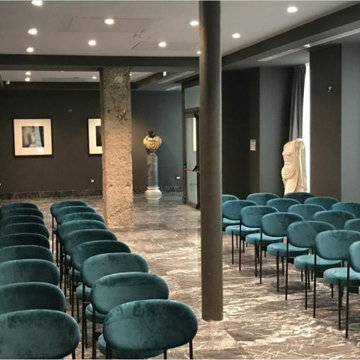
Meeting/Conference room con grandi vetrate luminose, pavimento in marmo marrone con venature bianche, pareti con boiserie e intonacate, sedute in stile classico/moderno, colonne in metallo e pilastri in pietra grezza lasciata al naturale.
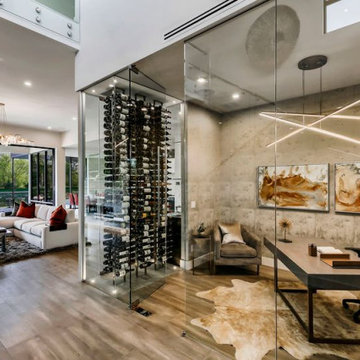
This beautiful house showcases a modern architectural style with a sophisticated blend of minimalist design and functional elegance. Clean lines and flat roof profiles give the structure a contemporary edge, while the harmonious color palette of neutral tones complements the natural surroundings. The use of large windows and glass garage doors not only provides an abundance of natural light but also fosters a seamless indoor-outdoor connection. Strategic exterior lighting accentuates the building's geometry, creating a warm and inviting ambiance that beckons at twilight. Landscaping is thoughtfully integrated, with well-manicured lawns and vibrant plantings that add a touch of color and life to the serene setting. This home's exterior is a testament to modern luxury living, blending chic design with the beauty of the natural environment.
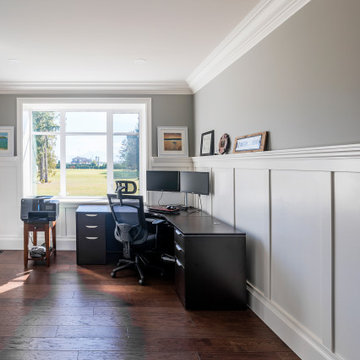
photo by Brice Ferre
На фото: огромное рабочее место в классическом стиле с паркетным полом среднего тона, отдельно стоящим рабочим столом, коричневым полом и панелями на стенах с
На фото: огромное рабочее место в классическом стиле с паркетным полом среднего тона, отдельно стоящим рабочим столом, коричневым полом и панелями на стенах с
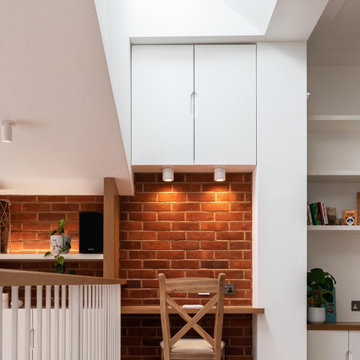
Garden extension with high ceiling heights as part of the whole house refurbishment project. Extensions and a full refurbishment to a semi-detached house in East London.
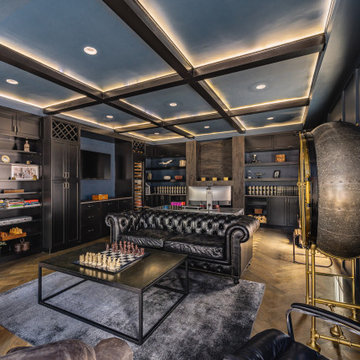
Идея дизайна: огромный домашняя библиотека с синими стенами, светлым паркетным полом, угловым камином, фасадом камина из камня, отдельно стоящим рабочим столом, бежевым полом, кессонным потолком и панелями на части стены
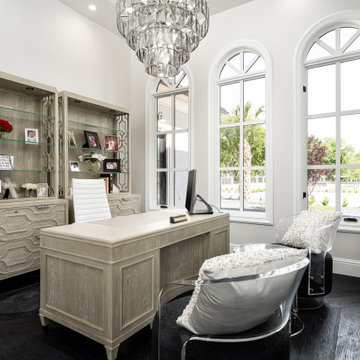
We love this home office's arched windows and wood floors.
Пример оригинального дизайна: огромное рабочее место в стиле модернизм с белыми стенами, темным паркетным полом, горизонтальным камином, фасадом камина из камня, отдельно стоящим рабочим столом, черным полом, кессонным потолком и панелями на части стены
Пример оригинального дизайна: огромное рабочее место в стиле модернизм с белыми стенами, темным паркетным полом, горизонтальным камином, фасадом камина из камня, отдельно стоящим рабочим столом, черным полом, кессонным потолком и панелями на части стены
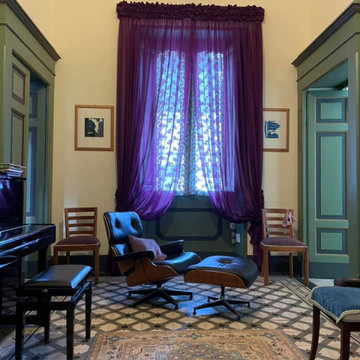
Il design d'interni non riguarda solo la progettazione di case dall'aspetto nuovo o attuale;spesso l'obbiettivo è quello di preservare il passato enfatizzando il carattere di una casa antica.Una delle caratteristiche sono le bellissime modanature e finiture delle porte,provenienti da un'altra epoca,le quali trasmettono una certa eleganza e personalità.In queste foto,una tonalità audace come il verde vescica abbinata alla patelle di colori chiari delle pareti,dona alle porte un tocco straordinario.Il voile scelto per alcuni tendaggi sono un'ottima idea per mostrare le bellissime decorazioni delle finestre,impreziosite da vetrage in tulle ricamo Versailles,tinte in color prugna.
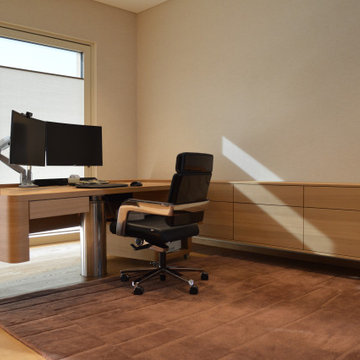
Der Master-Schreibtisch im Arbeitszimmer ist auf einer Mittelkonsole gelagert, die es ermöglicht, den Schreibtisch um 180 Grad zu drehen. Außerdem sind alle Seitenteile des Schreibtischs rund in Formholz. Der Rollcontainer passt sich in seiner Form dem Schreibtisch an. Das an der Wand hängende Sideboard hat ein durchlaufendes Furnierbild.
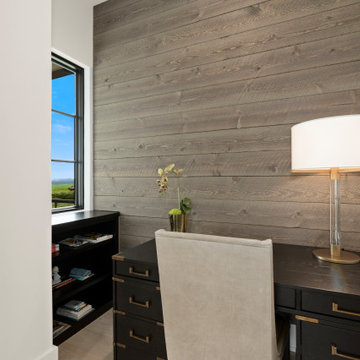
The home office, located off of the primary suite, made working from home a pleasure. The wood wall treatment added warmth while the large window let in plenty of natural light. Storage was not an issue with beautiful built-ins tucked into the corner of the space.
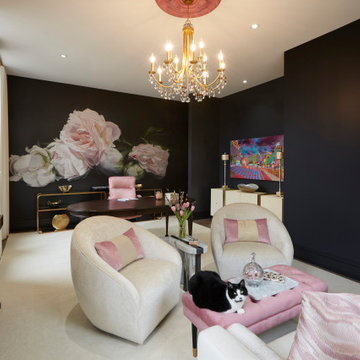
A mural of pink peonies, scaled to fit the longest wall in the room, is strategically positioned as a Zoom backdrop. Walls match the mural’s off-black background, as if the artist had painted directly on them. Highlighting the tall windows, black painted frames add graphic interest against the cream sills. Simple cream drapery emphasizes the ceiling height while absorbing sound and adding warmth. A huge custom rug unifies the seating and working areas and further contributes to the hushed atmosphere.
In order for this room to feel more like a retreat and less like an office, we used regular furniture pieces in non-standard ways. The client’s heirloom dining table serves as a writing table. A pair of brass and glass consoles holds printer, stationery, and files as well as decorative items. A cream lacquered linen sideboard provides additional storage. A pair of cushy swivel chairs serves multiple functions – facing a loveseat and bench to create a cozy seating area, facing each other for intimate discussions, and facing the desk for more standard business meetings.
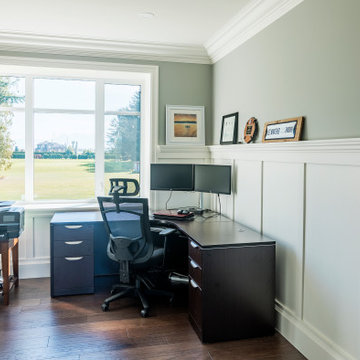
photo by Brice Ferre
Источник вдохновения для домашнего уюта: огромное рабочее место в классическом стиле с паркетным полом среднего тона, отдельно стоящим рабочим столом, коричневым полом и панелями на стенах
Источник вдохновения для домашнего уюта: огромное рабочее место в классическом стиле с паркетным полом среднего тона, отдельно стоящим рабочим столом, коричневым полом и панелями на стенах
Огромный кабинет с любой отделкой стен – фото дизайна интерьера
4