Огромный кабинет с белыми стенами – фото дизайна интерьера
Сортировать:
Бюджет
Сортировать:Популярное за сегодня
41 - 60 из 556 фото
1 из 3
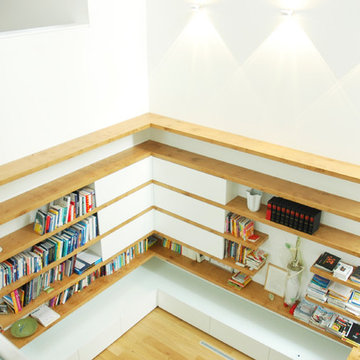
Lesezimmer für perfekte Entspannung
На фото: огромный домашняя библиотека в современном стиле с белыми стенами, паркетным полом среднего тона, отдельно стоящим рабочим столом и коричневым полом без камина с
На фото: огромный домашняя библиотека в современном стиле с белыми стенами, паркетным полом среднего тона, отдельно стоящим рабочим столом и коричневым полом без камина с
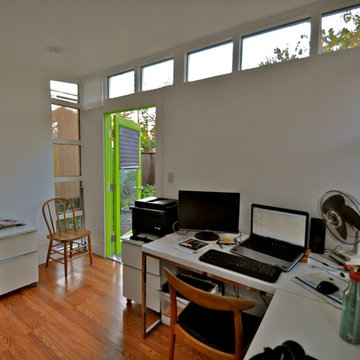
The interior of a 10x12 Studio Shed with our Lifestyle Interior (electrical, and fully finished with Recycled Denim insulation, drywall and flooring. This owner shares this space with his wife...and sometimes family member working on homework!
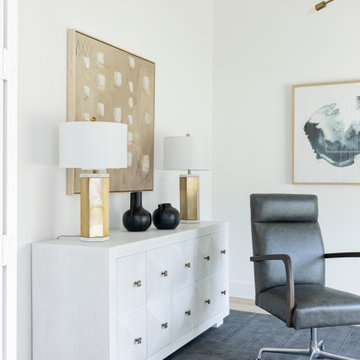
Home furnishings by designer and broker Jessica Koltun Home | Selling Dallas
На фото: огромное рабочее место в морском стиле с белыми стенами, светлым паркетным полом, отдельно стоящим рабочим столом и коричневым полом с
На фото: огромное рабочее место в морском стиле с белыми стенами, светлым паркетным полом, отдельно стоящим рабочим столом и коричневым полом с
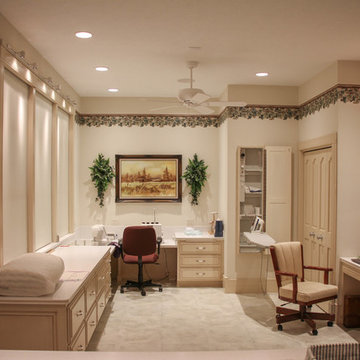
Designed and Constructed by John Mast Construction, Photos by Wesley Mast
Пример оригинального дизайна: огромный кабинет в стиле рустика с белыми стенами, полом из линолеума, встроенным рабочим столом, серым полом и местом для рукоделия без камина
Пример оригинального дизайна: огромный кабинет в стиле рустика с белыми стенами, полом из линолеума, встроенным рабочим столом, серым полом и местом для рукоделия без камина
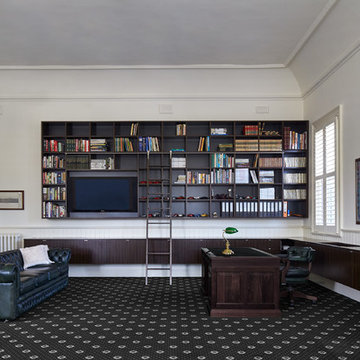
Peter Bennetts
Идея дизайна: огромное рабочее место в современном стиле с белыми стенами, ковровым покрытием и отдельно стоящим рабочим столом
Идея дизайна: огромное рабочее место в современном стиле с белыми стенами, ковровым покрытием и отдельно стоящим рабочим столом
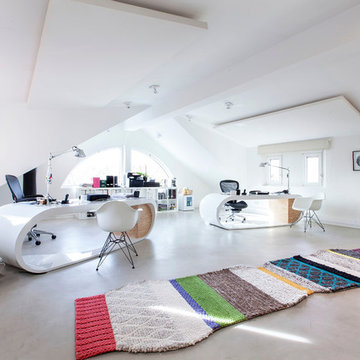
Lupe Clemente Fotografia
На фото: огромное рабочее место в современном стиле с отдельно стоящим рабочим столом, бетонным полом и белыми стенами без камина
На фото: огромное рабочее место в современном стиле с отдельно стоящим рабочим столом, бетонным полом и белыми стенами без камина
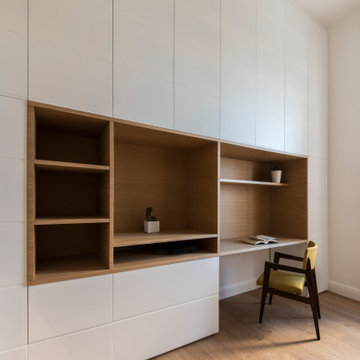
Свежая идея для дизайна: огромная домашняя мастерская в современном стиле с белыми стенами, деревянным полом, встроенным рабочим столом и деревянными стенами - отличное фото интерьера
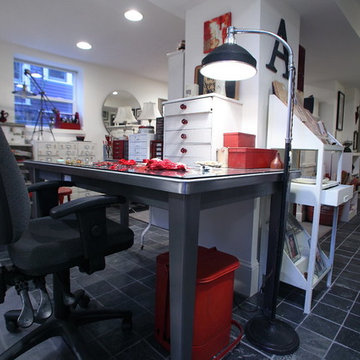
Teness Herman Photography
Пример оригинального дизайна: огромная домашняя мастерская в стиле лофт с белыми стенами, бетонным полом и отдельно стоящим рабочим столом без камина
Пример оригинального дизайна: огромная домашняя мастерская в стиле лофт с белыми стенами, бетонным полом и отдельно стоящим рабочим столом без камина
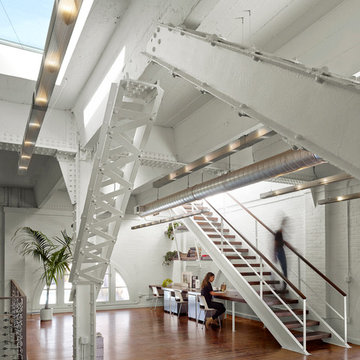
Cesar Rubio
Идея дизайна: огромный кабинет в стиле лофт с белыми стенами, паркетным полом среднего тона и встроенным рабочим столом
Идея дизайна: огромный кабинет в стиле лофт с белыми стенами, паркетным полом среднего тона и встроенным рабочим столом

На фото: огромное рабочее место в стиле неоклассика (современная классика) с белыми стенами, светлым паркетным полом и отдельно стоящим рабочим столом

This home office/library was the favorite room of the clients and ourselves. The vaulted ceilings and high walls gave us plenty of room to create the bookshelves of the client's dreams.
Photo by Emily Minton Redfield
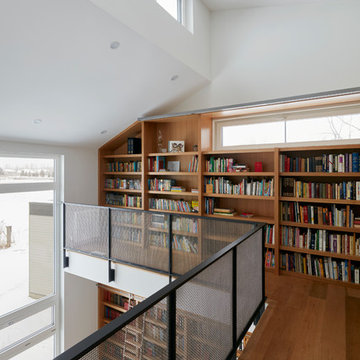
The client’s brief was to create a space reminiscent of their beloved downtown Chicago industrial loft, in a rural farm setting, while incorporating their unique collection of vintage and architectural salvage. The result is a custom designed space that blends life on the farm with an industrial sensibility.
The new house is located on approximately the same footprint as the original farm house on the property. Barely visible from the road due to the protection of conifer trees and a long driveway, the house sits on the edge of a field with views of the neighbouring 60 acre farm and creek that runs along the length of the property.
The main level open living space is conceived as a transparent social hub for viewing the landscape. Large sliding glass doors create strong visual connections with an adjacent barn on one end and a mature black walnut tree on the other.
The house is situated to optimize views, while at the same time protecting occupants from blazing summer sun and stiff winter winds. The wall to wall sliding doors on the south side of the main living space provide expansive views to the creek, and allow for breezes to flow throughout. The wrap around aluminum louvered sun shade tempers the sun.
The subdued exterior material palette is defined by horizontal wood siding, standing seam metal roofing and large format polished concrete blocks.
The interiors were driven by the owners’ desire to have a home that would properly feature their unique vintage collection, and yet have a modern open layout. Polished concrete floors and steel beams on the main level set the industrial tone and are paired with a stainless steel island counter top, backsplash and industrial range hood in the kitchen. An old drinking fountain is built-in to the mudroom millwork, carefully restored bi-parting doors frame the library entrance, and a vibrant antique stained glass panel is set into the foyer wall allowing diffused coloured light to spill into the hallway. Upstairs, refurbished claw foot tubs are situated to view the landscape.
The double height library with mezzanine serves as a prominent feature and quiet retreat for the residents. The white oak millwork exquisitely displays the homeowners’ vast collection of books and manuscripts. The material palette is complemented by steel counter tops, stainless steel ladder hardware and matte black metal mezzanine guards. The stairs carry the same language, with white oak open risers and stainless steel woven wire mesh panels set into a matte black steel frame.
The overall effect is a truly sublime blend of an industrial modern aesthetic punctuated by personal elements of the owners’ storied life.
Photography: James Brittain
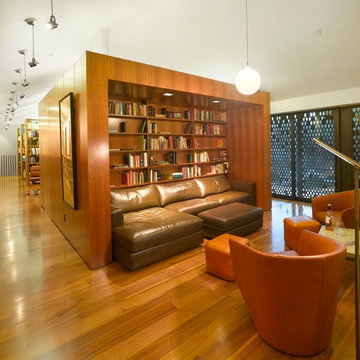
Library Addition with a view
Photo Credit: Roland Halbe
На фото: огромный домашняя библиотека в стиле модернизм с белыми стенами, паркетным полом среднего тона и отдельно стоящим рабочим столом с
На фото: огромный домашняя библиотека в стиле модернизм с белыми стенами, паркетным полом среднего тона и отдельно стоящим рабочим столом с

Olson Photographic, LLC
Стильный дизайн: огромная домашняя мастерская в стиле модернизм с белыми стенами, деревянным полом и белым полом - последний тренд
Стильный дизайн: огромная домашняя мастерская в стиле модернизм с белыми стенами, деревянным полом и белым полом - последний тренд
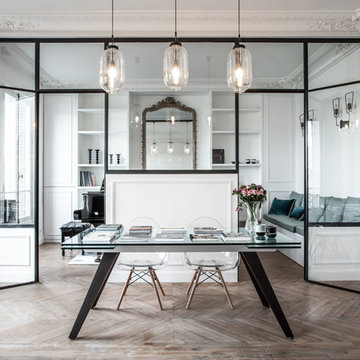
Stéphane Deroussent
На фото: огромный кабинет в современном стиле с белыми стенами, светлым паркетным полом, отдельно стоящим рабочим столом и коричневым полом с
На фото: огромный кабинет в современном стиле с белыми стенами, светлым паркетным полом, отдельно стоящим рабочим столом и коричневым полом с
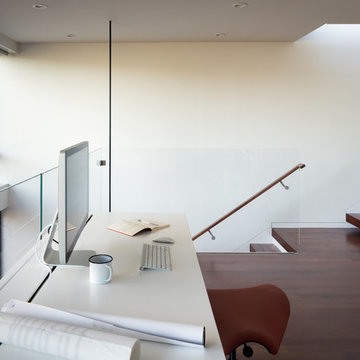
Home office with custom worktop - entire space created by connecting previously inaccessible in-law space behind the garage. This mezzanine level is suspended with a thin steel rod.

Home office with coffered ceilings, built-in shelving, and custom wood floor.
Идея дизайна: огромное рабочее место в стиле ретро с белыми стенами, темным паркетным полом, стандартным камином, фасадом камина из камня, отдельно стоящим рабочим столом, коричневым полом, кессонным потолком и панелями на части стены
Идея дизайна: огромное рабочее место в стиле ретро с белыми стенами, темным паркетным полом, стандартным камином, фасадом камина из камня, отдельно стоящим рабочим столом, коричневым полом, кессонным потолком и панелями на части стены
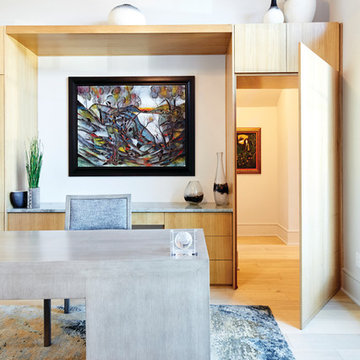
Источник вдохновения для домашнего уюта: огромное рабочее место в современном стиле с белыми стенами, светлым паркетным полом, отдельно стоящим рабочим столом и коричневым полом
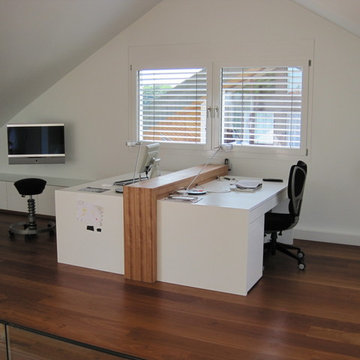
Alfred Kiess GmbH
Идея дизайна: огромная домашняя мастерская в современном стиле с белыми стенами, деревянным полом, отдельно стоящим рабочим столом и коричневым полом без камина
Идея дизайна: огромная домашняя мастерская в современном стиле с белыми стенами, деревянным полом, отдельно стоящим рабочим столом и коричневым полом без камина
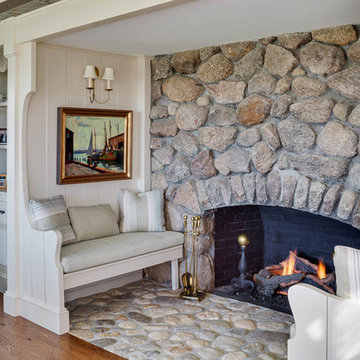
Greg Premru
Свежая идея для дизайна: огромное рабочее место в классическом стиле с белыми стенами, паркетным полом среднего тона, стандартным камином, фасадом камина из камня и отдельно стоящим рабочим столом - отличное фото интерьера
Свежая идея для дизайна: огромное рабочее место в классическом стиле с белыми стенами, паркетным полом среднего тона, стандартным камином, фасадом камина из камня и отдельно стоящим рабочим столом - отличное фото интерьера
Огромный кабинет с белыми стенами – фото дизайна интерьера
3