Огромный кабинет с белыми стенами – фото дизайна интерьера
Сортировать:
Бюджет
Сортировать:Популярное за сегодня
161 - 180 из 556 фото
1 из 3
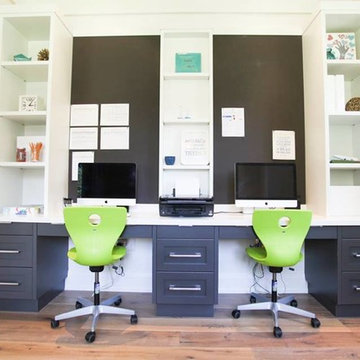
Пример оригинального дизайна: огромное рабочее место в стиле кантри с белыми стенами и встроенным рабочим столом
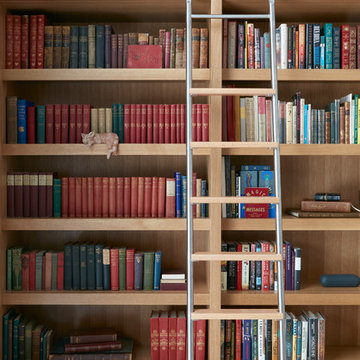
The client’s brief was to create a space reminiscent of their beloved downtown Chicago industrial loft, in a rural farm setting, while incorporating their unique collection of vintage and architectural salvage. The result is a custom designed space that blends life on the farm with an industrial sensibility.
The new house is located on approximately the same footprint as the original farm house on the property. Barely visible from the road due to the protection of conifer trees and a long driveway, the house sits on the edge of a field with views of the neighbouring 60 acre farm and creek that runs along the length of the property.
The main level open living space is conceived as a transparent social hub for viewing the landscape. Large sliding glass doors create strong visual connections with an adjacent barn on one end and a mature black walnut tree on the other.
The house is situated to optimize views, while at the same time protecting occupants from blazing summer sun and stiff winter winds. The wall to wall sliding doors on the south side of the main living space provide expansive views to the creek, and allow for breezes to flow throughout. The wrap around aluminum louvered sun shade tempers the sun.
The subdued exterior material palette is defined by horizontal wood siding, standing seam metal roofing and large format polished concrete blocks.
The interiors were driven by the owners’ desire to have a home that would properly feature their unique vintage collection, and yet have a modern open layout. Polished concrete floors and steel beams on the main level set the industrial tone and are paired with a stainless steel island counter top, backsplash and industrial range hood in the kitchen. An old drinking fountain is built-in to the mudroom millwork, carefully restored bi-parting doors frame the library entrance, and a vibrant antique stained glass panel is set into the foyer wall allowing diffused coloured light to spill into the hallway. Upstairs, refurbished claw foot tubs are situated to view the landscape.
The double height library with mezzanine serves as a prominent feature and quiet retreat for the residents. The white oak millwork exquisitely displays the homeowners’ vast collection of books and manuscripts. The material palette is complemented by steel counter tops, stainless steel ladder hardware and matte black metal mezzanine guards. The stairs carry the same language, with white oak open risers and stainless steel woven wire mesh panels set into a matte black steel frame.
The overall effect is a truly sublime blend of an industrial modern aesthetic punctuated by personal elements of the owners’ storied life.
Photography: James Brittain
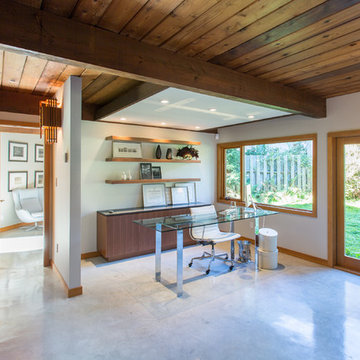
Пример оригинального дизайна: огромный кабинет в стиле ретро с белыми стенами, отдельно стоящим рабочим столом, бетонным полом и серым полом
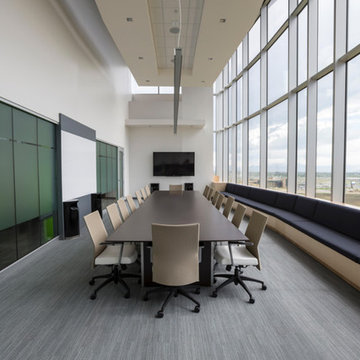
Идея дизайна: огромный кабинет в стиле модернизм с белыми стенами, ковровым покрытием, отдельно стоящим рабочим столом и серым полом без камина
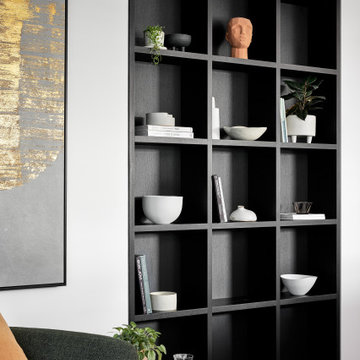
Cosy reading corner
Свежая идея для дизайна: огромный домашняя библиотека в современном стиле с белыми стенами, ковровым покрытием и встроенным рабочим столом - отличное фото интерьера
Свежая идея для дизайна: огромный домашняя библиотека в современном стиле с белыми стенами, ковровым покрытием и встроенным рабочим столом - отличное фото интерьера
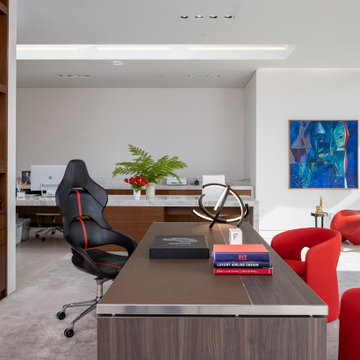
Serenity Indian Wells luxury desert mansion modern home office. Photo by William MacCollum.
Идея дизайна: огромная домашняя мастерская в стиле модернизм с белыми стенами, полом из керамогранита, отдельно стоящим рабочим столом, белым полом и многоуровневым потолком
Идея дизайна: огромная домашняя мастерская в стиле модернизм с белыми стенами, полом из керамогранита, отдельно стоящим рабочим столом, белым полом и многоуровневым потолком
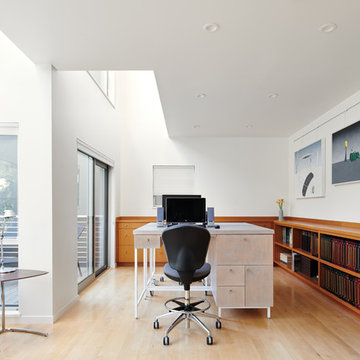
Architect's Open Studio
Свежая идея для дизайна: огромная домашняя мастерская в стиле модернизм с белыми стенами, светлым паркетным полом и отдельно стоящим рабочим столом - отличное фото интерьера
Свежая идея для дизайна: огромная домашняя мастерская в стиле модернизм с белыми стенами, светлым паркетным полом и отдельно стоящим рабочим столом - отличное фото интерьера
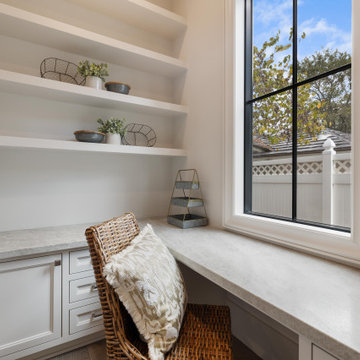
На фото: огромный кабинет в стиле неоклассика (современная классика) с белыми стенами, паркетным полом среднего тона, встроенным рабочим столом и коричневым полом с
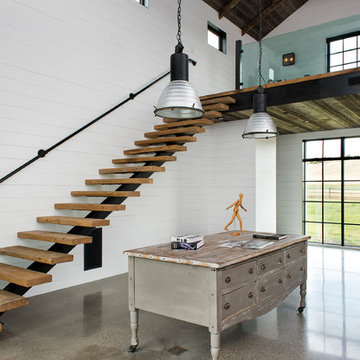
LongViews Studio
Пример оригинального дизайна: огромная домашняя мастерская в стиле модернизм с белыми стенами, бетонным полом и серым полом
Пример оригинального дизайна: огромная домашняя мастерская в стиле модернизм с белыми стенами, бетонным полом и серым полом
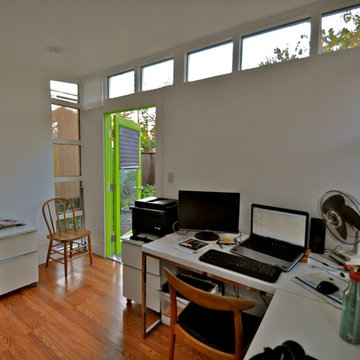
The interior of a 10x12 Studio Shed with our Lifestyle Interior (electrical, and fully finished with Recycled Denim insulation, drywall and flooring. This owner shares this space with his wife...and sometimes family member working on homework!
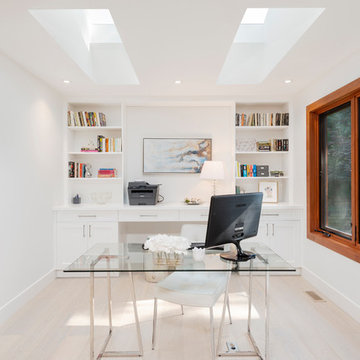
Home addition & renovation
West Coast - Transitional Mix Design
Ovation Award & Georgie Award Nominated
Photo Credit: Brad Hill Imaging
На фото: огромный кабинет в стиле неоклассика (современная классика) с белыми стенами, светлым паркетным полом и бежевым полом без камина
На фото: огромный кабинет в стиле неоклассика (современная классика) с белыми стенами, светлым паркетным полом и бежевым полом без камина
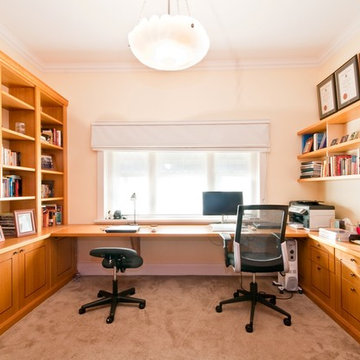
Home office / study unit which surrounds three walls. Victorian ash built in units with jarrah inlay. Long desk without legs running under window. Hidden cupboards under desk. Floating shelves on right hand wall.
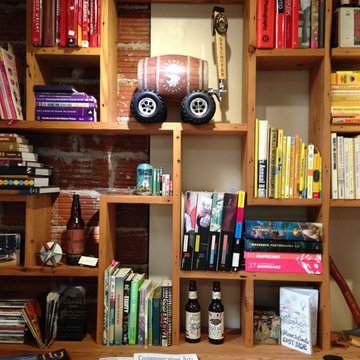
The pièce de résistance of the TBD Advertising Agency in downtown Bend, Oregon was made of 100-year old timbers found in the basement of the original building built on the same site as this business. This Reclaimed Wood Built in Bookcase was inspired by the video game Tetris and measures 9 feet high and 12 feet long. Ron Brown co-created this with Pauly Anderson (Captain Possible). .
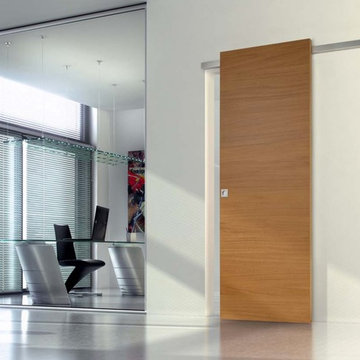
На фото: огромная домашняя мастерская в стиле лофт с белыми стенами, бетонным полом, отдельно стоящим рабочим столом и серым полом без камина
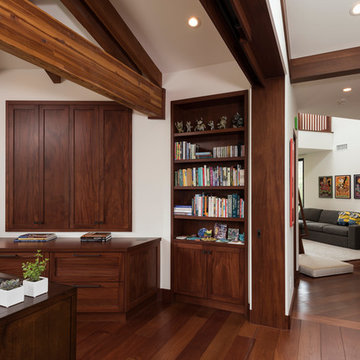
На фото: огромное рабочее место в стиле модернизм с белыми стенами, паркетным полом среднего тона, встроенным рабочим столом и коричневым полом без камина с
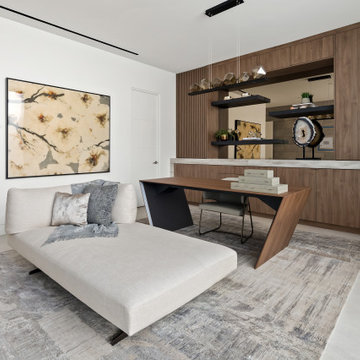
На фото: огромное рабочее место в стиле модернизм с белыми стенами, отдельно стоящим рабочим столом и бежевым полом
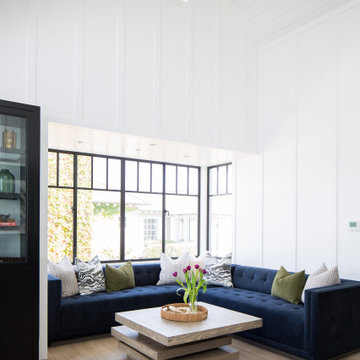
Идея дизайна: огромное рабочее место в морском стиле с белыми стенами, светлым паркетным полом, стандартным камином, отдельно стоящим рабочим столом и бежевым полом
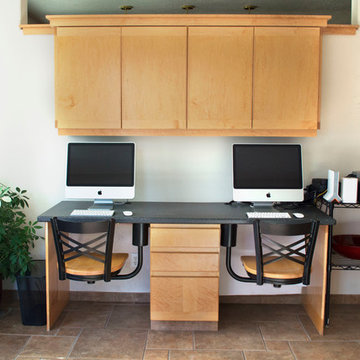
Идея дизайна: огромное рабочее место в стиле модернизм с белыми стенами, полом из керамической плитки и встроенным рабочим столом
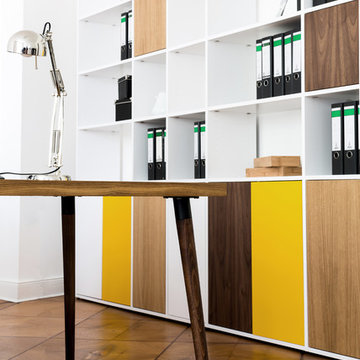
Ein Schreibtisch im skandinavischen Stil aus Massivholz bildet den Arbeitsbereich. Das Holz findet sich auch in dem Schrank wieder. Und auch der edle Boden wird durch den Einsatz der verschiedenen Holzsorten elegant aufgegriffen und integriert.
Fotografin: Maike Wagner
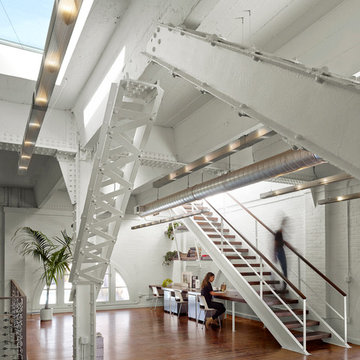
Cesar Rubio
Идея дизайна: огромный кабинет в стиле лофт с белыми стенами, паркетным полом среднего тона и встроенным рабочим столом
Идея дизайна: огромный кабинет в стиле лофт с белыми стенами, паркетным полом среднего тона и встроенным рабочим столом
Огромный кабинет с белыми стенами – фото дизайна интерьера
9