Огромный кабинет – фото дизайна интерьера с высоким бюджетом
Сортировать:
Бюджет
Сортировать:Популярное за сегодня
81 - 100 из 419 фото
1 из 3
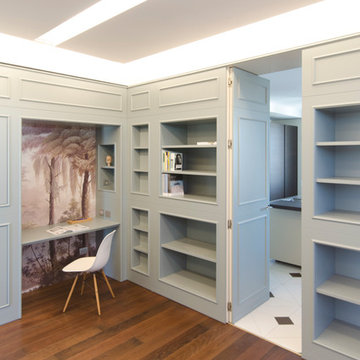
Alberto Canepa
Источник вдохновения для домашнего уюта: огромный домашняя библиотека в классическом стиле с серыми стенами, паркетным полом среднего тона, встроенным рабочим столом и коричневым полом
Источник вдохновения для домашнего уюта: огромный домашняя библиотека в классическом стиле с серыми стенами, паркетным полом среднего тона, встроенным рабочим столом и коричневым полом
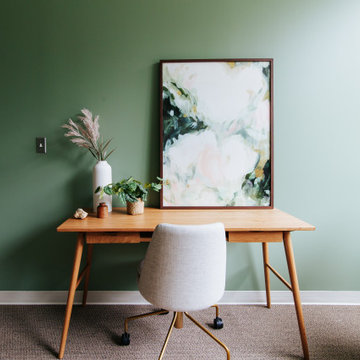
So I know I said that Office 01 was one of my favorite offices at Cedar Counseling & Wellness, but Office 07 IS hands-down my favorite. Moody, modern and masculine… I definitely wouldn’t mind working here every day! When it came to the design, Carrie really invested in professional, quality pieces - and you can tell. They really stand out on their own, allowing us to keep the design clean and minimal.
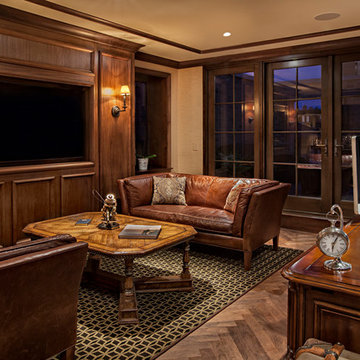
Стильный дизайн: огромное рабочее место в классическом стиле с бежевыми стенами, темным паркетным полом, отдельно стоящим рабочим столом и коричневым полом без камина - последний тренд
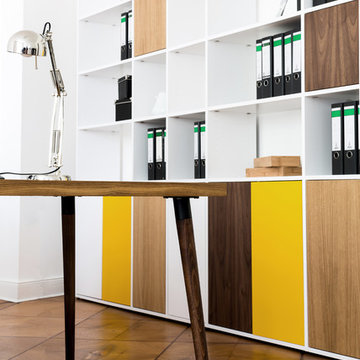
Ein Schreibtisch im skandinavischen Stil aus Massivholz bildet den Arbeitsbereich. Das Holz findet sich auch in dem Schrank wieder. Und auch der edle Boden wird durch den Einsatz der verschiedenen Holzsorten elegant aufgegriffen und integriert.
Fotografin: Maike Wagner
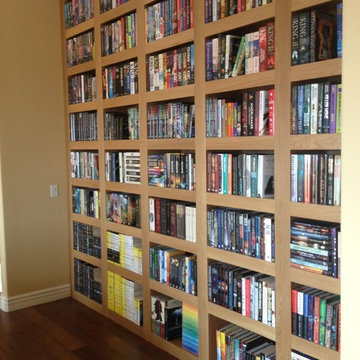
Custom built White Oak book shelves, built to owner's design and specific book sizes. Scribe fit to the size with a minimal crown molding.
На фото: огромное рабочее место в современном стиле с бежевыми стенами и темным паркетным полом с
На фото: огромное рабочее место в современном стиле с бежевыми стенами и темным паркетным полом с
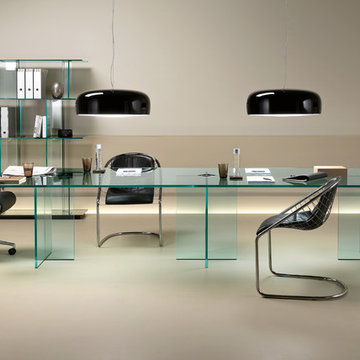
Founded in 1973, Fiam Italia is a global icon of glass culture with four decades of glass innovation and design that produced revolutionary structures and created a new level of utility for glass as a material in residential and commercial interior decor. Fiam Italia designs, develops and produces items of furniture in curved glass, creating them through a combination of craftsmanship and industrial processes, while merging tradition and innovation, through a hand-crafted approach.
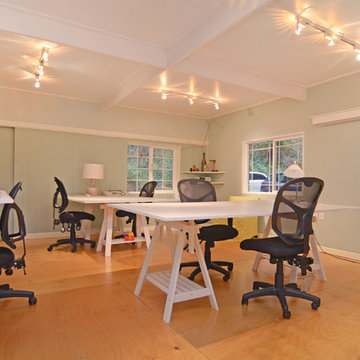
Presented by Leah Applewhite, www.leahapplewhite.com
Photos by Pattie O'Loughlin Marmon, www.arealgirlfriday.com
Источник вдохновения для домашнего уюта: огромный кабинет в морском стиле с местом для рукоделия и светлым паркетным полом
Источник вдохновения для домашнего уюта: огромный кабинет в морском стиле с местом для рукоделия и светлым паркетным полом
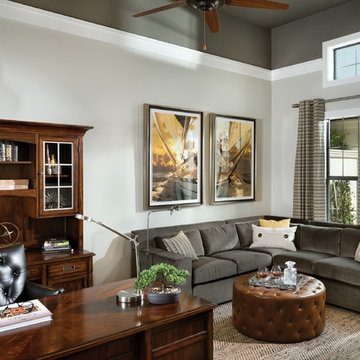
This home office is perfect for paying bills or skyping with clients. http://www.arthurrutenberghomes.com
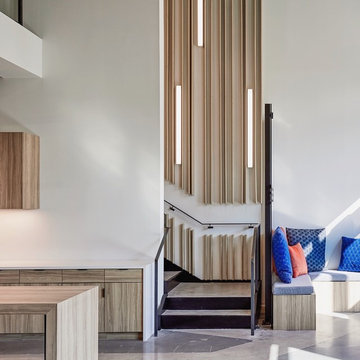
Custom kitchen and wood wall
Стильный дизайн: огромный кабинет в современном стиле с белыми стенами, бетонным полом и серым полом - последний тренд
Стильный дизайн: огромный кабинет в современном стиле с белыми стенами, бетонным полом и серым полом - последний тренд
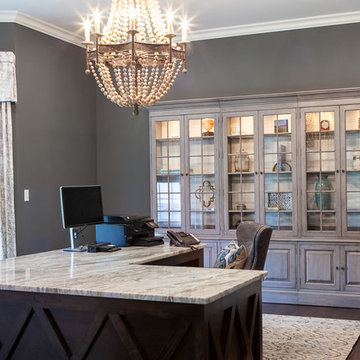
IRONWOOD STUDIO
Стильный дизайн: огромное рабочее место в стиле неоклассика (современная классика) с серыми стенами, темным паркетным полом, отдельно стоящим рабочим столом и коричневым полом - последний тренд
Стильный дизайн: огромное рабочее место в стиле неоклассика (современная классика) с серыми стенами, темным паркетным полом, отдельно стоящим рабочим столом и коричневым полом - последний тренд
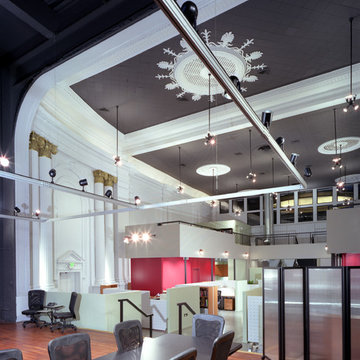
Old theater turned into tech office
Идея дизайна: огромная домашняя мастерская с черными стенами, темным паркетным полом, отдельно стоящим рабочим столом и коричневым полом без камина
Идея дизайна: огромная домашняя мастерская с черными стенами, темным паркетным полом, отдельно стоящим рабочим столом и коричневым полом без камина
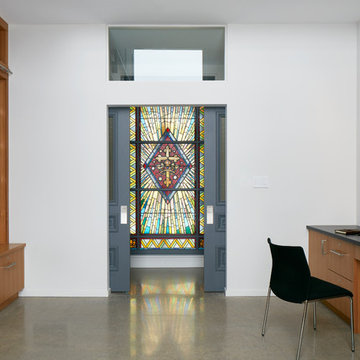
The client’s brief was to create a space reminiscent of their beloved downtown Chicago industrial loft, in a rural farm setting, while incorporating their unique collection of vintage and architectural salvage. The result is a custom designed space that blends life on the farm with an industrial sensibility.
The new house is located on approximately the same footprint as the original farm house on the property. Barely visible from the road due to the protection of conifer trees and a long driveway, the house sits on the edge of a field with views of the neighbouring 60 acre farm and creek that runs along the length of the property.
The main level open living space is conceived as a transparent social hub for viewing the landscape. Large sliding glass doors create strong visual connections with an adjacent barn on one end and a mature black walnut tree on the other.
The house is situated to optimize views, while at the same time protecting occupants from blazing summer sun and stiff winter winds. The wall to wall sliding doors on the south side of the main living space provide expansive views to the creek, and allow for breezes to flow throughout. The wrap around aluminum louvered sun shade tempers the sun.
The subdued exterior material palette is defined by horizontal wood siding, standing seam metal roofing and large format polished concrete blocks.
The interiors were driven by the owners’ desire to have a home that would properly feature their unique vintage collection, and yet have a modern open layout. Polished concrete floors and steel beams on the main level set the industrial tone and are paired with a stainless steel island counter top, backsplash and industrial range hood in the kitchen. An old drinking fountain is built-in to the mudroom millwork, carefully restored bi-parting doors frame the library entrance, and a vibrant antique stained glass panel is set into the foyer wall allowing diffused coloured light to spill into the hallway. Upstairs, refurbished claw foot tubs are situated to view the landscape.
The double height library with mezzanine serves as a prominent feature and quiet retreat for the residents. The white oak millwork exquisitely displays the homeowners’ vast collection of books and manuscripts. The material palette is complemented by steel counter tops, stainless steel ladder hardware and matte black metal mezzanine guards. The stairs carry the same language, with white oak open risers and stainless steel woven wire mesh panels set into a matte black steel frame.
The overall effect is a truly sublime blend of an industrial modern aesthetic punctuated by personal elements of the owners’ storied life.
Photography: James Brittain
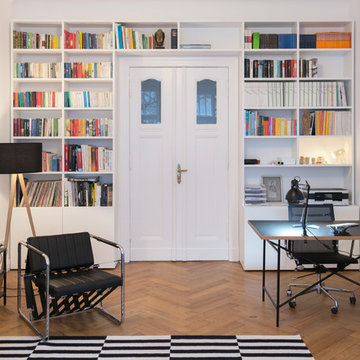
maßgefertigtes Wohnregal von GANTZ in Berliner Altbau, zweifach matt weiss lackiert mit grifflosen Türen im Sockel.
Идея дизайна: огромный домашняя библиотека в современном стиле с белыми стенами, паркетным полом среднего тона, бежевым полом и отдельно стоящим рабочим столом без камина
Идея дизайна: огромный домашняя библиотека в современном стиле с белыми стенами, паркетным полом среднего тона, бежевым полом и отдельно стоящим рабочим столом без камина
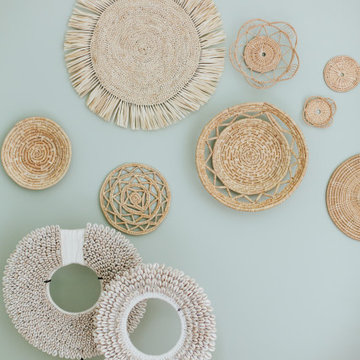
Probably the most “peaceful” out of all the offices, office 06 is certainly a calming retreat. Painted a soft, mossy green, the inside almost blends in with the outside. This office really is the perfect blend of “natural” and “modern” in that there plenty of “soft” elements (i.e. the pottery filled with stems and the basket wall) however they’re paired with some more “masculine” ones (i.e. the black floor lamps, structured sofa, etc.).
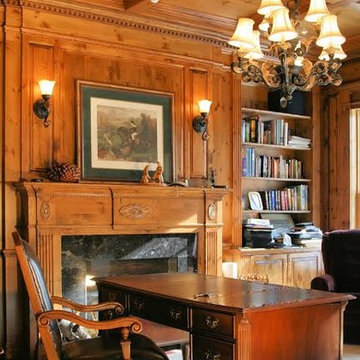
Reece,s specialty. traditional wood panelled libraries and dens with coffered ceilings and beautiful wood finishes. This library features solid wood knotty pine walls with an antiqued, glazed and distressed finish and a matching coffer ceiling.
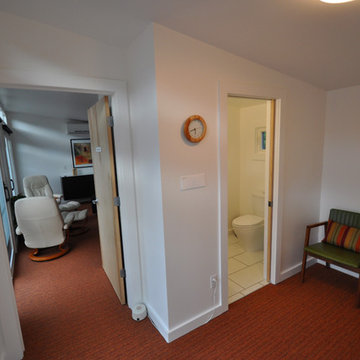
While Studio Shed does not offer a pre-packaged bathroom option, many owners have had great success coordinating their vision with our install team. When you purchase a Studio Shed Designer Series shed, our design team is ready to work closely with your contractor when it comes to "off-menu" items such as room partitions, bathrooms, and more. This would also make a great living room or guest bedroom.
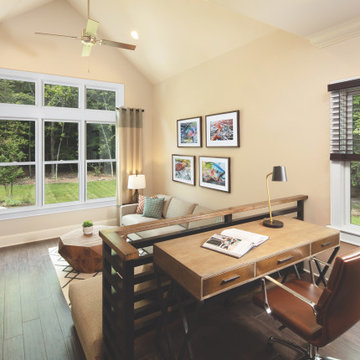
This is an example of a Home Office.
Идея дизайна: огромное рабочее место в стиле кантри с бежевыми стенами, темным паркетным полом, отдельно стоящим рабочим столом и сводчатым потолком
Идея дизайна: огромное рабочее место в стиле кантри с бежевыми стенами, темным паркетным полом, отдельно стоящим рабочим столом и сводчатым потолком
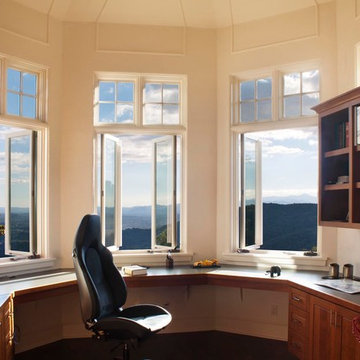
Photos by Jay Weiland
Источник вдохновения для домашнего уюта: огромный кабинет в современном стиле с белыми стенами, темным паркетным полом и встроенным рабочим столом
Источник вдохновения для домашнего уюта: огромный кабинет в современном стиле с белыми стенами, темным паркетным полом и встроенным рабочим столом
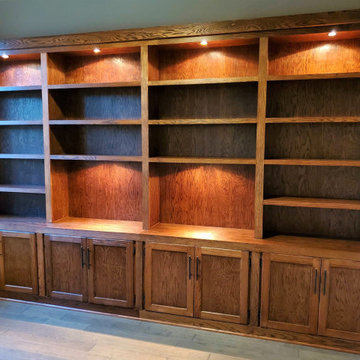
13' x 8' custom oak built-in study bookshelves with cabinets below. Recessed hand built oak doors. Assembled in 4 separate parts off-site and delivered and installed in a single day.
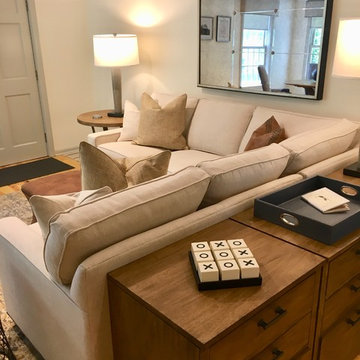
Ellen Kilroy
На фото: огромная домашняя мастерская в стиле неоклассика (современная классика) с белыми стенами, светлым паркетным полом, отдельно стоящим рабочим столом и разноцветным полом
На фото: огромная домашняя мастерская в стиле неоклассика (современная классика) с белыми стенами, светлым паркетным полом, отдельно стоящим рабочим столом и разноцветным полом
Огромный кабинет – фото дизайна интерьера с высоким бюджетом
5