Огромный домашняя библиотека – фото дизайна интерьера
Сортировать:
Бюджет
Сортировать:Популярное за сегодня
81 - 100 из 241 фото
1 из 3
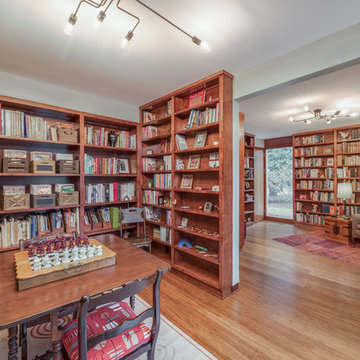
Library
На фото: огромный домашняя библиотека в стиле ретро с белыми стенами, паркетным полом среднего тона и коричневым полом
На фото: огромный домашняя библиотека в стиле ретро с белыми стенами, паркетным полом среднего тона и коричневым полом
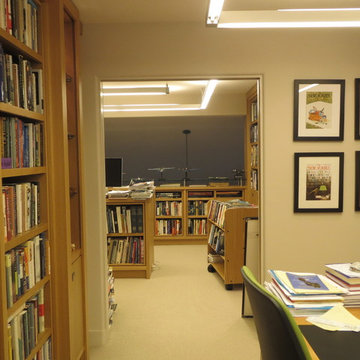
На фото: огромный домашняя библиотека в классическом стиле с белыми стенами, ковровым покрытием и отдельно стоящим рабочим столом без камина с
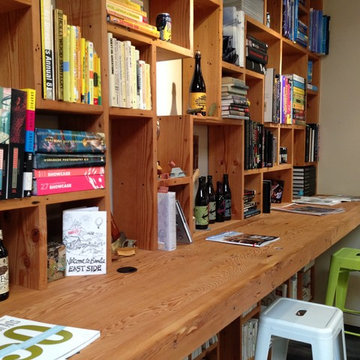
The pièce de résistance of the TBD Advertising Agency in downtown Bend, Oregon was made of 100-year old timbers found in the basement of the original building built on the same site as this business. This Reclaimed Wood Built in Bookcase was inspired by the video game Tetris and measures 9 feet high and 12 feet long. Ron Brown co-created this with Pauly Anderson (Captain Possible).
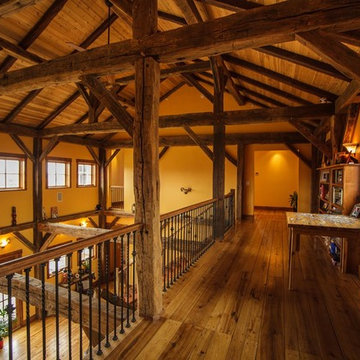
Residence near Boulder, CO. Designed about a 200 year old timber frame structure, dismantled and relocated from an old Pennsylvania barn. Most materials within the home are reclaimed or recycled. Second story hallway with custom reclaimed wood truss and hardwood flooring.
Photo Credits: Dale Smith/James Moro
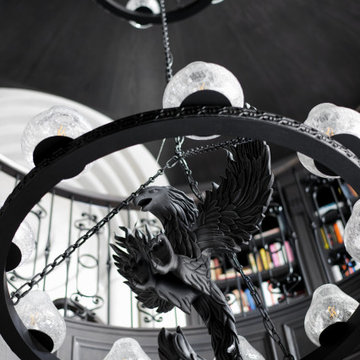
На фото: огромный домашняя библиотека в современном стиле с отдельно стоящим рабочим столом и деревянным потолком
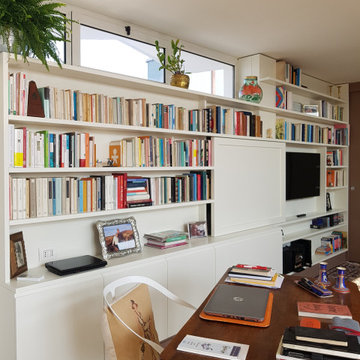
Prospettiva verso la libreria
Пример оригинального дизайна: огромный домашняя библиотека в стиле модернизм с белыми стенами, мраморным полом и отдельно стоящим рабочим столом
Пример оригинального дизайна: огромный домашняя библиотека в стиле модернизм с белыми стенами, мраморным полом и отдельно стоящим рабочим столом
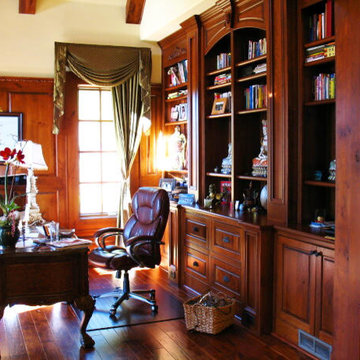
Greg Mix
Источник вдохновения для домашнего уюта: огромный домашняя библиотека в восточном стиле с темным паркетным полом и отдельно стоящим рабочим столом без камина
Источник вдохновения для домашнего уюта: огромный домашняя библиотека в восточном стиле с темным паркетным полом и отдельно стоящим рабочим столом без камина
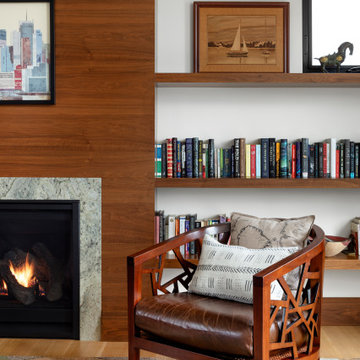
На фото: огромный домашняя библиотека с белыми стенами, светлым паркетным полом, стандартным камином, фасадом камина из дерева и коричневым полом с
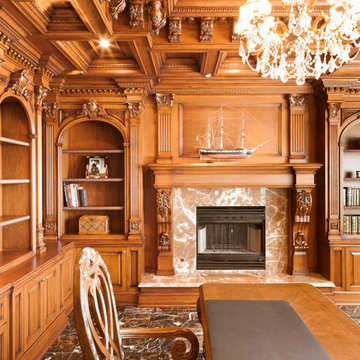
Источник вдохновения для домашнего уюта: огромный домашняя библиотека в классическом стиле с встроенным рабочим столом, желтыми стенами, полом из керамической плитки, фасадом камина из дерева и коричневым полом
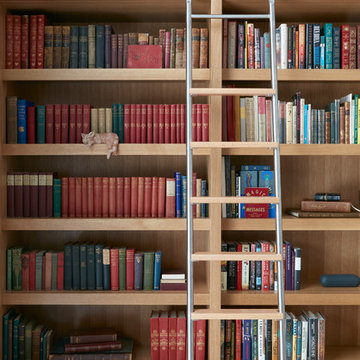
The client’s brief was to create a space reminiscent of their beloved downtown Chicago industrial loft, in a rural farm setting, while incorporating their unique collection of vintage and architectural salvage. The result is a custom designed space that blends life on the farm with an industrial sensibility.
The new house is located on approximately the same footprint as the original farm house on the property. Barely visible from the road due to the protection of conifer trees and a long driveway, the house sits on the edge of a field with views of the neighbouring 60 acre farm and creek that runs along the length of the property.
The main level open living space is conceived as a transparent social hub for viewing the landscape. Large sliding glass doors create strong visual connections with an adjacent barn on one end and a mature black walnut tree on the other.
The house is situated to optimize views, while at the same time protecting occupants from blazing summer sun and stiff winter winds. The wall to wall sliding doors on the south side of the main living space provide expansive views to the creek, and allow for breezes to flow throughout. The wrap around aluminum louvered sun shade tempers the sun.
The subdued exterior material palette is defined by horizontal wood siding, standing seam metal roofing and large format polished concrete blocks.
The interiors were driven by the owners’ desire to have a home that would properly feature their unique vintage collection, and yet have a modern open layout. Polished concrete floors and steel beams on the main level set the industrial tone and are paired with a stainless steel island counter top, backsplash and industrial range hood in the kitchen. An old drinking fountain is built-in to the mudroom millwork, carefully restored bi-parting doors frame the library entrance, and a vibrant antique stained glass panel is set into the foyer wall allowing diffused coloured light to spill into the hallway. Upstairs, refurbished claw foot tubs are situated to view the landscape.
The double height library with mezzanine serves as a prominent feature and quiet retreat for the residents. The white oak millwork exquisitely displays the homeowners’ vast collection of books and manuscripts. The material palette is complemented by steel counter tops, stainless steel ladder hardware and matte black metal mezzanine guards. The stairs carry the same language, with white oak open risers and stainless steel woven wire mesh panels set into a matte black steel frame.
The overall effect is a truly sublime blend of an industrial modern aesthetic punctuated by personal elements of the owners’ storied life.
Photography: James Brittain
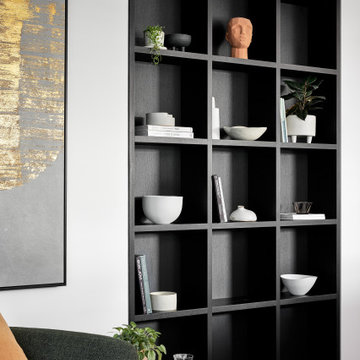
Cosy reading corner
Свежая идея для дизайна: огромный домашняя библиотека в современном стиле с белыми стенами, ковровым покрытием и встроенным рабочим столом - отличное фото интерьера
Свежая идея для дизайна: огромный домашняя библиотека в современном стиле с белыми стенами, ковровым покрытием и встроенным рабочим столом - отличное фото интерьера
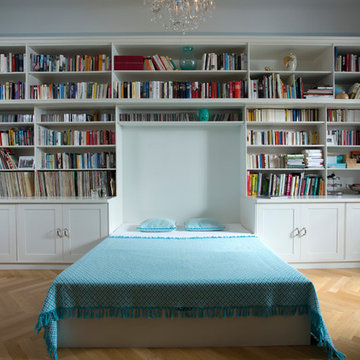
Bibliothek, Lesezimmer, Gästezimmer mit ausklappbarem Bett, Kinderzimmer
Foto: Darek Gontarski
На фото: огромный домашняя библиотека в классическом стиле с
На фото: огромный домашняя библиотека в классическом стиле с
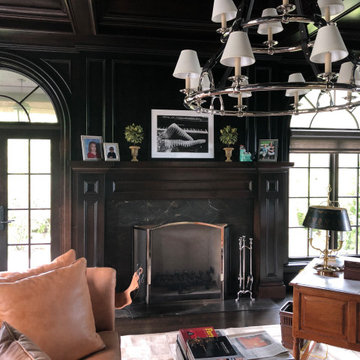
На фото: огромный домашняя библиотека в классическом стиле с коричневыми стенами, темным паркетным полом, стандартным камином, фасадом камина из дерева, отдельно стоящим рабочим столом и коричневым полом с
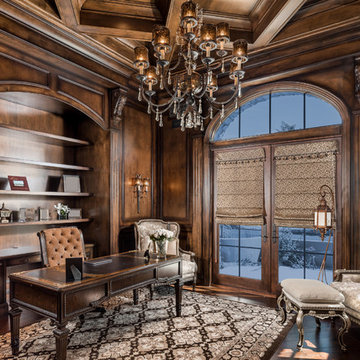
We love the wood paneling, millwork and molding, custom built-ins, and the coffered ceiling!
Свежая идея для дизайна: огромный домашняя библиотека в классическом стиле с коричневыми стенами, темным паркетным полом, стандартным камином, фасадом камина из камня, отдельно стоящим рабочим столом и коричневым полом - отличное фото интерьера
Свежая идея для дизайна: огромный домашняя библиотека в классическом стиле с коричневыми стенами, темным паркетным полом, стандартным камином, фасадом камина из камня, отдельно стоящим рабочим столом и коричневым полом - отличное фото интерьера
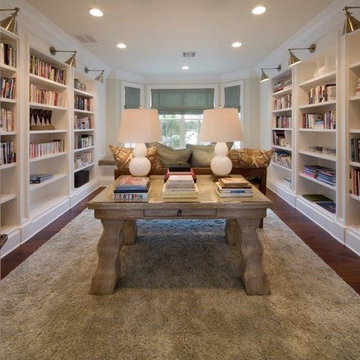
На фото: огромный домашняя библиотека в классическом стиле с бежевыми стенами, темным паркетным полом, отдельно стоящим рабочим столом и коричневым полом без камина с
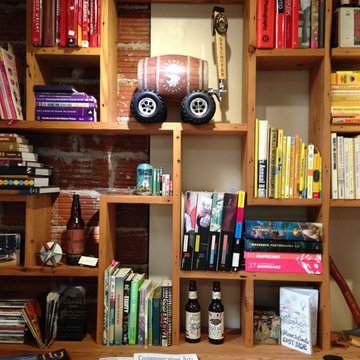
The pièce de résistance of the TBD Advertising Agency in downtown Bend, Oregon was made of 100-year old timbers found in the basement of the original building built on the same site as this business. This Reclaimed Wood Built in Bookcase was inspired by the video game Tetris and measures 9 feet high and 12 feet long. Ron Brown co-created this with Pauly Anderson (Captain Possible). .
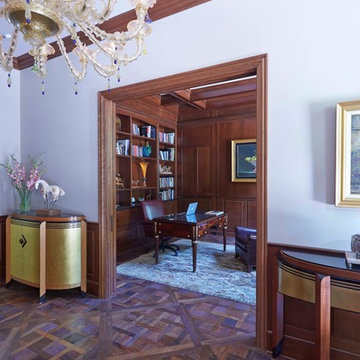
Warm home office with dark wood and built in shelving.
На фото: огромный домашняя библиотека в классическом стиле с темным паркетным полом и отдельно стоящим рабочим столом с
На фото: огромный домашняя библиотека в классическом стиле с темным паркетным полом и отдельно стоящим рабочим столом с
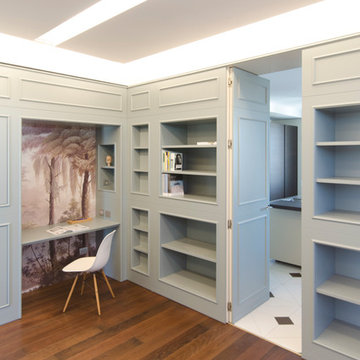
Alberto Canepa
Источник вдохновения для домашнего уюта: огромный домашняя библиотека в классическом стиле с серыми стенами, паркетным полом среднего тона, встроенным рабочим столом и коричневым полом
Источник вдохновения для домашнего уюта: огромный домашняя библиотека в классическом стиле с серыми стенами, паркетным полом среднего тона, встроенным рабочим столом и коричневым полом
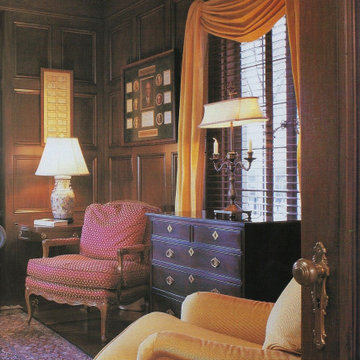
Стильный дизайн: огромный домашняя библиотека в классическом стиле с коричневыми стенами, паркетным полом среднего тона, отдельно стоящим рабочим столом, коричневым полом и панелями на части стены - последний тренд
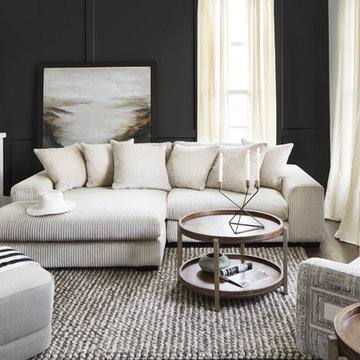
This is a Hernandez floor plan by The Tuckerman Home Group at The New Albany Country Club, in the newest community there, Ebrington. Furnished with the help of Value City Furniture. Our Reputation Lives With Your Home!
Photography by Colin Mcguire
Огромный домашняя библиотека – фото дизайна интерьера
5