Огромный домашняя библиотека – фото дизайна интерьера
Сортировать:
Бюджет
Сортировать:Популярное за сегодня
41 - 60 из 241 фото
1 из 3
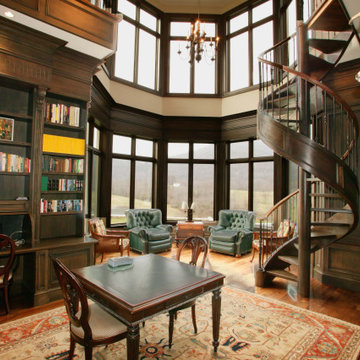
Источник вдохновения для домашнего уюта: огромный домашняя библиотека в классическом стиле с черными стенами, паркетным полом среднего тона, стандартным камином, фасадом камина из дерева и отдельно стоящим рабочим столом
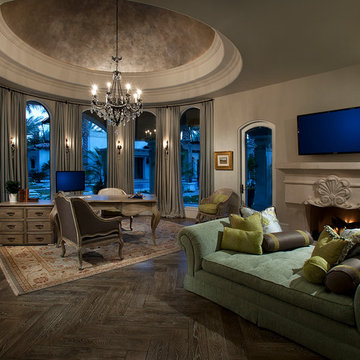
We love this master bedroom and home office, the custom fireplace is certainly calling our names! We also appreciate the arched windows and arched entryways, the wood flooring, wall sconces and the custom fireplace mantel.
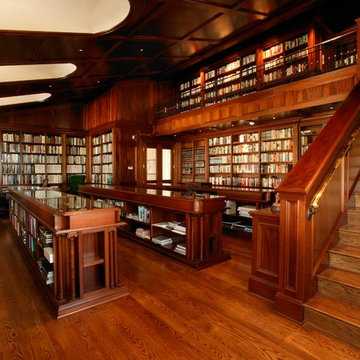
На фото: огромный домашняя библиотека в классическом стиле с паркетным полом среднего тона и встроенным рабочим столом с
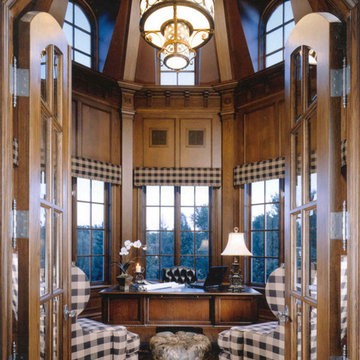
This home is in a rural area. The client was wanting a home reminiscent of those built by the auto barons of Detroit decades before. The home focuses on a nature area enhanced and expanded as part of this property development. The water feature, with its surrounding woodland and wetland areas, supports wild life species and was a significant part of the focus for our design. We orientated all primary living areas to allow for sight lines to the water feature. This included developing an underground pool room where its only windows looked over the water while the room itself was depressed below grade, ensuring that it would not block the views from other areas of the home. The underground room for the pool was constructed of cast-in-place architectural grade concrete arches intended to become the decorative finish inside the room. An elevated exterior patio sits as an entertaining area above this room while the rear yard lawn conceals the remainder of its imposing size. A skylight through the grass is the only hint at what lies below.
Great care was taken to locate the home on a small open space on the property overlooking the natural area and anticipated water feature. We nestled the home into the clearing between existing trees and along the edge of a natural slope which enhanced the design potential and functional options needed for the home. The style of the home not only fits the requirements of an owner with a desire for a very traditional mid-western estate house, but also its location amongst other rural estate lots. The development is in an area dotted with large homes amongst small orchards, small farms, and rolling woodlands. Materials for this home are a mixture of clay brick and limestone for the exterior walls. Both materials are readily available and sourced from the local area. We used locally sourced northern oak wood for the interior trim. The black cherry trees that were removed were utilized as hardwood flooring for the home we designed next door.
Mechanical systems were carefully designed to obtain a high level of efficiency. The pool room has a separate, and rather unique, heating system. The heat recovered as part of the dehumidification and cooling process is re-directed to maintain the water temperature in the pool. This process allows what would have been wasted heat energy to be re-captured and utilized. We carefully designed this system as a negative pressure room to control both humidity and ensure that odors from the pool would not be detectable in the house. The underground character of the pool room also allowed it to be highly insulated and sealed for high energy efficiency. The disadvantage was a sacrifice on natural day lighting around the entire room. A commercial skylight, with reflective coatings, was added through the lawn-covered roof. The skylight added a lot of natural daylight and was a natural chase to recover warm humid air and supply new cooled and dehumidified air back into the enclosed space below. Landscaping was restored with primarily native plant and tree materials, which required little long term maintenance. The dedicated nature area is thriving with more wildlife than originally on site when the property was undeveloped. It is rare to be on site and to not see numerous wild turkey, white tail deer, waterfowl and small animals native to the area. This home provides a good example of how the needs of a luxury estate style home can nestle comfortably into an existing environment and ensure that the natural setting is not only maintained but protected for future generations.
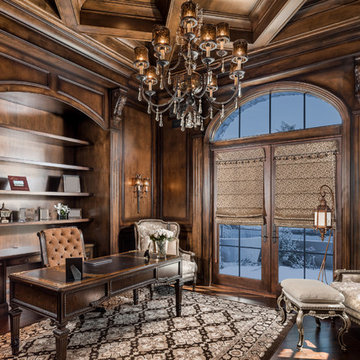
We love this home office's built-in bookcases, the coffered ceiling, and double entry doors.
Пример оригинального дизайна: огромный домашняя библиотека в средиземноморском стиле с бежевыми стенами, темным паркетным полом, стандартным камином, фасадом камина из камня, отдельно стоящим рабочим столом, коричневым полом, кессонным потолком и панелями на части стены
Пример оригинального дизайна: огромный домашняя библиотека в средиземноморском стиле с бежевыми стенами, темным паркетным полом, стандартным камином, фасадом камина из камня, отдельно стоящим рабочим столом, коричневым полом, кессонным потолком и панелями на части стены
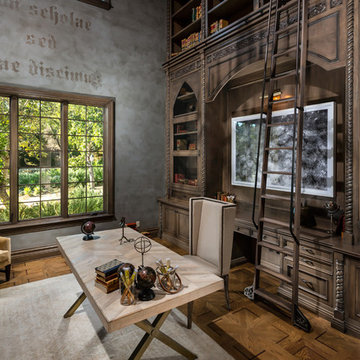
Идея дизайна: огромный домашняя библиотека в средиземноморском стиле с разноцветными стенами, темным паркетным полом, отдельно стоящим рабочим столом и коричневым полом
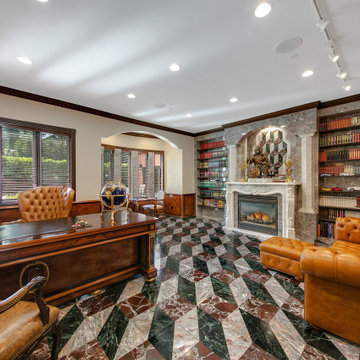
Источник вдохновения для домашнего уюта: огромный домашняя библиотека с серыми стенами, мраморным полом, стандартным камином, фасадом камина из камня, отдельно стоящим рабочим столом и разноцветным полом
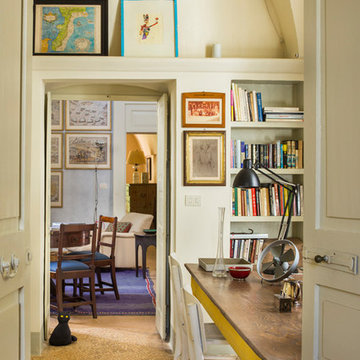
На фото: огромный домашняя библиотека в средиземноморском стиле с бежевыми стенами и бежевым полом
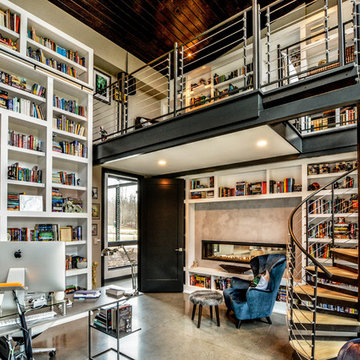
Стильный дизайн: огромный домашняя библиотека в стиле модернизм с серыми стенами, бетонным полом, двусторонним камином, фасадом камина из бетона и отдельно стоящим рабочим столом - последний тренд
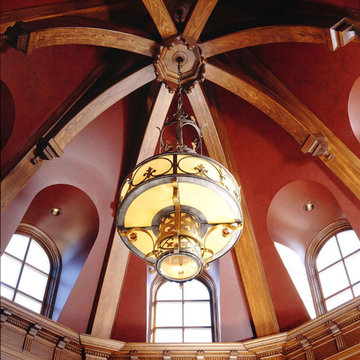
This library is a true octagonal room designed as a 1 ½ story tower. The room has very unique dormers going both to the exterior and interior on the second level. The curved wooded beams form the dramatic focal point of the room, centering on an antique light fixture from the client’s local church. The room was designed to highlight this fixture from below as well as above through the interior dormers. The finish detail and oak wood work were chosen to bring back memories of local auto baron homes of a previous era. We believe this is a unique space with an award winning effect and craftsmanship.

The client’s brief was to create a space reminiscent of their beloved downtown Chicago industrial loft, in a rural farm setting, while incorporating their unique collection of vintage and architectural salvage. The result is a custom designed space that blends life on the farm with an industrial sensibility.
The new house is located on approximately the same footprint as the original farm house on the property. Barely visible from the road due to the protection of conifer trees and a long driveway, the house sits on the edge of a field with views of the neighbouring 60 acre farm and creek that runs along the length of the property.
The main level open living space is conceived as a transparent social hub for viewing the landscape. Large sliding glass doors create strong visual connections with an adjacent barn on one end and a mature black walnut tree on the other.
The house is situated to optimize views, while at the same time protecting occupants from blazing summer sun and stiff winter winds. The wall to wall sliding doors on the south side of the main living space provide expansive views to the creek, and allow for breezes to flow throughout. The wrap around aluminum louvered sun shade tempers the sun.
The subdued exterior material palette is defined by horizontal wood siding, standing seam metal roofing and large format polished concrete blocks.
The interiors were driven by the owners’ desire to have a home that would properly feature their unique vintage collection, and yet have a modern open layout. Polished concrete floors and steel beams on the main level set the industrial tone and are paired with a stainless steel island counter top, backsplash and industrial range hood in the kitchen. An old drinking fountain is built-in to the mudroom millwork, carefully restored bi-parting doors frame the library entrance, and a vibrant antique stained glass panel is set into the foyer wall allowing diffused coloured light to spill into the hallway. Upstairs, refurbished claw foot tubs are situated to view the landscape.
The double height library with mezzanine serves as a prominent feature and quiet retreat for the residents. The white oak millwork exquisitely displays the homeowners’ vast collection of books and manuscripts. The material palette is complemented by steel counter tops, stainless steel ladder hardware and matte black metal mezzanine guards. The stairs carry the same language, with white oak open risers and stainless steel woven wire mesh panels set into a matte black steel frame.
The overall effect is a truly sublime blend of an industrial modern aesthetic punctuated by personal elements of the owners’ storied life.
Photography: James Brittain
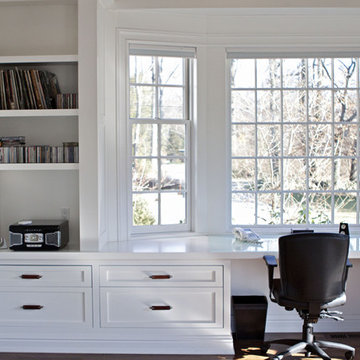
Chrissy Vensel Photography
На фото: огромный домашняя библиотека в стиле кантри с белыми стенами, темным паркетным полом, встроенным рабочим столом и коричневым полом без камина
На фото: огромный домашняя библиотека в стиле кантри с белыми стенами, темным паркетным полом, встроенным рабочим столом и коричневым полом без камина
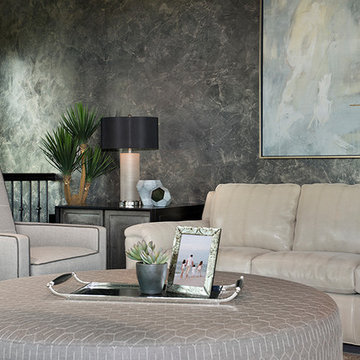
Upstairs Den
Свежая идея для дизайна: огромный домашняя библиотека в классическом стиле с черными стенами и светлым паркетным полом - отличное фото интерьера
Свежая идея для дизайна: огромный домашняя библиотека в классическом стиле с черными стенами и светлым паркетным полом - отличное фото интерьера
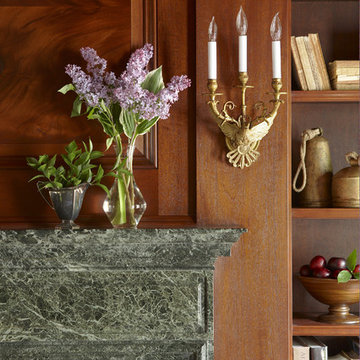
Пример оригинального дизайна: огромный домашняя библиотека в классическом стиле с коричневыми стенами, темным паркетным полом, стандартным камином, фасадом камина из камня и коричневым полом
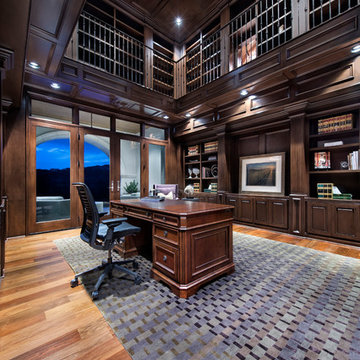
На фото: огромный домашняя библиотека в классическом стиле с паркетным полом среднего тона и отдельно стоящим рабочим столом
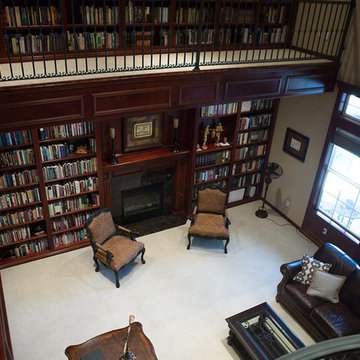
Источник вдохновения для домашнего уюта: огромный домашняя библиотека в викторианском стиле с коричневыми стенами, ковровым покрытием, стандартным камином, фасадом камина из плитки, отдельно стоящим рабочим столом и серым полом

Пример оригинального дизайна: огромный домашняя библиотека в стиле модернизм с серыми стенами, мраморным полом, отдельно стоящим рабочим столом и белым полом без камина

Mindy Schalinske
Свежая идея для дизайна: огромный домашняя библиотека в стиле неоклассика (современная классика) с темным паркетным полом, бежевыми стенами, встроенным рабочим столом и серым полом без камина - отличное фото интерьера
Свежая идея для дизайна: огромный домашняя библиотека в стиле неоклассика (современная классика) с темным паркетным полом, бежевыми стенами, встроенным рабочим столом и серым полом без камина - отличное фото интерьера
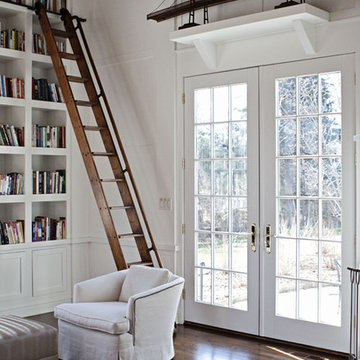
Chrissy Vensel Photography
На фото: огромный домашняя библиотека в стиле кантри с белыми стенами, темным паркетным полом и коричневым полом без камина с
На фото: огромный домашняя библиотека в стиле кантри с белыми стенами, темным паркетным полом и коричневым полом без камина с
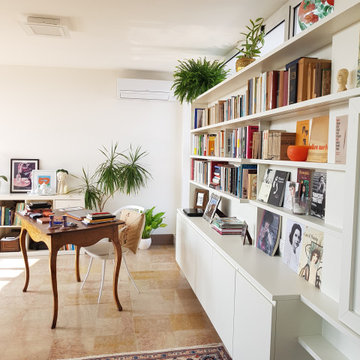
Prospettiva verso la libreria e lo scrittoio in stile
На фото: огромный домашняя библиотека в стиле модернизм с белыми стенами, мраморным полом и отдельно стоящим рабочим столом с
На фото: огромный домашняя библиотека в стиле модернизм с белыми стенами, мраморным полом и отдельно стоящим рабочим столом с
Огромный домашняя библиотека – фото дизайна интерьера
3