Огромный домашний бар с светлым паркетным полом – фото дизайна интерьера
Сортировать:
Бюджет
Сортировать:Популярное за сегодня
81 - 100 из 164 фото
1 из 3
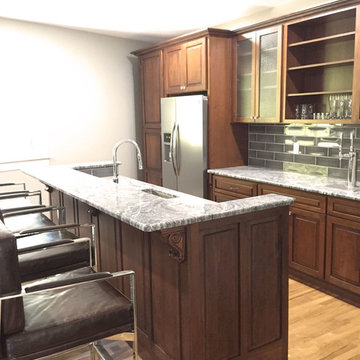
The home bar and prep area adds character and interest to this space that is tailor made for entertaining. StarMark Cherry Hanover cabinetry makes for a warm welcome in Toffee with Ebony Glaze. Subway tile backsplash, richly veined countertops, and plenty of space for bar-ware storage; this home bar has it all!
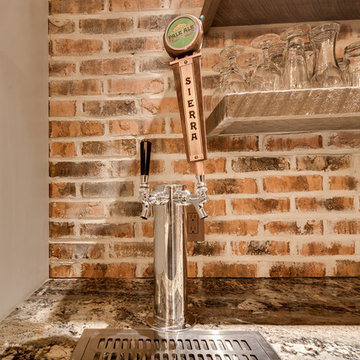
The client had a finished basement space that was not functioning for the entire family. He spent a lot of time in his gym, which was not large enough to accommodate all his equipment and did not offer adequate space for aerobic activities. To appeal to the client's entertaining habits, a bar, gaming area, and proper theater screen needed to be added. There were some ceiling and lolly column restraints that would play a significant role in the layout of our new design, but the Gramophone Team was able to create a space in which every detail appeared to be there from the beginning. Rustic wood columns and rafters, weathered brick, and an exposed metal support beam all add to this design effect becoming real.
Maryland Photography Inc.
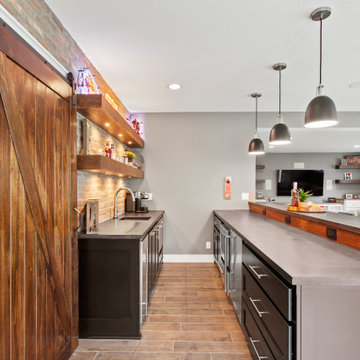
Пример оригинального дизайна: огромный параллельный домашний бар в классическом стиле с мойкой, врезной мойкой, коричневым фартуком, фартуком из кирпича, светлым паркетным полом, коричневым полом и серой столешницей
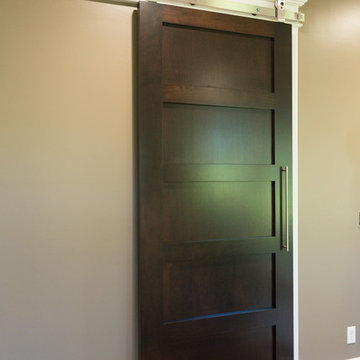
Custom built sliding barn door.
Portraits by Mandi
На фото: огромный прямой домашний бар в современном стиле с мойкой, врезной мойкой, фасадами в стиле шейкер, темными деревянными фасадами, гранитной столешницей, белым фартуком, фартуком из каменной плитки и светлым паркетным полом
На фото: огромный прямой домашний бар в современном стиле с мойкой, врезной мойкой, фасадами в стиле шейкер, темными деревянными фасадами, гранитной столешницей, белым фартуком, фартуком из каменной плитки и светлым паркетным полом
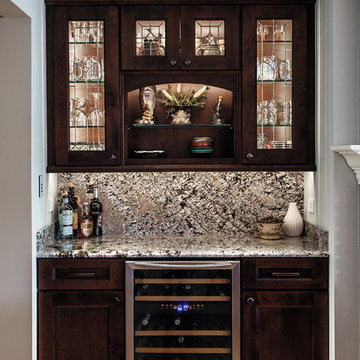
Not all bars need a sink! This Dry Bar uses the same cabinet design as the kitchen but sports a stained maple finish. A wine chiller is flanked by cabinets with roll out shelves. The curio cabinets above the granite speak fro themselves.
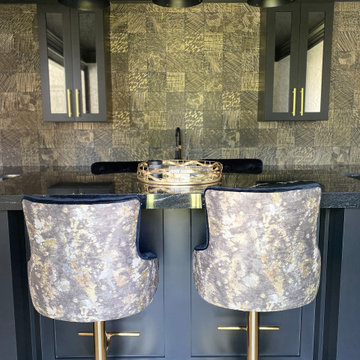
Black Bar. Gold stools.
Gorgeous tile and counters.
Gold hardware
На фото: огромный прямой домашний бар в стиле модернизм с барной стойкой, накладной мойкой, фасадами с утопленной филенкой, черными фасадами, столешницей из талькохлорита, черным фартуком, фартуком из керамической плитки, светлым паркетным полом, бежевым полом и черной столешницей с
На фото: огромный прямой домашний бар в стиле модернизм с барной стойкой, накладной мойкой, фасадами с утопленной филенкой, черными фасадами, столешницей из талькохлорита, черным фартуком, фартуком из керамической плитки, светлым паркетным полом, бежевым полом и черной столешницей с
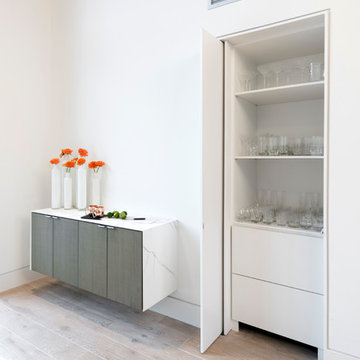
Photo by Wade Griffith
Свежая идея для дизайна: огромная прямая бар-тележка в современном стиле с фасадами с утопленной филенкой, белыми фасадами, мраморной столешницей и светлым паркетным полом - отличное фото интерьера
Свежая идея для дизайна: огромная прямая бар-тележка в современном стиле с фасадами с утопленной филенкой, белыми фасадами, мраморной столешницей и светлым паркетным полом - отличное фото интерьера
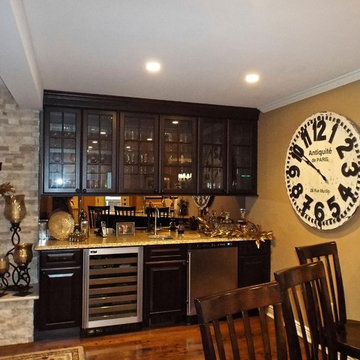
Ally Young
Идея дизайна: огромный параллельный домашний бар в классическом стиле с накладной мойкой, фасадами с выступающей филенкой, искусственно-состаренными фасадами, гранитной столешницей, разноцветным фартуком, фартуком из керамической плитки и светлым паркетным полом
Идея дизайна: огромный параллельный домашний бар в классическом стиле с накладной мойкой, фасадами с выступающей филенкой, искусственно-состаренными фасадами, гранитной столешницей, разноцветным фартуком, фартуком из керамической плитки и светлым паркетным полом
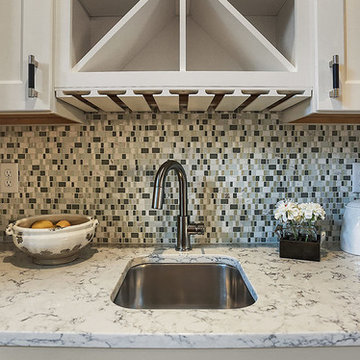
This 2-story home with first-floor Owner’s Suite includes a 3-car garage and an inviting front porch. A dramatic 2-story ceiling welcomes you into the foyer where hardwood flooring extends throughout the main living areas of the home including the Dining Room, Great Room, Kitchen, and Breakfast Area. The foyer is flanked by the Study to the left and the formal Dining Room with stylish coffered ceiling and craftsman style wainscoting to the right. The spacious Great Room with 2-story ceiling includes a cozy gas fireplace with stone surround and shiplap above mantel. Adjacent to the Great Room is the Kitchen and Breakfast Area. The Kitchen is well-appointed with stainless steel appliances, quartz countertops with tile backsplash, and attractive cabinetry featuring crown molding. The sunny Breakfast Area provides access to the patio and backyard. The Owner’s Suite with includes a private bathroom with tile shower, free standing tub, an expansive closet, and double bowl vanity with granite top. The 2nd floor includes 2 additional bedrooms and 2 full bathrooms.
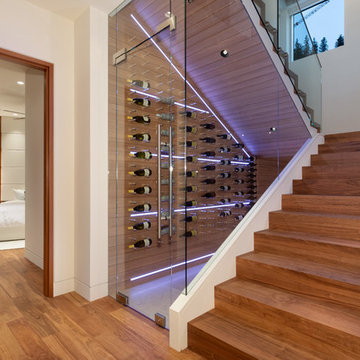
Пример оригинального дизайна: огромный прямой домашний бар с мойкой, светлым паркетным полом и коричневым полом
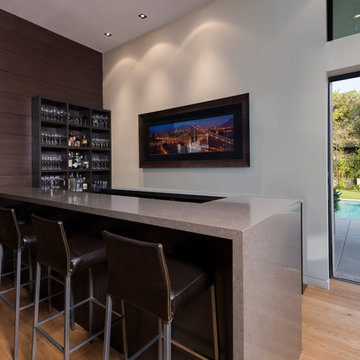
Wallace Ridge Beverly Hills modern home wet bar. William MacCollum.
Пример оригинального дизайна: огромный параллельный домашний бар в современном стиле с барной стойкой, светлым паркетным полом, бежевым полом и серой столешницей
Пример оригинального дизайна: огромный параллельный домашний бар в современном стиле с барной стойкой, светлым паркетным полом, бежевым полом и серой столешницей
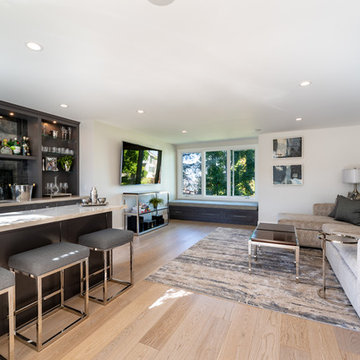
Joe and Denise purchased a large Tudor style home that never truly fit their needs. While interviewing contractors to replace the roof and stucco on their home, it prompted them to consider a complete remodel. With two young daughters and pets in the home, our clients were convinced they needed an open concept to entertain and enjoy family and friends together. The couple also desired a blend of traditional and contemporary styles with sophisticated finishes for the project.
JRP embarked on a new floor plan design for both stories of the home. The top floor would include a complete rearrangement of the master suite allowing for separate vanities, spacious master shower, soaking tub, and bigger walk-in closet. On the main floor, walls separating the kitchen and formal dining room would come down. Steel beams and new SQFT was added to open the spaces up to one another. Central to the open-concept layout is a breathtaking great room with an expansive 6-panel bi-folding door creating a seamless view to the gorgeous hills. It became an entirely new space with structural changes, additional living space, and all-new finishes, inside and out to embody our clients’ dream home.
PROJECT DETAILS:
• Style: Transitional
• Colors: Gray & White
• Countertops: Caesarstone Calacatta Nuvo
• Cabinets: DeWils Frameless Shaker
• Hardware/Plumbing Fixture Finish: Chrome
• Lighting Fixtures: unique and bold lighting fixtures throughout every room in the house (pendant lighting, chandeliers, sconces, etc)
• Flooring: White Oak (Titanium wash)
• Tile/Backsplash: varies throughout home
• Photographer: Andrew (Open House VC)
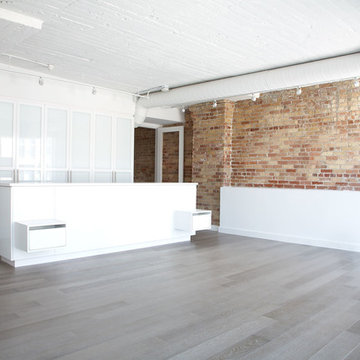
Industrial touches are a foil to the clean, refined design of the space.
Идея дизайна: огромный прямой домашний бар в современном стиле с барной стойкой, белыми фасадами, столешницей из акрилового камня и светлым паркетным полом без раковины
Идея дизайна: огромный прямой домашний бар в современном стиле с барной стойкой, белыми фасадами, столешницей из акрилового камня и светлым паркетным полом без раковины
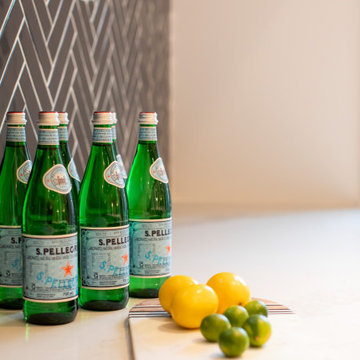
Источник вдохновения для домашнего уюта: огромный параллельный домашний бар в стиле модернизм с барной стойкой, врезной мойкой, плоскими фасадами, фасадами цвета дерева среднего тона, столешницей из кварцевого агломерата, синим фартуком, фартуком из керамогранитной плитки, светлым паркетным полом, бежевым полом и белой столешницей
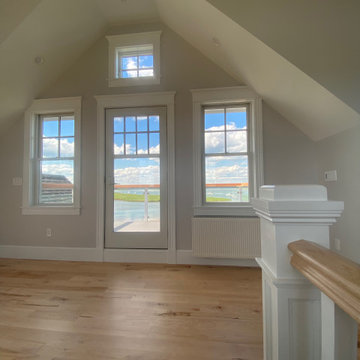
Стильный дизайн: огромный прямой домашний бар в морском стиле с мойкой, врезной мойкой, фасадами в стиле шейкер, белыми фасадами, гранитной столешницей, черным фартуком, фартуком из гранита, светлым паркетным полом, разноцветным полом и черной столешницей - последний тренд
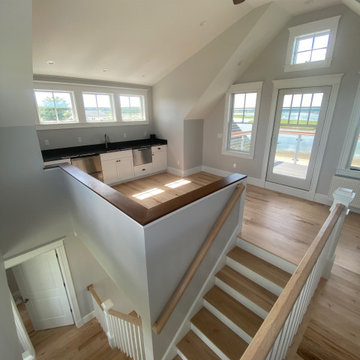
Источник вдохновения для домашнего уюта: огромный прямой домашний бар в морском стиле с мойкой, врезной мойкой, фасадами в стиле шейкер, белыми фасадами, гранитной столешницей, черным фартуком, фартуком из гранита, светлым паркетным полом, разноцветным полом и черной столешницей
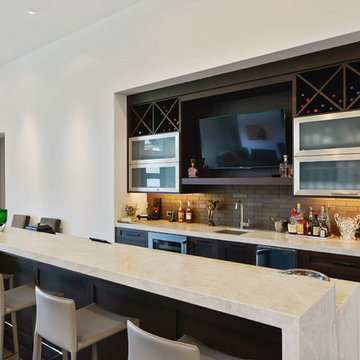
Entertain with style in this expansive family room with full size bar. Large TV's on both walls.
openhomesphotography.com
На фото: огромный домашний бар в стиле неоклассика (современная классика) с светлым паркетным полом и бежевым полом
На фото: огромный домашний бар в стиле неоклассика (современная классика) с светлым паркетным полом и бежевым полом
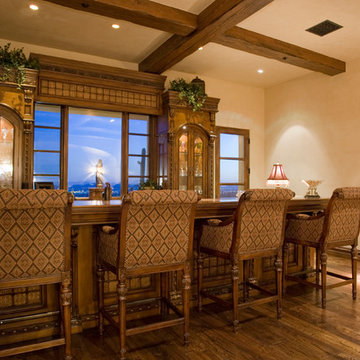
This Italian Villa home bar features a built-in barback with bar seating for four.
Свежая идея для дизайна: огромный прямой домашний бар в средиземноморском стиле с барной стойкой, накладной мойкой, стеклянными фасадами, коричневыми фасадами, столешницей из цинка, разноцветным фартуком, светлым паркетным полом, коричневым полом и серой столешницей - отличное фото интерьера
Свежая идея для дизайна: огромный прямой домашний бар в средиземноморском стиле с барной стойкой, накладной мойкой, стеклянными фасадами, коричневыми фасадами, столешницей из цинка, разноцветным фартуком, светлым паркетным полом, коричневым полом и серой столешницей - отличное фото интерьера
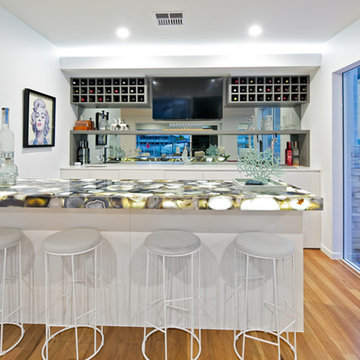
Luxury waterfront home
На фото: огромный домашний бар в морском стиле с светлым паркетным полом и бежевым полом
На фото: огромный домашний бар в морском стиле с светлым паркетным полом и бежевым полом
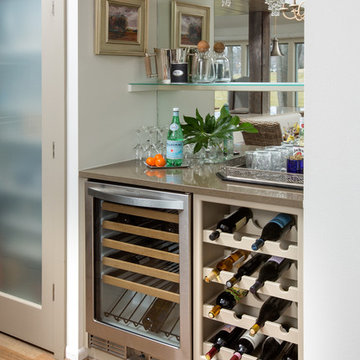
JE Evans Photography
Идея дизайна: огромный параллельный домашний бар в стиле неоклассика (современная классика) с врезной мойкой, фасадами в стиле шейкер, бежевыми фасадами, столешницей из кварцита, бежевым фартуком, фартуком из стеклянной плитки и светлым паркетным полом
Идея дизайна: огромный параллельный домашний бар в стиле неоклассика (современная классика) с врезной мойкой, фасадами в стиле шейкер, бежевыми фасадами, столешницей из кварцита, бежевым фартуком, фартуком из стеклянной плитки и светлым паркетным полом
Огромный домашний бар с светлым паркетным полом – фото дизайна интерьера
5