Огромный домашний бар с любым фатуком – фото дизайна интерьера
Сортировать:
Бюджет
Сортировать:Популярное за сегодня
21 - 40 из 676 фото
1 из 3
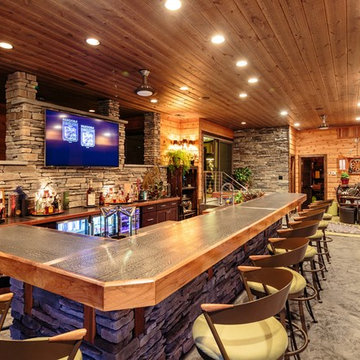
Свежая идея для дизайна: огромный прямой домашний бар в стиле рустика с барной стойкой, темными деревянными фасадами, деревянной столешницей, разноцветным фартуком, фартуком из каменной плитки, бетонным полом и фасадами в стиле шейкер - отличное фото интерьера
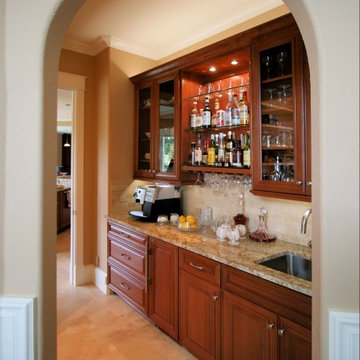
Remodeled butler's pantry adjacent to kitchen and dining room. Custom cabinets, integrated ice maker. Inspired Imagery Photography
Источник вдохновения для домашнего уюта: огромный п-образный домашний бар в классическом стиле с врезной мойкой, фасадами с выступающей филенкой, фасадами цвета дерева среднего тона, гранитной столешницей, желтым фартуком, фартуком из каменной плитки, желтым полом, желтой столешницей и полом из травертина
Источник вдохновения для домашнего уюта: огромный п-образный домашний бар в классическом стиле с врезной мойкой, фасадами с выступающей филенкой, фасадами цвета дерева среднего тона, гранитной столешницей, желтым фартуком, фартуком из каменной плитки, желтым полом, желтой столешницей и полом из травертина

Our clients hired us to completely renovate and furnish their PEI home — and the results were transformative. Inspired by their natural views and love of entertaining, each space in this PEI home is distinctly original yet part of the collective whole.
We used color, patterns, and texture to invite personality into every room: the fish scale tile backsplash mosaic in the kitchen, the custom lighting installation in the dining room, the unique wallpapers in the pantry, powder room and mudroom, and the gorgeous natural stone surfaces in the primary bathroom and family room.
We also hand-designed several features in every room, from custom furnishings to storage benches and shelving to unique honeycomb-shaped bar shelves in the basement lounge.
The result is a home designed for relaxing, gathering, and enjoying the simple life as a couple.

This masculine and modern Onyx Nuvolato marble bar and feature wall is perfect for hosting everything from game-day events to large cocktail parties. The onyx countertops and feature wall are backlit with LED lights to create a warm glow throughout the room. The remnants from this project were fashioned to create a matching backlit fireplace. Open shelving provides storage and display, while a built in tap provides quick access and easy storage for larger bulk items.
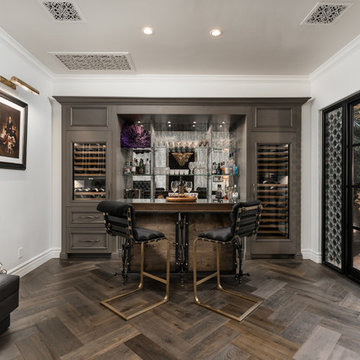
Check out the herringbone floor pattern in this custom home bar! We love the wine fridge, wood flooring, French doors and the wall sconces.
На фото: огромный прямой домашний бар в стиле шебби-шик с барной стойкой, накладной мойкой, стеклянными фасадами, коричневыми фасадами, столешницей из цинка, разноцветным фартуком, зеркальным фартуком, темным паркетным полом, коричневым полом и разноцветной столешницей с
На фото: огромный прямой домашний бар в стиле шебби-шик с барной стойкой, накладной мойкой, стеклянными фасадами, коричневыми фасадами, столешницей из цинка, разноцветным фартуком, зеркальным фартуком, темным паркетным полом, коричневым полом и разноцветной столешницей с

This steeply sloped property was converted into a backyard retreat through the use of natural and man-made stone. The natural gunite swimming pool includes a sundeck and waterfall and is surrounded by a generous paver patio, seat walls and a sunken bar. A Koi pond, bocce court and night-lighting provided add to the interest and enjoyment of this landscape.
This beautiful redesign was also featured in the Interlock Design Magazine. Explained perfectly in ICPI, “Some spa owners might be jealous of the newly revamped backyard of Wayne, NJ family: 5,000 square feet of outdoor living space, complete with an elevated patio area, pool and hot tub lined with natural rock, a waterfall bubbling gently down from a walkway above, and a cozy fire pit tucked off to the side. The era of kiddie pools, Coleman grills and fold-up lawn chairs may be officially over.”

Entertain in style with a versatile built-in coffee bar area. The cherry shaker cabinets and sleek white quartz countertops work for casual coffee mornings and evening cocktail parties.

Open concept almost full kitchen (no stove), seating, game room and home theater with retractable walls- enclose for a private screening or open to watch the big game. Reunion Resort
Kissimmee FL
Landmark Custom Builder & Remodeling
Home currently for sale contact Maria Wood (352) 217-7394 for details
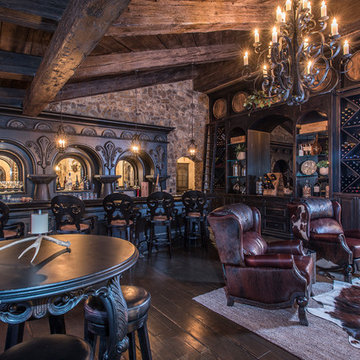
Стильный дизайн: огромный параллельный домашний бар в средиземноморском стиле с барной стойкой, фасадами с выступающей филенкой, темными деревянными фасадами, зеркальным фартуком, темным паркетным полом и коричневым полом - последний тренд

На фото: огромный п-образный домашний бар в классическом стиле с барной стойкой, темными деревянными фасадами, накладной мойкой, деревянной столешницей, коричневым фартуком, фартуком из дерева и темным паркетным полом с

Свежая идея для дизайна: огромный прямой домашний бар в стиле рустика с барной стойкой, врезной мойкой, фасадами в стиле шейкер, темными деревянными фасадами, гранитной столешницей, красным фартуком, фартуком из каменной плитки и полом из сланца - отличное фото интерьера

Before, the kitchen was clustered into one corner and wasted a lot of space. We re-arranged everything to create this more linear layout, creating significantly more storage and a much more functional layout. We removed all the travertine flooring throughout the entrance and in the kitchen and installed new porcelain tile flooring that matched the new color palette.
As artists themselves, our clients brought in very creative, hand selected pieces and incorporated their love for flying by adding airplane elements into the design that you see throguhout.
For the cabinetry, they selected an espresso color for the perimeter that goes all the way to the 10' high ceilings along with marble quartz countertops. We incorporated lift up appliance garage systems, utensil pull outs, roll out shelving and pull out trash for ease of use and organization. The 12' island has grey painted cabinetry with tons of storage, seating and tying back in the espresso cabinetry with the legs and decorative island end cap along with "chicken feeder" pendants they created. The range wall is the biggest focal point with the accent tile our clients found that is meant to duplicate the look of vintage metal pressed ceilings, along with a gorgeous Italian range, pot filler and fun blue accent tile.
When re-arranging the kitchen and removing walls, we added a custom stained French door that allows them to close off the other living areas on that side of the house. There was this unused space in that corner, that now became a fun coffee bar station with stained turquoise cabinetry, butcher block counter for added warmth and the fun accent tile backsplash our clients found. We white-washed the fireplace to have it blend more in with the new color palette and our clients re-incorporated their wood feature wall that was in a previous home and each piece was hand selected.
Everything came together in such a fun, creative way that really shows their personality and character.

Marshall Evan Photography
На фото: огромный прямой домашний бар в классическом стиле с фасадами в стиле шейкер, столешницей из кварцевого агломерата, паркетным полом среднего тона, белой столешницей, мойкой, врезной мойкой, серыми фасадами и фартуком из дерева с
На фото: огромный прямой домашний бар в классическом стиле с фасадами в стиле шейкер, столешницей из кварцевого агломерата, паркетным полом среднего тона, белой столешницей, мойкой, врезной мойкой, серыми фасадами и фартуком из дерева с

Traditional beachfront living with luxury home automation bar and wine room.
Стильный дизайн: огромный прямой домашний бар в стиле неоклассика (современная классика) с фасадами цвета дерева среднего тона, мраморной столешницей, паркетным полом среднего тона, коричневым полом, врезной мойкой, мойкой, фасадами с утопленной филенкой, зеркальным фартуком и бежевой столешницей - последний тренд
Стильный дизайн: огромный прямой домашний бар в стиле неоклассика (современная классика) с фасадами цвета дерева среднего тона, мраморной столешницей, паркетным полом среднего тона, коричневым полом, врезной мойкой, мойкой, фасадами с утопленной филенкой, зеркальным фартуком и бежевой столешницей - последний тренд
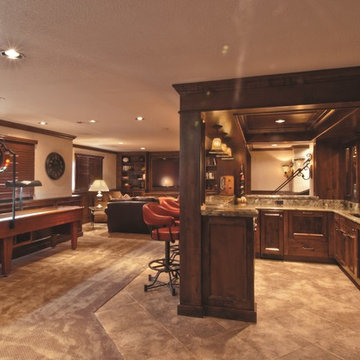
The entertainment center, paneled walls, and the bar cabinetry are the same knotty alder finish. The upper bar countertop is Mombassa granite with a 6cm laminated full bullnose edge.
Photograph by Patrick Wherritt.

Источник вдохновения для домашнего уюта: огромный прямой домашний бар в стиле кантри с врезной мойкой, стеклянными фасадами, серыми фасадами, мраморной столешницей, белым фартуком, фартуком из керамической плитки, темным паркетным полом и коричневым полом

Photo: Everett & Soule
На фото: огромный прямой домашний бар в стиле рустика с барной стойкой, темными деревянными фасадами, столешницей из талькохлорита, коричневым фартуком, фартуком из дерева и полом из известняка
На фото: огромный прямой домашний бар в стиле рустика с барной стойкой, темными деревянными фасадами, столешницей из талькохлорита, коричневым фартуком, фартуком из дерева и полом из известняка

Un progetto che fonde materiali e colori naturali ad una vista ed una location cittadina, un mix di natura ed urbano, due realtà spesso in contrasto ma che trovano un equilibrio in questo luogo.
Jungle perchè abbiamo volutamente inserito le piante come protagoniste del progetto. Un verde che non solo è ecosostenibile, ma ha poca manutenzione e non crea problematiche funzionali. Le troviamo non solo nei vasi, ma abbiamo creato una sorta di bosco verticale che riempie lo spazio oltre ad avere funzione estetica.
In netto contrasto a tutto questo verde, troviamo uno stile a tratti “Minimal Chic” unito ad un “Industrial”. Li potete riconoscere nell’utilizzo del tessuto per divanetti e sedute, che però hanno una struttura metallica tubolari, in tinta Champagne Semilucido.
Grande attenzione per la privacy, che è stata ricavata creando delle vere e proprie barriere di verde tra i tavoli. Questo progetto infatti ha come obiettivo quello di creare uno spazio rilassante all’interno del caos di una città, una location dove potersi rilassare dopo una giornata di intenso lavoro con una spettacolare vista sulla città.
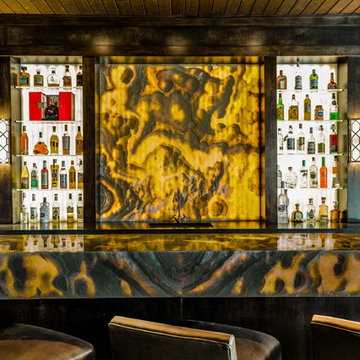
This masculine and modern Onyx Nuvolato marble bar and feature wall is perfect for hosting everything from game-day events to large cocktail parties. The onyx countertops and feature wall are backlit with LED lights to create a warm glow throughout the room. The remnants from this project were fashioned to create a matching backlit fireplace. Open shelving provides storage and display, while a built in tap provides quick access and easy storage for larger bulk items.

Connie Anderson
На фото: огромный параллельный домашний бар в стиле неоклассика (современная классика) с мойкой, фасадами с утопленной филенкой, серыми фасадами, мраморной столешницей, белым фартуком, фартуком из плитки кабанчик, светлым паркетным полом, коричневым полом и серой столешницей без раковины
На фото: огромный параллельный домашний бар в стиле неоклассика (современная классика) с мойкой, фасадами с утопленной филенкой, серыми фасадами, мраморной столешницей, белым фартуком, фартуком из плитки кабанчик, светлым паркетным полом, коричневым полом и серой столешницей без раковины
Огромный домашний бар с любым фатуком – фото дизайна интерьера
2