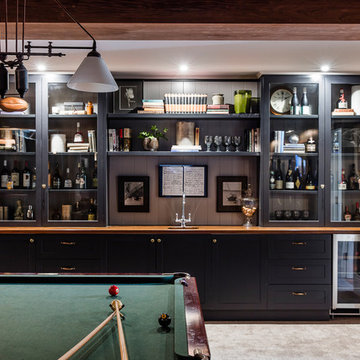Огромный домашний бар – фото дизайна интерьера
Сортировать:
Бюджет
Сортировать:Популярное за сегодня
1 - 20 из 246 фото
1 из 3

Home Bar with exposed rustic beams, 3x6 subway tile backsplash, pendant lighting, and an industrial vibe.
На фото: огромный п-образный домашний бар в стиле лофт с барной стойкой, столешницей из бетона, белым фартуком, фартуком из керамогранитной плитки и полом из винила с
На фото: огромный п-образный домашний бар в стиле лофт с барной стойкой, столешницей из бетона, белым фартуком, фартуком из керамогранитной плитки и полом из винила с
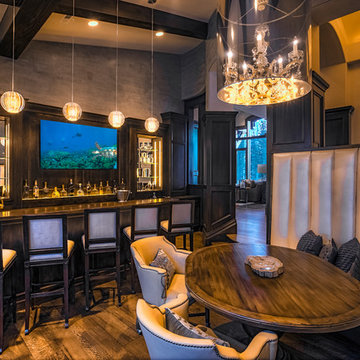
Свежая идея для дизайна: огромный п-образный домашний бар в стиле неоклассика (современная классика) с барной стойкой, темными деревянными фасадами, деревянной столешницей, коричневым фартуком, зеркальным фартуком, темным паркетным полом и коричневым полом - отличное фото интерьера
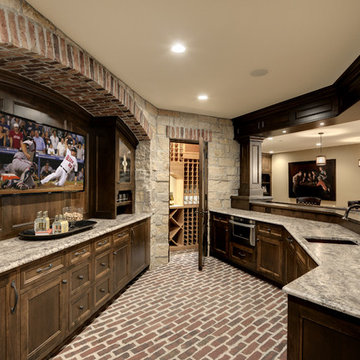
Spacecrafting/Architectural Photography
Свежая идея для дизайна: огромный параллельный домашний бар в классическом стиле с кирпичным полом, барной стойкой, врезной мойкой, фасадами с утопленной филенкой, темными деревянными фасадами и красным полом - отличное фото интерьера
Свежая идея для дизайна: огромный параллельный домашний бар в классическом стиле с кирпичным полом, барной стойкой, врезной мойкой, фасадами с утопленной филенкой, темными деревянными фасадами и красным полом - отличное фото интерьера

Builder: Denali Custom Homes - Architectural Designer: Alexander Design Group - Interior Designer: Studio M Interiors - Photo: Spacecrafting Photography

На фото: огромный п-образный домашний бар в современном стиле с барной стойкой, темными деревянными фасадами, стеклянной столешницей, фасадами в стиле шейкер, коричневым фартуком, фартуком из дерева, полом из керамической плитки и бежевым полом
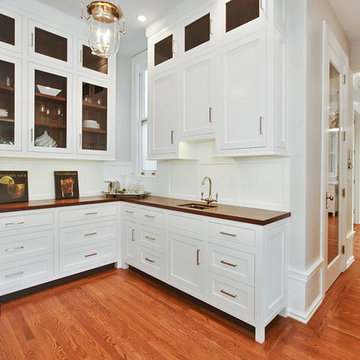
A smokebell light fixture adds a hint of shine to the space, contrasting well with the white of the exterior cabinetry and the deep brown walnut of the countertops and cabinet interiors.

Design, Fabrication, Install & Photography By MacLaren Kitchen and Bath
Designer: Mary Skurecki
Wet Bar: Mouser/Centra Cabinetry with full overlay, Reno door/drawer style with Carbide paint. Caesarstone Pebble Quartz Countertops with eased edge detail (By MacLaren).
TV Area: Mouser/Centra Cabinetry with full overlay, Orleans door style with Carbide paint. Shelving, drawers, and wood top to match the cabinetry with custom crown and base moulding.
Guest Room/Bath: Mouser/Centra Cabinetry with flush inset, Reno Style doors with Maple wood in Bedrock Stain. Custom vanity base in Full Overlay, Reno Style Drawer in Matching Maple with Bedrock Stain. Vanity Countertop is Everest Quartzite.
Bench Area: Mouser/Centra Cabinetry with flush inset, Reno Style doors/drawers with Carbide paint. Custom wood top to match base moulding and benches.
Toy Storage Area: Mouser/Centra Cabinetry with full overlay, Reno door style with Carbide paint. Open drawer storage with roll-out trays and custom floating shelves and base moulding.

На фото: огромный прямой домашний бар в стиле рустика с барной стойкой, врезной мойкой, фасадами в стиле шейкер, темными деревянными фасадами, гранитной столешницей, красным фартуком, фартуком из каменной плитки и полом из сланца
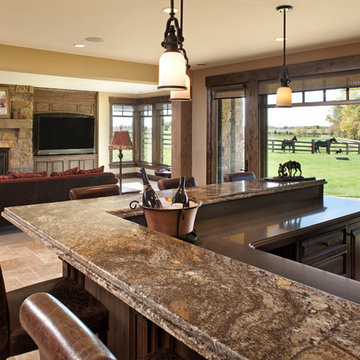
James Kruger, LandMark Photography,
Peter Eskuche, AIA, Eskuche Design,
Sharon Seitz, HISTORIC studio, Interior Design
Стильный дизайн: огромный домашний бар в стиле рустика - последний тренд
Стильный дизайн: огромный домашний бар в стиле рустика - последний тренд
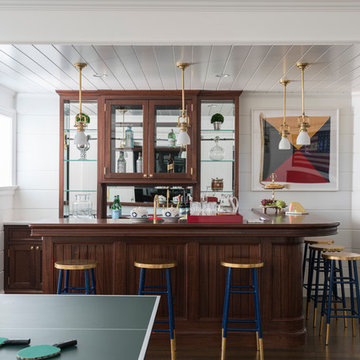
Set against the shiplap paneling of the recreation room walls, an L-shaped rift-sawn mahogany wet bar curves statuesquely into the hall accommodating a resort-like service station between the counter and glass-and-mirror-shelved hutch that any mixologist could get behind.
James Merrell Photography
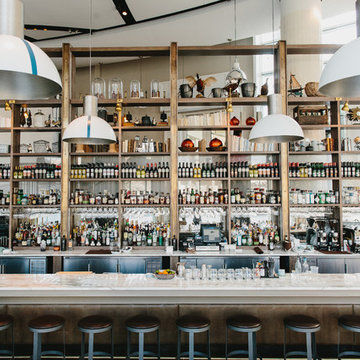
Bar + Shelving
Materials: White Oak
На фото: огромный домашний бар в стиле неоклассика (современная классика) с барной стойкой с
На фото: огромный домашний бар в стиле неоклассика (современная классика) с барной стойкой с
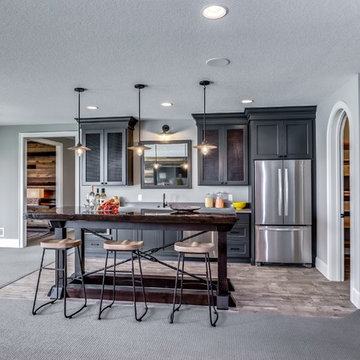
Upscale, luxurious living awaits you in this custom built Norton Home. Set on a large rural lot with a beautiful lake view this is truly a private oasis.
Designed for both comfort and luxury, the wide open living space features a rec room, game area, wet bar and a wine room!

This steeply sloped property was converted into a backyard retreat through the use of natural and man-made stone. The natural gunite swimming pool includes a sundeck and waterfall and is surrounded by a generous paver patio, seat walls and a sunken bar. A Koi pond, bocce court and night-lighting provided add to the interest and enjoyment of this landscape.
This beautiful redesign was also featured in the Interlock Design Magazine. Explained perfectly in ICPI, “Some spa owners might be jealous of the newly revamped backyard of Wayne, NJ family: 5,000 square feet of outdoor living space, complete with an elevated patio area, pool and hot tub lined with natural rock, a waterfall bubbling gently down from a walkway above, and a cozy fire pit tucked off to the side. The era of kiddie pools, Coleman grills and fold-up lawn chairs may be officially over.”
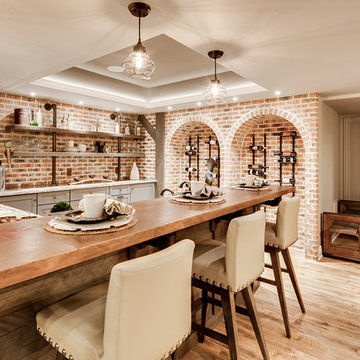
The client had a finished basement space that was not functioning for the entire family. He spent a lot of time in his gym, which was not large enough to accommodate all his equipment and did not offer adequate space for aerobic activities. To appeal to the client's entertaining habits, a bar, gaming area, and proper theater screen needed to be added. There were some ceiling and lolly column restraints that would play a significant role in the layout of our new design, but the Gramophone Team was able to create a space in which every detail appeared to be there from the beginning. Rustic wood columns and rafters, weathered brick, and an exposed metal support beam all add to this design effect becoming real.
Maryland Photography Inc.
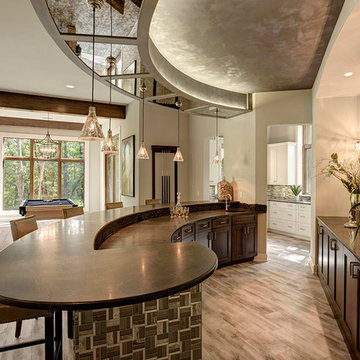
Built by Forner - La Voy Builders, Inc. Photos by Paul Bonnichsen
Стильный дизайн: огромный параллельный домашний бар в стиле неоклассика (современная классика) с барной стойкой, врезной мойкой, фасадами в стиле шейкер, темными деревянными фасадами, гранитной столешницей, полом из керамогранита и серым полом - последний тренд
Стильный дизайн: огромный параллельный домашний бар в стиле неоклассика (современная классика) с барной стойкой, врезной мойкой, фасадами в стиле шейкер, темными деревянными фасадами, гранитной столешницей, полом из керамогранита и серым полом - последний тренд
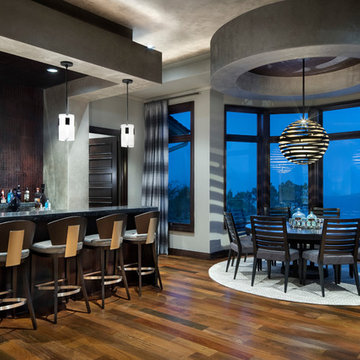
На фото: огромный параллельный домашний бар в стиле неоклассика (современная классика) с барной стойкой, коричневым фартуком, паркетным полом среднего тона, коричневым полом и черной столешницей с
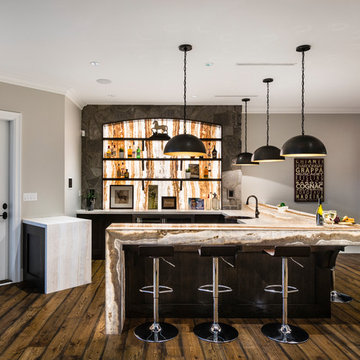
The “Rustic Classic” is a 17,000 square foot custom home built for a special client, a famous musician who wanted a home befitting a rockstar. This Langley, B.C. home has every detail you would want on a custom build.
For this home, every room was completed with the highest level of detail and craftsmanship; even though this residence was a huge undertaking, we didn’t take any shortcuts. From the marble counters to the tasteful use of stone walls, we selected each material carefully to create a luxurious, livable environment. The windows were sized and placed to allow for a bright interior, yet they also cultivate a sense of privacy and intimacy within the residence. Large doors and entryways, combined with high ceilings, create an abundance of space.
A home this size is meant to be shared, and has many features intended for visitors, such as an expansive games room with a full-scale bar, a home theatre, and a kitchen shaped to accommodate entertaining. In any of our homes, we can create both spaces intended for company and those intended to be just for the homeowners - we understand that each client has their own needs and priorities.
Our luxury builds combine tasteful elegance and attention to detail, and we are very proud of this remarkable home. Contact us if you would like to set up an appointment to build your next home! Whether you have an idea in mind or need inspiration, you’ll love the results.

Linda McManus Images
Стильный дизайн: огромный п-образный домашний бар в стиле рустика с барной стойкой, врезной мойкой, фасадами с утопленной филенкой, серыми фасадами, столешницей из кварцита, серым фартуком, фартуком из каменной плиты, полом из винила, бежевым полом и серой столешницей - последний тренд
Стильный дизайн: огромный п-образный домашний бар в стиле рустика с барной стойкой, врезной мойкой, фасадами с утопленной филенкой, серыми фасадами, столешницей из кварцита, серым фартуком, фартуком из каменной плиты, полом из винила, бежевым полом и серой столешницей - последний тренд
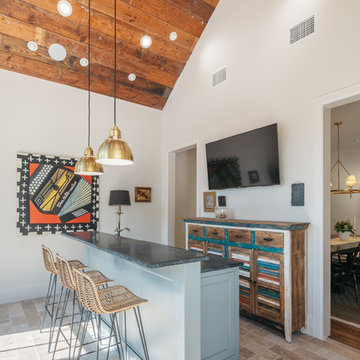
Источник вдохновения для домашнего уюта: огромный параллельный домашний бар в стиле неоклассика (современная классика) с мойкой, фасадами с филенкой типа жалюзи, искусственно-состаренными фасадами, бежевым полом, зеленой столешницей, деревянной столешницей и полом из керамической плитки
Огромный домашний бар – фото дизайна интерьера
1
