Огромный детский санузел – фото дизайна интерьера
Сортировать:
Бюджет
Сортировать:Популярное за сегодня
121 - 140 из 564 фото
1 из 3
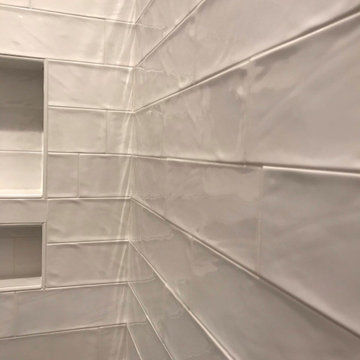
Farmhouse style black and white, jack and jill bathroom with tiled alcove shower.
Идея дизайна: огромная детская ванная комната с фасадами в стиле шейкер, серыми фасадами, двойным душем, раздельным унитазом, белой плиткой, керамогранитной плиткой, серыми стенами, врезной раковиной, столешницей из искусственного кварца, белой столешницей, сиденьем для душа, тумбой под две раковины, напольной тумбой, полом из керамогранита, черным полом и душем с распашными дверями
Идея дизайна: огромная детская ванная комната с фасадами в стиле шейкер, серыми фасадами, двойным душем, раздельным унитазом, белой плиткой, керамогранитной плиткой, серыми стенами, врезной раковиной, столешницей из искусственного кварца, белой столешницей, сиденьем для душа, тумбой под две раковины, напольной тумбой, полом из керамогранита, черным полом и душем с распашными дверями
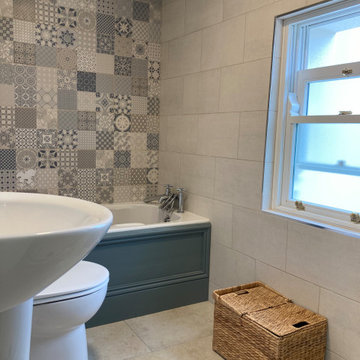
Beautiful tiles supplied, for a beautiful bathroom.
Decor above bath - District Tradition [25x75]
Wall Tile Activ Moon [25x40]
Floor Tile [Chambord Beige [60x90]
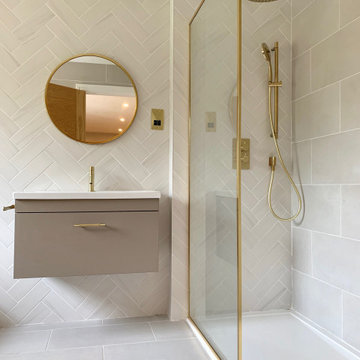
Our Stevenage Project involved the complete refurbishment of a family home. The clients had just purchased this home and wanted every part of the house refurbished. New bathrooms, new kitchen, flooring, wallcovering, lightings, electrics, plumbing. We project managed and designed this project.
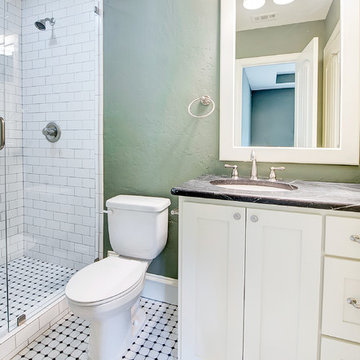
Every secondary bath received marble mosaic floors, soap stone counters and a frameless glass enclosed shower. Pictures by Imagary Intelligence for Garabedian Estates a sister company of Garabedian Properties
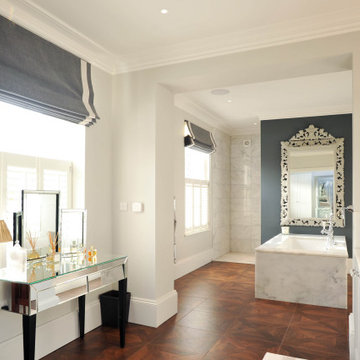
Master bathroom featuring freestanding marble bath and double sink.
На фото: огромная детская ванная комната в классическом стиле с фасадами с утопленной филенкой, белыми фасадами, отдельно стоящей ванной, душем над ванной, белой плиткой, мраморной плиткой, бежевыми стенами, темным паркетным полом, накладной раковиной, мраморной столешницей, бежевым полом, открытым душем, бежевой столешницей, тумбой под одну раковину, встроенной тумбой и кессонным потолком с
На фото: огромная детская ванная комната в классическом стиле с фасадами с утопленной филенкой, белыми фасадами, отдельно стоящей ванной, душем над ванной, белой плиткой, мраморной плиткой, бежевыми стенами, темным паркетным полом, накладной раковиной, мраморной столешницей, бежевым полом, открытым душем, бежевой столешницей, тумбой под одну раковину, встроенной тумбой и кессонным потолком с
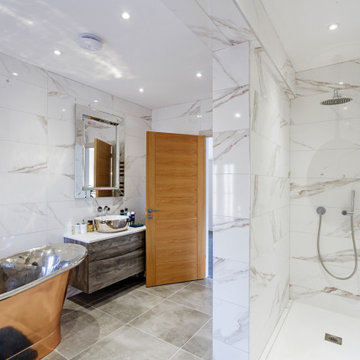
Project Completion
The property is an amazing transformation. We've taken a dark and formerly disjointed house and broken down the rooms barriers to create a light and spacious home for all the family.
Our client’s love spending time together and they now they have a home where all generations can comfortably come together under one roof.
The open plan kitchen / living space is large enough for everyone to gather whilst there are areas like the snug to get moments of peace and quiet away from the hub of the home.
We’ve substantially increased the size of the property using no more than the original footprint of the existing house. The volume gained has allowed them to create five large bedrooms, two with en-suites and a family bathroom on the first floor providing space for all the family to stay.
The home now combines bright open spaces with secluded, hidden areas, designed to make the most of the views out to their private rear garden and the landscape beyond
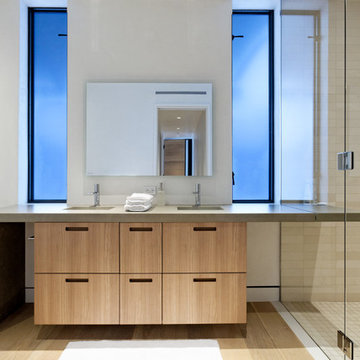
Свежая идея для дизайна: огромная детская ванная комната с плоскими фасадами, светлыми деревянными фасадами, светлым паркетным полом, врезной раковиной, столешницей из бетона и душем с распашными дверями - отличное фото интерьера
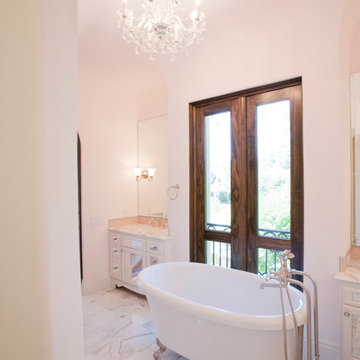
Photography: Julie Soefer
На фото: огромная детская ванная комната в средиземноморском стиле с настольной раковиной, стеклянными фасадами, белыми фасадами, мраморной столешницей, ванной на ножках, душем в нише, раздельным унитазом, белой плиткой, каменной плиткой, розовыми стенами и мраморным полом
На фото: огромная детская ванная комната в средиземноморском стиле с настольной раковиной, стеклянными фасадами, белыми фасадами, мраморной столешницей, ванной на ножках, душем в нише, раздельным унитазом, белой плиткой, каменной плиткой, розовыми стенами и мраморным полом
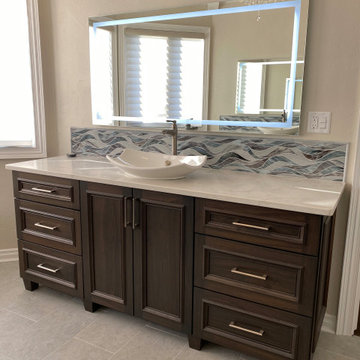
Full Lake Home Renovation
Стильный дизайн: огромная детская ванная комната в стиле неоклассика (современная классика) с фасадами с утопленной филенкой, коричневыми фасадами, отдельно стоящей ванной, душем без бортиков, раздельным унитазом, белой плиткой, плиткой кабанчик, серыми стенами, полом из керамогранита, врезной раковиной, столешницей из искусственного кварца, серым полом, душем с распашными дверями, серой столешницей, нишей, тумбой под одну раковину, встроенной тумбой и деревянным потолком - последний тренд
Стильный дизайн: огромная детская ванная комната в стиле неоклассика (современная классика) с фасадами с утопленной филенкой, коричневыми фасадами, отдельно стоящей ванной, душем без бортиков, раздельным унитазом, белой плиткой, плиткой кабанчик, серыми стенами, полом из керамогранита, врезной раковиной, столешницей из искусственного кварца, серым полом, душем с распашными дверями, серой столешницей, нишей, тумбой под одну раковину, встроенной тумбой и деревянным потолком - последний тренд
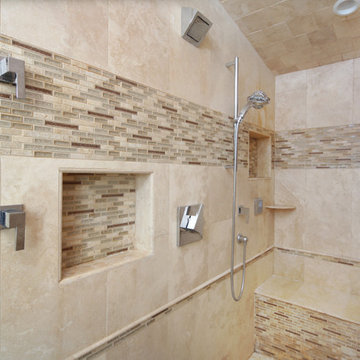
Cranshaw Photography
Идея дизайна: огромная детская ванная комната в современном стиле с фасадами в стиле шейкер, светлыми деревянными фасадами, открытым душем, унитазом-моноблоком, черной плиткой, плиткой мозаикой, синими стенами, полом из керамогранита, врезной раковиной и столешницей из гранита
Идея дизайна: огромная детская ванная комната в современном стиле с фасадами в стиле шейкер, светлыми деревянными фасадами, открытым душем, унитазом-моноблоком, черной плиткой, плиткой мозаикой, синими стенами, полом из керамогранита, врезной раковиной и столешницей из гранита
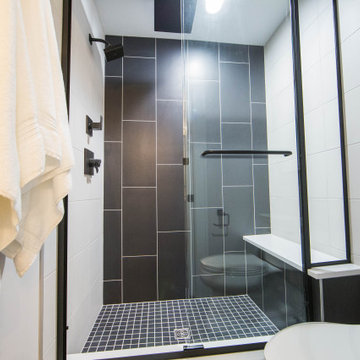
A masculine Jack & Jack bathroom features black accents and charcoal tile work.
На фото: огромная детская ванная комната в стиле модернизм с душем в нише, раздельным унитазом, серой плиткой, керамогранитной плиткой, белыми стенами, полом из керамогранита, душем с раздвижными дверями и сиденьем для душа
На фото: огромная детская ванная комната в стиле модернизм с душем в нише, раздельным унитазом, серой плиткой, керамогранитной плиткой, белыми стенами, полом из керамогранита, душем с раздвижными дверями и сиденьем для душа
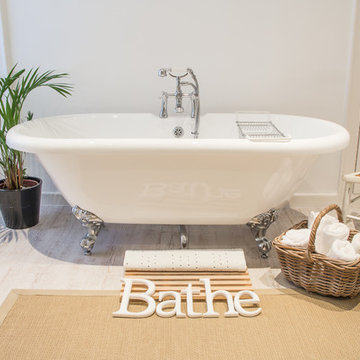
The spacious bathrooms are perfect for relaxing and provide a very tranquil environment.
For booking and availability please visit www.bluemonkeycornwall.com.
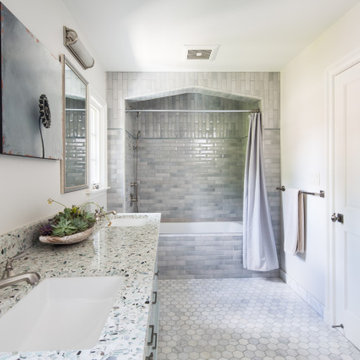
Пример оригинального дизайна: огромная детская ванная комната в стиле неоклассика (современная классика) с фасадами в стиле шейкер, серыми фасадами, отдельно стоящей ванной, душем в нише, белой плиткой, плиткой из известняка, белыми стенами, полом из известняка, врезной раковиной, столешницей из кварцита, серым полом, душем с распашными дверями и разноцветной столешницей
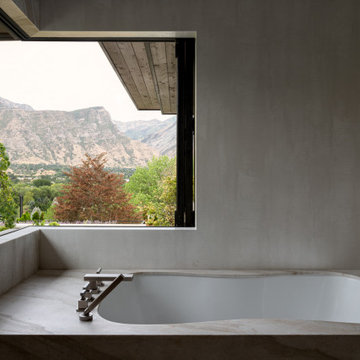
На фото: огромная детская ванная комната в восточном стиле с японской ванной, душевой комнатой, бежевыми стенами, полом из керамогранита, бежевым полом, душем с распашными дверями и встроенной тумбой с
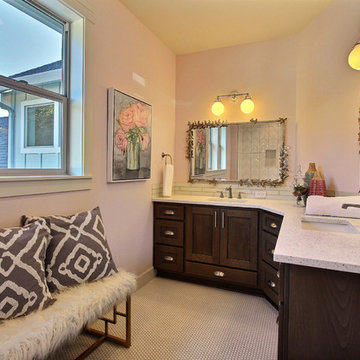
Paint by Sherwin Williams
Body Color - City Loft - SW 7631
Trim Color - Custom Color - SW 8975/3535
Master Suite & Guest Bath - Site White - SW 7070
Girls' Rooms & Bath - White Beet - SW 6287
Exposed Beams & Banister Stain - Banister Beige - SW 3128-B
Wall & Floor Tile by Macadam Floor & Design
Counter Backsplash by Bedrosians Tile & Stone
Backsplash Product Verve Cloud Nine
Shower Niche & Bathroom Floor Tile by Florida Tile
Shower Niche & Bathroom Floor Product MosaicArt Epic in Glossy White Penny Round
Shower Wall Tile by Emser Tile
Shower Wall Product Vertigo in White Chevron
Windows by Milgard Windows & Doors
Window Product Style Line® Series
Window Supplier Troyco - Window & Door
Window Treatments by Budget Blinds
Lighting by Destination Lighting
Fixtures by Crystorama Lighting
Interior Design by Tiffany Home Design
Custom Cabinetry & Storage by Northwood Cabinets
Customized & Built by Cascade West Development
Photography by ExposioHDR Portland
Original Plans by Alan Mascord Design Associates

Unique tile mosaic bathroom inspired by NYC subway platforms and a passion for roller coasters.
Photo by Cathleen Newsham
Стильный дизайн: огромная детская ванная комната в стиле фьюжн с душем над ванной, разноцветной плиткой, стеклянной плиткой, белыми стенами, раковиной с пьедесталом, открытыми фасадами, полновстраиваемой ванной, инсталляцией и полом из керамической плитки - последний тренд
Стильный дизайн: огромная детская ванная комната в стиле фьюжн с душем над ванной, разноцветной плиткой, стеклянной плиткой, белыми стенами, раковиной с пьедесталом, открытыми фасадами, полновстраиваемой ванной, инсталляцией и полом из керамической плитки - последний тренд
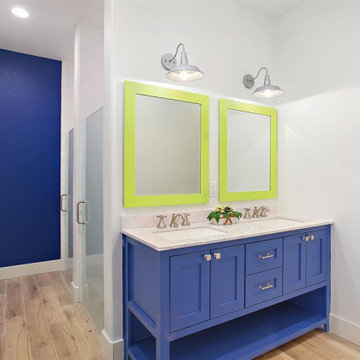
Modern, industrial, funky, fun kids barhroom with private toilet, and 2 private showers! Navy blue custom open vanity and blue accent walls accented with lime green mirrors and galvenizrd steel barn lights. Not pictured are the lime green and navy penny tile showers with white subway tile.
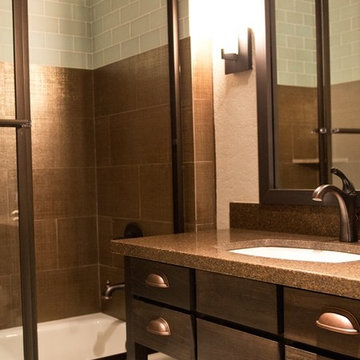
Стильный дизайн: огромная детская ванная комната в стиле модернизм с врезной раковиной, плоскими фасадами, темными деревянными фасадами, столешницей из искусственного кварца, ванной в нише, душем над ванной, коричневой плиткой, стеклянной плиткой, бежевыми стенами и полом из керамогранита - последний тренд
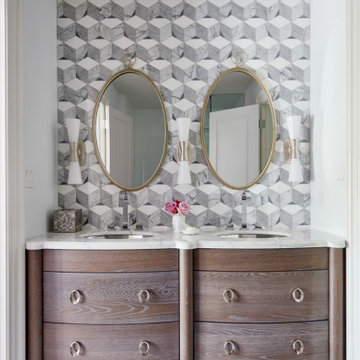
This estate is a transitional home that blends traditional architectural elements with clean-lined furniture and modern finishes. The fine balance of curved and straight lines results in an uncomplicated design that is both comfortable and relaxing while still sophisticated and refined. The red-brick exterior façade showcases windows that assure plenty of light. Once inside, the foyer features a hexagonal wood pattern with marble inlays and brass borders which opens into a bright and spacious interior with sumptuous living spaces. The neutral silvery grey base colour palette is wonderfully punctuated by variations of bold blue, from powder to robin’s egg, marine and royal. The anything but understated kitchen makes a whimsical impression, featuring marble counters and backsplashes, cherry blossom mosaic tiling, powder blue custom cabinetry and metallic finishes of silver, brass, copper and rose gold. The opulent first-floor powder room with gold-tiled mosaic mural is a visual feast.
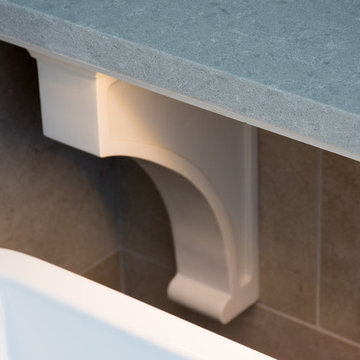
A traditional style home brought into the new century with modern touches. the space between the kitchen/dining room and living room were opened up to create a great room for a family to spend time together rather it be to set up for a party or the kids working on homework while dinner is being made. All 3.5 bathrooms were updated with a new floorplan in the master with a freestanding up and creating a large walk-in shower.
Огромный детский санузел – фото дизайна интерьера
7

