Огромный детский санузел – фото дизайна интерьера
Сортировать:
Бюджет
Сортировать:Популярное за сегодня
81 - 100 из 564 фото
1 из 3
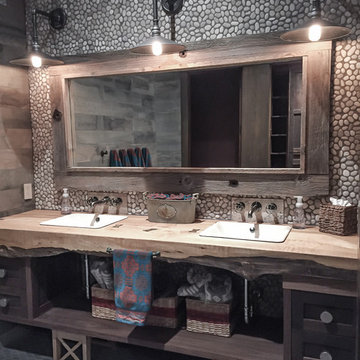
Special attention was given to a custom, live edge wood vanity counter with a unique waterfall front for this kids bathroom. One slab of maple would not work for the depth required and so two slabs were creatively seamed together featuring hand cut slate butterfly joinery. The front edge was left “live” and waxed to highlight the natural wood character. Design by Rochelle Lynne Design, Cochrane, Alberta, Canada
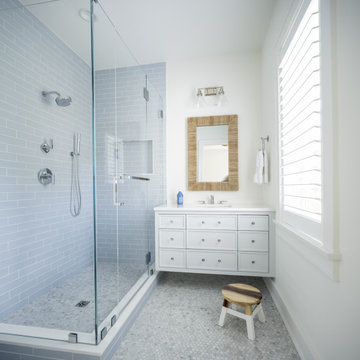
На фото: огромная детская ванная комната в стиле модернизм с фасадами в стиле шейкер, белыми фасадами, угловым душем, унитазом-моноблоком, белой плиткой, плиткой кабанчик, белыми стенами, полом из керамической плитки, врезной раковиной, столешницей из искусственного кварца, серым полом, душем с раздвижными дверями, белой столешницей, тумбой под одну раковину и подвесной тумбой
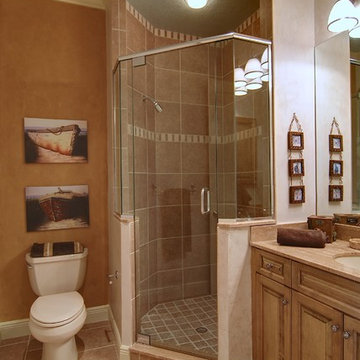
The Bondi designed and built by John Cannon Homes in a Tampa, Florida waterfront community. This two-story home at 3,681SF is designed to be a place where a family can create a legacy of rich, joyful stories to be told and re-told through the years. A home filled with amenities that provide the perfect setting to live and play in the best traditions of the Florida lifestyle. The Bondi floorplan features 3 bedrooms, 4 Baths, great room, bonus room, study and 2-car garage.
Gene Pollux Photography
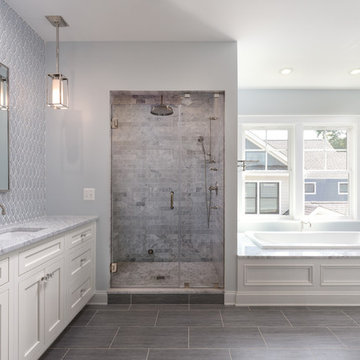
На фото: огромная детская ванная комната в стиле неоклассика (современная классика) с фасадами в стиле шейкер, белыми фасадами, белой плиткой, керамической плиткой, серыми стенами, полом из керамической плитки и столешницей из искусственного кварца с
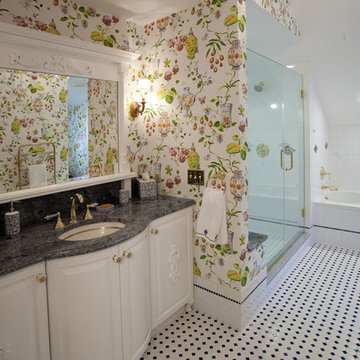
Photo by Bill Cartledge
The bathroom seen here is the most recent of three bathrooms renovated in a client's home. This expansive hall bathroom was designed with the clients grandchildren in mind, but was still in keeping with the style of the other two bathrooms. Fun wallpaper and dolphin onlays on the cabinets give it a more youthful vibe.
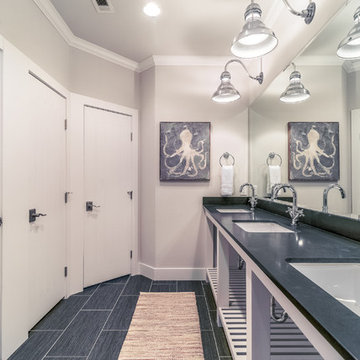
Guest bedroom - dorm room with bunk beds
Идея дизайна: огромная детская ванная комната в морском стиле с унитазом-моноблоком, серыми стенами, полом из керамической плитки, врезной раковиной, бежевым полом и душем с распашными дверями
Идея дизайна: огромная детская ванная комната в морском стиле с унитазом-моноблоком, серыми стенами, полом из керамической плитки, врезной раковиной, бежевым полом и душем с распашными дверями
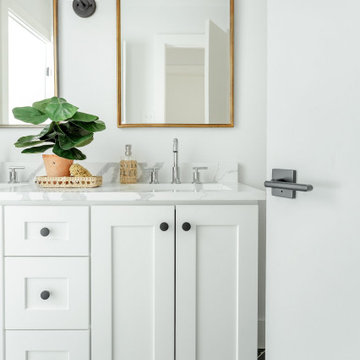
Interior Design by designer and broker Jessica Koltun Home | Selling Dallas
На фото: огромная детская ванная комната в морском стиле с фасадами в стиле шейкер, белыми фасадами, белыми стенами, полом из керамогранита, врезной раковиной, столешницей из кварцита, бежевым полом, белой столешницей, тумбой под две раковины и встроенной тумбой
На фото: огромная детская ванная комната в морском стиле с фасадами в стиле шейкер, белыми фасадами, белыми стенами, полом из керамогранита, врезной раковиной, столешницей из кварцита, бежевым полом, белой столешницей, тумбой под две раковины и встроенной тумбой
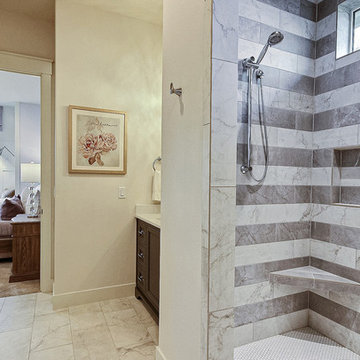
Inspired by the majesty of the Northern Lights and this family's everlasting love for Disney, this home plays host to enlighteningly open vistas and playful activity. Like its namesake, the beloved Sleeping Beauty, this home embodies family, fantasy and adventure in their truest form. Visions are seldom what they seem, but this home did begin 'Once Upon a Dream'. Welcome, to The Aurora.
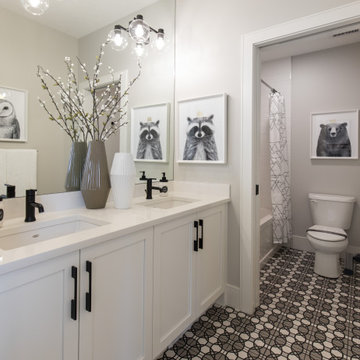
Источник вдохновения для домашнего уюта: огромная детская ванная комната в стиле кантри с фасадами в стиле шейкер, белыми фасадами, накладной ванной, унитазом-моноблоком, керамогранитной плиткой, белыми стенами, полом из керамогранита, врезной раковиной, столешницей из искусственного кварца, разноцветным полом и белой столешницей
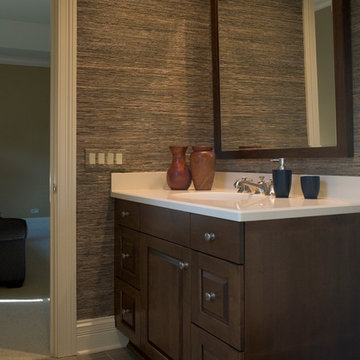
http://www.cabinetwerks.com Transitional dark-wood vanity with square mirror and grass cloth walls. Photo by Linda Oyama Bryan. Cabinetry by Wood-Mode/Brookhaven.

This quaint little cottage on Delavan Lake was stripped down, lifted up and totally transformed.
Источник вдохновения для домашнего уюта: огромная детская ванная комната в стиле модернизм с фасадами островного типа, серыми фасадами, ванной в нише, угловым душем, унитазом-моноблоком, серыми стенами, полом из винила, врезной раковиной, столешницей из искусственного кварца, коричневым полом, душем с распашными дверями и серой столешницей
Источник вдохновения для домашнего уюта: огромная детская ванная комната в стиле модернизм с фасадами островного типа, серыми фасадами, ванной в нише, угловым душем, унитазом-моноблоком, серыми стенами, полом из винила, врезной раковиной, столешницей из искусственного кварца, коричневым полом, душем с распашными дверями и серой столешницей
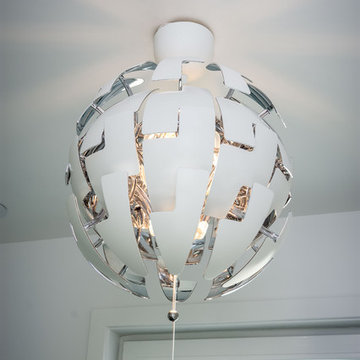
Here is an architecturally built house from the early 1970's which was brought into the new century during this complete home remodel by opening up the main living space with two small additions off the back of the house creating a seamless exterior wall, dropping the floor to one level throughout, exposing the post an beam supports, creating main level on-suite, den/office space, refurbishing the existing powder room, adding a butlers pantry, creating an over sized kitchen with 17' island, refurbishing the existing bedrooms and creating a new master bedroom floor plan with walk in closet, adding an upstairs bonus room off an existing porch, remodeling the existing guest bathroom, and creating an in-law suite out of the existing workshop and garden tool room.
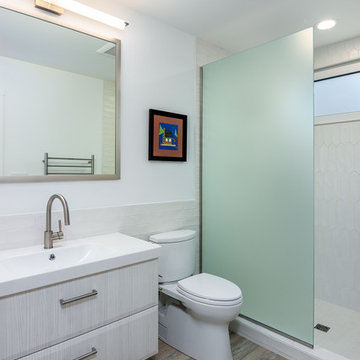
Here is an architecturally built house from the early 1970's which was brought into the new century during this complete home remodel by opening up the main living space with two small additions off the back of the house creating a seamless exterior wall, dropping the floor to one level throughout, exposing the post an beam supports, creating main level on-suite, den/office space, refurbishing the existing powder room, adding a butlers pantry, creating an over sized kitchen with 17' island, refurbishing the existing bedrooms and creating a new master bedroom floor plan with walk in closet, adding an upstairs bonus room off an existing porch, remodeling the existing guest bathroom, and creating an in-law suite out of the existing workshop and garden tool room.
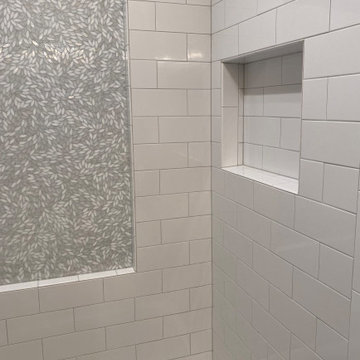
Full Lake Home Renovation
Стильный дизайн: огромная детская ванная комната в стиле неоклассика (современная классика) с фасадами с утопленной филенкой, серыми фасадами, ванной в нише, душем над ванной, раздельным унитазом, белой плиткой, плиткой кабанчик, серыми стенами, полом из керамогранита, врезной раковиной, столешницей из искусственного кварца, серым полом, душем с распашными дверями, серой столешницей, нишей, тумбой под одну раковину и встроенной тумбой - последний тренд
Стильный дизайн: огромная детская ванная комната в стиле неоклассика (современная классика) с фасадами с утопленной филенкой, серыми фасадами, ванной в нише, душем над ванной, раздельным унитазом, белой плиткой, плиткой кабанчик, серыми стенами, полом из керамогранита, врезной раковиной, столешницей из искусственного кварца, серым полом, душем с распашными дверями, серой столешницей, нишей, тумбой под одну раковину и встроенной тумбой - последний тренд
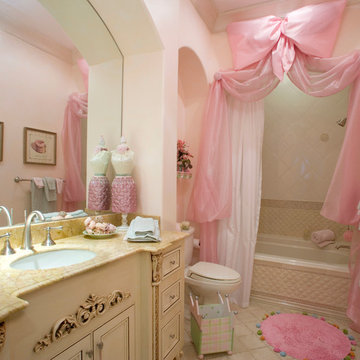
Guest Bathroom/Child's Bathroom of The Sater Design Collection's Tuscan, Luxury Home Plan - "Villa Sabina" (Plan #8086). saterdesign.com
На фото: огромная детская ванная комната в средиземноморском стиле с врезной раковиной, фасадами с утопленной филенкой, искусственно-состаренными фасадами, столешницей из гранита, накладной ванной, душем над ванной, раздельным унитазом, бежевой плиткой, керамической плиткой, розовыми стенами и полом из керамической плитки с
На фото: огромная детская ванная комната в средиземноморском стиле с врезной раковиной, фасадами с утопленной филенкой, искусственно-состаренными фасадами, столешницей из гранита, накладной ванной, душем над ванной, раздельным унитазом, бежевой плиткой, керамической плиткой, розовыми стенами и полом из керамической плитки с
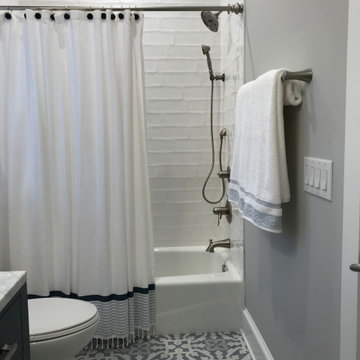
The Santa Monica white ceramic tile with its wavy body, its crisp white color and texture glistens in the sun. Paired with the Mediterranean inspired Bella Moma tile and retained cast iron tub, this bathroom makes a beautiful addition to this remodeled Bald Head Island home.
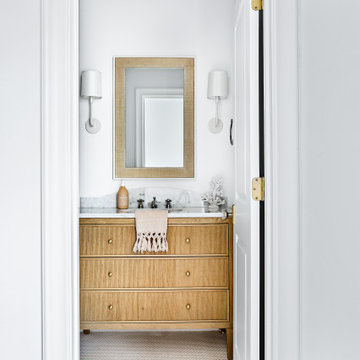
Classic, timeless and ideally positioned on a sprawling corner lot set high above the street, discover this designer dream home by Jessica Koltun. The blend of traditional architecture and contemporary finishes evokes feelings of warmth while understated elegance remains constant throughout this Midway Hollow masterpiece unlike no other. This extraordinary home is at the pinnacle of prestige and lifestyle with a convenient address to all that Dallas has to offer.
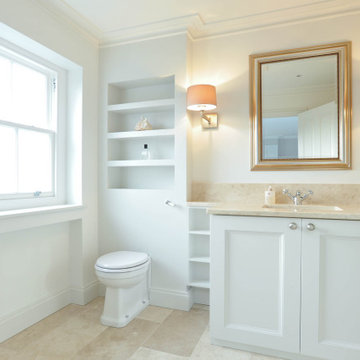
This bathroom is so spacious, bright and has a clean finish with lots of storage. Perfect for family use.
Свежая идея для дизайна: огромная детская ванная комната: освещение в классическом стиле с фасадами с утопленной филенкой, белыми фасадами, открытым душем, инсталляцией, бежевой плиткой, мраморной плиткой, белыми стенами, мраморным полом, накладной раковиной, мраморной столешницей, бежевым полом, душем с распашными дверями, бежевой столешницей, тумбой под одну раковину, встроенной тумбой, кессонным потолком и ванной в нише - отличное фото интерьера
Свежая идея для дизайна: огромная детская ванная комната: освещение в классическом стиле с фасадами с утопленной филенкой, белыми фасадами, открытым душем, инсталляцией, бежевой плиткой, мраморной плиткой, белыми стенами, мраморным полом, накладной раковиной, мраморной столешницей, бежевым полом, душем с распашными дверями, бежевой столешницей, тумбой под одну раковину, встроенной тумбой, кессонным потолком и ванной в нише - отличное фото интерьера
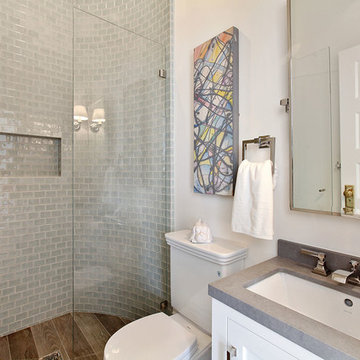
The master bath features light blue tile emphasizing the size of the shower. A rain shower head and durable countertop with deep sinks offer a luxurious experience. Fixtures are in polished nickel and were sourced from Restoration Hardware.
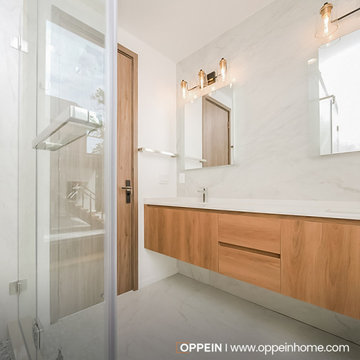
With years of experience in the home furniture industry, Oppein is able to handle a variety of house furnishing projects. Whatever your needs are, whether it is an apartment, a villa, a hotel or other estate, we will provide you with the best possible solutions. Here share a recent villa project we accomplished in New Jersey.
Огромный детский санузел – фото дизайна интерьера
5

