Огромный бежевый коридор – фото дизайна интерьера
Сортировать:
Бюджет
Сортировать:Популярное за сегодня
21 - 40 из 274 фото
1 из 3
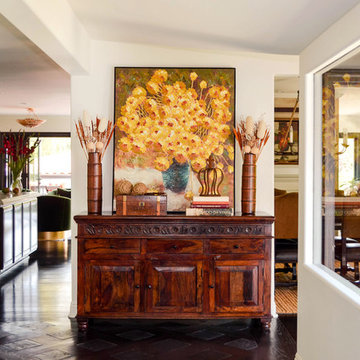
Arranging a colorful display of decorations atop a buffet cabinet at the end of a long hallway invites people to continue into the home with excitement to see what else is beyond the wall.
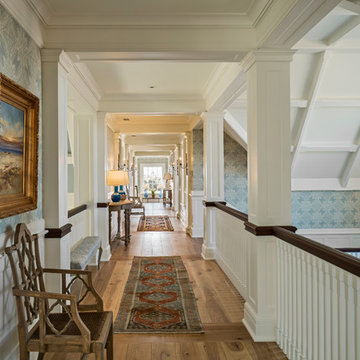
Photographer : Richard Mandelkorn
На фото: огромный коридор: освещение в классическом стиле с синими стенами и паркетным полом среднего тона
На фото: огромный коридор: освещение в классическом стиле с синими стенами и паркетным полом среднего тона
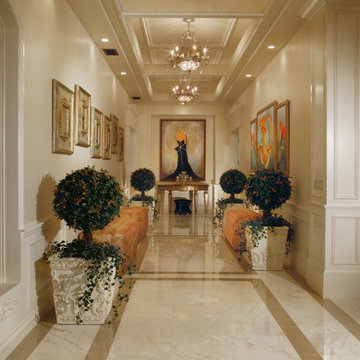
Joe Cotitta
Epic Photography
joecotitta@cox.net:
Builder: Eagle Luxury Property
На фото: огромный коридор в классическом стиле с белыми стенами, мраморным полом и бежевым полом с
На фото: огромный коридор в классическом стиле с белыми стенами, мраморным полом и бежевым полом с
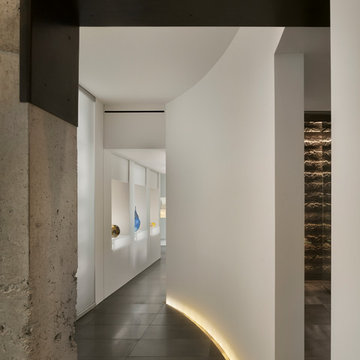
The Clients contacted Cecil Baker + Partners to reconfigure and remodel the top floor of a prominent Philadelphia high-rise into an urban pied-a-terre. The forty-five story apartment building, overlooking Washington Square Park and its surrounding neighborhoods, provided a modern shell for this truly contemporary renovation. Originally configured as three penthouse units, the 8,700 sf interior, as well as 2,500 square feet of terrace space, was to become a single residence with sweeping views of the city in all directions.
The Client’s mission was to create a city home for collecting and displaying contemporary glass crafts. Their stated desire was to cast an urban home that was, in itself, a gallery. While they enjoy a very vital family life, this home was targeted to their urban activities - entertainment being a central element.
The living areas are designed to be open and to flow into each other, with pockets of secondary functions. At large social events, guests feel free to access all areas of the penthouse, including the master bedroom suite. A main gallery was created in order to house unique, travelling art shows.
Stemming from their desire to entertain, the penthouse was built around the need for elaborate food preparation. Cooking would be visible from several entertainment areas with a “show” kitchen, provided for their renowned chef. Secondary preparation and cleaning facilities were tucked away.
The architects crafted a distinctive residence that is framed around the gallery experience, while also incorporating softer residential moments. Cecil Baker + Partners embraced every element of the new penthouse design beyond those normally associated with an architect’s sphere, from all material selections, furniture selections, furniture design, and art placement.
Barry Halkin and Todd Mason Photography
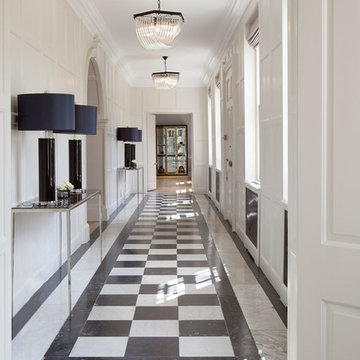
Elayne Barre
На фото: огромный коридор: освещение в стиле неоклассика (современная классика) с бежевыми стенами и мраморным полом с
На фото: огромный коридор: освещение в стиле неоклассика (современная классика) с бежевыми стенами и мраморным полом с
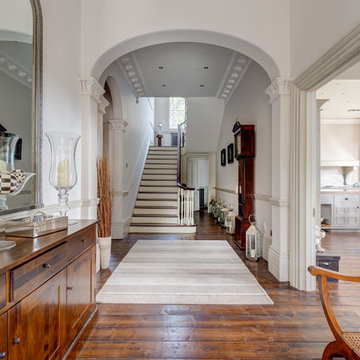
A elegant entrance hall and staircase in a beautifully restored Victorian Villa by the Sea in South Devon. Colin Cadle Photography, Photo Styling Jan Cadle
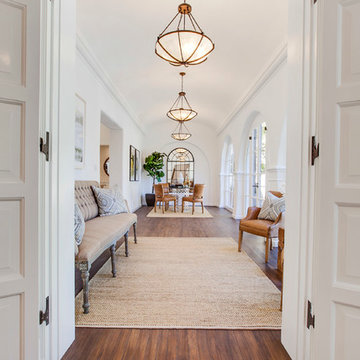
Luke Gibson Photography
Источник вдохновения для домашнего уюта: огромный коридор в классическом стиле с белыми стенами и темным паркетным полом
Источник вдохновения для домашнего уюта: огромный коридор в классическом стиле с белыми стенами и темным паркетным полом
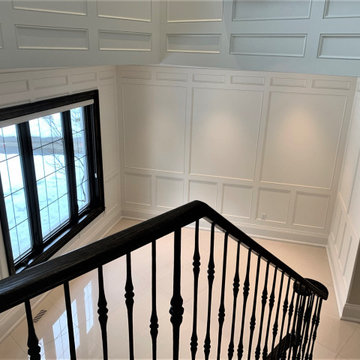
Стильный дизайн: огромный коридор в современном стиле с белыми стенами, полом из керамогранита и коричневым полом - последний тренд
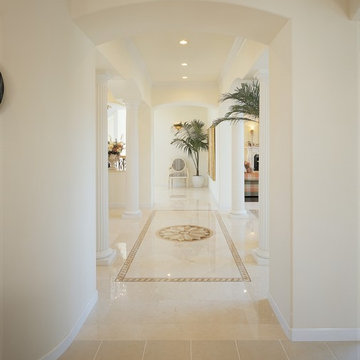
フロンヴィルホーム千葉がご提案する輸入住宅
На фото: огромный коридор в средиземноморском стиле с белыми стенами, мраморным полом и бежевым полом
На фото: огромный коридор в средиземноморском стиле с белыми стенами, мраморным полом и бежевым полом
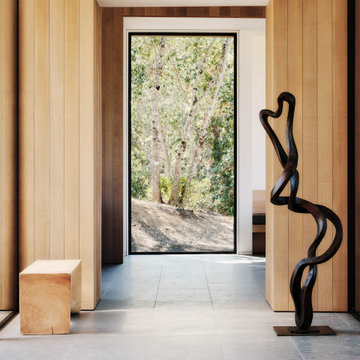
Ann Lowengart Interiors collaborated with Field Architecture and Dowbuilt on this dramatic Sonoma residence featuring three copper-clad pavilions connected by glass breezeways. The copper and red cedar siding echo the red bark of the Madrone trees, blending the built world with the natural world of the ridge-top compound. Retractable walls and limestone floors that extend outside to limestone pavers merge the interiors with the landscape. To complement the modernist architecture and the client's contemporary art collection, we selected and installed modern and artisanal furnishings in organic textures and an earthy color palette.
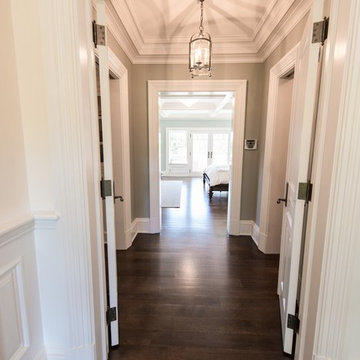
Photographer: Kevin Colquhoun
Стильный дизайн: огромный коридор в классическом стиле с белыми стенами и темным паркетным полом - последний тренд
Стильный дизайн: огромный коридор в классическом стиле с белыми стенами и темным паркетным полом - последний тренд
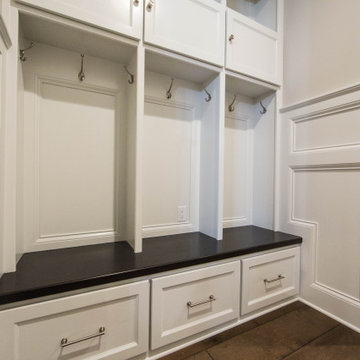
This custom created entry way bench has ample coat hooks and storage.
Свежая идея для дизайна: огромный коридор в классическом стиле с белыми стенами, паркетным полом среднего тона, коричневым полом и панелями на части стены - отличное фото интерьера
Свежая идея для дизайна: огромный коридор в классическом стиле с белыми стенами, паркетным полом среднего тона, коричневым полом и панелями на части стены - отличное фото интерьера
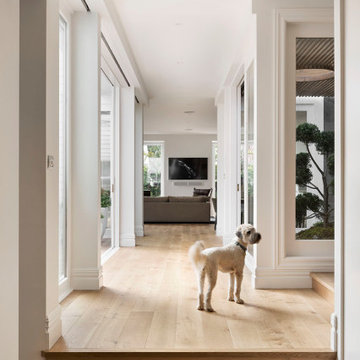
Great long look through opportunities, indoor/ outdoor landscaping
На фото: огромный коридор в стиле модернизм с белыми стенами, светлым паркетным полом и бежевым полом с
На фото: огромный коридор в стиле модернизм с белыми стенами, светлым паркетным полом и бежевым полом с
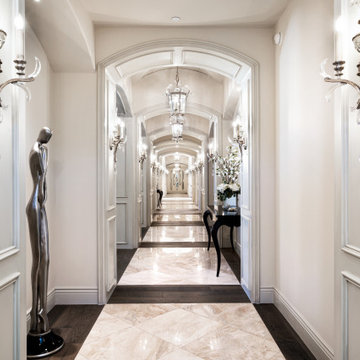
We can't get enough of this hallway's arched entryways, custom wall sconces, and the marble and wood floor.
Пример оригинального дизайна: огромный коридор в стиле ретро с белыми стенами, мраморным полом, белым полом, кессонным потолком и панелями на части стены
Пример оригинального дизайна: огромный коридор в стиле ретро с белыми стенами, мраморным полом, белым полом, кессонным потолком и панелями на части стены
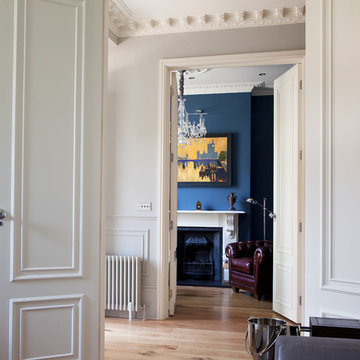
Paul Craig ©Paul Craig 2014 All Rights Reserved. Interior Design - Cochrane Design
Пример оригинального дизайна: огромный коридор в викторианском стиле
Пример оригинального дизайна: огромный коридор в викторианском стиле
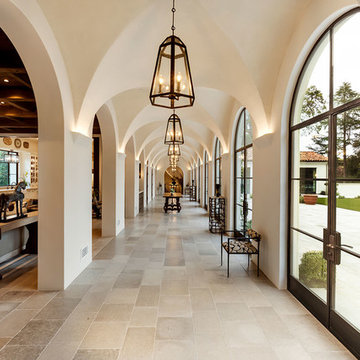
На фото: огромный коридор в средиземноморском стиле с белыми стенами, полом из известняка и серым полом с
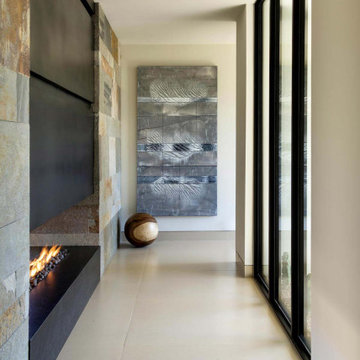
With adjacent neighbors within a fairly dense section of Paradise Valley, Arizona, C.P. Drewett sought to provide a tranquil retreat for a new-to-the-Valley surgeon and his family who were seeking the modernism they loved though had never lived in. With a goal of consuming all possible site lines and views while maintaining autonomy, a portion of the house — including the entry, office, and master bedroom wing — is subterranean. This subterranean nature of the home provides interior grandeur for guests but offers a welcoming and humble approach, fully satisfying the clients requests.
While the lot has an east-west orientation, the home was designed to capture mainly north and south light which is more desirable and soothing. The architecture’s interior loftiness is created with overlapping, undulating planes of plaster, glass, and steel. The woven nature of horizontal planes throughout the living spaces provides an uplifting sense, inviting a symphony of light to enter the space. The more voluminous public spaces are comprised of stone-clad massing elements which convert into a desert pavilion embracing the outdoor spaces. Every room opens to exterior spaces providing a dramatic embrace of home to natural environment.
Grand Award winner for Best Interior Design of a Custom Home
The material palette began with a rich, tonal, large-format Quartzite stone cladding. The stone’s tones gaveforth the rest of the material palette including a champagne-colored metal fascia, a tonal stucco system, and ceilings clad with hemlock, a tight-grained but softer wood that was tonally perfect with the rest of the materials. The interior case goods and wood-wrapped openings further contribute to the tonal harmony of architecture and materials.
Grand Award Winner for Best Indoor Outdoor Lifestyle for a Home This award-winning project was recognized at the 2020 Gold Nugget Awards with two Grand Awards, one for Best Indoor/Outdoor Lifestyle for a Home, and another for Best Interior Design of a One of a Kind or Custom Home.
At the 2020 Design Excellence Awards and Gala presented by ASID AZ North, Ownby Design received five awards for Tonal Harmony. The project was recognized for 1st place – Bathroom; 3rd place – Furniture; 1st place – Kitchen; 1st place – Outdoor Living; and 2nd place – Residence over 6,000 square ft. Congratulations to Claire Ownby, Kalysha Manzo, and the entire Ownby Design team.
Tonal Harmony was also featured on the cover of the July/August 2020 issue of Luxe Interiors + Design and received a 14-page editorial feature entitled “A Place in the Sun” within the magazine.
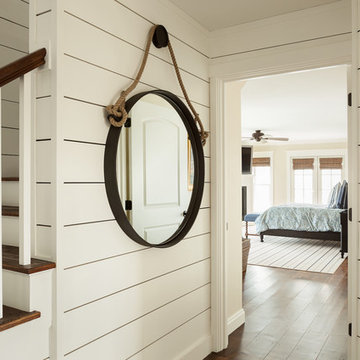
Trent Bell
Пример оригинального дизайна: огромный коридор в морском стиле с белыми стенами и паркетным полом среднего тона
Пример оригинального дизайна: огромный коридор в морском стиле с белыми стенами и паркетным полом среднего тона
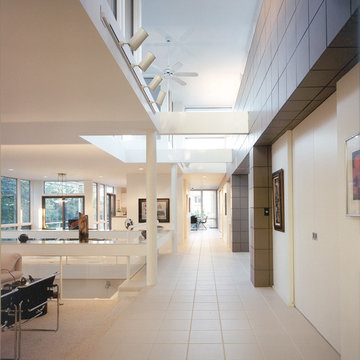
Источник вдохновения для домашнего уюта: огромный коридор в стиле модернизм с белыми стенами, полом из керамической плитки и бежевым полом
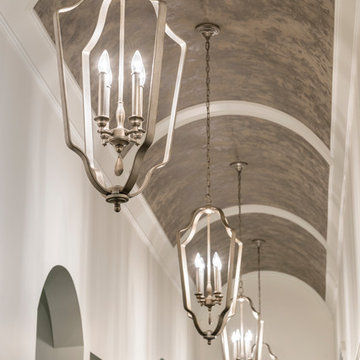
Spectacularly designed home in Langley, BC is customized in every way. Considerations were taken to personalization of every space to the owners' aesthetic taste and their lifestyle. The home features beautiful barrel vault ceilings and a vast open concept floor plan for entertaining. Oversized applications of scale throughout ensure that the special features get the presence they deserve without overpowering the spaces.
Photos: Paul Grdina Photography
Огромный бежевый коридор – фото дизайна интерьера
2