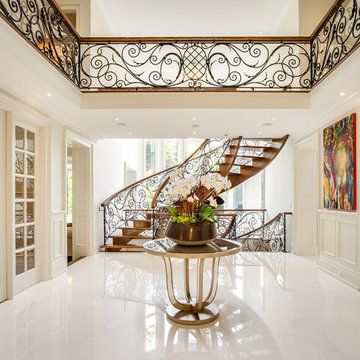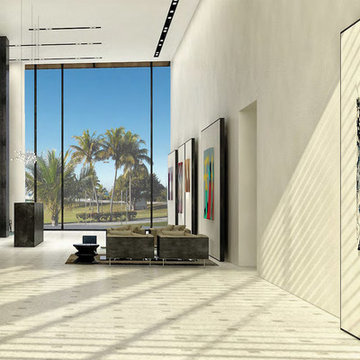Огромный бежевый коридор – фото дизайна интерьера
Сортировать:
Бюджет
Сортировать:Популярное за сегодня
141 - 160 из 274 фото
1 из 3
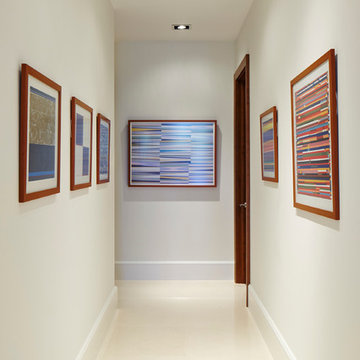
The hallway resembles an art gallery with many pieces of artwork that have been skillfully lit to truly display their beauty.
На фото: огромный коридор в современном стиле с белыми стенами и полом из керамогранита
На фото: огромный коридор в современном стиле с белыми стенами и полом из керамогранита
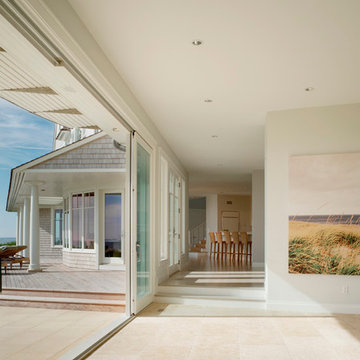
Jeremiah Eck
Идея дизайна: огромный коридор в современном стиле с бежевыми стенами и полом из травертина
Идея дизайна: огромный коридор в современном стиле с бежевыми стенами и полом из травертина
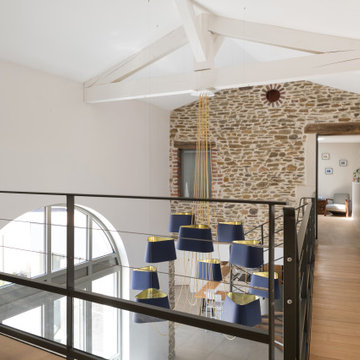
Rénovation d'une grange et liaison avec une maison de famille existante
Пример оригинального дизайна: огромный коридор в стиле модернизм
Пример оригинального дизайна: огромный коридор в стиле модернизм
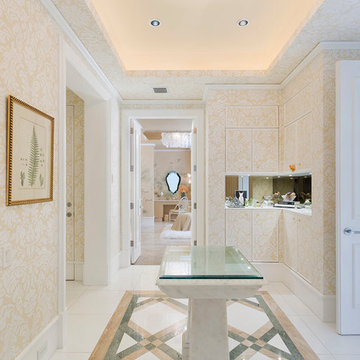
Architectural photography by ibi designs
Источник вдохновения для домашнего уюта: огромный коридор в современном стиле с разноцветными стенами, мраморным полом и бежевым полом
Источник вдохновения для домашнего уюта: огромный коридор в современном стиле с разноцветными стенами, мраморным полом и бежевым полом
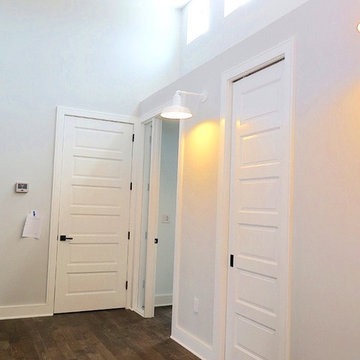
Upper level windows preserve privacy but provide ample natural light to this hallway.
Свежая идея для дизайна: огромный коридор в стиле лофт - отличное фото интерьера
Свежая идея для дизайна: огромный коридор в стиле лофт - отличное фото интерьера
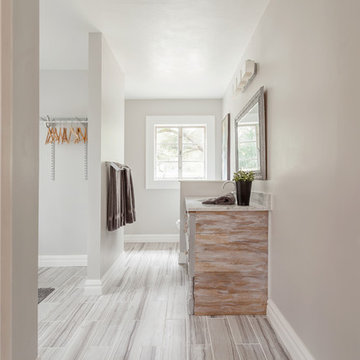
David Sibbitt
На фото: огромный коридор в стиле ретро с бежевыми стенами и полом из керамогранита
На фото: огромный коридор в стиле ретро с бежевыми стенами и полом из керамогранита
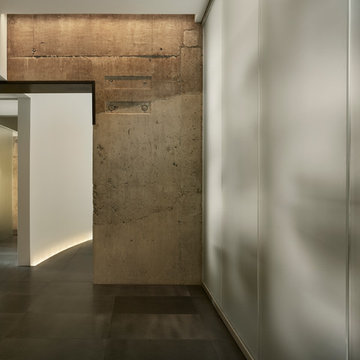
The Clients contacted Cecil Baker + Partners to reconfigure and remodel the top floor of a prominent Philadelphia high-rise into an urban pied-a-terre. The forty-five story apartment building, overlooking Washington Square Park and its surrounding neighborhoods, provided a modern shell for this truly contemporary renovation. Originally configured as three penthouse units, the 8,700 sf interior, as well as 2,500 square feet of terrace space, was to become a single residence with sweeping views of the city in all directions.
The Client’s mission was to create a city home for collecting and displaying contemporary glass crafts. Their stated desire was to cast an urban home that was, in itself, a gallery. While they enjoy a very vital family life, this home was targeted to their urban activities - entertainment being a central element.
The living areas are designed to be open and to flow into each other, with pockets of secondary functions. At large social events, guests feel free to access all areas of the penthouse, including the master bedroom suite. A main gallery was created in order to house unique, travelling art shows.
Stemming from their desire to entertain, the penthouse was built around the need for elaborate food preparation. Cooking would be visible from several entertainment areas with a “show” kitchen, provided for their renowned chef. Secondary preparation and cleaning facilities were tucked away.
The architects crafted a distinctive residence that is framed around the gallery experience, while also incorporating softer residential moments. Cecil Baker + Partners embraced every element of the new penthouse design beyond those normally associated with an architect’s sphere, from all material selections, furniture selections, furniture design, and art placement.
Barry Halkin and Todd Mason Photography
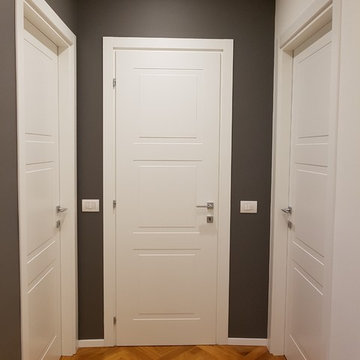
Свежая идея для дизайна: огромный коридор в современном стиле с серыми стенами и паркетным полом среднего тона - отличное фото интерьера
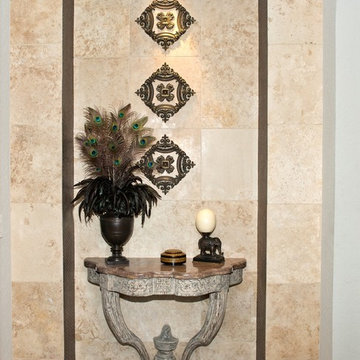
Источник вдохновения для домашнего уюта: огромный коридор в стиле модернизм с бежевыми стенами
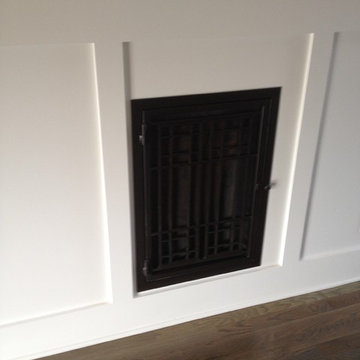
Return Air Vent Cover: Fancy Vents in Middle Tennessee made to order
Пример оригинального дизайна: огромный коридор в стиле кантри
Пример оригинального дизайна: огромный коридор в стиле кантри
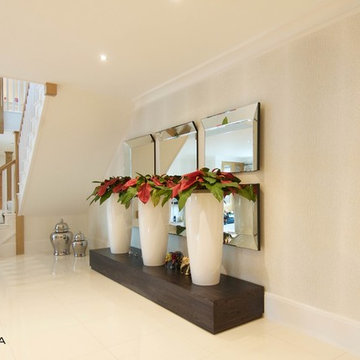
Ilaria Coppola
Пример оригинального дизайна: огромный коридор в современном стиле с бежевыми стенами и полом из керамической плитки
Пример оригинального дизайна: огромный коридор в современном стиле с бежевыми стенами и полом из керамической плитки
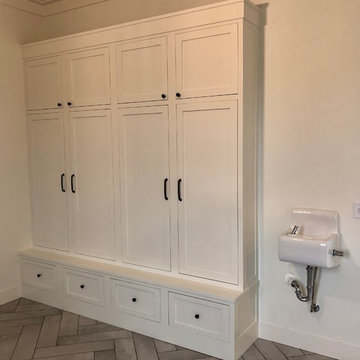
Mudroom with enclosed lockers and a drinking fountain
Свежая идея для дизайна: огромный коридор в стиле кантри - отличное фото интерьера
Свежая идея для дизайна: огромный коридор в стиле кантри - отличное фото интерьера
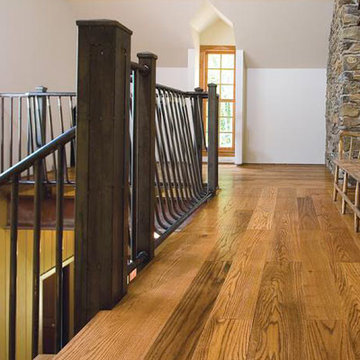
Источник вдохновения для домашнего уюта: огромный коридор в стиле рустика с белыми стенами и паркетным полом среднего тона
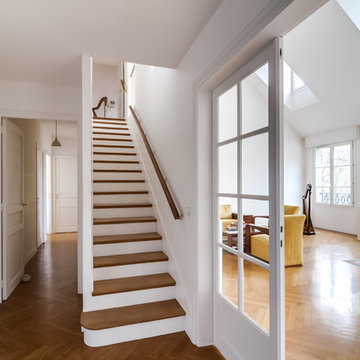
Meero
Идея дизайна: огромный коридор в стиле неоклассика (современная классика) с белыми стенами и светлым паркетным полом
Идея дизайна: огромный коридор в стиле неоклассика (современная классика) с белыми стенами и светлым паркетным полом
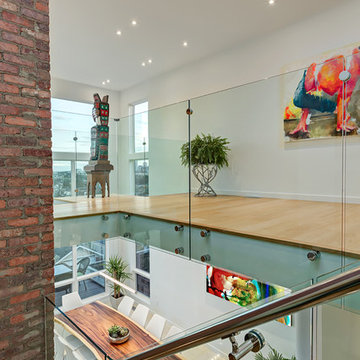
This view from the top storey stair allows us to see the flow of light throughout the upper levels in this amazing house. The glass wall railings provide some sound deadening without impeding the views and space.
(Rob Morato, Calgary Photos)
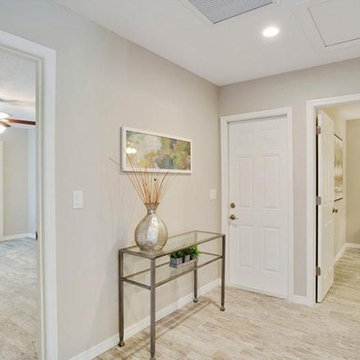
Here we created an extra bedroom from the original double garage while still maintaining the double driveway.
Идея дизайна: огромный коридор в морском стиле с серыми стенами, полом из керамогранита и серым полом
Идея дизайна: огромный коридор в морском стиле с серыми стенами, полом из керамогранита и серым полом
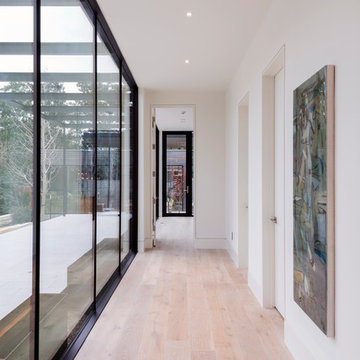
Photo by Wade Griffith
Идея дизайна: огромный коридор в современном стиле с белыми стенами и светлым паркетным полом
Идея дизайна: огромный коридор в современном стиле с белыми стенами и светлым паркетным полом
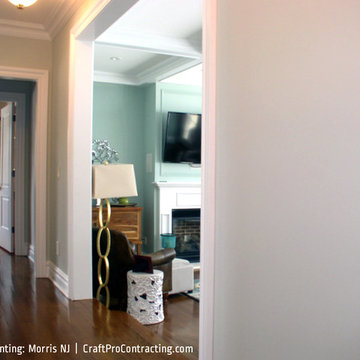
Richard J. D'Angelo, CraftPro Contracting LLC
Paint colors and design by Donna Frasca of Decorating by Donna.
Benjamin Moore Aura, paint colors:
Family/TV Room: Silver Marlin (2139-50)
Hallways/Foyer: Gray Owl (OC-52)
Kitchen: Camouflage (2143-40)
Formal Sitting/Living Room: Pikes Peak Gray (2127-50)
Formal Dining Room: Van Deusen Blue
Painting by Morristown, NJ CraftPro Contracting professional painting & home improvement services.
View more at http://www.craftprocontracting.com/portfolio/interior-painting-morristown-nj-luxury-home/
Огромный бежевый коридор – фото дизайна интерьера
8
