Огромный белый коридор – фото дизайна интерьера
Сортировать:
Бюджет
Сортировать:Популярное за сегодня
21 - 40 из 464 фото
1 из 3
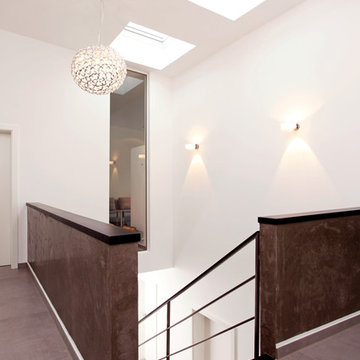
Источник вдохновения для домашнего уюта: огромный коридор в современном стиле с белыми стенами

Photo Credit:
Aimée Mazzenga
Идея дизайна: огромный коридор в классическом стиле с белыми стенами, коричневым полом и темным паркетным полом
Идея дизайна: огромный коридор в классическом стиле с белыми стенами, коричневым полом и темным паркетным полом
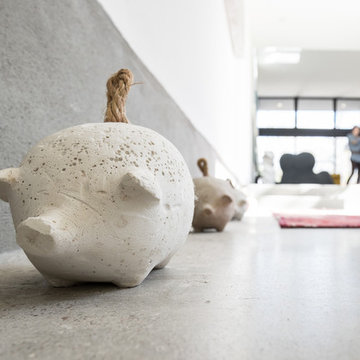
Chris Perez + Jamie Leisure
Источник вдохновения для домашнего уюта: огромный коридор в современном стиле с белыми стенами и бетонным полом
Источник вдохновения для домашнего уюта: огромный коридор в современном стиле с белыми стенами и бетонным полом
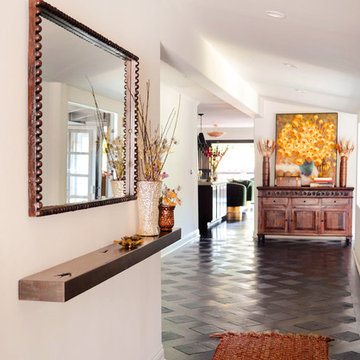
In a foyer of this magnitude the flooring needs to be visually stimulating in order to keep the space from looking empty. This pattern was designed to transition nicely to the solid oak wood floors in the kitchen.
The Saltillo tiles were leftover from the original Bachelor house. We had to file them down to be level with the new wood floors and then we stained them 10 times to achieve the desired darkness. The end result is stunning.
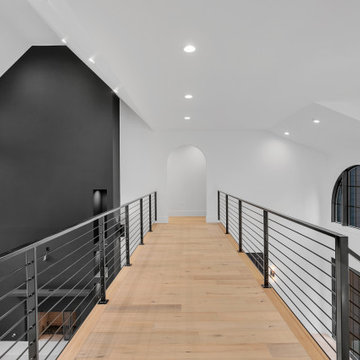
Front catwalk above 2 story foyer and family room
Идея дизайна: огромный коридор в современном стиле с белыми стенами, светлым паркетным полом, коричневым полом и сводчатым потолком
Идея дизайна: огромный коридор в современном стиле с белыми стенами, светлым паркетным полом, коричневым полом и сводчатым потолком
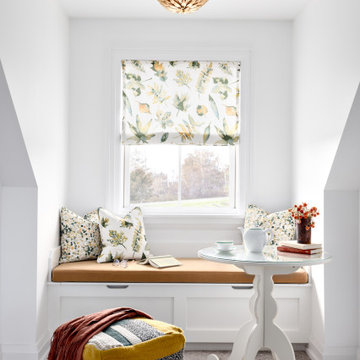
Our clients hired us to completely renovate and furnish their PEI home — and the results were transformative. Inspired by their natural views and love of entertaining, each space in this PEI home is distinctly original yet part of the collective whole.
We used color, patterns, and texture to invite personality into every room: the fish scale tile backsplash mosaic in the kitchen, the custom lighting installation in the dining room, the unique wallpapers in the pantry, powder room and mudroom, and the gorgeous natural stone surfaces in the primary bathroom and family room.
We also hand-designed several features in every room, from custom furnishings to storage benches and shelving to unique honeycomb-shaped bar shelves in the basement lounge.
The result is a home designed for relaxing, gathering, and enjoying the simple life as a couple.
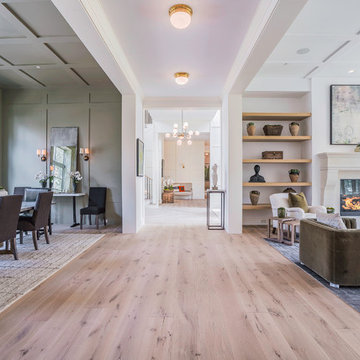
Blake Worthington, Rebecca Duke
Идея дизайна: огромный коридор в современном стиле с белыми стенами, светлым паркетным полом и бежевым полом
Идея дизайна: огромный коридор в современном стиле с белыми стенами, светлым паркетным полом и бежевым полом
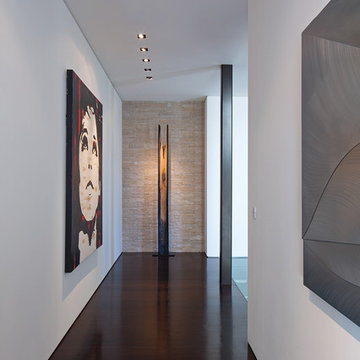
Laurel Way Beverly Hills modern home hallway artwork display
На фото: огромный коридор: освещение в стиле модернизм с белыми стенами, коричневым полом и многоуровневым потолком с
На фото: огромный коридор: освещение в стиле модернизм с белыми стенами, коричневым полом и многоуровневым потолком с
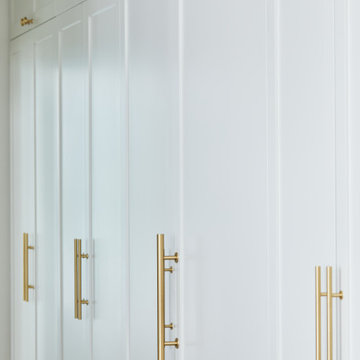
These lovely pure white cabinets are accented by brass hardware.
Пример оригинального дизайна: огромный коридор в современном стиле
Пример оригинального дизайна: огромный коридор в современном стиле
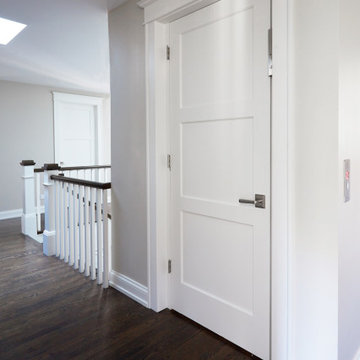
Идея дизайна: огромный коридор с бежевыми стенами, паркетным полом среднего тона, коричневым полом и панелями на стенах
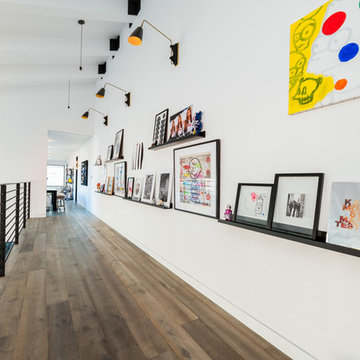
Свежая идея для дизайна: огромный коридор в современном стиле с белыми стенами, серым полом и паркетным полом среднего тона - отличное фото интерьера
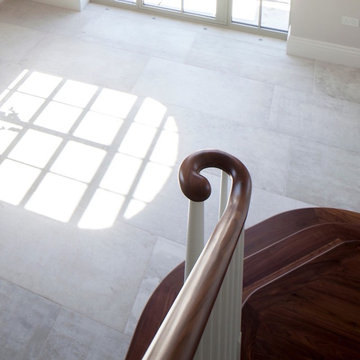
Working with & alongside the Award Winning Llama Property Developments on this fabulous Country House Renovation. The House, in a beautiful elevated position was very dated, cold and drafty. A major Renovation programme was undertaken as well as achieving Planning Permission to extend the property, demolish and move the garage, create a new sweeping driveway and to create a stunning Skyframe Swimming Pool Extension on the garden side of the House. This first phase of this fabulous project was to fully renovate the existing property as well as the two large Extensions creating a new stunning Entrance Hall and back door entrance. The stunning Vaulted Entrance Hall area with arched Millenium Windows and Doors and an elegant Helical Staircase with solid Walnut Handrail and treads. Gorgeous large format Porcelain Tiles which followed through into the open plan look of the new homes interior. John Cullen floor lighting and metal Lutron face plates and switches. Gorgeous Farrow and Ball colour scheme throughout the whole house. This beautiful elegant Entrance Hall is now ready for a stunning Lighting sculpture to take centre stage in the Entrance Hallway as well as elegant furniture. More progress images to come of this wonderful homes transformation coming soon. Images by Andy Marshall
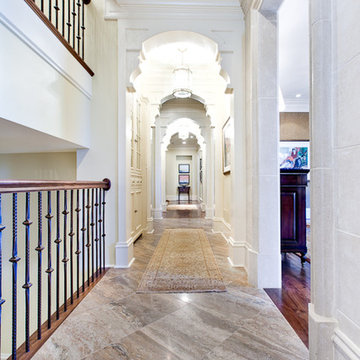
www.venvisio.com
Источник вдохновения для домашнего уюта: огромный коридор в классическом стиле с белыми стенами и темным паркетным полом
Источник вдохновения для домашнего уюта: огромный коридор в классическом стиле с белыми стенами и темным паркетным полом
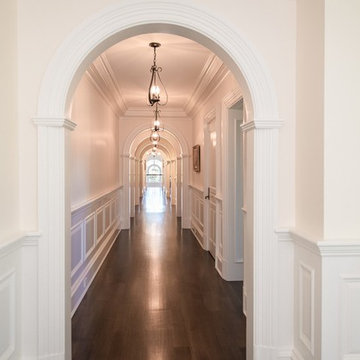
Photographer: Kevin Colquhoun
Стильный дизайн: огромный коридор в классическом стиле с белыми стенами и темным паркетным полом - последний тренд
Стильный дизайн: огромный коридор в классическом стиле с белыми стенами и темным паркетным полом - последний тренд
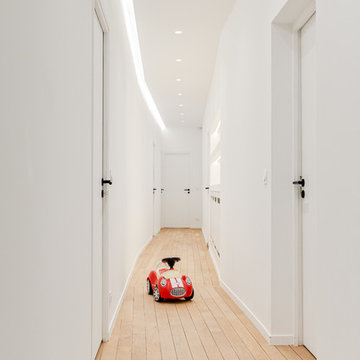
meero
На фото: огромный коридор в скандинавском стиле с белыми стенами и светлым паркетным полом с
На фото: огромный коридор в скандинавском стиле с белыми стенами и светлым паркетным полом с
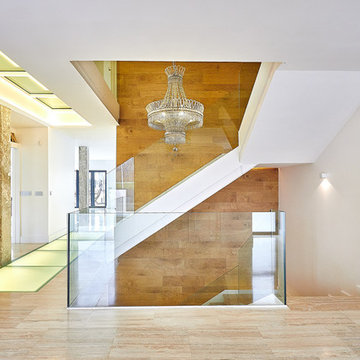
Amplio hall de espacio abiertos
© Carla Capdevila
На фото: огромный коридор в современном стиле с белыми стенами и коричневым полом
На фото: огромный коридор в современном стиле с белыми стенами и коричневым полом
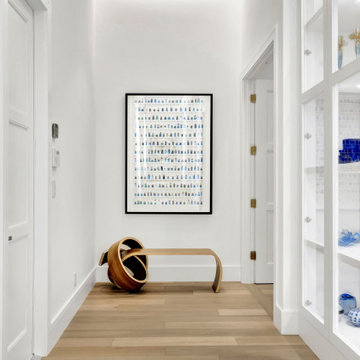
Dreamy, airy natural design is a relief, a calm and joy.
Идея дизайна: огромный коридор в современном стиле с белыми стенами, светлым паркетным полом, бежевым полом и кессонным потолком
Идея дизайна: огромный коридор в современном стиле с белыми стенами, светлым паркетным полом, бежевым полом и кессонным потолком
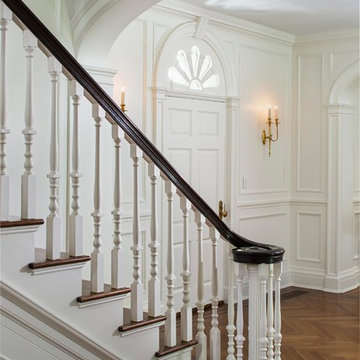
Jonathan Wallen
На фото: огромный коридор в классическом стиле с белыми стенами, паркетным полом среднего тона и коричневым полом с
На фото: огромный коридор в классическом стиле с белыми стенами, паркетным полом среднего тона и коричневым полом с
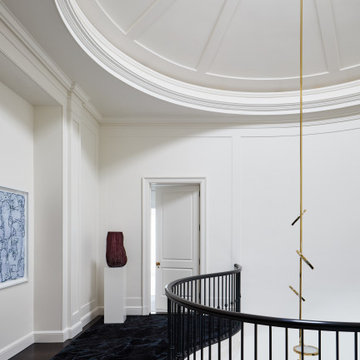
Key decor elements include:
Chandelier: Discus Vine 7 chandelier from Matter
Art: Untitled by Bo Joseph from Sears Peyton
Vase on pedestal: Vissio Burnout 4 Unique vase from The Future Perfect

Benjamin Hill Photography
На фото: огромный коридор: освещение в классическом стиле с белыми стенами, паркетным полом среднего тона, коричневым полом и панелями на части стены
На фото: огромный коридор: освещение в классическом стиле с белыми стенами, паркетным полом среднего тона, коричневым полом и панелями на части стены
Огромный белый коридор – фото дизайна интерьера
2