Огромный белый кабинет – фото дизайна интерьера
Сортировать:
Бюджет
Сортировать:Популярное за сегодня
101 - 120 из 287 фото
1 из 3
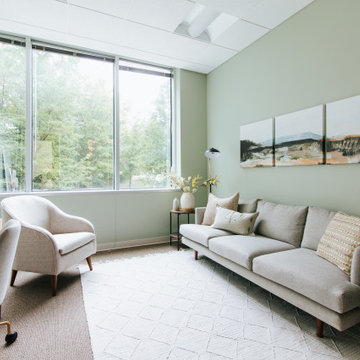
Probably the most “peaceful” out of all the offices, office 06 is certainly a calming retreat. Painted a soft, mossy green, the inside almost blends in with the outside. This office really is the perfect blend of “natural” and “modern” in that there plenty of “soft” elements (i.e. the pottery filled with stems and the basket wall) however they’re paired with some more “masculine” ones (i.e. the black floor lamps, structured sofa, etc.).
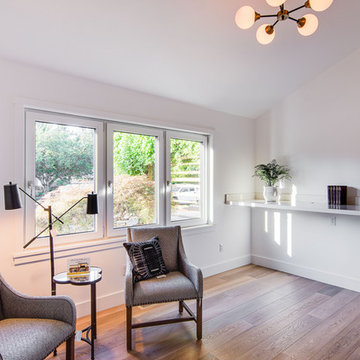
Here is an architecturally built house from the early 1970's which was brought into the new century during this complete home remodel by opening up the main living space with two small additions off the back of the house creating a seamless exterior wall, dropping the floor to one level throughout, exposing the post an beam supports, creating main level on-suite, den/office space, refurbishing the existing powder room, adding a butlers pantry, creating an over sized kitchen with 17' island, refurbishing the existing bedrooms and creating a new master bedroom floor plan with walk in closet, adding an upstairs bonus room off an existing porch, remodeling the existing guest bathroom, and creating an in-law suite out of the existing workshop and garden tool room.de
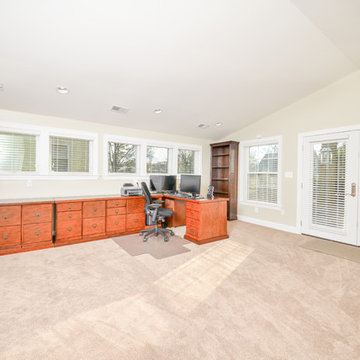
Photographs provided by Ashley Sullivan, Exposurely
На фото: огромный кабинет в классическом стиле с бежевыми стенами, ковровым покрытием, отдельно стоящим рабочим столом, бежевым полом и сводчатым потолком без камина
На фото: огромный кабинет в классическом стиле с бежевыми стенами, ковровым покрытием, отдельно стоящим рабочим столом, бежевым полом и сводчатым потолком без камина
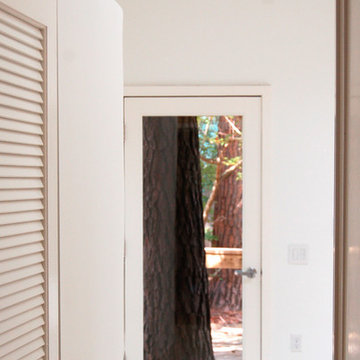
A house has connections to nature. In this study / home office there a sense of immediacy: You look up from your work and there is a tree right outside the door. It is a big tree in the deck, five times taller than the house. Nature is not far away. When the office door is open you can see this tree down the hall from the opposite end of the house seventy feet away. Notice also the light in the room. It is all daylight. © 2014 felix day pretsch
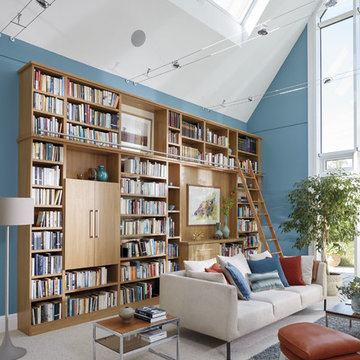
This extra tall library furniture is perfect for homes with high ceilings and large collections. Constructed from high-quality materials and finished with a light oak veneer, this statement storage solution blends beautifully with the interior decor. It features an assortment of shelving, closed cabinets and display space.
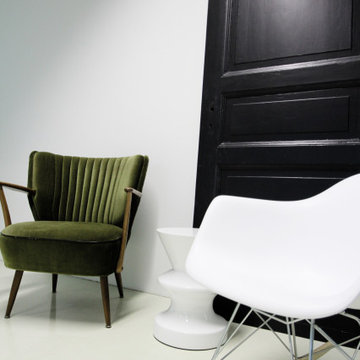
Источник вдохновения для домашнего уюта: огромное рабочее место в современном стиле с серыми стенами, отдельно стоящим рабочим столом и белым полом
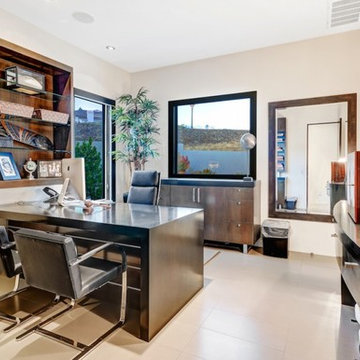
Home office.
Photo credit: The Boutique Real Estate Group www.TheBoutiqueRE.com
Источник вдохновения для домашнего уюта: огромный кабинет в стиле модернизм с отдельно стоящим рабочим столом
Источник вдохновения для домашнего уюта: огромный кабинет в стиле модернизм с отдельно стоящим рабочим столом
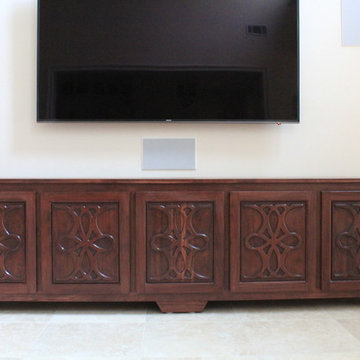
Customized media cabinet using all solid walnut lumber. The carved doors are on solid walnut panels with European concealed hinges. The design of the carving can be altered or the panels can be made without carving. This particular cabinet is 109 inches long by 20 inches deep by 30 inches high, including the three inch feet that are mounted at the base. Some materials are less expensive but currently this size of cabinet with carved doors is $8500.00.
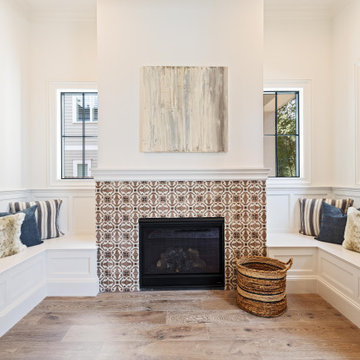
На фото: огромный кабинет в стиле неоклассика (современная классика) с белыми стенами, паркетным полом среднего тона, встроенным рабочим столом, коричневым полом, стандартным камином и фасадом камина из плитки с
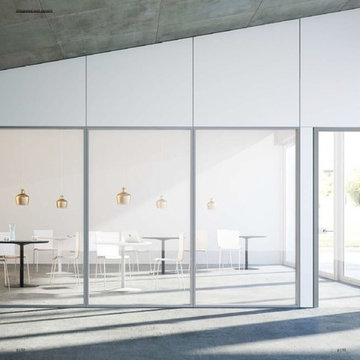
ntegriertes System. IWS 2.0 ist ein
Wandsystem für die Unterteilung von Räumen
mit stets originellen Lösungen: Glas ist das
bevorzugte Material, das mit den
schallabsorbierenden Systemen von Fantoni
ergänzt werden kann. Das garantiert größten
Planungsspielraum für Lösungen, die stets
komplett sind und größte Gestaltungsfreiheit
ermöglichen.
Aluminiumprofil und Glas. Die
Aluminiumprofile sind in drei Versionen
erhältlich, Aluminium natur oder matt lackiert
in Weiß oder Schwarz. Serienmäßig wird
Verbundglas eingesetzt, bestehend aus zwei
Scheiben mit zentralem PVB, Stärke 0,38 mm.
Erhältlich in den Ausführungen von 10 oder 12
mm Stärke
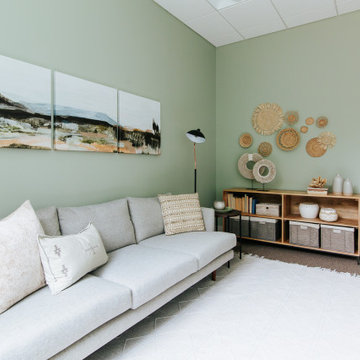
Probably the most “peaceful” out of all the offices, office 06 is certainly a calming retreat. Painted a soft, mossy green, the inside almost blends in with the outside. This office really is the perfect blend of “natural” and “modern” in that there plenty of “soft” elements (i.e. the pottery filled with stems and the basket wall) however they’re paired with some more “masculine” ones (i.e. the black floor lamps, structured sofa, etc.).
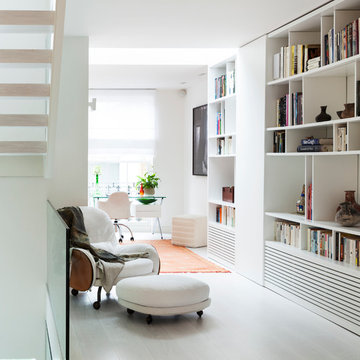
Leading up to the first floor via an exquisitely designed staircase is the more formal reception room with a designated study area to the rear.
На фото: огромное рабочее место в современном стиле с белыми стенами, светлым паркетным полом и отдельно стоящим рабочим столом без камина
На фото: огромное рабочее место в современном стиле с белыми стенами, светлым паркетным полом и отдельно стоящим рабочим столом без камина
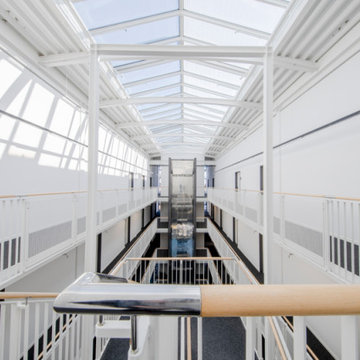
На фото: огромное рабочее место в современном стиле с отдельно стоящим рабочим столом с
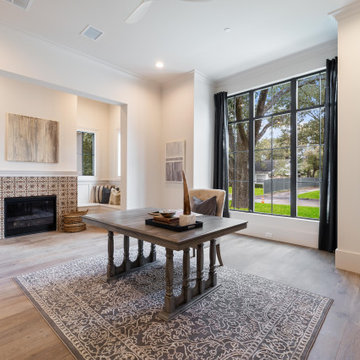
На фото: огромное рабочее место в стиле неоклассика (современная классика) с белыми стенами, паркетным полом среднего тона, коричневым полом, стандартным камином, фасадом камина из плитки и отдельно стоящим рабочим столом
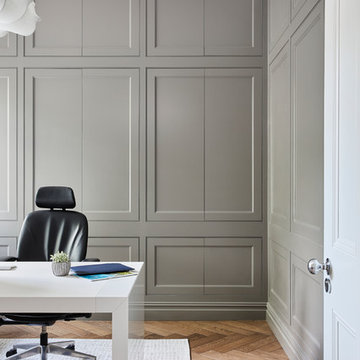
Bespoke office wall panelling with hidden touch to open cupboards with cockbead frame detail. Panelling spray finished in Little Greene French Grey.
Пример оригинального дизайна: огромное рабочее место в классическом стиле с серыми стенами, паркетным полом среднего тона, отдельно стоящим рабочим столом и коричневым полом без камина
Пример оригинального дизайна: огромное рабочее место в классическом стиле с серыми стенами, паркетным полом среднего тона, отдельно стоящим рабочим столом и коричневым полом без камина
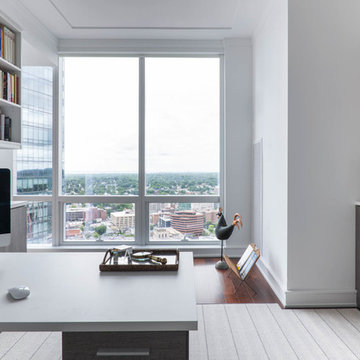
Stefan Radkte
Идея дизайна: огромный кабинет в стиле модернизм с встроенным рабочим столом и белыми стенами
Идея дизайна: огромный кабинет в стиле модернизм с встроенным рабочим столом и белыми стенами
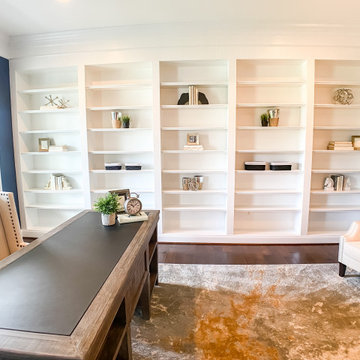
Стильный дизайн: огромный домашняя библиотека в стиле неоклассика (современная классика) с синими стенами, темным паркетным полом, отдельно стоящим рабочим столом и коричневым полом без камина - последний тренд
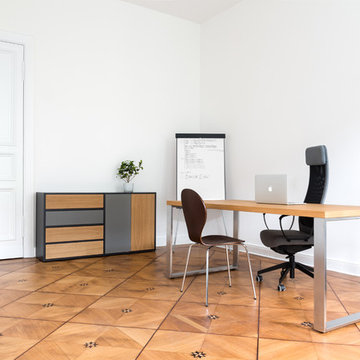
Dieses Beratungszimmer zeichnet sich durch einen eher klassischen Look aus, der kühle und warme Elemente vereint.
Das gebürstete Edelstahl der Rahmenbeine findet sich in einzelnen grauen Türen der Kommode wieder. In dieser wird auch das Holz der Tischplatte wieder aufgenommen.
Fotografin: Maike Wagner
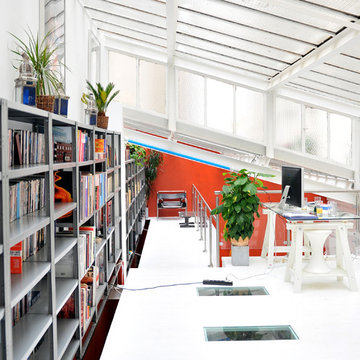
На фото: огромное рабочее место в современном стиле с белыми стенами и отдельно стоящим рабочим столом с
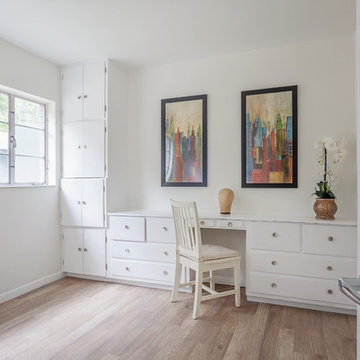
David Sibbitt
Стильный дизайн: огромное рабочее место в стиле ретро с белыми стенами, паркетным полом среднего тона и встроенным рабочим столом - последний тренд
Стильный дизайн: огромное рабочее место в стиле ретро с белыми стенами, паркетным полом среднего тона и встроенным рабочим столом - последний тренд
Огромный белый кабинет – фото дизайна интерьера
6