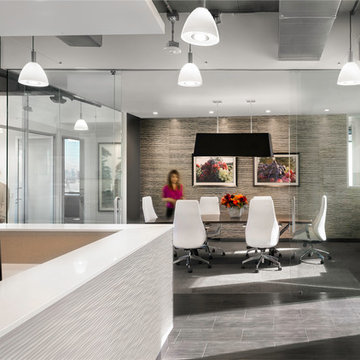Огромный белый кабинет – фото дизайна интерьера
Сортировать:
Бюджет
Сортировать:Популярное за сегодня
41 - 60 из 287 фото
1 из 3
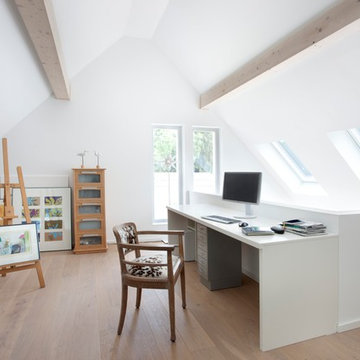
На фото: огромное рабочее место в скандинавском стиле с белыми стенами, светлым паркетным полом и отдельно стоящим рабочим столом без камина с
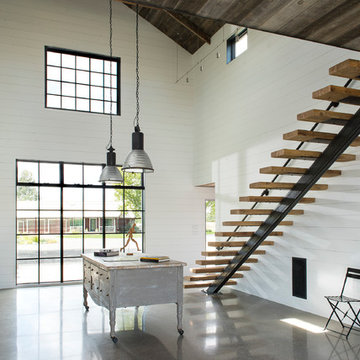
LongViews Studio
Идея дизайна: огромная домашняя мастерская в стиле модернизм с белыми стенами, бетонным полом и серым полом
Идея дизайна: огромная домашняя мастерская в стиле модернизм с белыми стенами, бетонным полом и серым полом
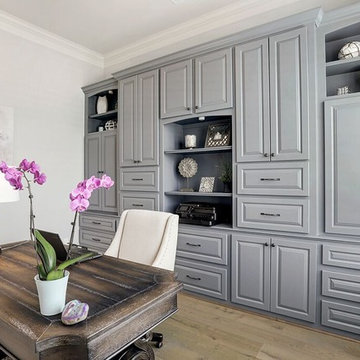
На фото: огромное рабочее место в стиле неоклассика (современная классика) с серыми стенами, светлым паркетным полом, отдельно стоящим рабочим столом и коричневым полом
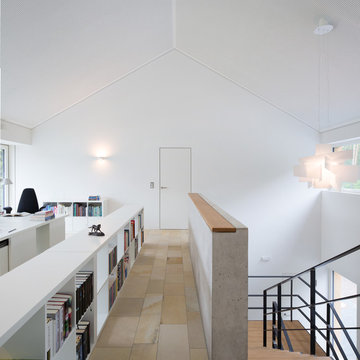
H.Stolz
Идея дизайна: огромное рабочее место в современном стиле с белыми стенами, полом из травертина, отдельно стоящим рабочим столом и бежевым полом без камина
Идея дизайна: огромное рабочее место в современном стиле с белыми стенами, полом из травертина, отдельно стоящим рабочим столом и бежевым полом без камина
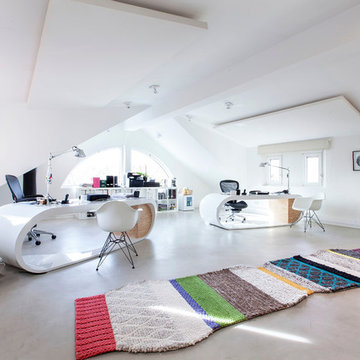
Lupe Clemente Fotografia
На фото: огромное рабочее место в современном стиле с отдельно стоящим рабочим столом, бетонным полом и белыми стенами без камина
На фото: огромное рабочее место в современном стиле с отдельно стоящим рабочим столом, бетонным полом и белыми стенами без камина
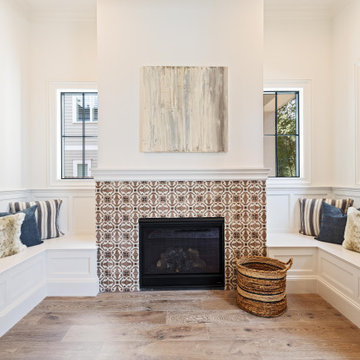
На фото: огромный кабинет в стиле неоклассика (современная классика) с белыми стенами, паркетным полом среднего тона, встроенным рабочим столом, коричневым полом, стандартным камином и фасадом камина из плитки с
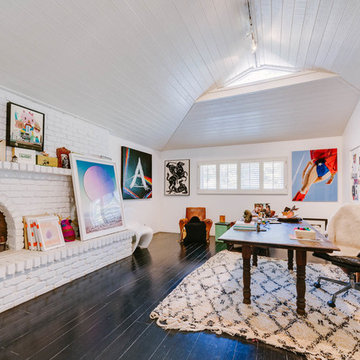
Источник вдохновения для домашнего уюта: огромная домашняя мастерская в стиле фьюжн с белыми стенами, стандартным камином, фасадом камина из кирпича, отдельно стоящим рабочим столом, черным полом и темным паркетным полом
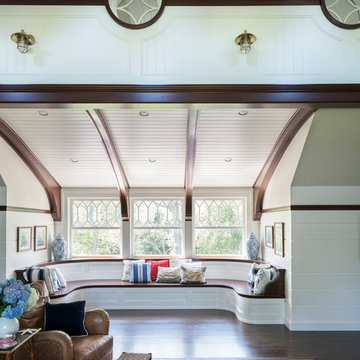
The most impressing views of the long island sound and the home’s naturalistic landscape can be absorbed from the perch of this stained and paneled banquette in an attic dormer featuring curvaceous mahogany beams and v-groove ceilings.
James Merrell Photography
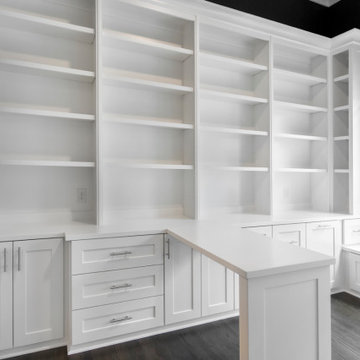
Three walls of storage in this home office. Deep drawers to hold recycling bins and electrical drawers to hold printers and shredders. All drawers have Blum soft-close, under-mount slides, and adjustable shelving. The window bench includes plenty of storage. Perpendicular desk (t-shape) has lower storage drawers for files. Optional built-in desk area.
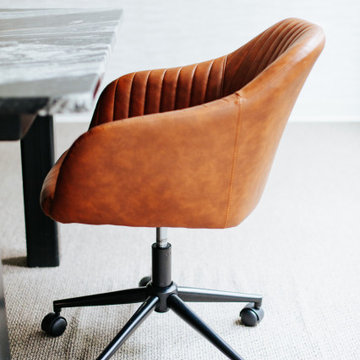
Waiting Area for Cedar Counseling & Wellness in Annapolis, MD.
Minimal, elegant, masculine… Office 01 is hands-down one of my favorite offices at Cedar Counseling and Wellness. While simple in design, the pieces in the room are quality. Used primarily for group therapy, we decided to keep the gorgeous black, veined table; placing leather swivel chairs around it.
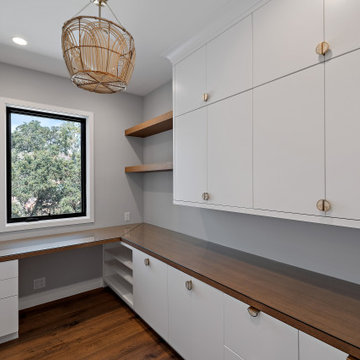
Every remodeling project presents its own unique challenges. This client’s original remodel vision was to replace an outdated kitchen, optimize ocean views with new decking and windows, updated the mother-in-law’s suite, and add a new loft. But all this changed one historic day when the Woolsey Fire swept through Malibu in November 2018 and leveled this neighborhood, including our remodel, which was underway.
Shifting to a ground-up design-build project, the JRP team worked closely with the homeowners through every step of designing, permitting, and building their new home. As avid horse owners, the redesign inspiration started with their love of rustic farmhouses and through the design process, turned into a more refined modern farmhouse reflected in the clean lines of white batten siding, and dark bronze metal roofing.
Starting from scratch, the interior spaces were repositioned to take advantage of the ocean views from all the bedrooms, kitchen, and open living spaces. The kitchen features a stacked chiseled edge granite island with cement pendant fixtures and rugged concrete-look perimeter countertops. The tongue and groove ceiling is repeated on the stove hood for a perfectly coordinated style. A herringbone tile pattern lends visual contrast to the cooking area. The generous double-section kitchen sink features side-by-side faucets.
Bi-fold doors and windows provide unobstructed sweeping views of the natural mountainside and ocean views. Opening the windows creates a perfect pass-through from the kitchen to outdoor entertaining. The expansive wrap-around decking creates the ideal space to gather for conversation and outdoor dining or soak in the California sunshine and the remarkable Pacific Ocean views.
Photographer: Andrew Orozco
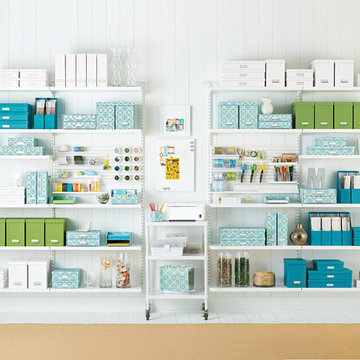
Kate Desktop Collection, Stockholm Collection, White elfa, and White Metro Cart
Свежая идея для дизайна: огромный кабинет в стиле модернизм с местом для рукоделия, белыми стенами и деревянным полом - отличное фото интерьера
Свежая идея для дизайна: огромный кабинет в стиле модернизм с местом для рукоделия, белыми стенами и деревянным полом - отличное фото интерьера
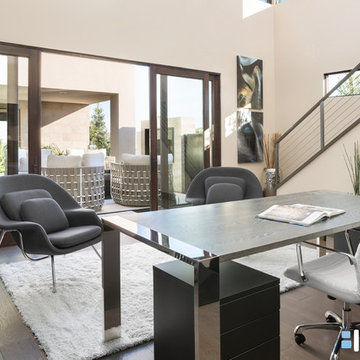
Свежая идея для дизайна: огромный кабинет в современном стиле с бежевыми стенами, отдельно стоящим рабочим столом, темным паркетным полом и коричневым полом - отличное фото интерьера
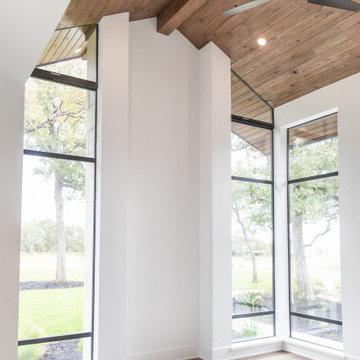
Home office overview.
Свежая идея для дизайна: огромное рабочее место в стиле модернизм с белыми стенами, паркетным полом среднего тона и коричневым полом - отличное фото интерьера
Свежая идея для дизайна: огромное рабочее место в стиле модернизм с белыми стенами, паркетным полом среднего тона и коричневым полом - отличное фото интерьера
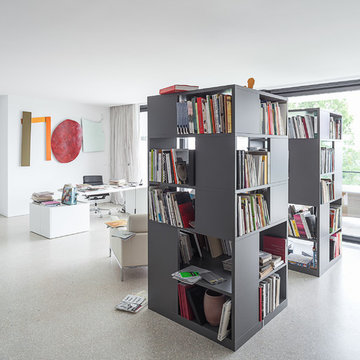
Идея дизайна: огромное рабочее место в современном стиле с белыми стенами, отдельно стоящим рабочим столом и полом из линолеума без камина
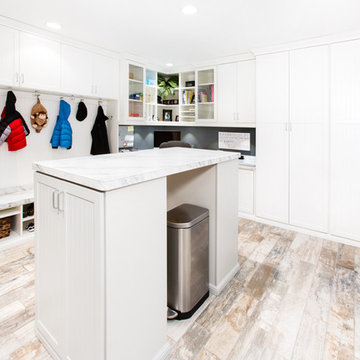
4 locker systems; each with 3 hooks for clothes & backpacks, shoe storage area (below) & upper cabinets for hidden storage. The laminate seat bench stretches across the entire locker system and ties into the office station. Bead board backing was used on wall of locker system. The island work station has multiple drawers on one end and a larger cabinet on the other, for bulky items. Refuse can is tucked away under top. Other side of island offers area for stools. Thomas Mayfield/Designer for Closet Organizing Systems
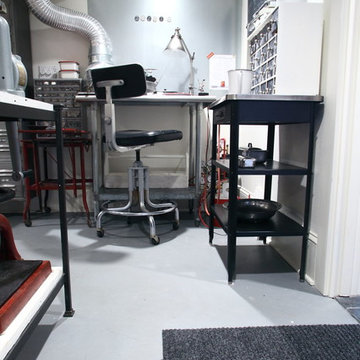
Teness Herman Photography
Пример оригинального дизайна: огромная домашняя мастерская в стиле лофт с белыми стенами, бетонным полом и отдельно стоящим рабочим столом без камина
Пример оригинального дизайна: огромная домашняя мастерская в стиле лофт с белыми стенами, бетонным полом и отдельно стоящим рабочим столом без камина
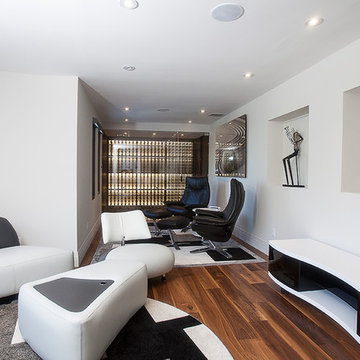
I was given the fun job of photographing this amazing house atop a hill in Bel Air. My clients Bonea and Peter Skanning had the privilege of working with the owners of this home to furnish every room.
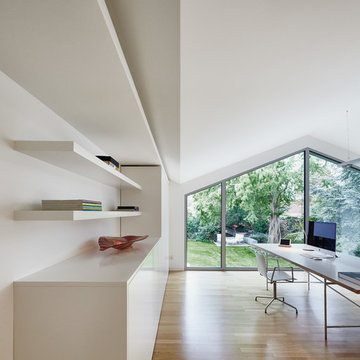
Philip Kistner
На фото: огромный кабинет в современном стиле с белыми стенами, паркетным полом среднего тона и отдельно стоящим рабочим столом без камина с
На фото: огромный кабинет в современном стиле с белыми стенами, паркетным полом среднего тона и отдельно стоящим рабочим столом без камина с
Огромный белый кабинет – фото дизайна интерьера
3
