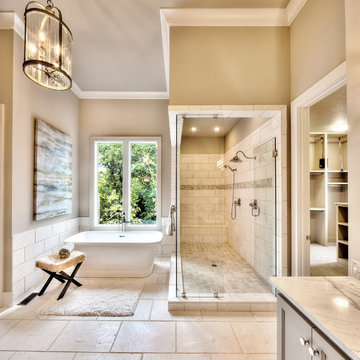Огромная ванная комната в морском стиле – фото дизайна интерьера
Сортировать:
Бюджет
Сортировать:Популярное за сегодня
81 - 100 из 624 фото
1 из 3

Wallpaper accents one wall in guest bath.
Идея дизайна: огромная ванная комната в морском стиле с фасадами с утопленной филенкой, синими фасадами, душем без бортиков, серой плиткой, керамической плиткой, синими стенами, паркетным полом среднего тона, душевой кабиной, врезной раковиной, столешницей из искусственного кварца, серым полом, душем с раздвижными дверями, синей столешницей, тумбой под две раковины, встроенной тумбой и обоями на стенах
Идея дизайна: огромная ванная комната в морском стиле с фасадами с утопленной филенкой, синими фасадами, душем без бортиков, серой плиткой, керамической плиткой, синими стенами, паркетным полом среднего тона, душевой кабиной, врезной раковиной, столешницей из искусственного кварца, серым полом, душем с раздвижными дверями, синей столешницей, тумбой под две раковины, встроенной тумбой и обоями на стенах
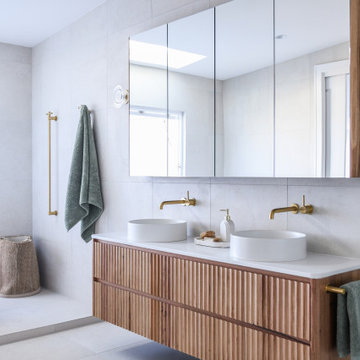
This huge Master Ensuite was designed to provide a luxurious His and Hers space with an emphasis on taking advantage of the incredible ocean views from the freestanding tub.
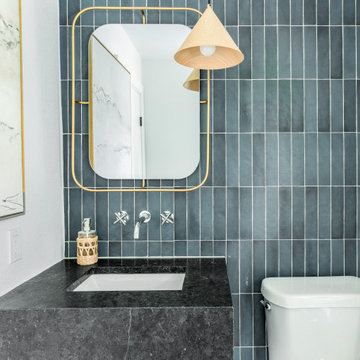
Interior Design by designer and broker Jessica Koltun Home | Selling Dallas
Источник вдохновения для домашнего уюта: огромная ванная комната в морском стиле с черными фасадами, синей плиткой, каменной плиткой, белыми стенами, полом из керамогранита, душевой кабиной, врезной раковиной, столешницей из бетона, бежевым полом, тумбой под одну раковину и подвесной тумбой
Источник вдохновения для домашнего уюта: огромная ванная комната в морском стиле с черными фасадами, синей плиткой, каменной плиткой, белыми стенами, полом из керамогранита, душевой кабиной, врезной раковиной, столешницей из бетона, бежевым полом, тумбой под одну раковину и подвесной тумбой
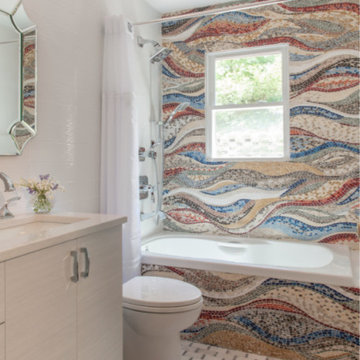
Look to the simplicity of the colorful shades marble mosaic to give your home renovation or decorating projects a boost of sophistication. Create a beautiful natural stone Wallpaper to Make it Last for Years and Never Fade or Discolor. Pick one of our optional frames for a custom mosaic wall artwork ready to beautify indoor and outdoor rooms.
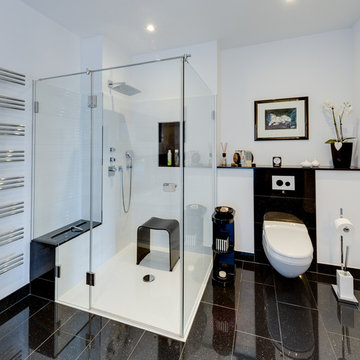
Rosseburg Photos
Пример оригинального дизайна: огромная ванная комната в морском стиле с плоскими фасадами, белыми фасадами, отдельно стоящей ванной, душем без бортиков, инсталляцией, черно-белой плиткой, керамической плиткой, белыми стенами, полом из керамической плитки, душевой кабиной, раковиной с несколькими смесителями, мраморной столешницей, черным полом и душем с распашными дверями
Пример оригинального дизайна: огромная ванная комната в морском стиле с плоскими фасадами, белыми фасадами, отдельно стоящей ванной, душем без бортиков, инсталляцией, черно-белой плиткой, керамической плиткой, белыми стенами, полом из керамической плитки, душевой кабиной, раковиной с несколькими смесителями, мраморной столешницей, черным полом и душем с распашными дверями
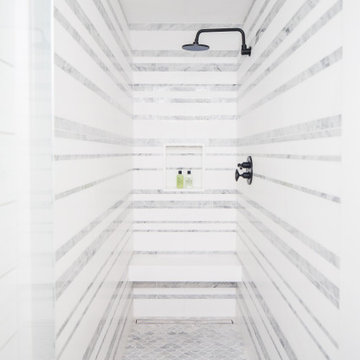
Basement Bathroom
Идея дизайна: огромная ванная комната в морском стиле с открытыми фасадами, серыми фасадами, душем в нише, белой плиткой, мраморной плиткой, душевой кабиной, столешницей из бетона, душем с распашными дверями и серой столешницей
Идея дизайна: огромная ванная комната в морском стиле с открытыми фасадами, серыми фасадами, душем в нише, белой плиткой, мраморной плиткой, душевой кабиной, столешницей из бетона, душем с распашными дверями и серой столешницей
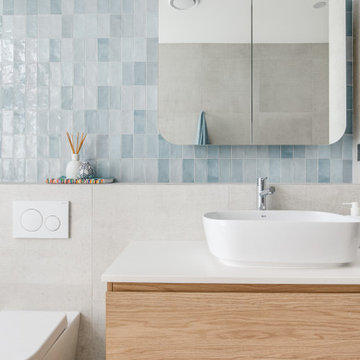
Main Bathroom
Стильный дизайн: огромная ванная комната в морском стиле с плоскими фасадами, светлыми деревянными фасадами, отдельно стоящей ванной, душем в нише, унитазом-моноблоком, разноцветной плиткой, серыми стенами, настольной раковиной, серым полом, душем с распашными дверями, белой столешницей, тумбой под одну раковину и подвесной тумбой - последний тренд
Стильный дизайн: огромная ванная комната в морском стиле с плоскими фасадами, светлыми деревянными фасадами, отдельно стоящей ванной, душем в нише, унитазом-моноблоком, разноцветной плиткой, серыми стенами, настольной раковиной, серым полом, душем с распашными дверями, белой столешницей, тумбой под одну раковину и подвесной тумбой - последний тренд
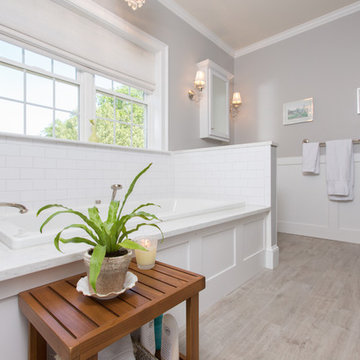
Matt Francis Photos
Стильный дизайн: огромная главная ванная комната в морском стиле с фасадами с утопленной филенкой, белыми фасадами, накладной ванной, открытым душем, раздельным унитазом, белой плиткой, плиткой кабанчик, бежевыми стенами, полом из керамической плитки, врезной раковиной, столешницей из искусственного кварца, серым полом и душем с распашными дверями - последний тренд
Стильный дизайн: огромная главная ванная комната в морском стиле с фасадами с утопленной филенкой, белыми фасадами, накладной ванной, открытым душем, раздельным унитазом, белой плиткой, плиткой кабанчик, бежевыми стенами, полом из керамической плитки, врезной раковиной, столешницей из искусственного кварца, серым полом и душем с распашными дверями - последний тренд
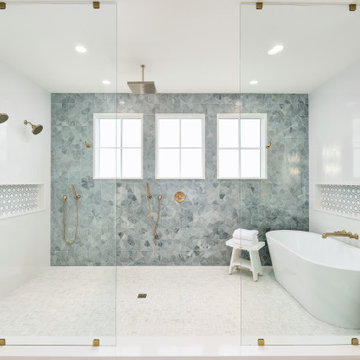
Third floor primary bathroom suite with large wet room with ocean views.
Источник вдохновения для домашнего уюта: огромный главный совмещенный санузел в морском стиле с фасадами в стиле шейкер, светлыми деревянными фасадами, отдельно стоящей ванной, душевой комнатой, раздельным унитазом, синей плиткой, плиткой мозаикой, белыми стенами, полом из керамогранита, врезной раковиной, столешницей из искусственного кварца, белым полом, открытым душем, белой столешницей, тумбой под две раковины и встроенной тумбой
Источник вдохновения для домашнего уюта: огромный главный совмещенный санузел в морском стиле с фасадами в стиле шейкер, светлыми деревянными фасадами, отдельно стоящей ванной, душевой комнатой, раздельным унитазом, синей плиткой, плиткой мозаикой, белыми стенами, полом из керамогранита, врезной раковиной, столешницей из искусственного кварца, белым полом, открытым душем, белой столешницей, тумбой под две раковины и встроенной тумбой
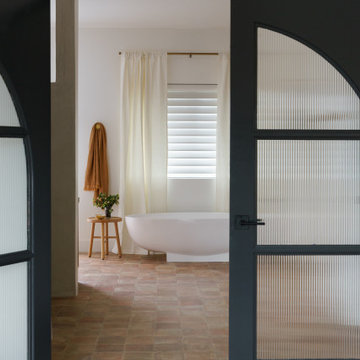
На фото: огромная главная ванная комната в морском стиле с фасадами в стиле шейкер, светлыми деревянными фасадами, отдельно стоящей ванной, душем без бортиков, унитазом-моноблоком, белой плиткой, керамической плиткой, белыми стенами, полом из терракотовой плитки, врезной раковиной, столешницей из искусственного кварца, разноцветным полом, душем с распашными дверями, белой столешницей, сиденьем для душа, тумбой под две раковины и встроенной тумбой
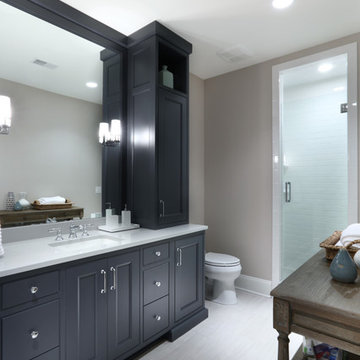
Bathroom
Свежая идея для дизайна: огромная ванная комната в морском стиле с фасадами с утопленной филенкой, синими фасадами, бежевой плиткой, керамогранитной плиткой, бежевыми стенами, полом из керамогранита, душевой кабиной, врезной раковиной и столешницей из искусственного кварца - отличное фото интерьера
Свежая идея для дизайна: огромная ванная комната в морском стиле с фасадами с утопленной филенкой, синими фасадами, бежевой плиткой, керамогранитной плиткой, бежевыми стенами, полом из керамогранита, душевой кабиной, врезной раковиной и столешницей из искусственного кварца - отличное фото интерьера
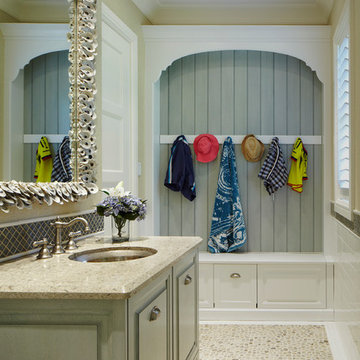
The cabana bath features stone flooring with a marble boarder, a tongue and grove wall inside the bathing suit niche, a beveled marble vanity top and a shell mirror. The cabana has access to the pool and beach.
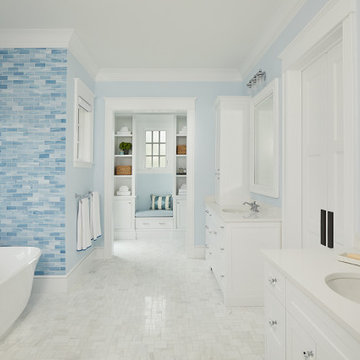
Идея дизайна: огромная главная ванная комната в морском стиле с фасадами в стиле шейкер, белыми фасадами, отдельно стоящей ванной, синей плиткой, керамогранитной плиткой, синими стенами, врезной раковиной, серым полом, белой столешницей, тумбой под одну раковину и встроенной тумбой
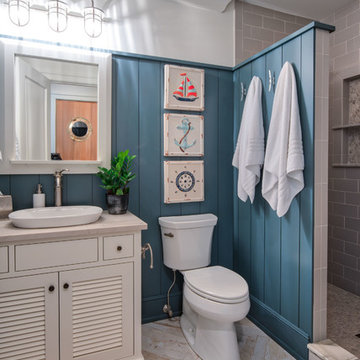
Scott Amundson Photography
Свежая идея для дизайна: огромная ванная комната в морском стиле с фасадами с филенкой типа жалюзи, белыми фасадами, открытым душем, бежевой плиткой, галечной плиткой, душевой кабиной и столешницей из искусственного кварца - отличное фото интерьера
Свежая идея для дизайна: огромная ванная комната в морском стиле с фасадами с филенкой типа жалюзи, белыми фасадами, открытым душем, бежевой плиткой, галечной плиткой, душевой кабиной и столешницей из искусственного кварца - отличное фото интерьера
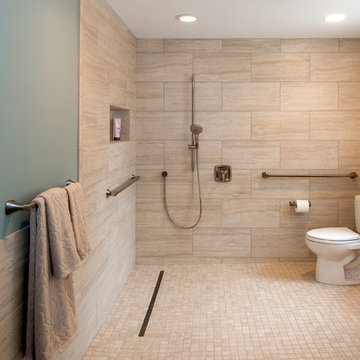
На фото: огромная главная ванная комната в морском стиле с открытым душем, бежевой плиткой, керамогранитной плиткой, синими стенами и полом из керамической плитки
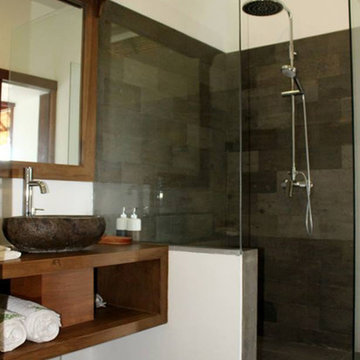
Conception de plusieurs bungalows de séjour, de tailles et confort variables dans le cadre de la construction d'un resort hotelier à Lombok en Indonésie. Design des espaces intérieurs et terrasses. Création d'une ambiance fraîche, minérale et boisée. Implantation et agencement selon la topographie environnante, le lieu se trouvant sur les hauteurs, à quelques centaines de mètres de la mer.
Travail sur le rapport intérieur/extérieur par le biais des ouvertures, et choix de l'emplacement des baies vitrées selon le paysage environnant, afin d'apporter une double orientation, voire triple pour les bungalows les plus luxueux, et profiter de la vue magnifique tout au long de la journée. Création de salles de bains semi ouvertes à l'Indonésienne car la chaleur est persistante toute l'année. L'agencement est simple, les espaces sont composés d'un lit et d'un petit salon, et de rangements integrés aux cloisons. Choix du mobilier et des accessoires.
Les matériaux sont issus de l'industrie et de l'artisanat locaux. Le bois exotique est sombre et apporte de la présence, et les pierres, de formes et apparences variées sont également très présentes. Les espaces communs, restaurant/cuisine et piscine, ont été dessinés par des intervenants spécialistes.
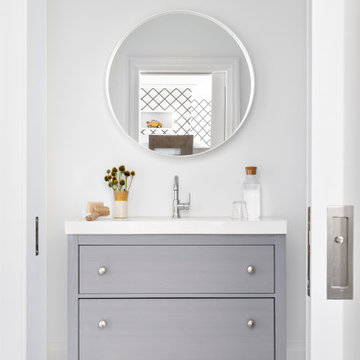
Our clients hired us to completely renovate and furnish their PEI home — and the results were transformative. Inspired by their natural views and love of entertaining, each space in this PEI home is distinctly original yet part of the collective whole.
We used color, patterns, and texture to invite personality into every room: the fish scale tile backsplash mosaic in the kitchen, the custom lighting installation in the dining room, the unique wallpapers in the pantry, powder room and mudroom, and the gorgeous natural stone surfaces in the primary bathroom and family room.
We also hand-designed several features in every room, from custom furnishings to storage benches and shelving to unique honeycomb-shaped bar shelves in the basement lounge.
The result is a home designed for relaxing, gathering, and enjoying the simple life as a couple.
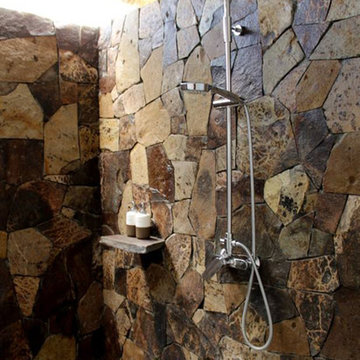
Conception de plusieurs bungalows de séjour, de tailles et confort variables dans le cadre de la construction d'un resort hotelier à Lombok en Indonésie. Design des espaces intérieurs et terrasses. Création d'une ambiance fraîche, minérale et boisée. Implantation et agencement selon la topographie environnante, le lieu se trouvant sur les hauteurs, à quelques centaines de mètres de la mer.
Travail sur le rapport intérieur/extérieur par le biais des ouvertures, et choix de l'emplacement des baies vitrées selon le paysage environnant, afin d'apporter une double orientation, voire triple pour les bungalows les plus luxueux, et profiter de la vue magnifique tout au long de la journée. Création de salles de bains semi ouvertes à l'Indonésienne car la chaleur est persistante toute l'année. L'agencement est simple, les espaces sont composés d'un lit et d'un petit salon, et de rangements integrés aux cloisons. Choix du mobilier et des accessoires.
Les matériaux sont issus de l'industrie et de l'artisanat locaux. Le bois exotique est sombre et apporte de la présence, et les pierres, de formes et apparences variées sont également très présentes. Les espaces communs, restaurant/cuisine et piscine, ont été dessinés par des intervenants spécialistes.
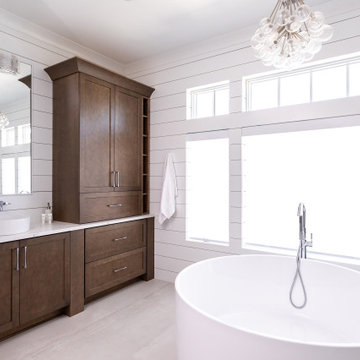
This brand new Beach House took 2 and half years to complete. The home owners art collection inspired the interior design. The artwork starts in the entry and continues down the hall to the 6 bedrooms.
Огромная ванная комната в морском стиле – фото дизайна интерьера
5
