Огромная ванная комната в морском стиле – фото дизайна интерьера
Сортировать:
Бюджет
Сортировать:Популярное за сегодня
1 - 20 из 620 фото
1 из 3
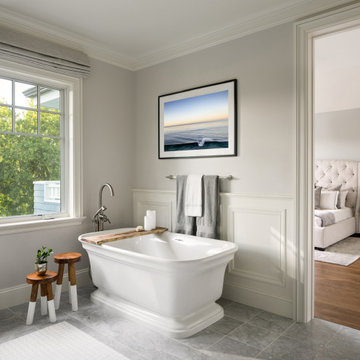
Primary Bath
Свежая идея для дизайна: огромная ванная комната в морском стиле с панелями на стенах - отличное фото интерьера
Свежая идея для дизайна: огромная ванная комната в морском стиле с панелями на стенах - отличное фото интерьера

Пример оригинального дизайна: огромная главная ванная комната в морском стиле с плоскими фасадами, светлыми деревянными фасадами, отдельно стоящей ванной, открытым душем, белой плиткой, белыми стенами, полом из керамогранита, монолитной раковиной, мраморной столешницей, белым полом, открытым душем, белой столешницей, сиденьем для душа, тумбой под одну раковину, подвесной тумбой, потолком из вагонки и стенами из вагонки

Источник вдохновения для домашнего уюта: огромная главная ванная комната в морском стиле с фасадами с декоративным кантом, белыми фасадами, отдельно стоящей ванной, душевой комнатой, белой плиткой, керамической плиткой, белыми стенами, полом из керамической плитки, врезной раковиной, мраморной столешницей, белым полом, душем с распашными дверями, белой столешницей, нишей, тумбой под две раковины и встроенной тумбой
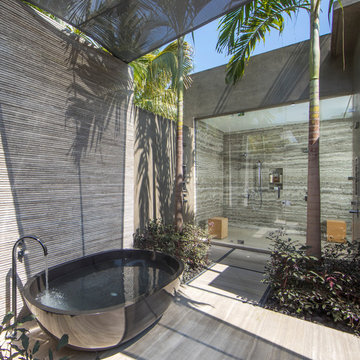
John Ellis Photography
Пример оригинального дизайна: огромная главная ванная комната в морском стиле с отдельно стоящей ванной, душевой комнатой, серой плиткой, серыми стенами, бежевым полом и душем с распашными дверями
Пример оригинального дизайна: огромная главная ванная комната в морском стиле с отдельно стоящей ванной, душевой комнатой, серой плиткой, серыми стенами, бежевым полом и душем с распашными дверями
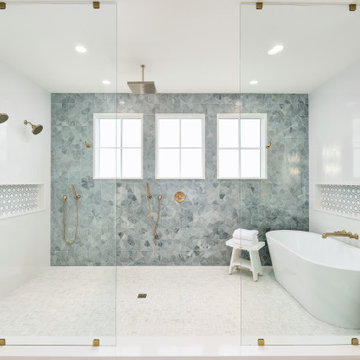
Third floor primary bathroom suite with large wet room with ocean views.
Источник вдохновения для домашнего уюта: огромный главный совмещенный санузел в морском стиле с фасадами в стиле шейкер, светлыми деревянными фасадами, отдельно стоящей ванной, душевой комнатой, раздельным унитазом, синей плиткой, плиткой мозаикой, белыми стенами, полом из керамогранита, врезной раковиной, столешницей из искусственного кварца, белым полом, открытым душем, белой столешницей, тумбой под две раковины и встроенной тумбой
Источник вдохновения для домашнего уюта: огромный главный совмещенный санузел в морском стиле с фасадами в стиле шейкер, светлыми деревянными фасадами, отдельно стоящей ванной, душевой комнатой, раздельным унитазом, синей плиткой, плиткой мозаикой, белыми стенами, полом из керамогранита, врезной раковиной, столешницей из искусственного кварца, белым полом, открытым душем, белой столешницей, тумбой под две раковины и встроенной тумбой
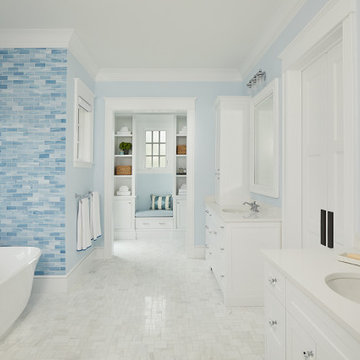
Идея дизайна: огромная главная ванная комната в морском стиле с фасадами в стиле шейкер, белыми фасадами, отдельно стоящей ванной, синей плиткой, керамогранитной плиткой, синими стенами, врезной раковиной, серым полом, белой столешницей, тумбой под одну раковину и встроенной тумбой
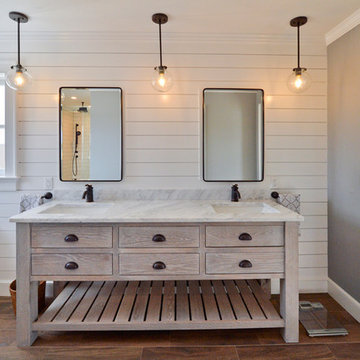
Свежая идея для дизайна: огромная главная ванная комната в морском стиле с фасадами островного типа, светлыми деревянными фасадами, душем в нише, унитазом-моноблоком, разноцветной плиткой, керамической плиткой, белыми стенами, паркетным полом среднего тона, врезной раковиной, столешницей из искусственного кварца, коричневым полом, душем с распашными дверями и разноцветной столешницей - отличное фото интерьера

This huge Master Ensuite was designed to provide a luxurious His and Hers space with an emphasis on taking advantage of the incredible ocean views from the freestanding tub.

Trellis wallpaper accent the guest bath.
На фото: огромная ванная комната в морском стиле с фасадами с утопленной филенкой, зелеными фасадами, душем без бортиков, серой плиткой, керамической плиткой, зелеными стенами, полом из керамической плитки, врезной раковиной, столешницей из искусственного кварца, серым полом, душем с раздвижными дверями, зеленой столешницей, тумбой под две раковины, встроенной тумбой и обоями на стенах
На фото: огромная ванная комната в морском стиле с фасадами с утопленной филенкой, зелеными фасадами, душем без бортиков, серой плиткой, керамической плиткой, зелеными стенами, полом из керамической плитки, врезной раковиной, столешницей из искусственного кварца, серым полом, душем с раздвижными дверями, зеленой столешницей, тумбой под две раковины, встроенной тумбой и обоями на стенах
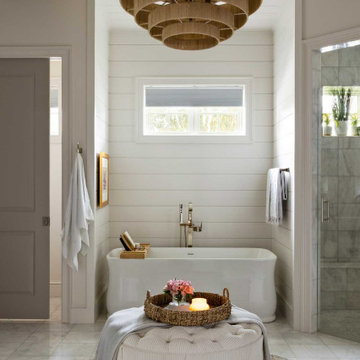
A master class in modern contemporary design is on display in Ocala, Florida. Six-hundred square feet of River-Recovered® Pecky Cypress 5-1/4” fill the ceilings and walls. The River-Recovered® Pecky Cypress is tastefully accented with a coat of white paint. The dining and outdoor lounge displays a 415 square feet of Midnight Heart Cypress 5-1/4” feature walls. Goodwin Company River-Recovered® Heart Cypress warms you up throughout the home. As you walk up the stairs guided by antique Heart Cypress handrails you are presented with a stunning Pecky Cypress feature wall with a chevron pattern design.
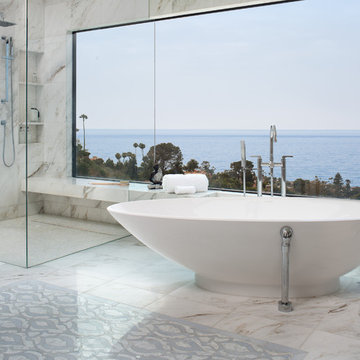
After..........
and happily ever after.
While the bathroom has plenty of space, the clients wanted to update they style to better suit their tastes and capture the ocean and sky views. We removed a water closet from the outside wall that obstructed views (far end) also allowing the vanity mirrors to reflect the spectacular view. Adding a curbless shower will allow for aging in place. Flooring: Mother-of-pearl shower floor and light blue, laser cut marble inlay in the center of the floor.
Margaret Dean- Design Studio West
James Brady Photography
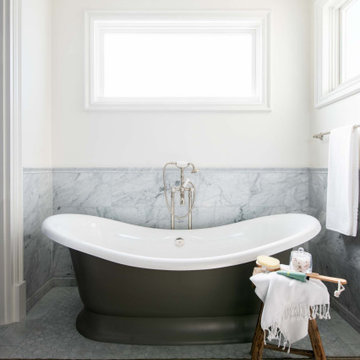
This 5,200-square foot modern farmhouse is located on Manhattan Beach’s Fourth Street, which leads directly to the ocean. A raw stone facade and custom-built Dutch front-door greets guests, and customized millwork can be found throughout the home. The exposed beams, wooden furnishings, rustic-chic lighting, and soothing palette are inspired by Scandinavian farmhouses and breezy coastal living. The home’s understated elegance privileges comfort and vertical space. To this end, the 5-bed, 7-bath (counting halves) home has a 4-stop elevator and a basement theater with tiered seating and 13-foot ceilings. A third story porch is separated from the upstairs living area by a glass wall that disappears as desired, and its stone fireplace ensures that this panoramic ocean view can be enjoyed year-round.
This house is full of gorgeous materials, including a kitchen backsplash of Calacatta marble, mined from the Apuan mountains of Italy, and countertops of polished porcelain. The curved antique French limestone fireplace in the living room is a true statement piece, and the basement includes a temperature-controlled glass room-within-a-room for an aesthetic but functional take on wine storage. The takeaway? Efficiency and beauty are two sides of the same coin.
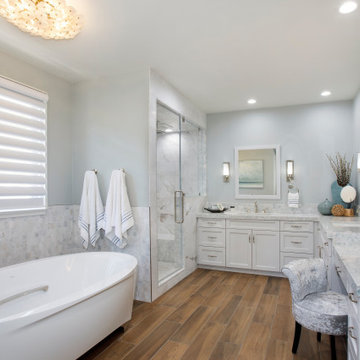
This magnificent primary bath is a coastal chic spa paradise complete with steam shower and soaking tub. With ample storage, makeup area, steam shower and large soaking tub, no detail is left untouched. Reconfiguring the room created a much better layout with extra large shower, closet & tub areas. Upscale finishes feature engineered quartz, polished nickel faucets, custom marble shower walls and wood look non-slip porcelain tile flooring for easy maintenance.
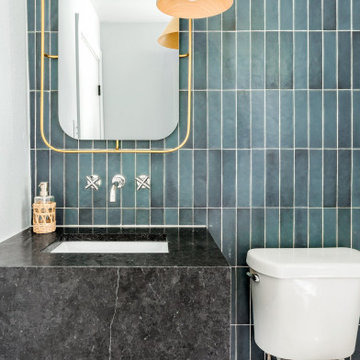
Interior Design by designer and broker Jessica Koltun Home | Selling Dallas
Пример оригинального дизайна: огромная ванная комната в морском стиле с черными фасадами, синей плиткой, каменной плиткой, белыми стенами, полом из керамогранита, душевой кабиной, врезной раковиной, столешницей из бетона, бежевым полом, тумбой под одну раковину и подвесной тумбой
Пример оригинального дизайна: огромная ванная комната в морском стиле с черными фасадами, синей плиткой, каменной плиткой, белыми стенами, полом из керамогранита, душевой кабиной, врезной раковиной, столешницей из бетона, бежевым полом, тумбой под одну раковину и подвесной тумбой
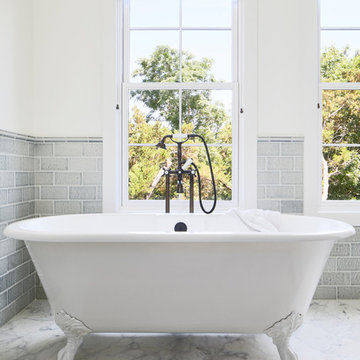
Interior view of the Northgrove Residence. Interior Design by Amity Worrell & Co. Construction by Smith Builders. Photography by Andrea Calo.
Источник вдохновения для домашнего уюта: огромная главная ванная комната в морском стиле с фасадами в стиле шейкер, серыми фасадами, отдельно стоящей ванной, угловым душем, унитазом-моноблоком, синей плиткой, плиткой кабанчик, белыми стенами, мраморным полом, врезной раковиной, мраморной столешницей, белым полом, душем с распашными дверями и белой столешницей
Источник вдохновения для домашнего уюта: огромная главная ванная комната в морском стиле с фасадами в стиле шейкер, серыми фасадами, отдельно стоящей ванной, угловым душем, унитазом-моноблоком, синей плиткой, плиткой кабанчик, белыми стенами, мраморным полом, врезной раковиной, мраморной столешницей, белым полом, душем с распашными дверями и белой столешницей

На фото: огромная главная ванная комната в морском стиле с фасадами в стиле шейкер, светлыми деревянными фасадами, отдельно стоящей ванной, душем без бортиков, унитазом-моноблоком, белой плиткой, керамической плиткой, белыми стенами, полом из терракотовой плитки, врезной раковиной, столешницей из искусственного кварца, разноцветным полом, душем с распашными дверями, белой столешницей, сиденьем для душа, тумбой под две раковины и встроенной тумбой

This custom shower has a ceiling mount shower head, his and hers wall mounted shower heads, six body jets, a hand held shower wand and gradual entry flooring. The blue tile is on display with the no iron clear glass walls. The transom above the 6' 5" shower door gives the stand alone glass walls stability. White quartz counter tops and brushed nickel faucets are used throughout.
View out Caribbean Remodel @ www.dejaviewvilla.com
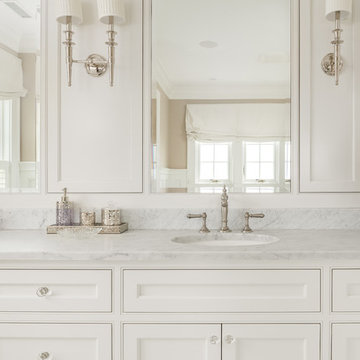
This luxury home was designed to specific specs for our client. Every detail was meticulously planned and designed with aesthetics and functionality in mind. Features walk-in custom shower with glass wall, a claw foot tub, wainscoting, crown molding, and marble counter tops with contrasting cabinetry.

Stephen Sullivan Inc.
Идея дизайна: огромная баня и сауна в морском стиле с бежевыми стенами, полом из сланца и коричневым полом
Идея дизайна: огромная баня и сауна в морском стиле с бежевыми стенами, полом из сланца и коричневым полом

This magnificent primary bath is a coastal chic spa paradise complete with steam shower and soaking tub. With ample storage, makeup area, steam shower and large soaking tub, no detail is left untouched. Reconfiguring the room created a much better layout with extra large shower, closet & tub areas. Upscale finishes feature engineered quartz, polished nickel faucets, custom marble shower walls and wood look non-slip porcelain tile flooring for easy maintenance.
Огромная ванная комната в морском стиле – фото дизайна интерьера
1