Огромная ванная комната с подвесной раковиной – фото дизайна интерьера
Сортировать:
Бюджет
Сортировать:Популярное за сегодня
101 - 120 из 498 фото
1 из 3
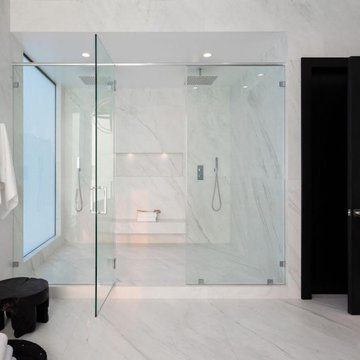
Expansive master bathroom shower
Стильный дизайн: огромная главная ванная комната в стиле модернизм с плоскими фасадами, фасадами цвета дерева среднего тона, отдельно стоящей ванной, белой плиткой, белыми стенами, подвесной раковиной, мраморной столешницей, белым полом и черной столешницей - последний тренд
Стильный дизайн: огромная главная ванная комната в стиле модернизм с плоскими фасадами, фасадами цвета дерева среднего тона, отдельно стоящей ванной, белой плиткой, белыми стенами, подвесной раковиной, мраморной столешницей, белым полом и черной столешницей - последний тренд
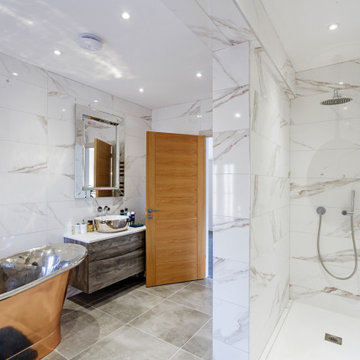
Project Completion
The property is an amazing transformation. We've taken a dark and formerly disjointed house and broken down the rooms barriers to create a light and spacious home for all the family.
Our client’s love spending time together and they now they have a home where all generations can comfortably come together under one roof.
The open plan kitchen / living space is large enough for everyone to gather whilst there are areas like the snug to get moments of peace and quiet away from the hub of the home.
We’ve substantially increased the size of the property using no more than the original footprint of the existing house. The volume gained has allowed them to create five large bedrooms, two with en-suites and a family bathroom on the first floor providing space for all the family to stay.
The home now combines bright open spaces with secluded, hidden areas, designed to make the most of the views out to their private rear garden and the landscape beyond
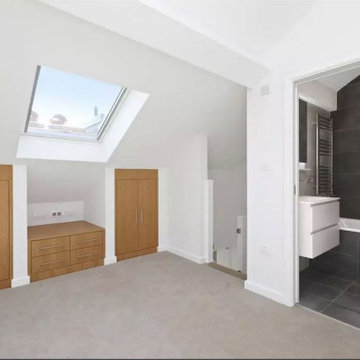
Building Renovation in West Hampstead, North-West London, for contract. Design, supply and installation of 14 kitchens and bathrooms.
Свежая идея для дизайна: огромная главная ванная комната в стиле модернизм с плоскими фасадами, белыми фасадами, накладной ванной, душем над ванной, инсталляцией, серой плиткой, керамической плиткой, серыми стенами, полом из керамической плитки, подвесной раковиной, стеклянной столешницей, серым полом, душем с раздвижными дверями, белой столешницей, тумбой под одну раковину и подвесной тумбой - отличное фото интерьера
Свежая идея для дизайна: огромная главная ванная комната в стиле модернизм с плоскими фасадами, белыми фасадами, накладной ванной, душем над ванной, инсталляцией, серой плиткой, керамической плиткой, серыми стенами, полом из керамической плитки, подвесной раковиной, стеклянной столешницей, серым полом, душем с раздвижными дверями, белой столешницей, тумбой под одну раковину и подвесной тумбой - отличное фото интерьера
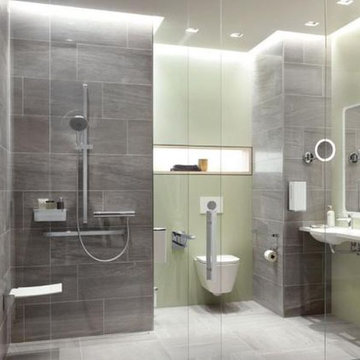
Стильный дизайн: огромная ванная комната в стиле модернизм с душем без бортиков, инсталляцией, серой плиткой, каменной плиткой, зелеными стенами, полом из керамогранита, душевой кабиной, подвесной раковиной, серым полом, открытым душем, тумбой под одну раковину, потолком с обоями и обоями на стенах - последний тренд
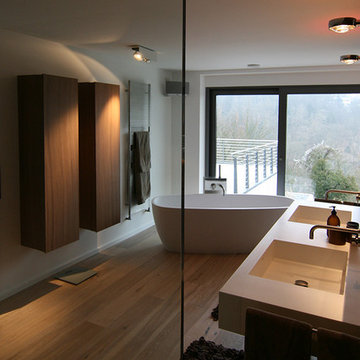
Die freistehende Badewanne, findet ihren besonderen Platz an den bodengleichen Fenstern. Kombiniert mit einer Standarmatur kommt sie als Raumelement gelungen zur Geltung. Die verwendeten Holzfliesen stehen im feinen Kontrast zu den weißen Badobjekten und verleihen dem Raum einen gemütlichen Charakter.
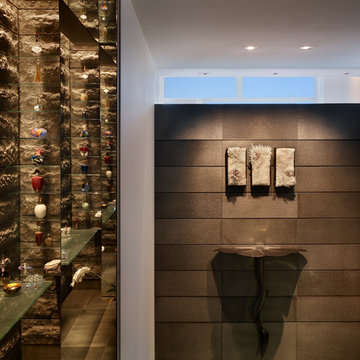
The Clients contacted Cecil Baker + Partners to reconfigure and remodel the top floor of a prominent Philadelphia high-rise into an urban pied-a-terre. The forty-five story apartment building, overlooking Washington Square Park and its surrounding neighborhoods, provided a modern shell for this truly contemporary renovation. Originally configured as three penthouse units, the 8,700 sf interior, as well as 2,500 square feet of terrace space, was to become a single residence with sweeping views of the city in all directions.
The Client’s mission was to create a city home for collecting and displaying contemporary glass crafts. Their stated desire was to cast an urban home that was, in itself, a gallery. While they enjoy a very vital family life, this home was targeted to their urban activities - entertainment being a central element.
The living areas are designed to be open and to flow into each other, with pockets of secondary functions. At large social events, guests feel free to access all areas of the penthouse, including the master bedroom suite. A main gallery was created in order to house unique, travelling art shows.
Stemming from their desire to entertain, the penthouse was built around the need for elaborate food preparation. Cooking would be visible from several entertainment areas with a “show” kitchen, provided for their renowned chef. Secondary preparation and cleaning facilities were tucked away.
The architects crafted a distinctive residence that is framed around the gallery experience, while also incorporating softer residential moments. Cecil Baker + Partners embraced every element of the new penthouse design beyond those normally associated with an architect’s sphere, from all material selections, furniture selections, furniture design, and art placement.
Barry Halkin and Todd Mason Photography
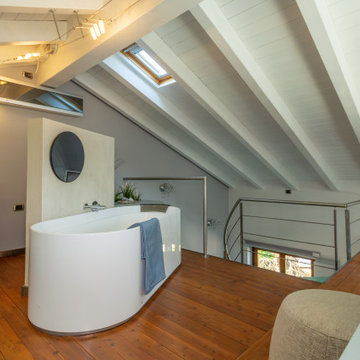
На фото: огромная главная ванная комната в современном стиле с фасадами с декоративным кантом, синими фасадами, отдельно стоящей ванной, бежевой плиткой, зеркальной плиткой, деревянным полом, подвесной раковиной, столешницей из искусственного кварца и белой столешницей
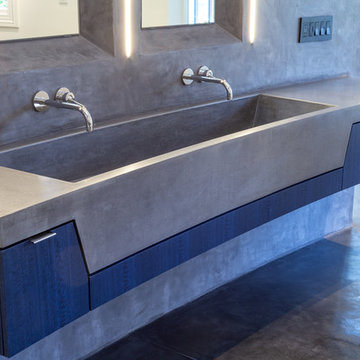
David Nunez
На фото: огромная главная ванная комната в стиле модернизм с открытым душем, инсталляцией, серыми стенами, бетонным полом, подвесной раковиной, столешницей из бетона, серым полом, открытым душем и серой столешницей
На фото: огромная главная ванная комната в стиле модернизм с открытым душем, инсталляцией, серыми стенами, бетонным полом, подвесной раковиной, столешницей из бетона, серым полом, открытым душем и серой столешницей
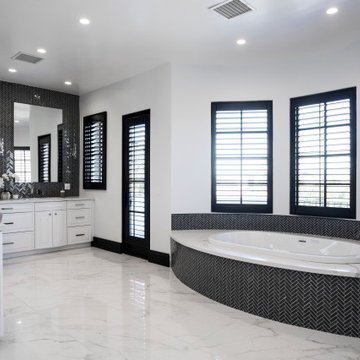
This Luxury Bathroom is every home-owners dream. We created this masterpiece with the help of one of our top designers to make sure ever inches the bathroom would be perfect. We are extremely happy this project turned out from the walk-in shower/steam room to the massive Vanity. Everything about this bathroom is made for luxury!
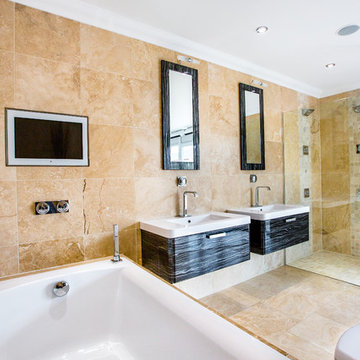
Стильный дизайн: огромная детская ванная комната в стиле модернизм с стеклянными фасадами, темными деревянными фасадами, накладной ванной, душевой комнатой, унитазом-моноблоком, бежевой плиткой, плиткой из травертина, бежевыми стенами, полом из травертина, подвесной раковиной, столешницей из искусственного камня, бежевым полом, открытым душем и белой столешницей - последний тренд
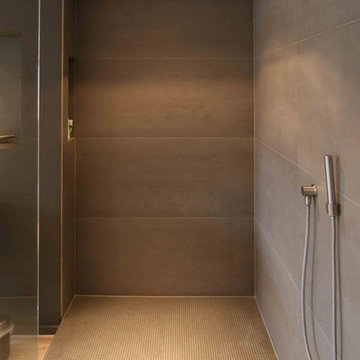
Großformatige Fliesen mit dezentem Fugenbild verkleiden die Wände der offenen Dusche. Ein kleinformatiges Mosaik in der gleichen Farbgebung steht als harmonischer Kontrast zu den großen Flächen.
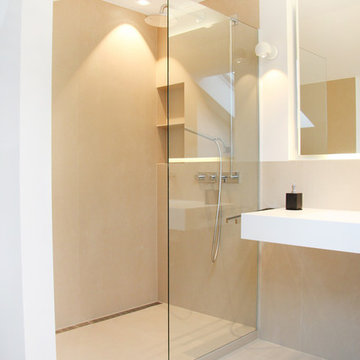
Стильный дизайн: огромная ванная комната в современном стиле с плоскими фасадами, черными фасадами, душем в нише, инсталляцией, бежевой плиткой, каменной плиткой, бежевыми стенами, душевой кабиной, подвесной раковиной, столешницей из искусственного камня, бежевым полом, открытым душем и белой столешницей - последний тренд
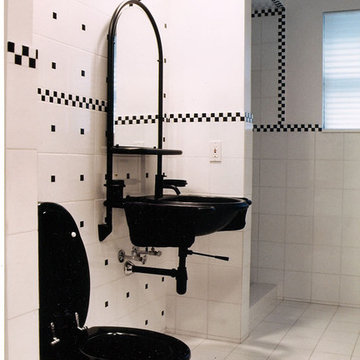
Dramatic, minimal black and white bath with checkerboard borders and dotted accent tiles.
Стильный дизайн: огромная ванная комната в стиле модернизм с угловым душем, раздельным унитазом, керамической плиткой, разноцветными стенами, полом из керамической плитки, подвесной раковиной и черно-белой плиткой - последний тренд
Стильный дизайн: огромная ванная комната в стиле модернизм с угловым душем, раздельным унитазом, керамической плиткой, разноцветными стенами, полом из керамической плитки, подвесной раковиной и черно-белой плиткой - последний тренд
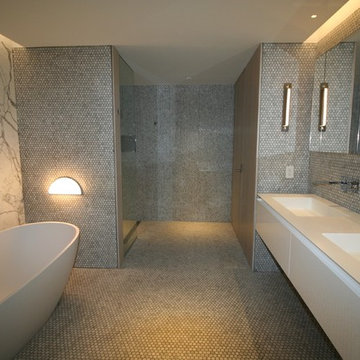
Master bathroom with Rifra free standing Corian tub, vanity and mirrors + Gessi fixtures, Roll & Hill lighting and a stunning marble slab. In progress photo.
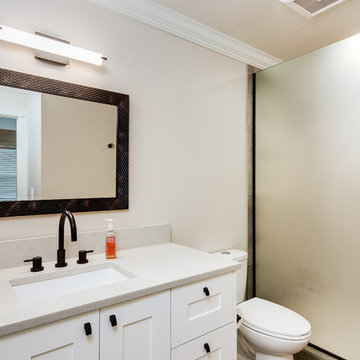
A traditional style home brought into the new century with modern touches. the space between the kitchen/dining room and living room were opened up to create a great room for a family to spend time together rather it be to set up for a party or the kids working on homework while dinner is being made. All 3.5 bathrooms were updated with a new floorplan in the master with a freestanding up and creating a large walk-in shower.
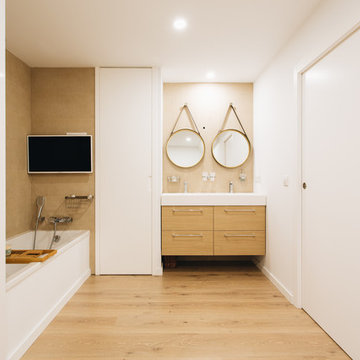
Пример оригинального дизайна: огромная главная ванная комната в стиле модернизм с фасадами островного типа, светлыми деревянными фасадами, ванной в нише, душем в нише, бежевой плиткой, керамической плиткой, бежевыми стенами, подвесной раковиной и белой столешницей
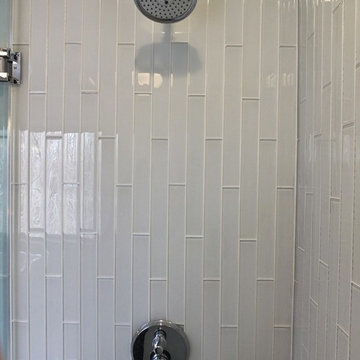
Vertically stacked white glass tile creates a spa feeling in this master bath's stall shower.
Идея дизайна: огромная главная ванная комната в современном стиле с подвесной раковиной, плоскими фасадами, фасадами цвета дерева среднего тона, столешницей из искусственного камня, отдельно стоящей ванной, угловым душем, раздельным унитазом, серой плиткой, стеклянной плиткой, серыми стенами и полом из керамогранита
Идея дизайна: огромная главная ванная комната в современном стиле с подвесной раковиной, плоскими фасадами, фасадами цвета дерева среднего тона, столешницей из искусственного камня, отдельно стоящей ванной, угловым душем, раздельным унитазом, серой плиткой, стеклянной плиткой, серыми стенами и полом из керамогранита
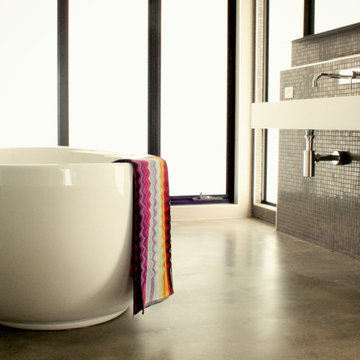
Large master bathroom with easy to maintain concrete floors, no cabinets to avoid clutter and large freestanding bathtub. Large frosted windows for privacy but allow lots of light also. Entire bathroom is tiled from floor to ceiling including window reveals.
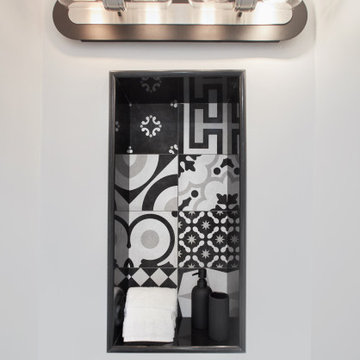
Restoration of a 450 year old home in the beautiful district of Old San Juan in Puerto Rico. The home exterior and interiors of this landmark building and UNESCO World Heritage Site was inspired by the heritage of the Spanish influence of the Puerto Rican culture.
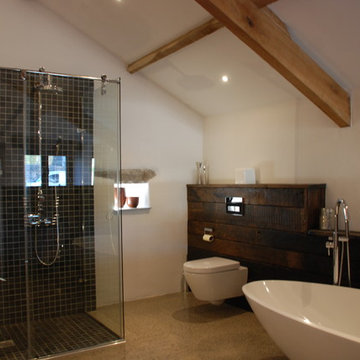
One of the only surviving examples of a 14thC agricultural building of this type in Cornwall, the ancient Grade II*Listed Medieval Tithe Barn had fallen into dereliction and was on the National Buildings at Risk Register. Numerous previous attempts to obtain planning consent had been unsuccessful, but a detailed and sympathetic approach by The Bazeley Partnership secured the support of English Heritage, thereby enabling this important building to begin a new chapter as a stunning, unique home designed for modern-day living.
A key element of the conversion was the insertion of a contemporary glazed extension which provides a bridge between the older and newer parts of the building. The finished accommodation includes bespoke features such as a new staircase and kitchen and offers an extraordinary blend of old and new in an idyllic location overlooking the Cornish coast.
This complex project required working with traditional building materials and the majority of the stone, timber and slate found on site was utilised in the reconstruction of the barn.
Since completion, the project has been featured in various national and local magazines, as well as being shown on Homes by the Sea on More4.
The project won the prestigious Cornish Buildings Group Main Award for ‘Maer Barn, 14th Century Grade II* Listed Tithe Barn Conversion to Family Dwelling’.
Огромная ванная комната с подвесной раковиной – фото дизайна интерьера
6