Огромная ванная комната с подвесной раковиной – фото дизайна интерьера
Сортировать:
Бюджет
Сортировать:Популярное за сегодня
41 - 60 из 498 фото
1 из 3
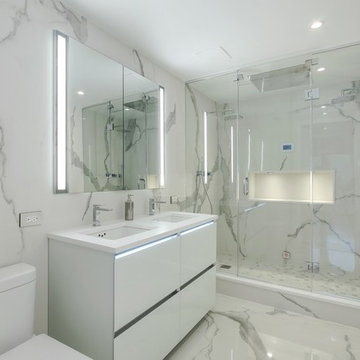
Stone Slab Tiles (8' x 4'), Duravit Toilet, Robern Medicine Cabinet / Vanity, Fantini Faucet, Fantini Shower Head / Rain Head, Fantini Accessories, Fantini Thermostatic Valve With Hand Held Shower, Arctic White Vanity Countertop, Arctic White Niche, Recessed Lights, Lutron Trim / GFCI's, Smart Shower Steam System.

Extension and refurbishment of a semi-detached house in Hern Hill.
Extensions are modern using modern materials whilst being respectful to the original house and surrounding fabric.
Views to the treetops beyond draw occupants from the entrance, through the house and down to the double height kitchen at garden level.
From the playroom window seat on the upper level, children (and adults) can climb onto a play-net suspended over the dining table.
The mezzanine library structure hangs from the roof apex with steel structure exposed, a place to relax or work with garden views and light. More on this - the built-in library joinery becomes part of the architecture as a storage wall and transforms into a gorgeous place to work looking out to the trees. There is also a sofa under large skylights to chill and read.
The kitchen and dining space has a Z-shaped double height space running through it with a full height pantry storage wall, large window seat and exposed brickwork running from inside to outside. The windows have slim frames and also stack fully for a fully indoor outdoor feel.
A holistic retrofit of the house provides a full thermal upgrade and passive stack ventilation throughout. The floor area of the house was doubled from 115m2 to 230m2 as part of the full house refurbishment and extension project.
A huge master bathroom is achieved with a freestanding bath, double sink, double shower and fantastic views without being overlooked.
The master bedroom has a walk-in wardrobe room with its own window.
The children's bathroom is fun with under the sea wallpaper as well as a separate shower and eaves bath tub under the skylight making great use of the eaves space.
The loft extension makes maximum use of the eaves to create two double bedrooms, an additional single eaves guest room / study and the eaves family bathroom.
5 bedrooms upstairs.
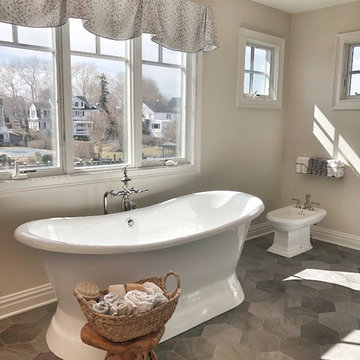
На фото: огромная главная ванная комната в стиле неоклассика (современная классика) с фасадами в стиле шейкер, серыми фасадами, отдельно стоящей ванной, душевой комнатой, унитазом-моноблоком, бежевой плиткой, цементной плиткой, бежевыми стенами, бетонным полом, подвесной раковиной, столешницей из искусственного кварца, серым полом, душем с распашными дверями и белой столешницей с
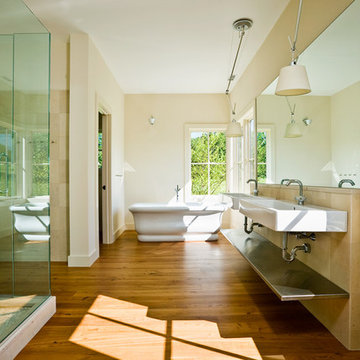
Peter Peirce
На фото: огромная главная ванная комната в стиле кантри с подвесной раковиной, открытыми фасадами, отдельно стоящей ванной, угловым душем, бежевой плиткой, каменной плиткой, бежевыми стенами, паркетным полом среднего тона, унитазом-моноблоком, коричневым полом и душем с распашными дверями с
На фото: огромная главная ванная комната в стиле кантри с подвесной раковиной, открытыми фасадами, отдельно стоящей ванной, угловым душем, бежевой плиткой, каменной плиткой, бежевыми стенами, паркетным полом среднего тона, унитазом-моноблоком, коричневым полом и душем с распашными дверями с
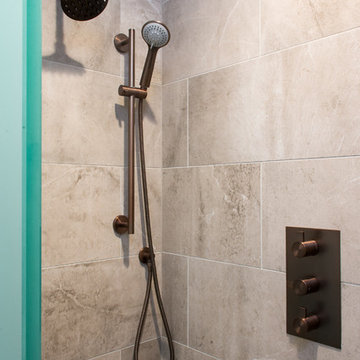
A traditional style home brought into the new century with modern touches. the space between the kitchen/dining room and living room were opened up to create a great room for a family to spend time together rather it be to set up for a party or the kids working on homework while dinner is being made. All 3.5 bathrooms were updated with a new floorplan in the master with a freestanding up and creating a large walk-in shower.
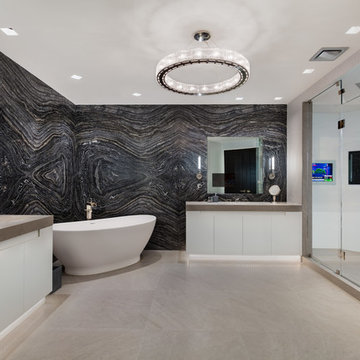
Источник вдохновения для домашнего уюта: огромная ванная комната в современном стиле с плоскими фасадами, белыми фасадами, отдельно стоящей ванной, угловым душем, черно-белой плиткой, черными стенами, подвесной раковиной, душем с распашными дверями и серой столешницей
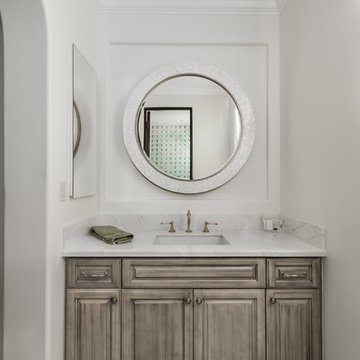
This French Country guest bathroom vanity has wood cabinets and a marble countertop. A circle mirror sits on the wall. These French Country wood doors are custom designed.
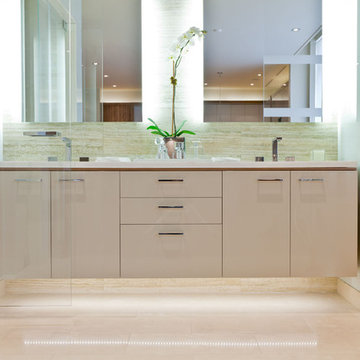
Источник вдохновения для домашнего уюта: огромная главная ванная комната в стиле модернизм с подвесной раковиной, плоскими фасадами, бежевыми фасадами, мраморной столешницей, отдельно стоящей ванной, душем в нише, бежевой плиткой, каменной плиткой, бежевыми стенами и полом из травертина
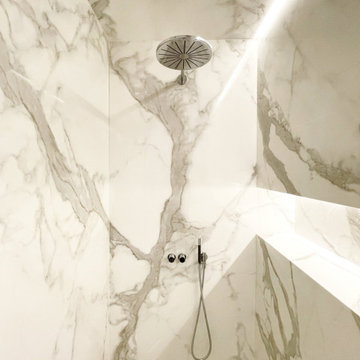
Стильный дизайн: огромная главная ванная комната в современном стиле с плоскими фасадами, белыми фасадами, отдельно стоящей ванной, душем без бортиков, инсталляцией, белой плиткой, мраморной плиткой, белыми стенами, мраморным полом, подвесной раковиной, мраморной столешницей, белым полом, белой столешницей, тумбой под две раковины и подвесной тумбой - последний тренд
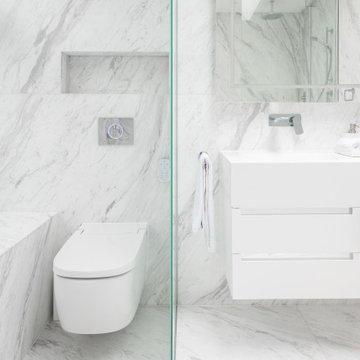
Dreamy Marble Enclosed Shower, with Stunning Skylight, modern towel rail and two sinks.
Источник вдохновения для домашнего уюта: огромная детская, серо-белая ванная комната в современном стиле с плоскими фасадами, белыми фасадами, открытым душем, черно-белой плиткой, мраморной плиткой, разноцветными стенами, мраморным полом, подвесной раковиной, столешницей из кварцита, разноцветным полом, душем с распашными дверями, белой столешницей, тумбой под две раковины и встроенной тумбой
Источник вдохновения для домашнего уюта: огромная детская, серо-белая ванная комната в современном стиле с плоскими фасадами, белыми фасадами, открытым душем, черно-белой плиткой, мраморной плиткой, разноцветными стенами, мраморным полом, подвесной раковиной, столешницей из кварцита, разноцветным полом, душем с распашными дверями, белой столешницей, тумбой под две раковины и встроенной тумбой
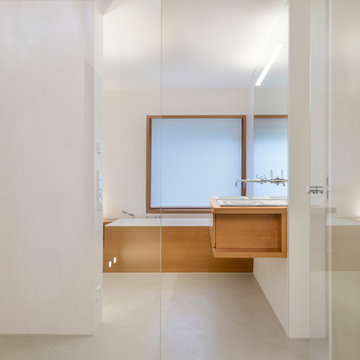
Fugenlose Oberfläche PUR Loft
Идея дизайна: огромная ванная комната в современном стиле с подвесной раковиной, фасадами цвета дерева среднего тона, угловой ванной, душем без бортиков и бежевыми стенами
Идея дизайна: огромная ванная комната в современном стиле с подвесной раковиной, фасадами цвета дерева среднего тона, угловой ванной, душем без бортиков и бежевыми стенами
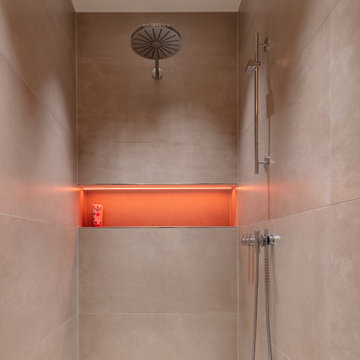
Стильный дизайн: огромная главная ванная комната в скандинавском стиле с плоскими фасадами, белыми фасадами, отдельно стоящей ванной, душем в нише, инсталляцией, бежевой плиткой, керамической плиткой, белыми стенами, темным паркетным полом, подвесной раковиной, столешницей из искусственного камня, коричневым полом, открытым душем, белой столешницей, тумбой под две раковины, подвесной тумбой и многоуровневым потолком - последний тренд
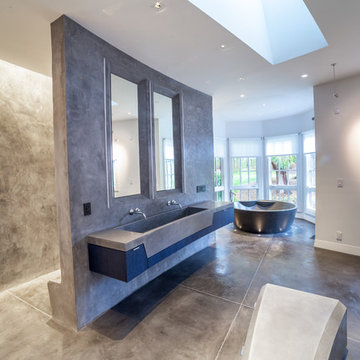
David Nunez
Источник вдохновения для домашнего уюта: огромная главная ванная комната в стиле модернизм с открытым душем, инсталляцией, серыми стенами, бетонным полом, подвесной раковиной, столешницей из бетона, серым полом, открытым душем и серой столешницей
Источник вдохновения для домашнего уюта: огромная главная ванная комната в стиле модернизм с открытым душем, инсталляцией, серыми стенами, бетонным полом, подвесной раковиной, столешницей из бетона, серым полом, открытым душем и серой столешницей
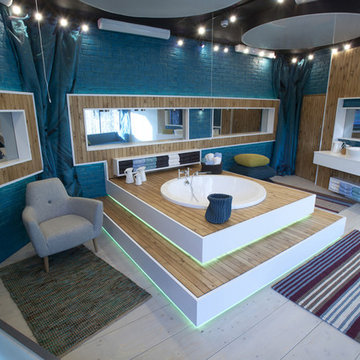
The Oberon is a large, circular bath suitable for shared bathing and bespoke hydrotherapy systems. Here, it is shown set into a wooden deck in the ‘Big Brother’ TV studio setting.
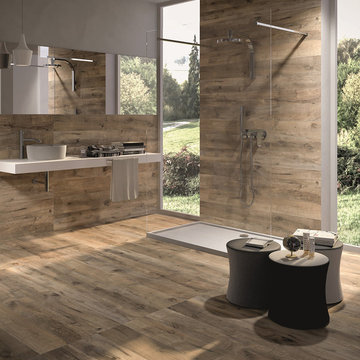
Стильный дизайн: огромная главная ванная комната в стиле модернизм с керамогранитной плиткой, полом из керамогранита, подвесной раковиной, открытыми фасадами, фасадами цвета дерева среднего тона, столешницей из искусственного кварца, открытым душем, коричневой плиткой и серыми стенами - последний тренд
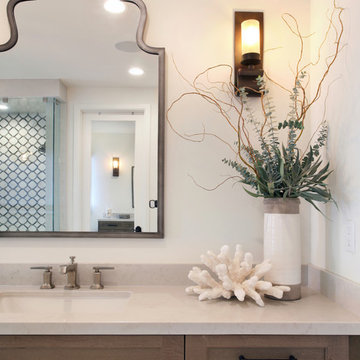
Свежая идея для дизайна: огромная главная ванная комната в средиземноморском стиле с фасадами в стиле шейкер, фасадами цвета дерева среднего тона, отдельно стоящей ванной, душем в нише, белой плиткой, плиткой из листового камня, белыми стенами, полом из известняка, подвесной раковиной, столешницей из искусственного кварца, серым полом, душем с распашными дверями и белой столешницей - отличное фото интерьера
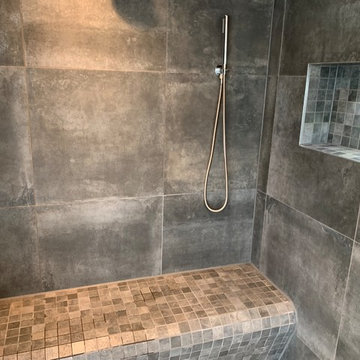
Romanesque tiled bench in shower enclosure
Пример оригинального дизайна: огромная главная ванная комната в скандинавском стиле с фасадами с выступающей филенкой, серыми фасадами, ванной в нише, открытым душем, унитазом-моноблоком, серой плиткой, плиткой мозаикой, серыми стенами, полом из цементной плитки, подвесной раковиной, столешницей из плитки, серым полом, душем с распашными дверями и серой столешницей
Пример оригинального дизайна: огромная главная ванная комната в скандинавском стиле с фасадами с выступающей филенкой, серыми фасадами, ванной в нише, открытым душем, унитазом-моноблоком, серой плиткой, плиткой мозаикой, серыми стенами, полом из цементной плитки, подвесной раковиной, столешницей из плитки, серым полом, душем с распашными дверями и серой столешницей
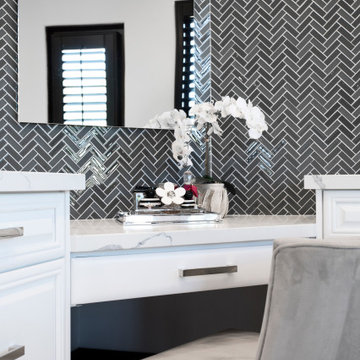
This Luxury Bathroom is every home-owners dream. We created this masterpiece with the help of one of our top designers to make sure ever inches the bathroom would be perfect. We are extremely happy this project turned out from the walk-in shower/steam room to the massive Vanity. Everything about this bathroom is made for luxury!
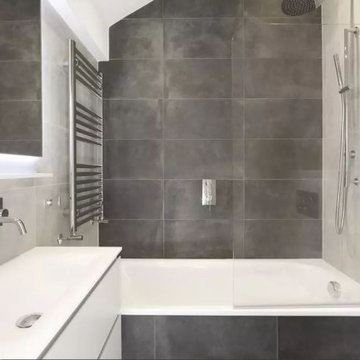
Building Renovation in West Hampstead, North-West London, for contract. Design, supply and installation of 14 kitchens and bathrooms.
Идея дизайна: огромная главная ванная комната в стиле модернизм с плоскими фасадами, белыми фасадами, накладной ванной, душем над ванной, инсталляцией, серой плиткой, керамической плиткой, серыми стенами, полом из керамической плитки, подвесной раковиной, стеклянной столешницей, серым полом, душем с раздвижными дверями, белой столешницей, тумбой под одну раковину и подвесной тумбой
Идея дизайна: огромная главная ванная комната в стиле модернизм с плоскими фасадами, белыми фасадами, накладной ванной, душем над ванной, инсталляцией, серой плиткой, керамической плиткой, серыми стенами, полом из керамической плитки, подвесной раковиной, стеклянной столешницей, серым полом, душем с раздвижными дверями, белой столешницей, тумбой под одну раковину и подвесной тумбой
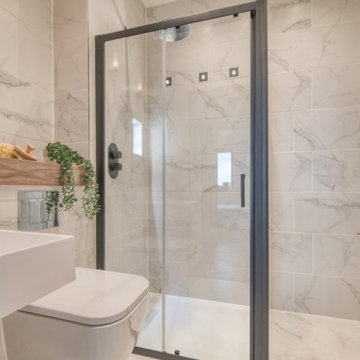
Family bathroom, featuring large shower with niche built into the wall alongside feature lighting, hardwood top and modern finishings such as the black radiator and shower frame.
Огромная ванная комната с подвесной раковиной – фото дизайна интерьера
3