Огромная ванная комната с черным полом – фото дизайна интерьера
Сортировать:
Бюджет
Сортировать:Популярное за сегодня
141 - 160 из 288 фото
1 из 3
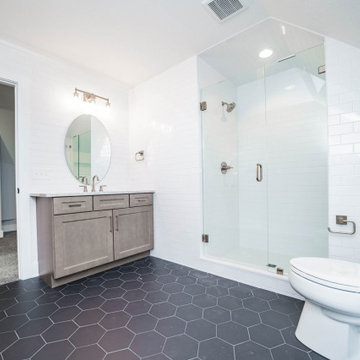
Check out this spacious custom shower and bathroom. Love the floor tiles!
.
.
.
#payneandpayne #custombathroom #hexagontiles #noveltyohio #skylight
Источник вдохновения для домашнего уюта: огромная главная ванная комната в стиле модернизм с фасадами с утопленной филенкой, серыми фасадами, душем в нише, унитазом-моноблоком, серыми стенами, черным полом, душем с распашными дверями и тумбой под одну раковину
Источник вдохновения для домашнего уюта: огромная главная ванная комната в стиле модернизм с фасадами с утопленной филенкой, серыми фасадами, душем в нише, унитазом-моноблоком, серыми стенами, черным полом, душем с распашными дверями и тумбой под одну раковину
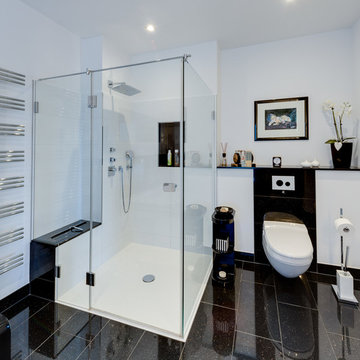
Rosseburg Photos
Свежая идея для дизайна: огромная ванная комната в морском стиле с плоскими фасадами, белыми фасадами, отдельно стоящей ванной, душем без бортиков, инсталляцией, черно-белой плиткой, керамической плиткой, белыми стенами, полом из керамической плитки, душевой кабиной, раковиной с несколькими смесителями, мраморной столешницей, черным полом и душем с распашными дверями - отличное фото интерьера
Свежая идея для дизайна: огромная ванная комната в морском стиле с плоскими фасадами, белыми фасадами, отдельно стоящей ванной, душем без бортиков, инсталляцией, черно-белой плиткой, керамической плиткой, белыми стенами, полом из керамической плитки, душевой кабиной, раковиной с несколькими смесителями, мраморной столешницей, черным полом и душем с распашными дверями - отличное фото интерьера
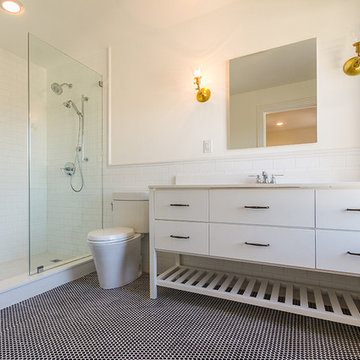
This brand-new bathroom features penny round polished floor tile, ceramic subway wall tile, a custom glass enclosed shower, a swing door medicine cabinet, and a Shakespeare vanity.
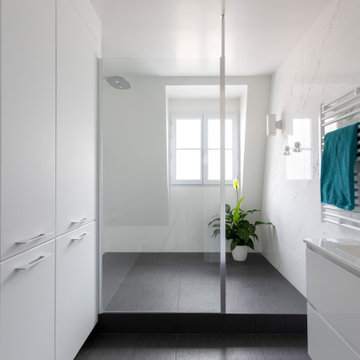
Свежая идея для дизайна: огромная ванная комната в современном стиле с фасадами с декоративным кантом, белыми фасадами, двойным душем, унитазом-моноблоком, черно-белой плиткой, керамической плиткой, белыми стенами, полом из керамической плитки, душевой кабиной, подвесной раковиной, столешницей из кварцита, черным полом, открытым душем и белой столешницей - отличное фото интерьера
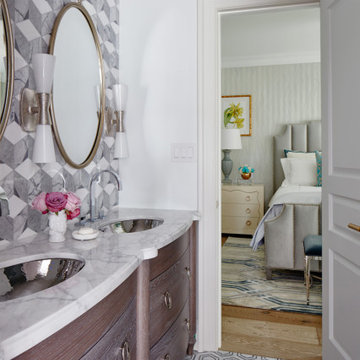
This estate is a transitional home that blends traditional architectural elements with clean-lined furniture and modern finishes. The fine balance of curved and straight lines results in an uncomplicated design that is both comfortable and relaxing while still sophisticated and refined. The red-brick exterior façade showcases windows that assure plenty of light. Once inside, the foyer features a hexagonal wood pattern with marble inlays and brass borders which opens into a bright and spacious interior with sumptuous living spaces. The neutral silvery grey base colour palette is wonderfully punctuated by variations of bold blue, from powder to robin’s egg, marine and royal. The anything but understated kitchen makes a whimsical impression, featuring marble counters and backsplashes, cherry blossom mosaic tiling, powder blue custom cabinetry and metallic finishes of silver, brass, copper and rose gold. The opulent first-floor powder room with gold-tiled mosaic mural is a visual feast.
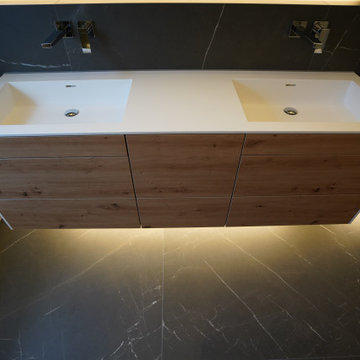
Идея дизайна: огромная серо-белая ванная комната в современном стиле с плоскими фасадами, светлыми деревянными фасадами, душем в нише, инсталляцией, черно-белой плиткой, мраморной плиткой, серыми стенами, мраморным полом, душевой кабиной, подвесной раковиной, столешницей из искусственного камня, черным полом, открытым душем, белой столешницей, сиденьем для душа, тумбой под две раковины, подвесной тумбой и сводчатым потолком
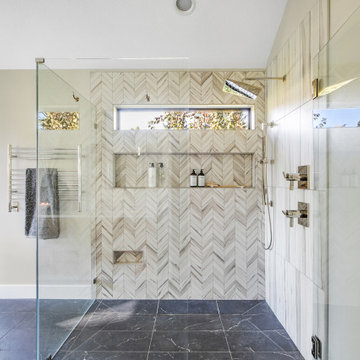
This primary bathroom features a curbless walk-in shower with a linear shower niche, Brizo fixtures, and a toe-kick shaving niche.
На фото: огромная главная ванная комната в стиле ретро с фасадами в стиле шейкер, фасадами цвета дерева среднего тона, отдельно стоящей ванной, душем без бортиков, унитазом-моноблоком, белой плиткой, керамической плиткой, серыми стенами, полом из керамической плитки, накладной раковиной, столешницей из искусственного кварца, черным полом, душем с распашными дверями, белой столешницей, нишей, тумбой под две раковины, подвесной тумбой и сводчатым потолком
На фото: огромная главная ванная комната в стиле ретро с фасадами в стиле шейкер, фасадами цвета дерева среднего тона, отдельно стоящей ванной, душем без бортиков, унитазом-моноблоком, белой плиткой, керамической плиткой, серыми стенами, полом из керамической плитки, накладной раковиной, столешницей из искусственного кварца, черным полом, душем с распашными дверями, белой столешницей, нишей, тумбой под две раковины, подвесной тумбой и сводчатым потолком
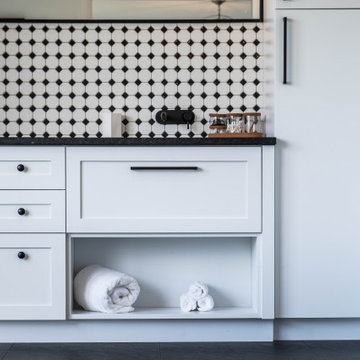
Пример оригинального дизайна: огромная главная ванная комната в стиле неоклассика (современная классика) с фасадами в стиле шейкер, белыми фасадами, отдельно стоящей ванной, двойным душем, унитазом-моноблоком, черной плиткой, плиткой мозаикой, белыми стенами, полом из керамогранита, врезной раковиной, столешницей из гранита, черным полом, душем с раздвижными дверями, черной столешницей, тумбой под две раковины и напольной тумбой
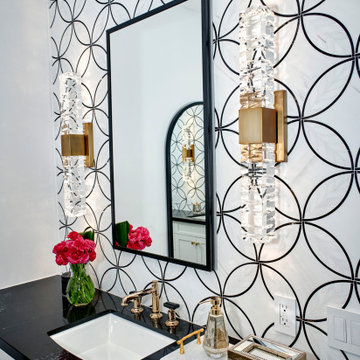
DREAM HOME ALERT** This home was taken down to the studs and expanded from 4,000 to 8,000 Sq Ft. We reimagined it in our clients’ vision of a modern and comfortable oasis. It was nearly a three year project from start to finish.
This home isn’t afraid to be in the limelight, There are so many gorgeous rooms its hard to know where to begin the tour.
.
The bold checker board flooring in the entry makes a big statement. Chic décor throughout from the glamours chandelier, stunning dining room furniture and custom built in buffet cabinetry.
The heart of the home is always the kitchen and this one is no exception. High contrast creates interest and depth in this transitional kitchen. This kitchen shows off natural quartzite slab taken to the ceiling with black and white display cabinetry and gold accents.
The sophisticated primary suite is truly one of a kind with gorgeous crystal scones adorn with accents of black and gold.
There was a large team of professionals that made this custom home come to life.
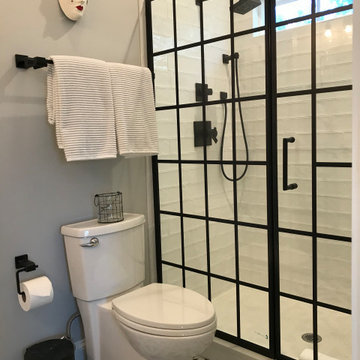
Farmhouse style black and white, jack and jill bathroom with tiled alcove shower.
Стильный дизайн: огромная детская ванная комната с фасадами в стиле шейкер, серыми фасадами, двойным душем, раздельным унитазом, белой плиткой, керамогранитной плиткой, серыми стенами, врезной раковиной, столешницей из искусственного кварца, белой столешницей, сиденьем для душа, тумбой под две раковины, напольной тумбой, полом из керамогранита, черным полом и душем с распашными дверями - последний тренд
Стильный дизайн: огромная детская ванная комната с фасадами в стиле шейкер, серыми фасадами, двойным душем, раздельным унитазом, белой плиткой, керамогранитной плиткой, серыми стенами, врезной раковиной, столешницей из искусственного кварца, белой столешницей, сиденьем для душа, тумбой под две раковины, напольной тумбой, полом из керамогранита, черным полом и душем с распашными дверями - последний тренд
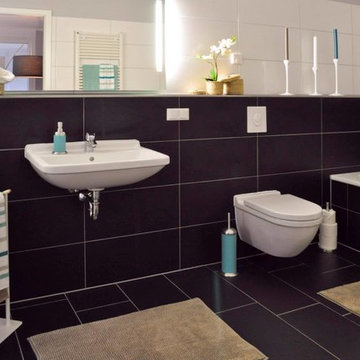
Patrycja Kin
Идея дизайна: огромная ванная комната с накладной ванной, раздельным унитазом, черно-белой плиткой, черными стенами, полом из сланца, подвесной раковиной, черным полом, тумбой под одну раковину, подвесной тумбой, потолком с обоями и обоями на стенах
Идея дизайна: огромная ванная комната с накладной ванной, раздельным унитазом, черно-белой плиткой, черными стенами, полом из сланца, подвесной раковиной, черным полом, тумбой под одну раковину, подвесной тумбой, потолком с обоями и обоями на стенах
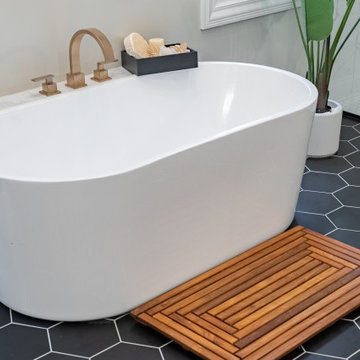
На фото: огромный главный совмещенный санузел в стиле неоклассика (современная классика) с отдельно стоящей ванной, душем без бортиков, серыми стенами, черным полом, открытым душем и встроенной тумбой
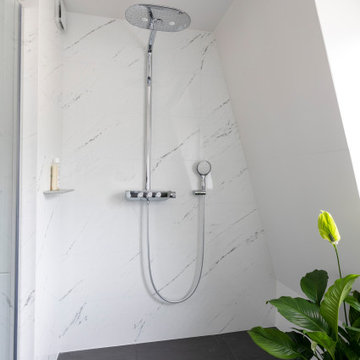
Источник вдохновения для домашнего уюта: огромная ванная комната в современном стиле с фасадами с декоративным кантом, белыми фасадами, двойным душем, унитазом-моноблоком, черно-белой плиткой, керамической плиткой, белыми стенами, полом из керамической плитки, душевой кабиной, подвесной раковиной, столешницей из кварцита, черным полом, открытым душем и белой столешницей
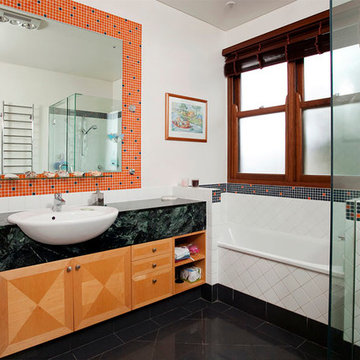
The proposal included an extension to the rear of the home and a period renovation of the classic heritage architecture of the existing home. The features of Glentworth were retained, it being a heritage home being a wonderful representation of a classic early 1880s Queensland timber colonial residence.
The site has a two street frontage which allowed showcasing the period renovation of the outstanding historical architectural character at one street frontage (which accords with the adjacent historic Rosalie townscape) – as well as a stunning contemporary architectural design viewed from the other street frontage.
The majority of changes were made to the rear of the house, which cannot be seen from the Rosalie Central Business Area.
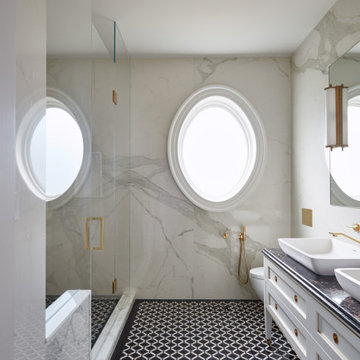
This estate is a transitional home that blends traditional architectural elements with clean-lined furniture and modern finishes. The fine balance of curved and straight lines results in an uncomplicated design that is both comfortable and relaxing while still sophisticated and refined. The red-brick exterior façade showcases windows that assure plenty of light. Once inside, the foyer features a hexagonal wood pattern with marble inlays and brass borders which opens into a bright and spacious interior with sumptuous living spaces. The neutral silvery grey base colour palette is wonderfully punctuated by variations of bold blue, from powder to robin’s egg, marine and royal. The anything but understated kitchen makes a whimsical impression, featuring marble counters and backsplashes, cherry blossom mosaic tiling, powder blue custom cabinetry and metallic finishes of silver, brass, copper and rose gold. The opulent first-floor powder room with gold-tiled mosaic mural is a visual feast.
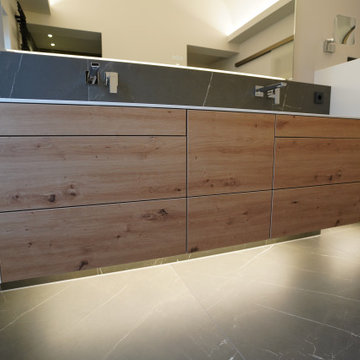
На фото: огромная серо-белая ванная комната в современном стиле с плоскими фасадами, светлыми деревянными фасадами, душем в нише, инсталляцией, черно-белой плиткой, мраморной плиткой, серыми стенами, мраморным полом, душевой кабиной, подвесной раковиной, столешницей из искусственного камня, черным полом, открытым душем, белой столешницей, сиденьем для душа, тумбой под две раковины, подвесной тумбой и сводчатым потолком с
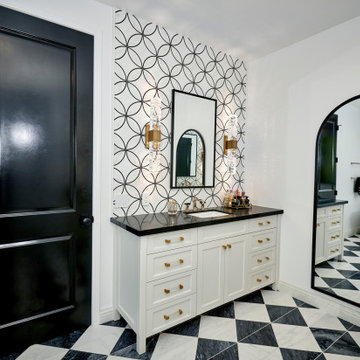
DREAM HOME ALERT** This home was taken down to the studs and expanded from 4,000 to 8,000 Sq Ft. We reimagined it in our clients’ vision of a modern and comfortable oasis. It was nearly a three year project from start to finish.
This home isn’t afraid to be in the limelight, There are so many gorgeous rooms its hard to know where to begin the tour.
.
The bold checker board flooring in the entry makes a big statement. Chic décor throughout from the glamours chandelier, stunning dining room furniture and custom built in buffet cabinetry.
The heart of the home is always the kitchen and this one is no exception. High contrast creates interest and depth in this transitional kitchen. This kitchen shows off natural quartzite slab taken to the ceiling with black and white display cabinetry and gold accents.
The sophisticated primary suite is truly one of a kind with gorgeous crystal scones adorn with accents of black and gold.
There was a large team of professionals that made this custom home come to life.
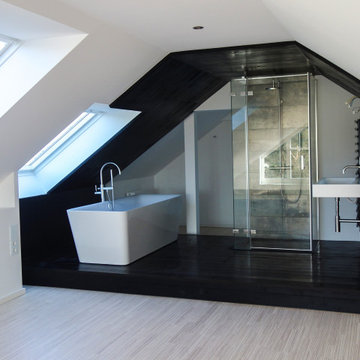
Das Bad en suite im Dach einer alten Villa mit einer freistehenden Badewanne unter einem Dachflächenfenster, einer Dusche und einem Waschtisch.
Dahinter befindet sich noch ein kleinerer Raum mit WC und Waschtisch und ein Ankleidebereich.
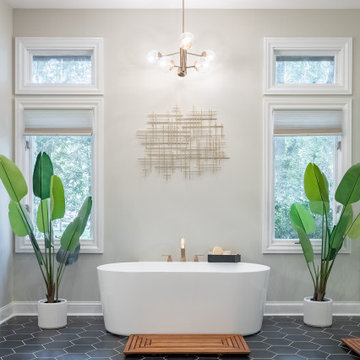
Пример оригинального дизайна: огромный главный совмещенный санузел в стиле неоклассика (современная классика) с отдельно стоящей ванной, душем без бортиков, серыми стенами, черным полом, открытым душем и встроенной тумбой
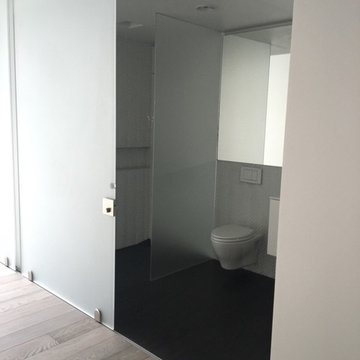
This bathroom is so unique! Very modern.
Пример оригинального дизайна: огромная ванная комната в стиле модернизм с открытым душем, инсталляцией, керамогранитной плиткой, серыми стенами, полом из керамогранита, душевой кабиной, белыми фасадами, серой плиткой, подвесной раковиной, черным полом и открытым душем
Пример оригинального дизайна: огромная ванная комната в стиле модернизм с открытым душем, инсталляцией, керамогранитной плиткой, серыми стенами, полом из керамогранита, душевой кабиной, белыми фасадами, серой плиткой, подвесной раковиной, черным полом и открытым душем
Огромная ванная комната с черным полом – фото дизайна интерьера
8