Огромная ванная комната с черным полом – фото дизайна интерьера
Сортировать:
Бюджет
Сортировать:Популярное за сегодня
81 - 100 из 288 фото
1 из 3
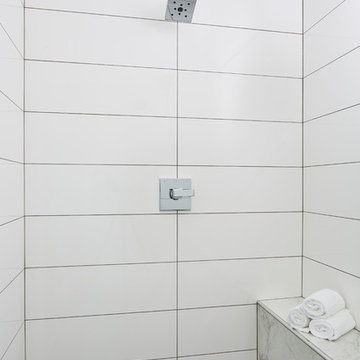
Свежая идея для дизайна: огромная главная ванная комната в современном стиле с плоскими фасадами, светлыми деревянными фасадами, двойным душем, желтой плиткой, керамической плиткой, белыми стенами, полом из керамической плитки, настольной раковиной, столешницей из искусственного кварца, черным полом, душем с распашными дверями и белой столешницей - отличное фото интерьера
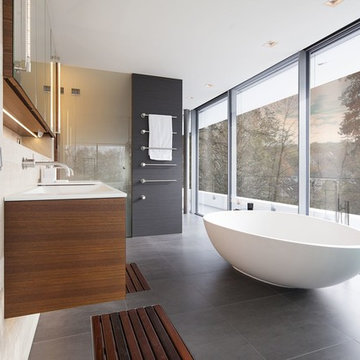
Waschtisch mit Spiegelschrank und Laminam Wandverkleidung
Источник вдохновения для домашнего уюта: огромная ванная комната в стиле модернизм с плоскими фасадами, темными деревянными фасадами, отдельно стоящей ванной, душем без бортиков, плиткой из известняка, полом из известняка, накладной раковиной, столешницей из искусственного камня, черным полом, открытым душем, белой столешницей, тумбой под две раковины и подвесной тумбой
Источник вдохновения для домашнего уюта: огромная ванная комната в стиле модернизм с плоскими фасадами, темными деревянными фасадами, отдельно стоящей ванной, душем без бортиков, плиткой из известняка, полом из известняка, накладной раковиной, столешницей из искусственного камня, черным полом, открытым душем, белой столешницей, тумбой под две раковины и подвесной тумбой
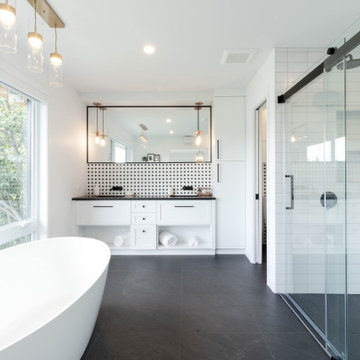
На фото: огромная главная ванная комната в стиле неоклассика (современная классика) с фасадами в стиле шейкер, белыми фасадами, отдельно стоящей ванной, двойным душем, унитазом-моноблоком, черной плиткой, плиткой мозаикой, белыми стенами, полом из керамогранита, врезной раковиной, столешницей из гранита, черным полом, душем с раздвижными дверями, черной столешницей, тумбой под две раковины и напольной тумбой с
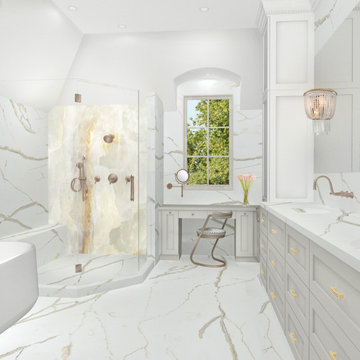
На фото: огромная главная ванная комната в стиле кантри с фасадами с декоративным кантом, темными деревянными фасадами, белой плиткой, плиткой кабанчик, мраморной столешницей, бежевой столешницей, отдельно стоящей ванной, душевой комнатой, раздельным унитазом, коричневыми стенами, мраморным полом, врезной раковиной, черным полом и душем с распашными дверями с
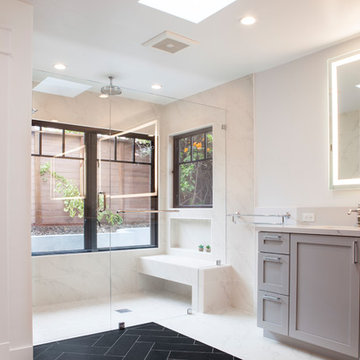
Transitional bathroom featuring:
Statuario Maximus engineered quartz by Caesarstone,
Grey shaker style cabinetry,
Double undermount sinks,
Porcelain looking marble floor and wall tile,
Frameless shower door,
Frameless LED vanity mirror,
Rain head,
Two-toned windows,
Two-Toned floor tile in herringbone and stacked pattern,
Curbless shower
Photo by Kim Rodgers Photography
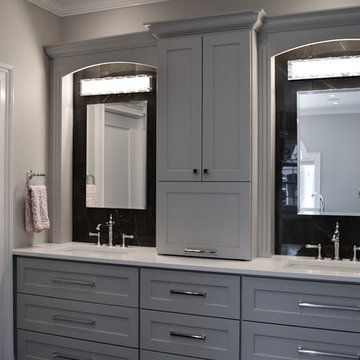
Свежая идея для дизайна: огромная главная ванная комната в стиле неоклассика (современная классика) с фасадами в стиле шейкер, серыми фасадами, угловым душем, черной плиткой, керамогранитной плиткой, серыми стенами, полом из керамогранита, врезной раковиной, столешницей из кварцита, черным полом, душем с распашными дверями и белой столешницей - отличное фото интерьера
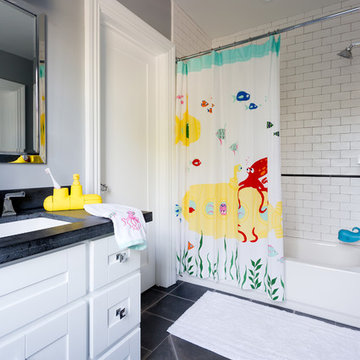
Photo: Amy Bartlam
На фото: огромная детская ванная комната в современном стиле с душем над ванной, белой плиткой, серыми стенами, черным полом и шторкой для ванной
На фото: огромная детская ванная комната в современном стиле с душем над ванной, белой плиткой, серыми стенами, черным полом и шторкой для ванной
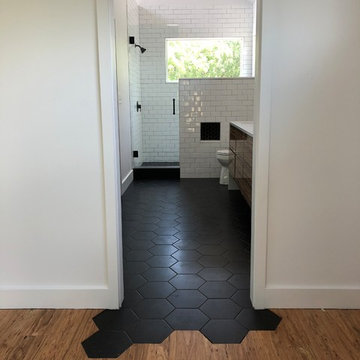
Пример оригинального дизайна: огромная главная ванная комната в стиле модернизм с плоскими фасадами, фасадами цвета дерева среднего тона, открытым душем, унитазом-моноблоком, белой плиткой, керамической плиткой, белыми стенами, врезной раковиной, столешницей из искусственного кварца, черным полом, душем с распашными дверями и белой столешницей
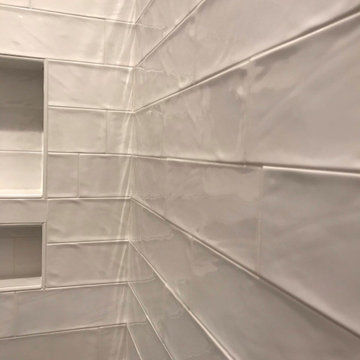
Farmhouse style black and white, jack and jill bathroom with tiled alcove shower.
Идея дизайна: огромная детская ванная комната с фасадами в стиле шейкер, серыми фасадами, двойным душем, раздельным унитазом, белой плиткой, керамогранитной плиткой, серыми стенами, врезной раковиной, столешницей из искусственного кварца, белой столешницей, сиденьем для душа, тумбой под две раковины, напольной тумбой, полом из керамогранита, черным полом и душем с распашными дверями
Идея дизайна: огромная детская ванная комната с фасадами в стиле шейкер, серыми фасадами, двойным душем, раздельным унитазом, белой плиткой, керамогранитной плиткой, серыми стенами, врезной раковиной, столешницей из искусственного кварца, белой столешницей, сиденьем для душа, тумбой под две раковины, напольной тумбой, полом из керамогранита, черным полом и душем с распашными дверями
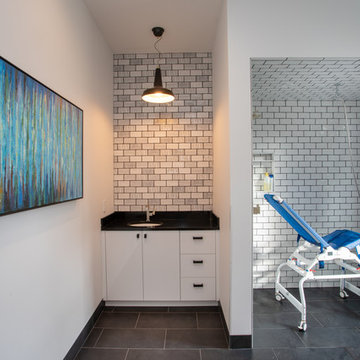
As written in Northern Home & Cottage by Elizabeth Edwards
Sara and Paul Matthews call their head-turning home, located in a sweet neighborhood just up the hill from downtown Petoskey, “a very human story.” Indeed it is. Sara and her husband, Paul, have a special-needs son as well as an energetic middle-school daughter. This home has an answer for everyone. Located down the street from the school, it is ideally situated for their daughter and a self-contained apartment off the great room accommodates all their son’s needs while giving his caretakers privacy—and the family theirs. The Matthews began the building process by taking their thoughts and
needs to Stephanie Baldwin and her team at Edgewater Design Group. Beyond the above considerations, they wanted their new home to be low maintenance and to stand out architecturally, “But not so much that anyone would complain that it didn’t work in our neighborhood,” says Sara. “We
were thrilled that Edgewater listened to us and were able to give us a unique-looking house that is meeting all our needs.” Lombardy LLC built this handsome home with Paul working alongside the construction crew throughout the project. The low maintenance exterior is a cutting-edge blend of stacked stone, black corrugated steel, black framed windows and Douglas fir soffits—elements that add up to an organic contemporary look. The use of black steel, including interior beams and the staircase system, lend an industrial vibe that is courtesy of the Matthews’ friend Dan Mello of Trimet Industries in Traverse City. The couple first met Dan, a metal fabricator, a number of years ago, right around the time they found out that their then two-year-old son would never be able to walk. After the couple explained to Dan that they couldn’t find a solution for a child who wasn’t big enough for a wheelchair, he designed a comfortable, rolling chair that was just perfect. They still use it. The couple’s gratitude for the chair resulted in a trusting relationship with Dan, so it was natural for them to welcome his talents into their home-building process. A maple floor finished to bring out all of its color-tones envelops the room in warmth. Alder doors and trim and a Doug fir ceiling reflect that warmth. Clearstory windows and floor-to-ceiling window banks fill the space with light—and with views of the spacious grounds that will
become a canvas for Paul, a retired landscaper. The couple’s vibrant art pieces play off against modernist furniture and lighting that is due to an inspired collaboration between Sara and interior designer Kelly Paulsen. “She was absolutely instrumental to the project,” Sara says. “I went through
two designers before I finally found Kelly.” The open clean-lined kitchen, butler’s pantry outfitted with a beverage center and Miele coffee machine (that allows guests to wait on themselves when Sara is cooking), and an outdoor room that centers around a wood-burning fireplace, all make for easy,
fabulous entertaining. A den just off the great room houses the big-screen television and Sara’s loom—
making for relaxing evenings of weaving, game watching and togetherness. Tourgoers will leave understanding that this house is everything great design should be. Form following function—and solving very human issues with soul-soothing style.
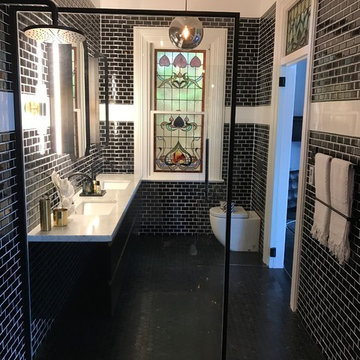
Bathroom renovation, moved internal wall to open up the bathroom space keeping the integrity of the Victorian house feel.
Jessica Iliffe
На фото: огромная главная ванная комната в викторианском стиле с черными фасадами, инсталляцией, черно-белой плиткой, плиткой кабанчик, мраморным полом, врезной раковиной, мраморной столешницей и черным полом
На фото: огромная главная ванная комната в викторианском стиле с черными фасадами, инсталляцией, черно-белой плиткой, плиткой кабанчик, мраморным полом, врезной раковиной, мраморной столешницей и черным полом
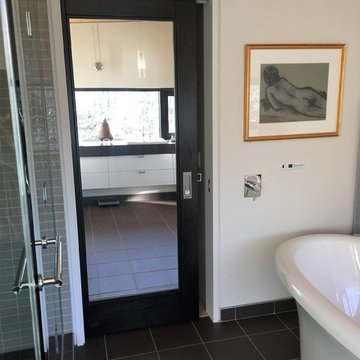
This guest bathroom features all the amenities including a deep tub and glass sliding door shower stall.
All guest room shower spaces are separated from the bedroom with custom pocket doors. Locking door pulls are also KNCrowder.
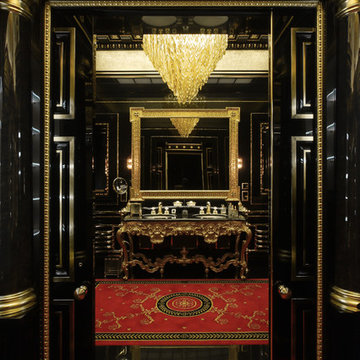
View through pocket doors from Empire suite dressing room to bathroom
На фото: огромная главная ванная комната в стиле неоклассика (современная классика) с фасадами островного типа, полновстраиваемой ванной, открытым душем, инсталляцией, черной плиткой, мраморной плиткой, черными стенами, мраморным полом, мраморной столешницей, черным полом, душем с распашными дверями, разноцветной столешницей и врезной раковиной с
На фото: огромная главная ванная комната в стиле неоклассика (современная классика) с фасадами островного типа, полновстраиваемой ванной, открытым душем, инсталляцией, черной плиткой, мраморной плиткой, черными стенами, мраморным полом, мраморной столешницей, черным полом, душем с распашными дверями, разноцветной столешницей и врезной раковиной с
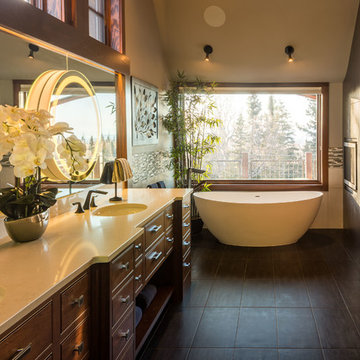
На фото: огромная главная ванная комната в современном стиле с фасадами с декоративным кантом, темными деревянными фасадами, отдельно стоящей ванной, серой плиткой, керамогранитной плиткой, серыми стенами, полом из керамической плитки, врезной раковиной, столешницей из кварцита и черным полом с
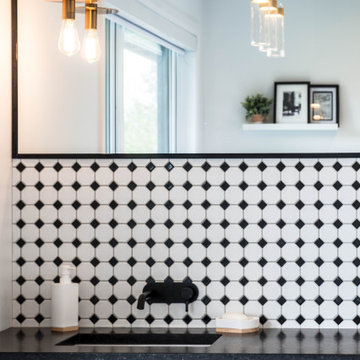
Источник вдохновения для домашнего уюта: огромная главная ванная комната в стиле неоклассика (современная классика) с фасадами в стиле шейкер, белыми фасадами, отдельно стоящей ванной, двойным душем, унитазом-моноблоком, черной плиткой, плиткой мозаикой, белыми стенами, полом из керамогранита, врезной раковиной, столешницей из гранита, черным полом, душем с раздвижными дверями, черной столешницей, тумбой под две раковины и напольной тумбой
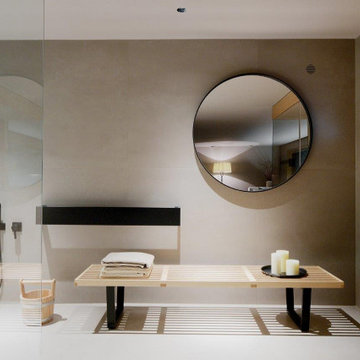
Ein Zuhause, das die Ruhe seiner Umgebung, direkt am Fluss, umgeben von Natur, widerspiegelt. In Zusammenarbeit mit Volker Röhricht Ingenieur Architekt (Architekt), Steinert & Bitterling (Innenarchitektur) und Anke Augsburg Licht (Lichtplanung) realisierte RUBY dieses Projekt.
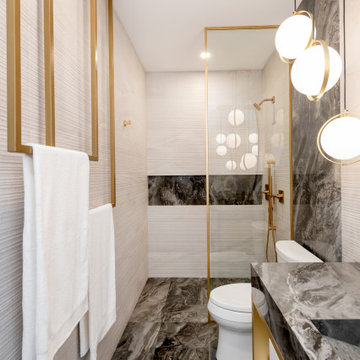
Bathroom - this bathroom has an open shower and beautiful black/grey flooring throughout. The matching countertops contain functional shelving and storage.
Saskatoon Hospital Lottery Home
Built by Decora Homes
Windows and Doors by Durabuilt Windows and Doors
Photography by D&M Images Photography
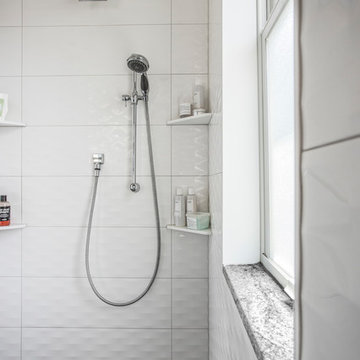
Textured contemporary wall tile adds pattern and creates an elegant look in the walk-in shower.
Источник вдохновения для домашнего уюта: огромная главная ванная комната в классическом стиле с фасадами островного типа, черными фасадами, отдельно стоящей ванной, угловым душем, унитазом-моноблоком, белой плиткой, керамической плиткой, синими стенами, полом из мозаичной плитки, врезной раковиной, столешницей из гранита, черным полом, душем с распашными дверями и белой столешницей
Источник вдохновения для домашнего уюта: огромная главная ванная комната в классическом стиле с фасадами островного типа, черными фасадами, отдельно стоящей ванной, угловым душем, унитазом-моноблоком, белой плиткой, керамической плиткой, синими стенами, полом из мозаичной плитки, врезной раковиной, столешницей из гранита, черным полом, душем с распашными дверями и белой столешницей
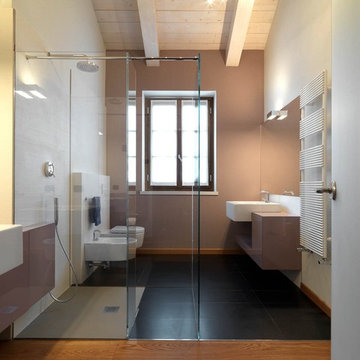
photo by Adriano Pecchio
lavabo semi-incasso integrato con arredo, mobile lavabo su misura laccato, soffitto con travature in vista, cabina doccia in cristallo con zona bagnata schermata, piatto doccia raso pavimento, parquet in rovere, grés porcellanato antracite.
Palette colori: cioccolato, cipria, antracite, caramello, fango,
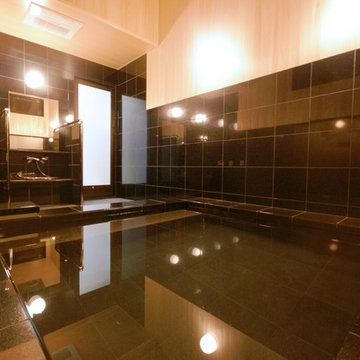
サーロジック株式会社
建築設計施工
Источник вдохновения для домашнего уюта: огромная главная ванная комната в восточном стиле с гидромассажной ванной, черной плиткой, каменной плиткой, черным полом и открытым душем
Источник вдохновения для домашнего уюта: огромная главная ванная комната в восточном стиле с гидромассажной ванной, черной плиткой, каменной плиткой, черным полом и открытым душем
Огромная ванная комната с черным полом – фото дизайна интерьера
5