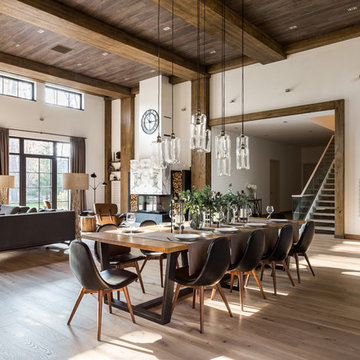Огромная столовая с стандартным камином – фото дизайна интерьера
Сортировать:
Бюджет
Сортировать:Популярное за сегодня
101 - 120 из 1 006 фото
1 из 3
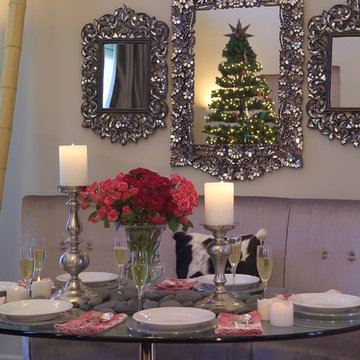
A custom-cut piece of glass tops a Saarinen tulip table base framed by a curvaceous silk-velvet settee and a wood bench stands in place of a conventional dining set in the dining area. “I didn’t want the clutter of a lot of chairs” Jane says. “It would have interfered with the calm of the room.”
Timber bamboo, lustrous overscale Vietnamese pottery, a trio of sparkling Thai mirrors, and nearly a dozen candles interspersed with smooth dark stones enhance the dining area’s grown-up appeal.

Great room coffered ceiling, custom fireplace surround, chandeliers, and marble floor.
Источник вдохновения для домашнего уюта: огромная гостиная-столовая в средиземноморском стиле с бежевыми стенами, мраморным полом, стандартным камином, фасадом камина из камня, разноцветным полом и балками на потолке
Источник вдохновения для домашнего уюта: огромная гостиная-столовая в средиземноморском стиле с бежевыми стенами, мраморным полом, стандартным камином, фасадом камина из камня, разноцветным полом и балками на потолке
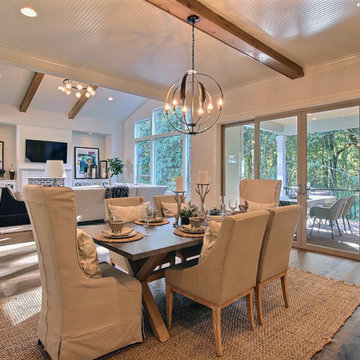
Paint by Sherwin Williams
Body Color - City Loft - SW 7631
Trim Color - Custom Color - SW 8975/3535
Master Suite & Guest Bath - Site White - SW 7070
Girls' Rooms & Bath - White Beet - SW 6287
Exposed Beams & Banister Stain - Banister Beige - SW 3128-B
Gas Fireplace by Heat & Glo
Flooring & Tile by Macadam Floor & Design
Hardwood by Kentwood Floors
Hardwood Product Originals Series - Plateau in Brushed Hard Maple
Kitchen Backsplash by Tierra Sol
Tile Product - Tencer Tiempo in Glossy Shadow
Kitchen Backsplash Accent by Walker Zanger
Tile Product - Duquesa Tile in Jasmine
Sinks by Decolav
Slab Countertops by Wall to Wall Stone Corp
Kitchen Quartz Product True North Calcutta
Master Suite Quartz Product True North Venato Extra
Girls' Bath Quartz Product True North Pebble Beach
All Other Quartz Product True North Light Silt
Windows by Milgard Windows & Doors
Window Product Style Line® Series
Window Supplier Troyco - Window & Door
Window Treatments by Budget Blinds
Lighting by Destination Lighting
Fixtures by Crystorama Lighting
Interior Design by Tiffany Home Design
Custom Cabinetry & Storage by Northwood Cabinets
Customized & Built by Cascade West Development
Photography by ExposioHDR Portland
Original Plans by Alan Mascord Design Associates
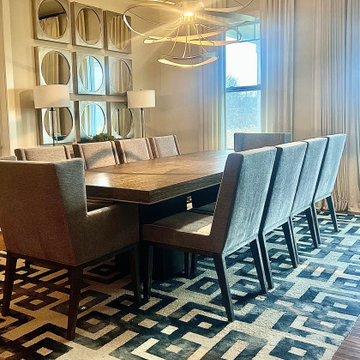
Свежая идея для дизайна: огромная гостиная-столовая в стиле модернизм с белыми стенами, паркетным полом среднего тона, стандартным камином, фасадом камина из каменной кладки, коричневым полом и сводчатым потолком - отличное фото интерьера
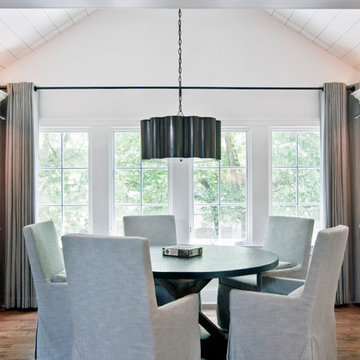
Photography by Melissa M. Mills, Designed by Terri Sears
Стильный дизайн: огромная столовая в стиле неоклассика (современная классика) с белыми стенами, темным паркетным полом, стандартным камином, фасадом камина из камня и коричневым полом - последний тренд
Стильный дизайн: огромная столовая в стиле неоклассика (современная классика) с белыми стенами, темным паркетным полом, стандартным камином, фасадом камина из камня и коричневым полом - последний тренд
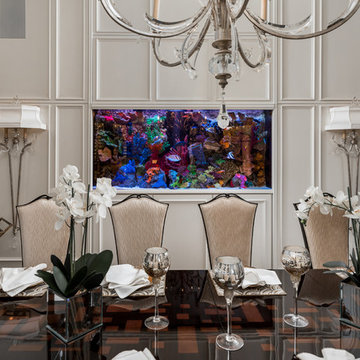
World Renowned Interior Design Firm Fratantoni Interior Designers created this beautiful French Modern Home! They design homes for families all over the world in any size and style. They also have in-house Architecture Firm Fratantoni Design and world class Luxury Home Building Firm Fratantoni Luxury Estates! Hire one or all three companies to design, build and or remodel your home!
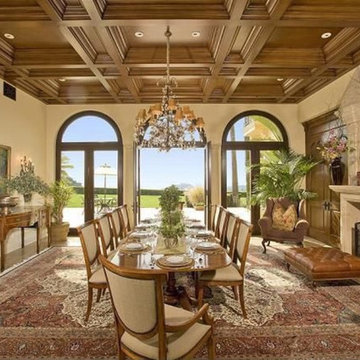
Dining Room
Пример оригинального дизайна: огромная гостиная-столовая в средиземноморском стиле с бежевыми стенами, стандартным камином, фасадом камина из камня, мраморным полом и коричневым полом
Пример оригинального дизайна: огромная гостиная-столовая в средиземноморском стиле с бежевыми стенами, стандартным камином, фасадом камина из камня, мраморным полом и коричневым полом
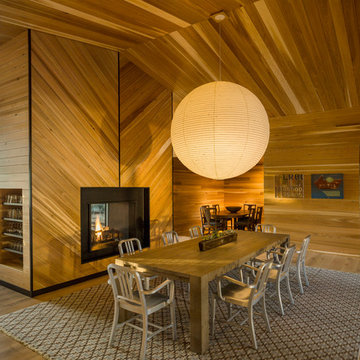
Стильный дизайн: огромная гостиная-столовая в стиле рустика с коричневыми стенами, паркетным полом среднего тона, стандартным камином, коричневым полом и фасадом камина из металла - последний тренд
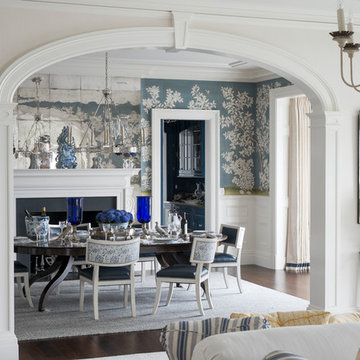
This Dining Room continues the coastal aesthetic of the home with paneled walls and a projecting rectangular bay with access to the outdoor entertainment spaces beyond.
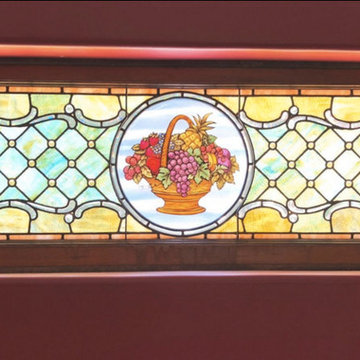
One of a variety of stained glass windows in this Victorian Era home, all of which have now been fully restored! This one was unearthed from the inside of a walled in area; a hidden gem - with a bountiful fruit basket imagery. Queen Anne Victorian, Fairfield, Iowa. Belltown Design. Photography by Corelee Dey and Sharon Schmidt.
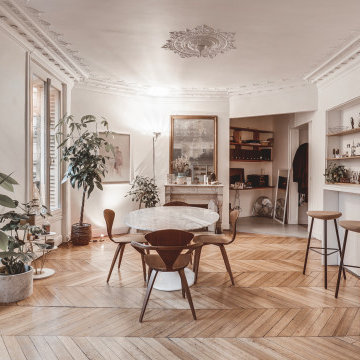
salle à manger, cuisine, bureau, bar, plantes, table en marbre, table tulip knoll, chaises en bois, tabourets en osb, décorations, moulures, grandes fenêtres, blanc, bois, marron, miroir, étagères, cheminée
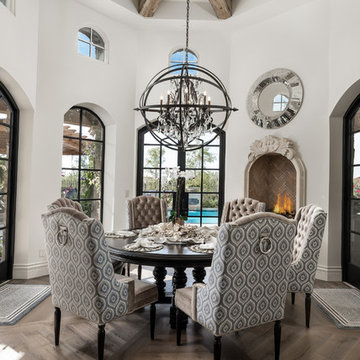
Идея дизайна: огромная отдельная столовая в средиземноморском стиле с белыми стенами, паркетным полом среднего тона, стандартным камином, фасадом камина из камня и коричневым полом

Erhard Pfeiffer
Источник вдохновения для домашнего уюта: огромная гостиная-столовая в стиле кантри с белыми стенами, паркетным полом среднего тона, стандартным камином и фасадом камина из кирпича
Источник вдохновения для домашнего уюта: огромная гостиная-столовая в стиле кантри с белыми стенами, паркетным полом среднего тона, стандартным камином и фасадом камина из кирпича
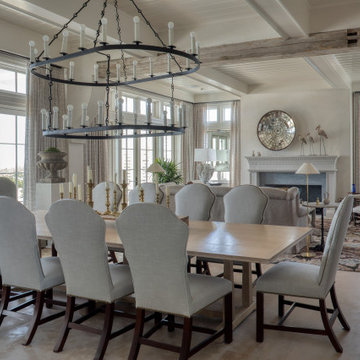
На фото: огромная столовая в морском стиле с белыми стенами, бетонным полом, стандартным камином, фасадом камина из бетона, бежевым полом и кессонным потолком
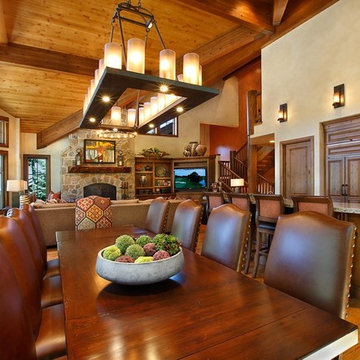
Jim Fairchild / Fairchild Creative, Inc.
Пример оригинального дизайна: огромная гостиная-столовая в стиле фьюжн с паркетным полом среднего тона, стандартным камином, фасадом камина из камня и бежевыми стенами
Пример оригинального дизайна: огромная гостиная-столовая в стиле фьюжн с паркетным полом среднего тона, стандартным камином, фасадом камина из камня и бежевыми стенами
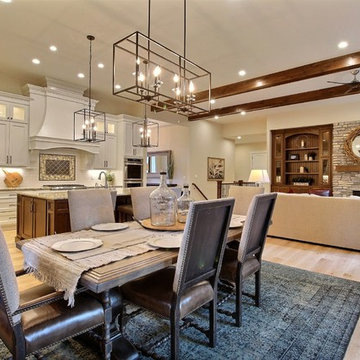
Paint by Sherwin Williams
Body Color - Wool Skein - SW 6148
Flex Suite Color - Universal Khaki - SW 6150
Downstairs Guest Suite Color - Silvermist - SW 7621
Downstairs Media Room Color - Quiver Tan - SW 6151
Exposed Beams & Banister Stain - Northwood Cabinets - Custom Truffle Stain
Gas Fireplace by Heat & Glo
Flooring & Tile by Macadam Floor & Design
Hardwood by Shaw Floors
Hardwood Product Kingston Oak in Tapestry
Carpet Products by Dream Weaver Carpet
Main Level Carpet Cosmopolitan in Iron Frost
Downstairs Carpet Santa Monica in White Orchid
Kitchen Backsplash by Z Tile & Stone
Tile Product - Textile in Ivory
Kitchen Backsplash Mosaic Accent by Glazzio Tiles
Tile Product - Versailles Series in Dusty Trail Arabesque Mosaic
Sinks by Decolav
Slab Countertops by Wall to Wall Stone Corp
Main Level Granite Product Colonial Cream
Downstairs Quartz Product True North Silver Shimmer
Windows by Milgard Windows & Doors
Window Product Style Line® Series
Window Supplier Troyco - Window & Door
Window Treatments by Budget Blinds
Lighting by Destination Lighting
Interior Design by Creative Interiors & Design
Custom Cabinetry & Storage by Northwood Cabinets
Customized & Built by Cascade West Development
Photography by ExposioHDR Portland
Original Plans by Alan Mascord Design Associates

A transitional townhouse for a family with a touch of modern design and blue accents. When I start a project, I always ask a client to describe three words that they want to describe their home. In this instance, the owner asked for a modern, clean, and functional aesthetic that would be family-friendly, while also allowing him to entertain. We worked around the owner's artwork by Ryan Fugate in order to choose a neutral but also sophisticated palette of blues, greys, and green for the entire home. Metallic accents create a more modern feel that plays off of the hardware already in the home. The result is a comfortable and bright home where everyone can relax at the end of a long day.
Photography by Reagen Taylor Photography
Collaboration with lead designer Travis Michael Interiors
---
Project designed by the Atomic Ranch featured modern designers at Breathe Design Studio. From their Austin design studio, they serve an eclectic and accomplished nationwide clientele including in Palm Springs, LA, and the San Francisco Bay Area.
For more about Breathe Design Studio, see here: https://www.breathedesignstudio.com/
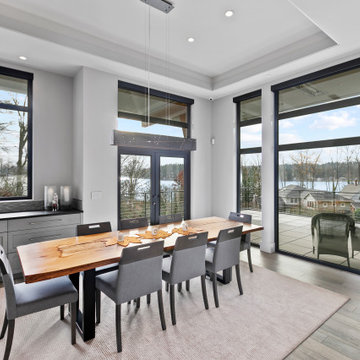
Источник вдохновения для домашнего уюта: огромная столовая с серыми стенами, паркетным полом среднего тона, стандартным камином, фасадом камина из камня и кессонным потолком
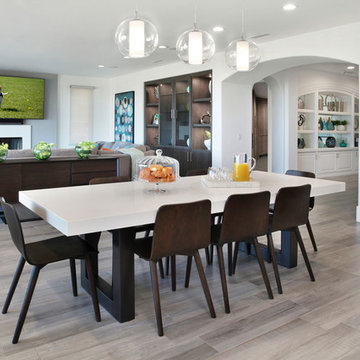
This great room serves as a spacious gathering place for a young, active family. The room has several custom-designed features, including the built-in display cabinet and one-of-a-kind white quartz dining table.
Огромная столовая с стандартным камином – фото дизайна интерьера
6
