Огромная столовая с стандартным камином – фото дизайна интерьера
Сортировать:
Бюджет
Сортировать:Популярное за сегодня
61 - 80 из 1 006 фото
1 из 3

Light filled combined living and dining area, overlooking the garden. Walls: Dulux Grey Pebble 100%. Floor Tiles: Milano Stone Limestone Mistral. Tiled feature on pillars and fireplace - Silvabella by D'Amelio Stone. Fireplace: Horizon 1100 GasFire. All internal selections as well as furniture and accessories by Moda Interiors.
Photographed by DMax Photography

Builder: John Kraemer & Sons, Inc. - Architect: Charlie & Co. Design, Ltd. - Interior Design: Martha O’Hara Interiors - Photo: Spacecrafting Photography

Modern Dining Room in an open floor plan, sits between the Living Room, Kitchen and Backyard Patio. The modern electric fireplace wall is finished in distressed grey plaster. Modern Dining Room Furniture in Black and white is paired with a sculptural glass chandelier. Floor to ceiling windows and modern sliding glass doors expand the living space to the outdoors.

This dining space offers an outstanding view of the mountains and ski resort. Custom Log Home
Источник вдохновения для домашнего уюта: огромная гостиная-столовая в стиле рустика с бежевыми стенами, светлым паркетным полом, стандартным камином, фасадом камина из камня, бежевым полом и сводчатым потолком
Источник вдохновения для домашнего уюта: огромная гостиная-столовая в стиле рустика с бежевыми стенами, светлым паркетным полом, стандартным камином, фасадом камина из камня, бежевым полом и сводчатым потолком

Paint by Sherwin Williams
Body Color - City Loft - SW 7631
Trim Color - Custom Color - SW 8975/3535
Master Suite & Guest Bath - Site White - SW 7070
Girls' Rooms & Bath - White Beet - SW 6287
Exposed Beams & Banister Stain - Banister Beige - SW 3128-B
Gas Fireplace by Heat & Glo
Flooring & Tile by Macadam Floor & Design
Hardwood by Kentwood Floors
Hardwood Product Originals Series - Plateau in Brushed Hard Maple
Kitchen Backsplash by Tierra Sol
Tile Product - Tencer Tiempo in Glossy Shadow
Kitchen Backsplash Accent by Walker Zanger
Tile Product - Duquesa Tile in Jasmine
Sinks by Decolav
Slab Countertops by Wall to Wall Stone Corp
Kitchen Quartz Product True North Calcutta
Master Suite Quartz Product True North Venato Extra
Girls' Bath Quartz Product True North Pebble Beach
All Other Quartz Product True North Light Silt
Windows by Milgard Windows & Doors
Window Product Style Line® Series
Window Supplier Troyco - Window & Door
Window Treatments by Budget Blinds
Lighting by Destination Lighting
Fixtures by Crystorama Lighting
Interior Design by Tiffany Home Design
Custom Cabinetry & Storage by Northwood Cabinets
Customized & Built by Cascade West Development
Photography by ExposioHDR Portland
Original Plans by Alan Mascord Design Associates
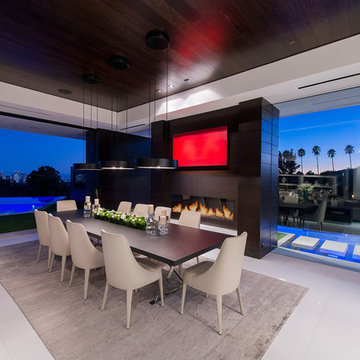
Laurel Way Beverly Hills luxury home modern glass wall dining room with swimming pool views. Photo by William MacCollum.
Пример оригинального дизайна: огромная гостиная-столовая в современном стиле с белыми стенами, белым полом, полом из керамогранита, стандартным камином и многоуровневым потолком
Пример оригинального дизайна: огромная гостиная-столовая в современном стиле с белыми стенами, белым полом, полом из керамогранита, стандартным камином и многоуровневым потолком

Свежая идея для дизайна: огромная столовая в классическом стиле с зелеными стенами, светлым паркетным полом, стандартным камином, фасадом камина из плитки и панелями на стенах - отличное фото интерьера
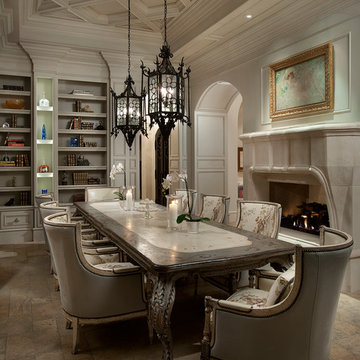
This gorgeous formal dining room has a custom stone fireplace.
Стильный дизайн: огромная кухня-столовая в классическом стиле с бежевыми стенами, светлым паркетным полом, стандартным камином и фасадом камина из камня - последний тренд
Стильный дизайн: огромная кухня-столовая в классическом стиле с бежевыми стенами, светлым паркетным полом, стандартным камином и фасадом камина из камня - последний тренд
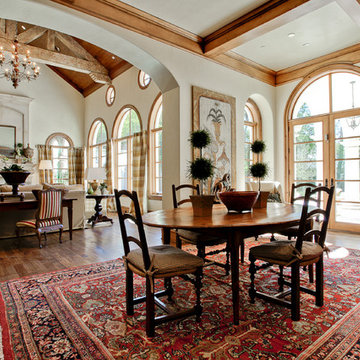
Breakfast Nook looking towards Family Room with handpainted timber beams.
На фото: огромная столовая в средиземноморском стиле с паркетным полом среднего тона, стандартным камином, фасадом камина из камня и коричневым полом с
На фото: огромная столовая в средиземноморском стиле с паркетным полом среднего тона, стандартным камином, фасадом камина из камня и коричневым полом с
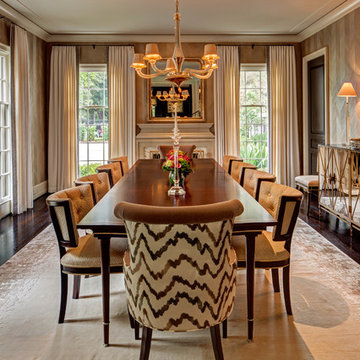
River Oaks, 2014 - Remodel and Additions
На фото: огромная отдельная столовая в стиле неоклассика (современная классика) с серыми стенами, темным паркетным полом и стандартным камином
На фото: огромная отдельная столовая в стиле неоклассика (современная классика) с серыми стенами, темным паркетным полом и стандартным камином
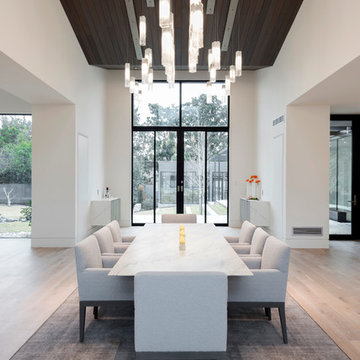
Photo by Wade Griffith
Пример оригинального дизайна: огромная кухня-столовая в современном стиле с белыми стенами, светлым паркетным полом, стандартным камином и фасадом камина из камня
Пример оригинального дизайна: огромная кухня-столовая в современном стиле с белыми стенами, светлым паркетным полом, стандартным камином и фасадом камина из камня
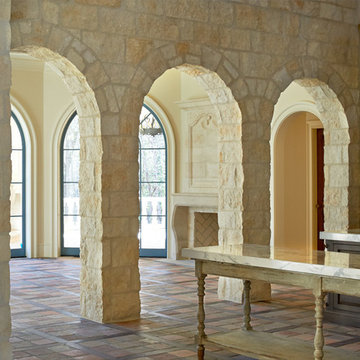
Dustin Peck Photography
Идея дизайна: огромная гостиная-столовая в классическом стиле с бежевыми стенами, полом из терракотовой плитки, стандартным камином и фасадом камина из камня
Идея дизайна: огромная гостиная-столовая в классическом стиле с бежевыми стенами, полом из терракотовой плитки, стандартным камином и фасадом камина из камня
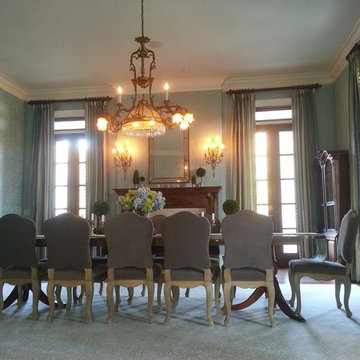
Design by Brittany Bowser at Young Home These silk panels have goblet pleats, tassel trim on lead edge and are lined with cotton sateen and heavy flannel interlining.
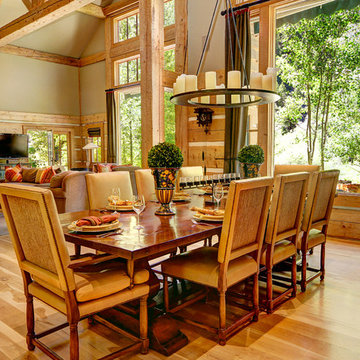
What does it say about a home that takes your breath away? From the moment you walk through the front door, the beauty of the Big Wood embraces you. The soothing light begs a contemplative moment and the tall ceilings and grand scale make this a striking alpine getaway. The floor plan is perfect for the modern family with separated living spaces and yet is cozy enough to find the perfect spot to gather. A large family room invites late night movies, conversation or napping. The spectacular living room welcomes guests in to the hearth of the home with a quiet sitting area to contemplate the river. This is simply one of the most handsome homes you will find. The fishing is right outside your back door on one of the most beautiful stretches of the Big Wood. The bike path to town is a stone’s throw from your front door and has you in downtown Ketchum in no time. Very few properties have the allure of the river, the proximity to town and the privacy in a home of this caliber.
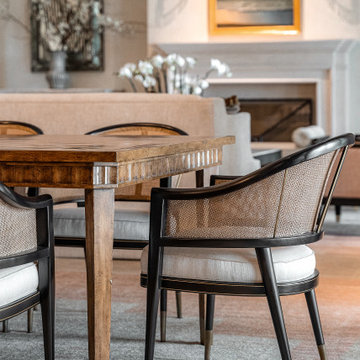
Идея дизайна: огромная гостиная-столовая в стиле неоклассика (современная классика) с темным паркетным полом, стандартным камином, фасадом камина из камня, коричневым полом и черными стенами
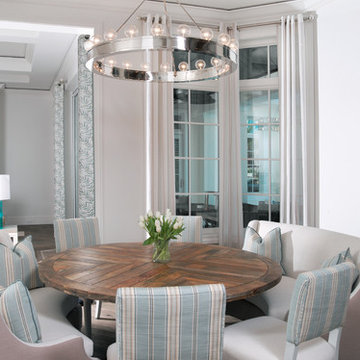
Embracing the use of white throughout the home’s design, helps to bring the light and breezy feel of seaside living indoors.
The use of incorporating soft, rounded sofa seats around the dining table, give this space a relaxed feel.
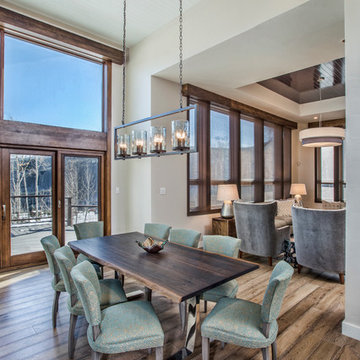
Идея дизайна: огромная кухня-столовая в стиле неоклассика (современная классика) с бежевыми стенами, светлым паркетным полом, стандартным камином, фасадом камина из камня и коричневым полом

This Italian Villa breakfast nook features a round wood table decorated with floral that seats 6 in upholstered leather slingback chairs. A chandelier hangs from the center of the vaulted dome ceiling, and a built-in fireplace sits on the side of the table.

The black windows in this modern farmhouse dining room take in the Mt. Hood views. The dining room is integrated into the open-concept floorplan, and the large aged iron chandelier hangs above the dining table.
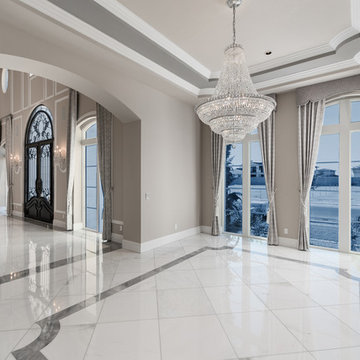
Formal dining room right off the grand entryway with arched frames, a custom chandelier and marble floor.
Источник вдохновения для домашнего уюта: огромная гостиная-столовая в средиземноморском стиле с бежевыми стенами, мраморным полом, стандартным камином, фасадом камина из камня и разноцветным полом
Источник вдохновения для домашнего уюта: огромная гостиная-столовая в средиземноморском стиле с бежевыми стенами, мраморным полом, стандартным камином, фасадом камина из камня и разноцветным полом
Огромная столовая с стандартным камином – фото дизайна интерьера
4