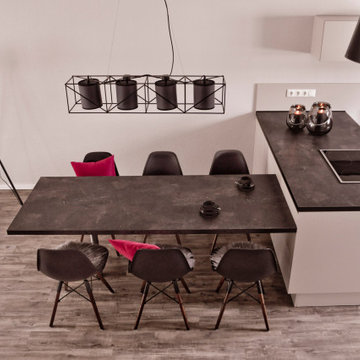Огромная столовая с полом из винила – фото дизайна интерьера
Сортировать:
Бюджет
Сортировать:Популярное за сегодня
41 - 60 из 138 фото
1 из 3
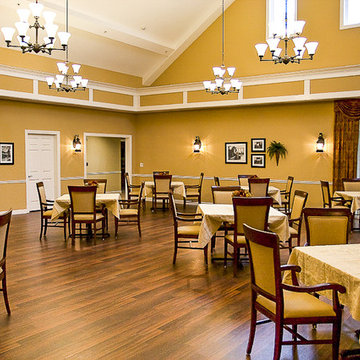
Идея дизайна: огромная гостиная-столовая в современном стиле с желтыми стенами, полом из винила и коричневым полом
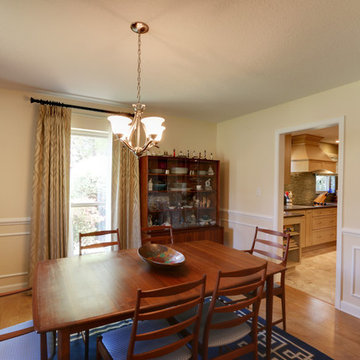
Avera Dsgn
Идея дизайна: огромная столовая в стиле неоклассика (современная классика) с полом из винила
Идея дизайна: огромная столовая в стиле неоклассика (современная классика) с полом из винила
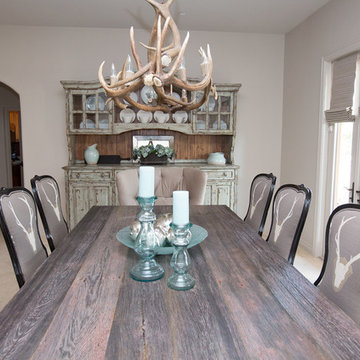
Plain Jane Photography
Стильный дизайн: огромная отдельная столовая в стиле фьюжн с белыми стенами и полом из винила - последний тренд
Стильный дизайн: огромная отдельная столовая в стиле фьюжн с белыми стенами и полом из винила - последний тренд
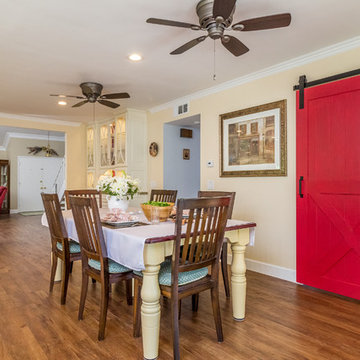
Идея дизайна: огромная гостиная-столовая в классическом стиле с полом из винила
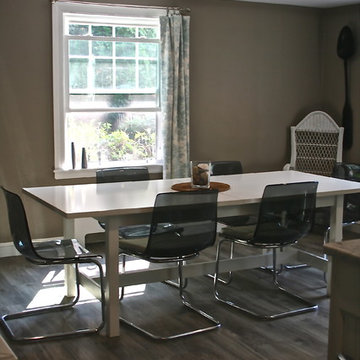
Пример оригинального дизайна: огромная кухня-столовая в стиле модернизм с коричневыми стенами и полом из винила
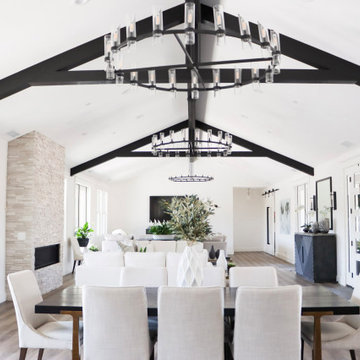
Beautiful living room in this stunning modern farmhouse.
Источник вдохновения для домашнего уюта: огромная столовая в стиле кантри с белыми стенами, полом из винила, стандартным камином, фасадом камина из камня, коричневым полом и балками на потолке
Источник вдохновения для домашнего уюта: огромная столовая в стиле кантри с белыми стенами, полом из винила, стандартным камином, фасадом камина из камня, коричневым полом и балками на потолке
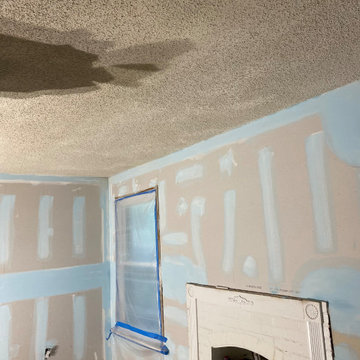
Detailed in process…
Идея дизайна: огромная гостиная-столовая в стиле модернизм с серыми стенами, полом из винила, камином, фасадом камина из вагонки, коричневым полом, любым потолком и любой отделкой стен
Идея дизайна: огромная гостиная-столовая в стиле модернизм с серыми стенами, полом из винила, камином, фасадом камина из вагонки, коричневым полом, любым потолком и любой отделкой стен
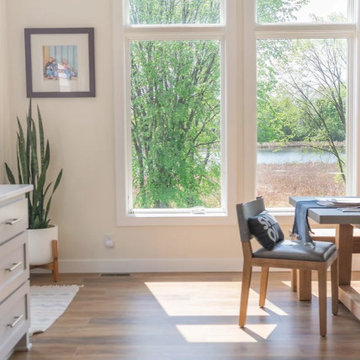
In this Tschida Construction project we did not one, but TWO two-story additions. The other phase was the butler's pantry, laundry room, mudroom, and massive storage closet. This second addition off of the previous kitchen double the kitchen's footprint, added an extremely large dining area, and a new deck that has an awesome indoor/outdoor window connection. Another cool feature is the double dishwashers anchored by a beautiful farmhouse ceramic sink. A under cabinet beverage fridge, huge windows overlooking the wetlands, and statement backsplash also make this space functional and unique. We also continued the lvp throughout the main level, refinished their fireplace built in wall and got all new furnishings. Talk about a transformation!
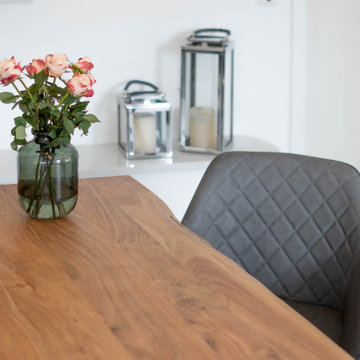
Blick in die Stadtwohnung. Die Stadtwohnung sollte urbanes Leben mit Klarheit und Struktur vereinen, um akademische und berufliche Ziele mit maximaler Zeit für Lebensgenuss verbinden zu können. Die Kunden sind überzeugt und fühlen sich rundum wohl. Entstanden ist ein Ankerplatz, ein Platz zur Entspannung und zum geselligen Miteinander. Freunde sind begeistert über die Großzügigkeit, Exklusivität und trotzdem Gemütlichkeit, die die Wohnung mitbringt. Das Ölgemälde in grün-Nuancen folgt noch und findet den Platz hinter dem Tisch, oberhalb des Sideboards.
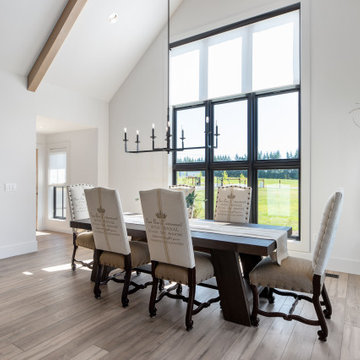
The black windows in this modern farmhouse dining room take in the Mt. Hood views. The dining room is integrated into the open-concept floorplan, and the large aged iron chandelier hangs above the dining table.
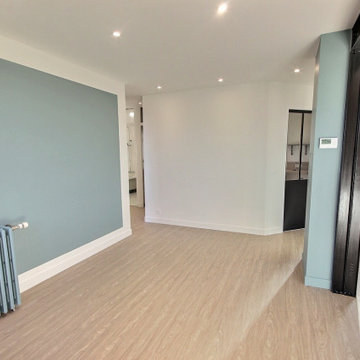
Свежая идея для дизайна: огромная гостиная-столовая в скандинавском стиле с белыми стенами, полом из винила и бежевым полом - отличное фото интерьера
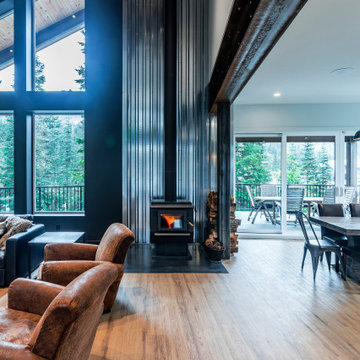
Super cool light fixture adds interest and an industrial look following through on the exposed structural steel beam. Loads of room for big family and friend get togethers and perfect for apres ski. View toward the outdoor entertaining space.
Photo by Brice Ferre
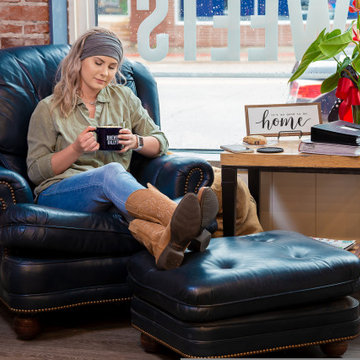
Ashford Signature from the Modin Rigid LVP Collection - Deep tones of gently weathered grey and brown. A modern look that still respects the timelessness of natural wood.
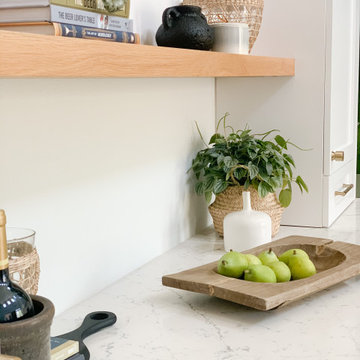
Свежая идея для дизайна: огромная столовая в стиле неоклассика (современная классика) с белыми стенами, полом из винила, стандартным камином, фасадом камина из плитки и бежевым полом - отличное фото интерьера
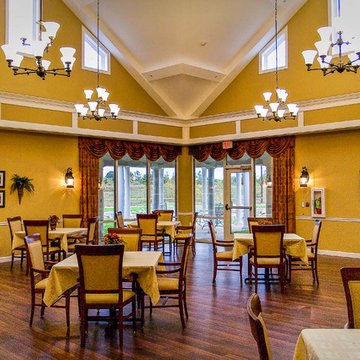
Свежая идея для дизайна: огромная гостиная-столовая в современном стиле с желтыми стенами, полом из винила и коричневым полом - отличное фото интерьера
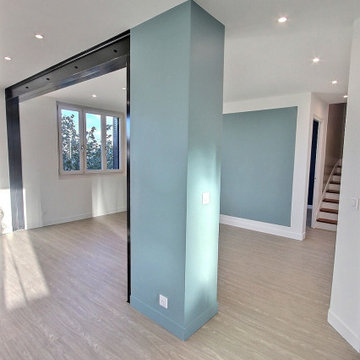
На фото: огромная гостиная-столовая в скандинавском стиле с белыми стенами, полом из винила и бежевым полом с
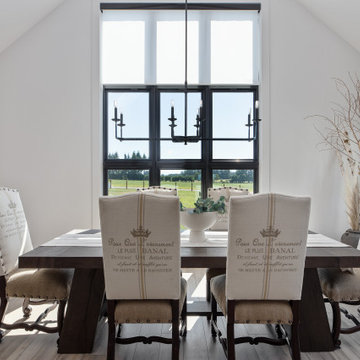
The black windows in this modern farmhouse dining room take in the Mt. Hood views. The dining room is integrated into the open-concept floorplan, and the large aged iron chandelier hangs above the dining table.
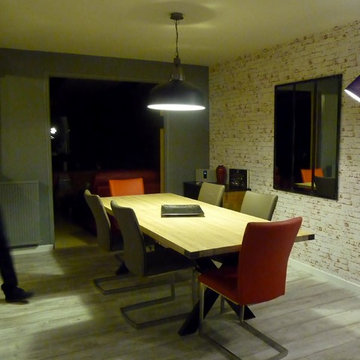
Le défi était de transformer cet ancien garage et espace de jeu pour les enfants en séjour moderne de type industriel.
Premier gros travail: retirer les plaques de polystyrène au plafond et le relisser afin de donner un vrai plafond à la nouvelle pièce.
Deuxième gros travail: changer le sol, qui a été recouvert par un pvc imitation parquet vieilli en chêne blanchi.
Troisième partie: création maison d'une verrière pour créer une véritable entrée. La verrière a été fabriquée grâce à des tasseaux de bois peints en noirs et du plexiglass . (Cette solution est peu coûteuse et très pratique quand les murs ne sont pas droits).
Quatrième partie: la pose du papier peint. Pour casser la longueur du mur, on a joué sur le visuel c'est à dire qu'on est venu mettre le même papier peint imitation brique dans 2 teintes. Le plus clair a été mis au fond sur environ les 2/3 du mur et le rouge placé à l'avant de la pièce.
Il ne restait plus qu'à mettre des meubles en adéquation avec le projet et pour créer du lien entre les 2 espaces (un espace jeu à l'avant et un espace repas au fond) on a positionné le buffet un peu de chaque côté.
La table et les chaises viennent de chez "Gautier", le buffet de chez "monsieur Meuble", l'horloge de chez 4 murs, le papier peint uni de chez "leroy merlin" et le papier peint brique de chez "AS Création".
Séverine Luizard
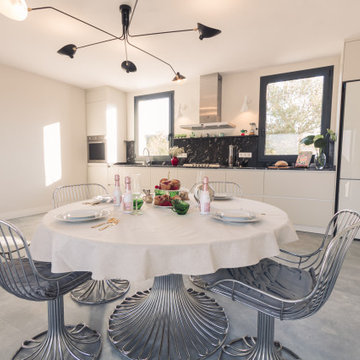
Reforma de cocina comedor con estilo contemporáneo, mobiliario Santos, encimera y aplacado de granito natural Cheyenne, electrodomésticos Smeg y lámpara de techo serge mouille, diseñado por la diseñadora de interiores Jimena Sarli en Sant Pere de Ribes, entre Sitges y Vilanova i la Geltrù, Garraf, Barcelona.
Огромная столовая с полом из винила – фото дизайна интерьера
3
