Огромная столовая с полом из винила – фото дизайна интерьера
Сортировать:
Бюджет
Сортировать:Популярное за сегодня
21 - 40 из 138 фото
1 из 3
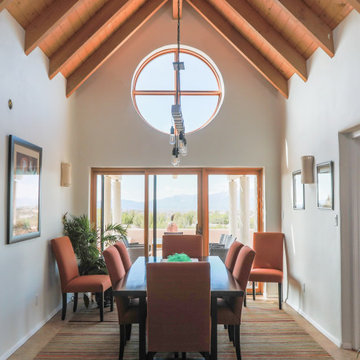
We took this room with a million-dollar view of the mountains and made it spectacular! We tore down a few walls, expanded the doors to maximize the view, and now you have a tranquil place to dine.

空き家になっていた店舗兼住宅を、民泊にコンバージョンした物件。1階部分です。
9人のグループで泊まることができます。
喫茶店だった部分を、ファミリーリビングに。和室と倉庫を寝室に。予算の大半が建物のリノベーションと水回り設備にかかり、インテリアは低コストで仕上げています。宿泊予約サイトでも人気を頂いているようです。
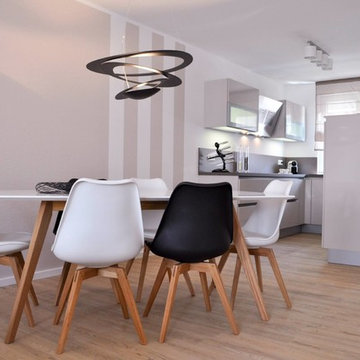
Идея дизайна: огромная столовая в скандинавском стиле с бежевыми стенами, полом из винила, потолком с обоями и обоями на стенах
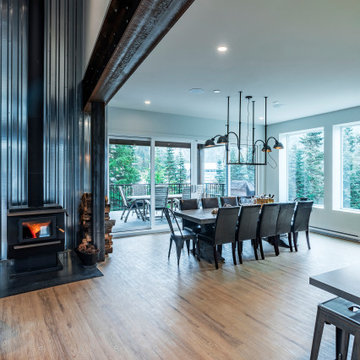
Super cool light fixture adds interest and an industrial look following through on the exposed structural steel beam. Loads of room for big family and friend get togethers and perfect for apres ski. View toward the outdoor entertaining space.
Photo by Brice Ferre
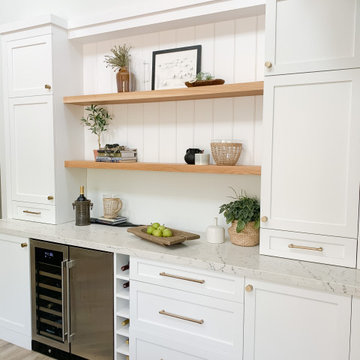
Идея дизайна: огромная столовая в стиле неоклассика (современная классика) с белыми стенами, полом из винила, стандартным камином, фасадом камина из плитки и бежевым полом
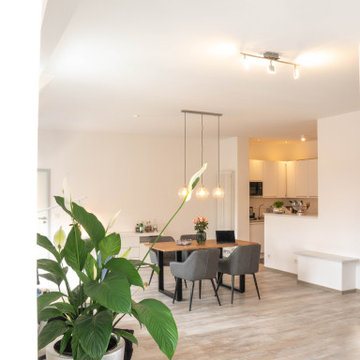
Blick in die Stadtwohnung. Die Stadtwohnung sollte urbanes Leben mit Klarheit und Struktur vereinen, um akademische und berufliche Ziele mit maximaler Zeit für Lebensgenuss verbinden zu können. Die Kunden sind überzeugt und fühlen sich rundum wohl. Entstanden ist ein Ankerplatz, ein Platz zur Entspannung und zum geselligen Miteinander. Freunde sind begeistert über die Großzügigkeit, Exklusivität und trotzdem Gemütlichkeit, die die Wohnung mitbringt. Ein besonderes Highlight im Wohnbereich ist der hochwertige Pflanzkübel und der Massivholztisch. Klarheit und Ruhe strahlen die wiederkehrenden Materialien und Farben aus und geben der Wohnung den Anschein als wäre Sie aus einem Guss.
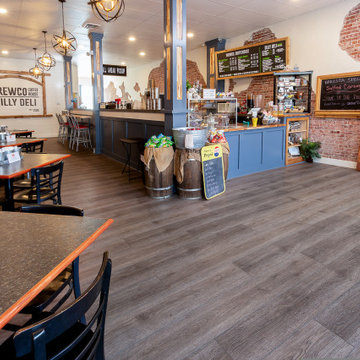
Ashford Signature from the Modin Rigid LVP Collection - Deep tones of gently weathered grey and brown. A modern look that still respects the timelessness of natural wood.
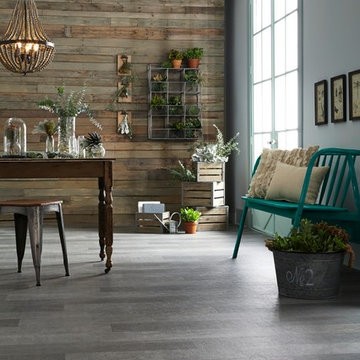
Come to DeHaan Floor Covering to see more vinyl samples!
На фото: огромная кухня-столовая в стиле кантри с синими стенами и полом из винила с
На фото: огромная кухня-столовая в стиле кантри с синими стенами и полом из винила с
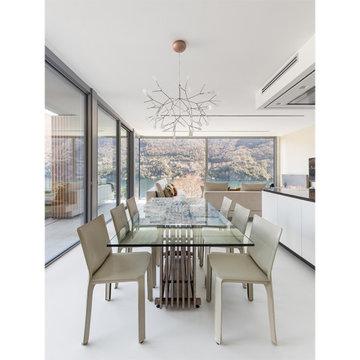
Источник вдохновения для домашнего уюта: огромная гостиная-столовая в стиле модернизм с белыми стенами, полом из винила, белым полом и многоуровневым потолком
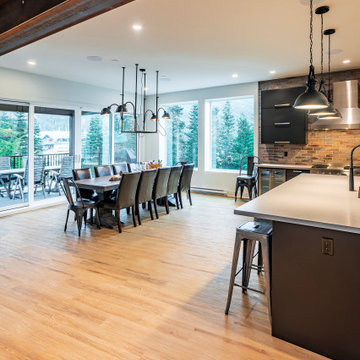
An additional steel beam was added to the structure for custom wood holder for the fireplace.
Photo by Brice Ferre
На фото: огромная кухня-столовая в стиле модернизм с белыми стенами, полом из винила, печью-буржуйкой, фасадом камина из металла и коричневым полом
На фото: огромная кухня-столовая в стиле модернизм с белыми стенами, полом из винила, печью-буржуйкой, фасадом камина из металла и коричневым полом
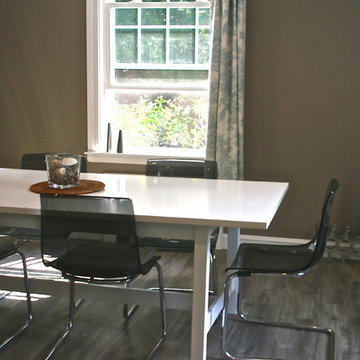
Пример оригинального дизайна: огромная кухня-столовая в стиле модернизм с коричневыми стенами и полом из винила
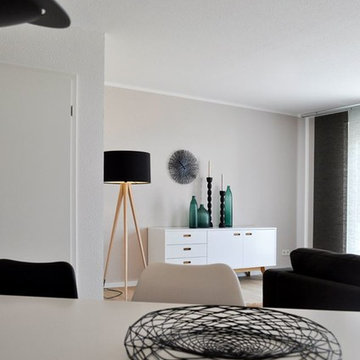
Свежая идея для дизайна: огромная гостиная-столовая в скандинавском стиле с бежевыми стенами, полом из винила, потолком с обоями и обоями на стенах - отличное фото интерьера
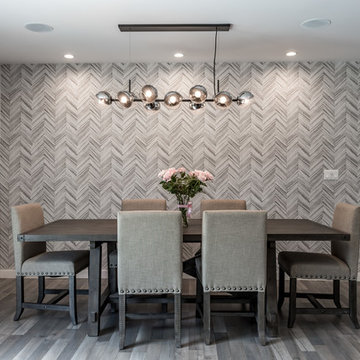
Check out this beautiful open kitchen project. More and more homeowners dream of creating a kitchen that is fluid and simple but still has great functionality for normal family life. For this project we aimed to create an open room that could serve many purposes. We took our time picking out the right materials for the kitchen to make it minimalist but eloquent. The kitchen island was definitely one of the coolest pieces to pick out, but overall we loved the design of this project. If you are in the Los Angeles area call us today @1-888-977-9490 to get started on your dream project!
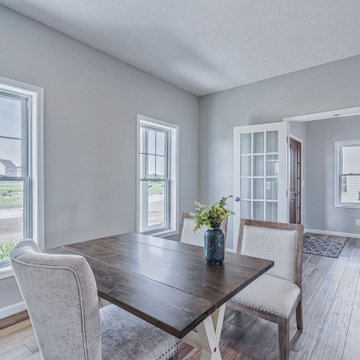
Идея дизайна: огромная столовая в стиле кантри с серыми стенами, полом из винила и коричневым полом
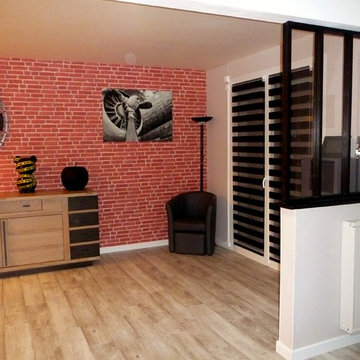
Le défi était de transformer cet ancien garage et espace de jeu pour les enfants en séjour moderne de type industriel.
Premier gros travail: retirer les plaques de polystyrène au plafond et le relisser afin de donner un vrai plafond à la nouvelle pièce.
Deuxième gros travail: changer le sol, qui a été recouvert par un pvc imitation parquet vieilli en chêne blanchi.
Troisième partie: création maison d'une verrière pour créer une véritable entrée. La verrière a été fabriquée grâce à des tasseaux de bois peints en noirs et du plexiglass . (Cette solution est peu coûteuse et très pratique quand les murs ne sont pas droits).
Quatrième partie: la pose du papier peint. Pour casser la longueur du mur, on a joué sur le visuel c'est à dire qu'on est venu mettre le même papier peint imitation brique dans 2 teintes. Le plus clair a été mis au fond sur environ les 2/3 du mur et le rouge placé à l'avant de la pièce.
Il ne restait plus qu'à mettre des meubles en adéquation avec le projet et pour créer du lien entre les 2 espaces (un espace jeu à l'avant et un espace repas au fond) on a positionné le buffet un peu de chaque côté.
La table et les chaises viennent de chez "Gautier", le buffet de chez "monsieur Meuble", l'horloge de chez 4 murs, le papier peint uni de chez "leroy merlin" et le papier peint brique de chez "AS Création".
Séverine Luizard
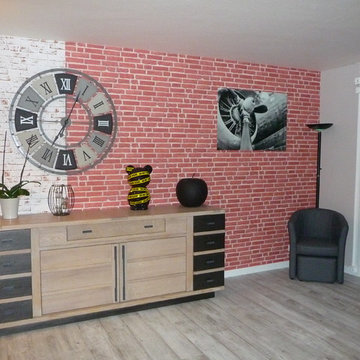
Le défi était de transformer cet ancien garage et espace de jeu pour les enfants en séjour moderne de type industriel.
Premier gros travail: retirer les plaques de polystyrène au plafond et le relisser afin de donner un vrai plafond à la nouvelle pièce.
Deuxième gros travail: changer le sol, qui a été recouvert par un pvc imitation parquet vieilli en chêne blanchi.
Troisième partie: création maison d'une verrière pour créer une véritable entrée. La verrière a été fabriquée grâce à des tasseaux de bois peints en noirs et du plexiglass . (Cette solution est peu coûteuse et très pratique quand les murs ne sont pas droits).
Quatrième partie: la pose du papier peint. Pour casser la longueur du mur, on a joué sur le visuel c'est à dire qu'on est venu mettre le même papier peint imitation brique dans 2 teintes. Le plus clair a été mis au fond sur environ les 2/3 du mur et le rouge placé à l'avant de la pièce.
Il ne restait plus qu'à mettre des meubles en adéquation avec le projet et pour créer du lien entre les 2 espaces (un espace jeu à l'avant et un espace repas au fond) on a positionné le buffet un peu de chaque côté.
La table et les chaises viennent de chez "Gautier", le buffet de chez "monsieur Meuble", l'horloge de chez 4 murs, le papier peint uni de chez "leroy merlin" et le papier peint brique de chez "AS Création".
Séverine Luizard
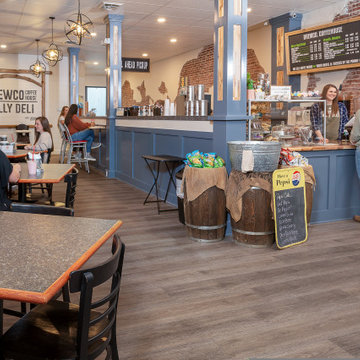
Ashford Signature from the Modin Rigid LVP Collection - Deep tones of gently weathered grey and brown. A modern look that still respects the timelessness of natural wood.
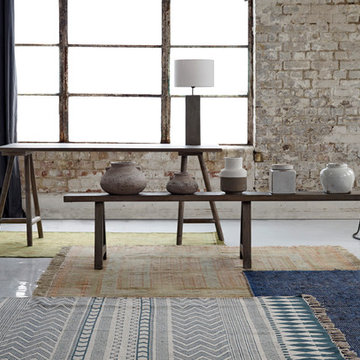
Graham Atkins-Hughes
Свежая идея для дизайна: огромная гостиная-столовая в современном стиле с бежевыми стенами, полом из винила и белым полом - отличное фото интерьера
Свежая идея для дизайна: огромная гостиная-столовая в современном стиле с бежевыми стенами, полом из винила и белым полом - отличное фото интерьера
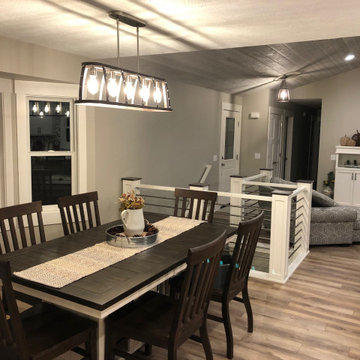
Great Northern Cabinetry was used throughout this entire project. Perimeter door style is "Woodbridge", color "Crushed Ice." Island is door style "Windsor - 3" color "Truffle." The counter top is Metroquartz, color Bianco Marina while the backsplash is Glazzio, Colonial Series, Mosaid "Bay Colony." Flooring through out is Evoke Joe Luxury Vinyl Plank (LVP) used for its durability. The refrigerator is hidden behind matching cabinetry panels. This space is open to the dining/family/great room.
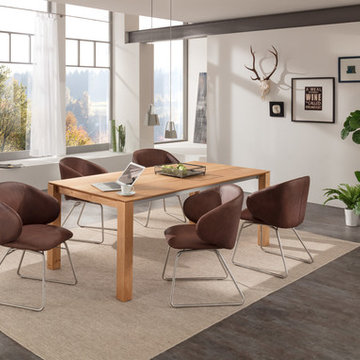
Innovativer moover-Funktionsstuhl für aktives Sitzen und entspanntes Zurücklehnen (www.lavida-moover.de).
Holztisch mit quadratischen Beinen und Kulissenauszug. Dieser kann einfach mit nur einer Hand und ohne den Tisch vorher abzudecken bedient werden.
Огромная столовая с полом из винила – фото дизайна интерьера
2