Огромная столовая с фасадом камина из дерева – фото дизайна интерьера
Сортировать:
Бюджет
Сортировать:Популярное за сегодня
41 - 60 из 112 фото
1 из 3
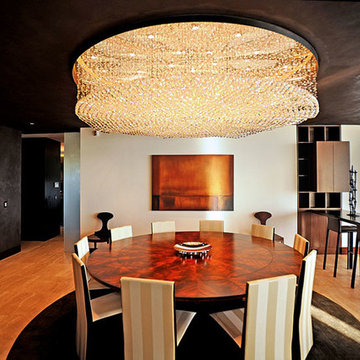
На фото: огромная столовая в стиле модернизм с коричневыми стенами, темным паркетным полом, стандартным камином и фасадом камина из дерева с
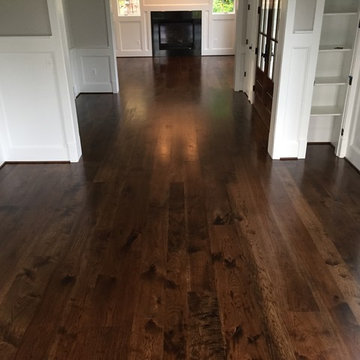
Идея дизайна: огромная гостиная-столовая в стиле рустика с бежевыми стенами, темным паркетным полом, стандартным камином и фасадом камина из дерева
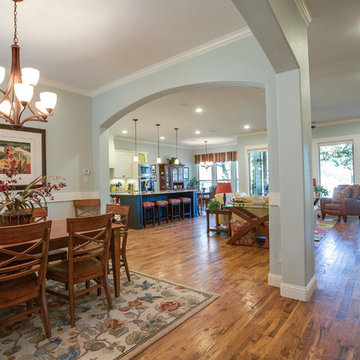
Ariana Miller with ANM Photography. www.anmphoto.com.
На фото: огромная гостиная-столовая в классическом стиле с синими стенами, светлым паркетным полом, стандартным камином и фасадом камина из дерева с
На фото: огромная гостиная-столовая в классическом стиле с синими стенами, светлым паркетным полом, стандартным камином и фасадом камина из дерева с
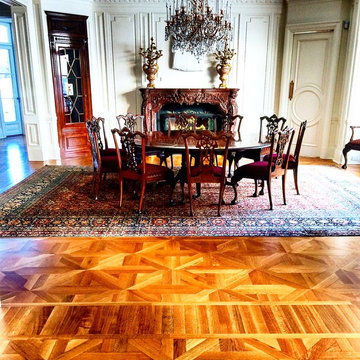
Hardwood Flooring installed, stained and finished by City Interior Decoration in a new private residence located in Kings Point, NY.
На фото: огромная кухня-столовая в современном стиле с бежевыми стенами, светлым паркетным полом, стандартным камином, фасадом камина из дерева и коричневым полом
На фото: огромная кухня-столовая в современном стиле с бежевыми стенами, светлым паркетным полом, стандартным камином, фасадом камина из дерева и коричневым полом
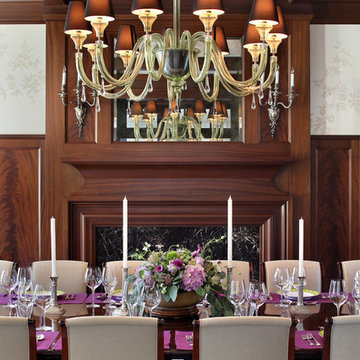
Bernard Andre'
На фото: огромная столовая в классическом стиле с стандартным камином и фасадом камина из дерева
На фото: огромная столовая в классическом стиле с стандартным камином и фасадом камина из дерева

Идея дизайна: огромная гостиная-столовая в викторианском стиле с серыми стенами, паркетным полом среднего тона, стандартным камином, фасадом камина из дерева, коричневым полом, кессонным потолком и панелями на части стены
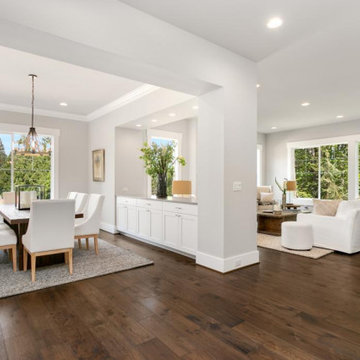
Свежая идея для дизайна: огромная гостиная-столовая в стиле кантри с серыми стенами, темным паркетным полом, стандартным камином, фасадом камина из дерева и коричневым полом - отличное фото интерьера
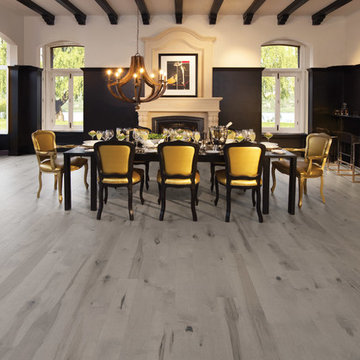
Cliquez sur les tags pour voir une deuxième version du décor
**
Click on the tags to see another décor version
На фото: огромная гостиная-столовая в викторианском стиле с черными стенами, светлым паркетным полом, стандартным камином и фасадом камина из дерева
На фото: огромная гостиная-столовая в викторианском стиле с черными стенами, светлым паркетным полом, стандартным камином и фасадом камина из дерева
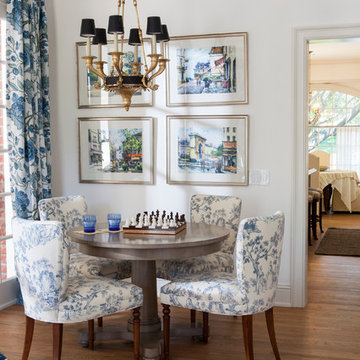
SoCal Contractor- Construction
Lori Dennis Inc- Interior Design
Mark Tanner-Photography
Стильный дизайн: огромная столовая с белыми стенами, светлым паркетным полом, стандартным камином и фасадом камина из дерева - последний тренд
Стильный дизайн: огромная столовая с белыми стенами, светлым паркетным полом, стандартным камином и фасадом камина из дерева - последний тренд
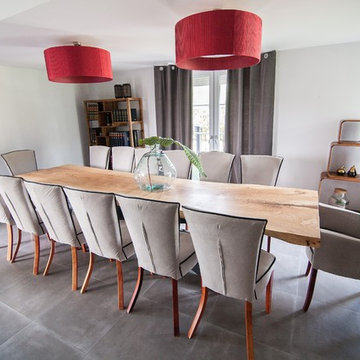
Пример оригинального дизайна: огромная столовая в стиле модернизм с фасадом камина из дерева
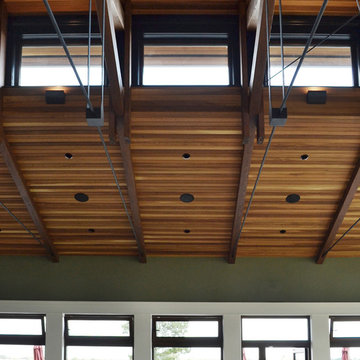
Exposed timber ceiling panels on timber and steel trusses
На фото: огромная гостиная-столовая в стиле кантри с зелеными стенами, темным паркетным полом, стандартным камином и фасадом камина из дерева
На фото: огромная гостиная-столовая в стиле кантри с зелеными стенами, темным паркетным полом, стандартным камином и фасадом камина из дерева
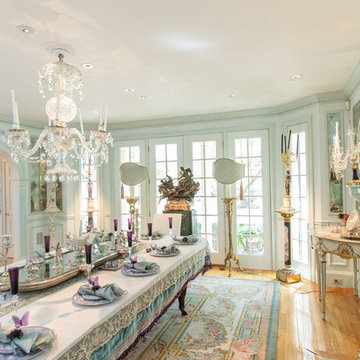
http://211westerlyroad.com/
Introducing a distinctive residence in the coveted Weston Estate's neighborhood. A striking antique mirrored fireplace wall accents the majestic family room. The European elegance of the custom millwork in the entertainment sized dining room accents the recently renovated designer kitchen. Decorative French doors overlook the tiered granite and stone terrace leading to a resort-quality pool, outdoor fireplace, wading pool and hot tub. The library's rich wood paneling, an enchanting music room and first floor bedroom guest suite complete the main floor. The grande master suite has a palatial dressing room, private office and luxurious spa-like bathroom. The mud room is equipped with a dumbwaiter for your convenience. The walk-out entertainment level includes a state-of-the-art home theatre, wine cellar and billiards room that leads to a covered terrace. A semi-circular driveway and gated grounds complete the landscape for the ultimate definition of luxurious living.
Eric Barry Photography
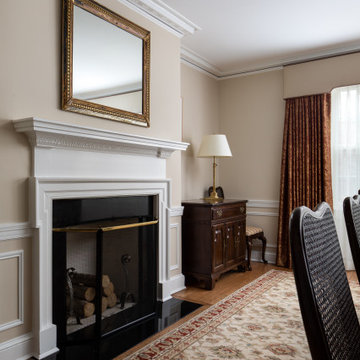
The owners engaged us to conduct a full house renovation to bring this historic stone mansion back to its former glory. One of the highest priorities was updating the main floor’s more public spaces which serve as the diplomat's primary representation areas where special events are hosted.
Worn wall-to-wall carpet was removed revealing original oak hardwood floors that were sanded and refinished with an Early American stain. Great attention to detail was given to the selection, customization and installation of new drapes, carpets and runners all of which had to complement the home’s existing antique furniture. The striking red runner gives new life to the grand hall and winding staircase and makes quite an impression upon entering the property. New ceilings, medallions, chandeliers and a fresh coat of paint elevate the spaces to their fullest potential. A customized bar was added to an adjoining sunroom that serves as spillover space for formal events and a more intimate setting for casual gatherings.
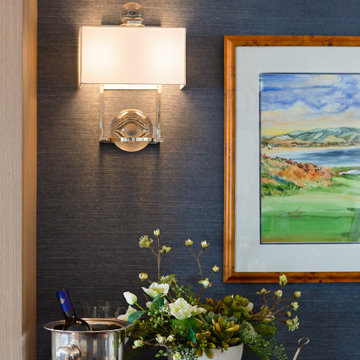
Open floor plan with the dining room in the middle!!!
A custom built bar separates the spaces nicely. Grass cloth wallpaper between the upper cabinets provides a textural backdrop for the original water color of Pebble Beach and glass orb wall sconces. The round glass is repeated in the chandelier. A nautical chart of the New Haven Harbor shows just where you are, and where you might want to go after dinner!
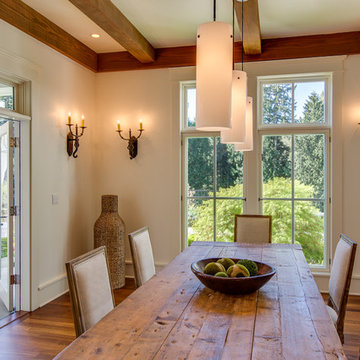
Kelvin Hughes, Kelvin Hughes Productions
NWMLS #922018
Пример оригинального дизайна: огромная гостиная-столовая в классическом стиле с белыми стенами, темным паркетным полом, стандартным камином и фасадом камина из дерева
Пример оригинального дизайна: огромная гостиная-столовая в классическом стиле с белыми стенами, темным паркетным полом, стандартным камином и фасадом камина из дерева
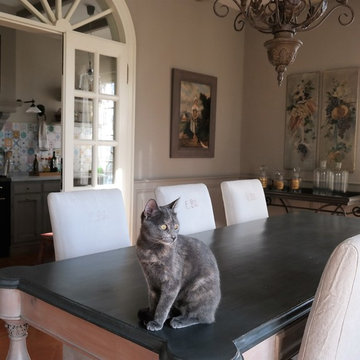
Uno scorcio della cucina che si apre sulla sala da pranzo con una grande porta realizzata su disegno dai nostri artigiani.
Идея дизайна: огромная гостиная-столовая в стиле кантри с серыми стенами, полом из терракотовой плитки, стандартным камином и фасадом камина из дерева
Идея дизайна: огромная гостиная-столовая в стиле кантри с серыми стенами, полом из терракотовой плитки, стандартным камином и фасадом камина из дерева
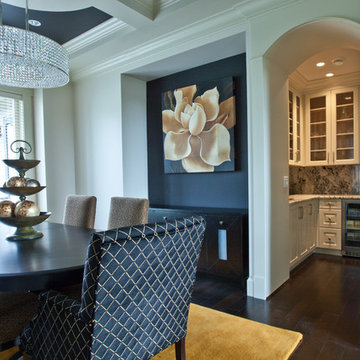
Ceiling dome with crystal chandelier and integrated pucklights
Свежая идея для дизайна: огромная столовая в современном стиле с белыми стенами, стандартным камином и фасадом камина из дерева - отличное фото интерьера
Свежая идея для дизайна: огромная столовая в современном стиле с белыми стенами, стандартным камином и фасадом камина из дерева - отличное фото интерьера
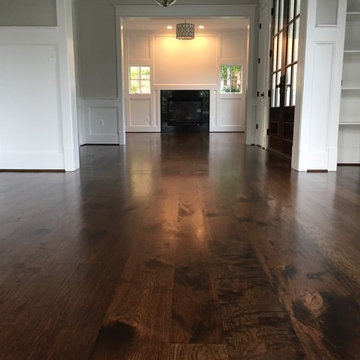
Свежая идея для дизайна: огромная гостиная-столовая в стиле рустика с бежевыми стенами, темным паркетным полом, фасадом камина из дерева и коричневым полом без камина - отличное фото интерьера
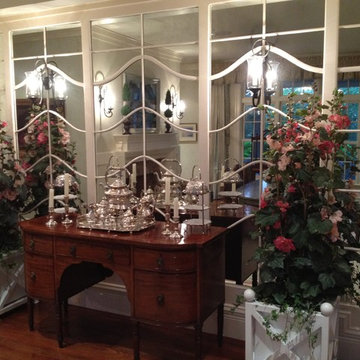
We created a mirrored wall at one end of the dining room with costom designed millwork remenicent of the Breakers Hotel in Palm Beach. We chose to include this beautiful English server and placed an antique tea set. We then placed a pair of Hollyhock shrubs in planters on either side of this server
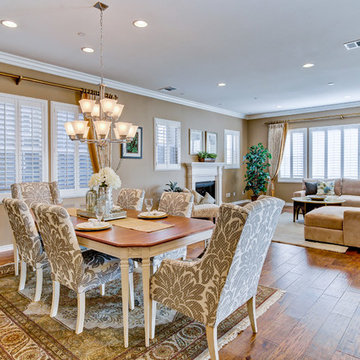
Bob Lange, Dream Homes Photography
На фото: огромная гостиная-столовая в средиземноморском стиле с бежевыми стенами, темным паркетным полом, стандартным камином и фасадом камина из дерева с
На фото: огромная гостиная-столовая в средиземноморском стиле с бежевыми стенами, темным паркетным полом, стандартным камином и фасадом камина из дерева с
Огромная столовая с фасадом камина из дерева – фото дизайна интерьера
3