Огромная столовая с фасадом камина из дерева – фото дизайна интерьера
Сортировать:
Бюджет
Сортировать:Популярное за сегодня
21 - 40 из 112 фото
1 из 3
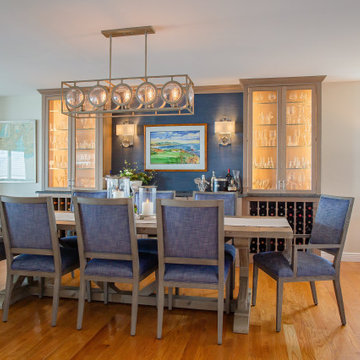
Open floor plan with the dining room in the middle!!!
A custom built bar separates the spaces nicely. Grass cloth wallpaper between the upper cabinets provides a textural backdrop for the original water color of Pebble Beach and glass orb wall sconces. The round glass is repeated in the chandelier. A nautical chart of the New Haven Harbor shows just where you are, and where you might want to go after dinner!
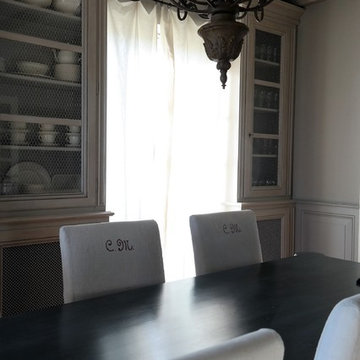
La Boiserie dipinta in opera, realizzata su progetto del nostro studio, come tutti gli arredi della sala da pranzo, compresa la cornice del camino, si completa con delle parti chiuse con ante vetrate e rete dei polli che raccolgono servizi di piatti e bicchieri in bella mostra
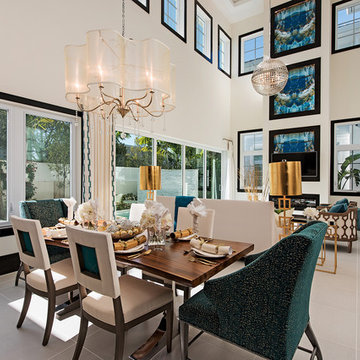
Свежая идея для дизайна: огромная столовая в современном стиле с бежевыми стенами, полом из керамогранита, стандартным камином, фасадом камина из дерева и серым полом - отличное фото интерьера
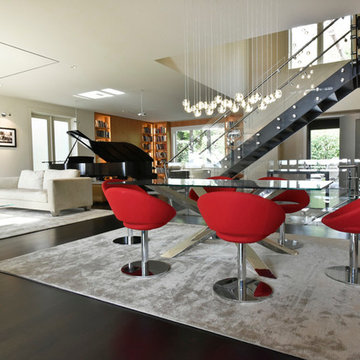
Dzopa Studios
Стильный дизайн: огромная гостиная-столовая в современном стиле с белыми стенами, темным паркетным полом, горизонтальным камином и фасадом камина из дерева - последний тренд
Стильный дизайн: огромная гостиная-столовая в современном стиле с белыми стенами, темным паркетным полом, горизонтальным камином и фасадом камина из дерева - последний тренд
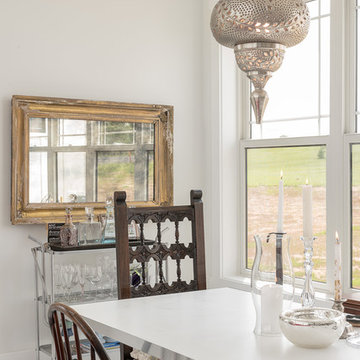
A Moroccan inspired pewter light fixture is a fun compliment to the gold framed antique wall mirror and custom chrome based dining table. Custom features include a custom dining table,, vintage bar cart, mercury glass bowl and antique mirror designed by Dawn D Totty DESIGNS
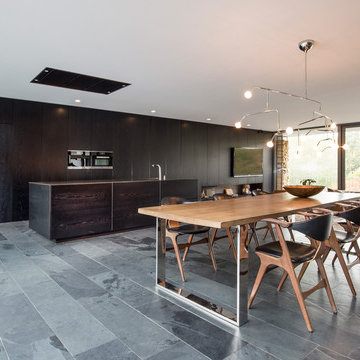
© Falko Wübbecke | falko-wuebbecke.de
На фото: огромная столовая в современном стиле с белыми стенами, полом из сланца, двусторонним камином, фасадом камина из дерева и серым полом с
На фото: огромная столовая в современном стиле с белыми стенами, полом из сланца, двусторонним камином, фасадом камина из дерева и серым полом с
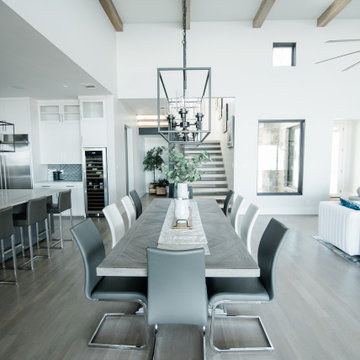
Phenomenal great room that provides incredible function with a beautiful and serene design, furnishings and styling. Hickory beams, HIckory planked fireplace feature wall, clean lines with a light color palette keep this home light and breezy. The extensive windows and stacking glass doors allow natural light to flood into this space.
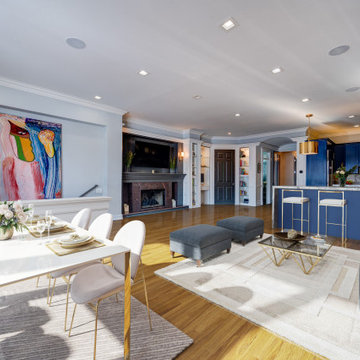
На фото: огромная гостиная-столовая в современном стиле с белыми стенами, светлым паркетным полом, стандартным камином, фасадом камина из дерева и потолком с обоями с
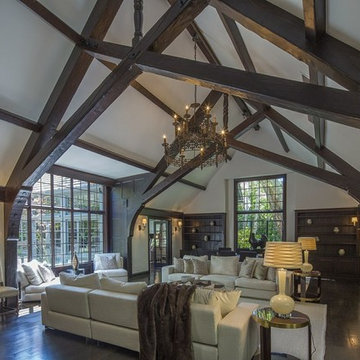
На фото: огромная столовая в классическом стиле с белыми стенами, паркетным полом среднего тона, стандартным камином, фасадом камина из дерева и коричневым полом
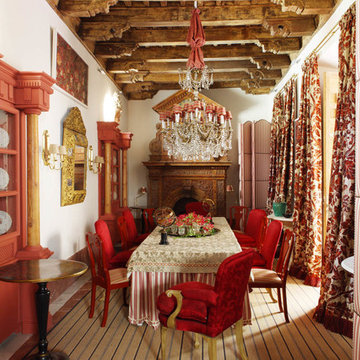
Источник вдохновения для домашнего уюта: огромная отдельная столовая в стиле фьюжн с белыми стенами, ковровым покрытием, стандартным камином и фасадом камина из дерева
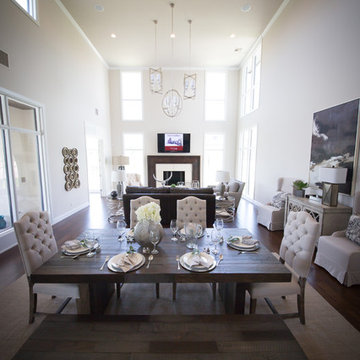
Идея дизайна: огромная гостиная-столовая в стиле модернизм с серыми стенами, темным паркетным полом, стандартным камином и фасадом камина из дерева
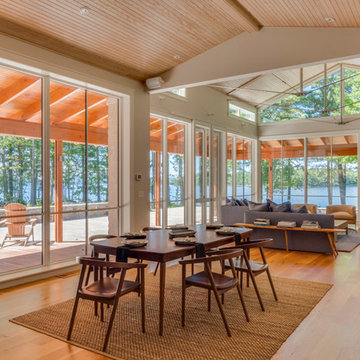
Photography by: Brian Vanden Brink
Пример оригинального дизайна: огромная гостиная-столовая в стиле модернизм с белыми стенами, паркетным полом среднего тона и фасадом камина из дерева
Пример оригинального дизайна: огромная гостиная-столовая в стиле модернизм с белыми стенами, паркетным полом среднего тона и фасадом камина из дерева
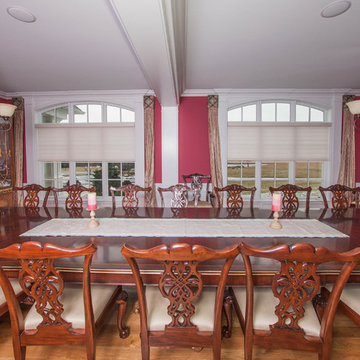
Custom cornice boxes displaying decorative panels that elegantly frame the window in this gorgeous dining room.
Hunter Douglas Silhouette blinds
photos by Elena Marie Lidwin
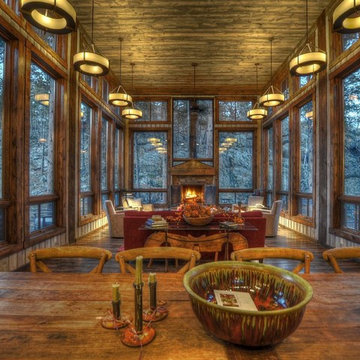
Свежая идея для дизайна: огромная гостиная-столовая в стиле рустика с серыми стенами, паркетным полом среднего тона, стандартным камином и фасадом камина из дерева - отличное фото интерьера
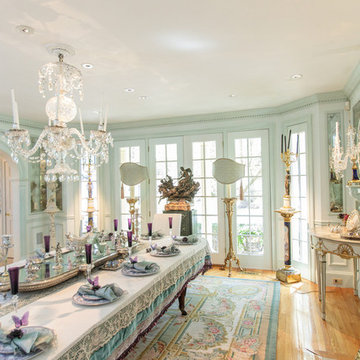
http://211westerlyroad.com
Introducing a distinctive residence in the coveted Weston Estate's neighborhood. A striking antique mirrored fireplace wall accents the majestic family room. The European elegance of the custom millwork in the entertainment sized dining room accents the recently renovated designer kitchen. Decorative French doors overlook the tiered granite and stone terrace leading to a resort-quality pool, outdoor fireplace, wading pool and hot tub. The library's rich wood paneling, an enchanting music room and first floor bedroom guest suite complete the main floor. The grande master suite has a palatial dressing room, private office and luxurious spa-like bathroom. The mud room is equipped with a dumbwaiter for your convenience. The walk-out entertainment level includes a state-of-the-art home theatre, wine cellar and billiards room that lead to a covered terrace. A semi-circular driveway and gated grounds complete the landscape for the ultimate definition of luxurious living.
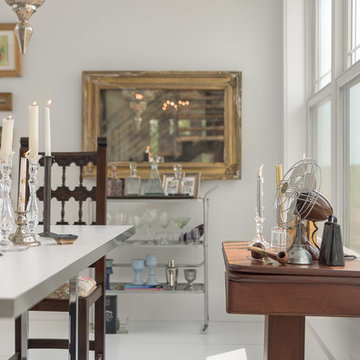
The Farmhouse was designed with a clean & simple decor in mind.The custom all white painted wood floors give an elegance to the space. The dining table, vintage bar cart and wall mirror have all been custom designed by Dawn D Totty Designs
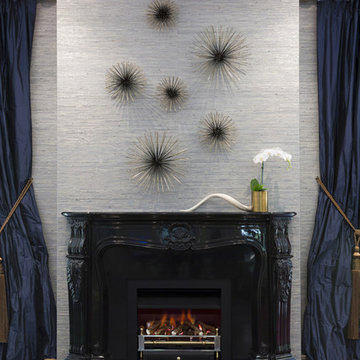
Stu Morley
На фото: огромная отдельная столовая в современном стиле с серыми стенами, темным паркетным полом, стандартным камином, фасадом камина из дерева и коричневым полом с
На фото: огромная отдельная столовая в современном стиле с серыми стенами, темным паркетным полом, стандартным камином, фасадом камина из дерева и коричневым полом с
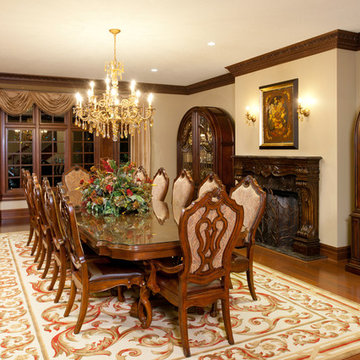
Craig Thompson
На фото: огромная отдельная столовая с паркетным полом среднего тона, стандартным камином и фасадом камина из дерева с
На фото: огромная отдельная столовая с паркетным полом среднего тона, стандартным камином и фасадом камина из дерева с
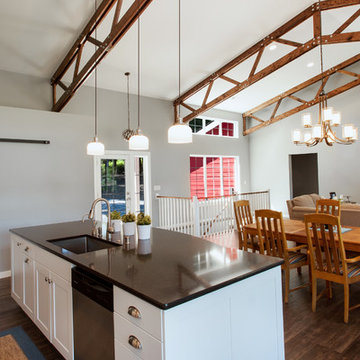
dark hardwood flooring
kitchen island with sink
На фото: огромная кухня-столовая в стиле кантри с серыми стенами, темным паркетным полом, стандартным камином и фасадом камина из дерева
На фото: огромная кухня-столовая в стиле кантри с серыми стенами, темным паркетным полом, стандартным камином и фасадом камина из дерева
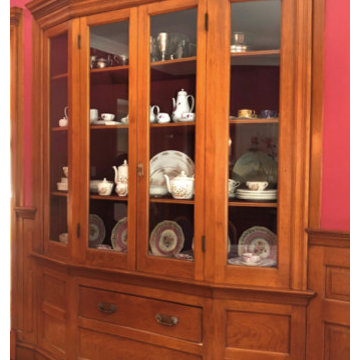
For the dining room color we created a rich raspberry tone starting with Sherwin Williams Gala Pink #6579 and carefully adjusting with tints to our liking! Sharon and I discussed this over the phone a lot, and specified the lacquer finish to marry with this room's rich, mahogany wood paneling. Queen Anne Victorian, Fairfield, Iowa. Belltown Design. Photography by Corelee Dey and Sharon Schmidt.
Огромная столовая с фасадом камина из дерева – фото дизайна интерьера
2