Огромная спальня в средиземноморском стиле – фото дизайна интерьера
Сортировать:
Бюджет
Сортировать:Популярное за сегодня
41 - 60 из 397 фото
1 из 3
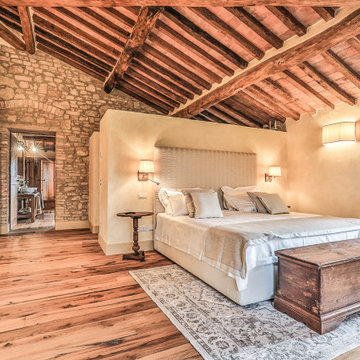
Camera main
Пример оригинального дизайна: огромная гостевая спальня (комната для гостей) в средиземноморском стиле с желтыми стенами, паркетным полом среднего тона, коричневым полом и деревянным потолком без камина
Пример оригинального дизайна: огромная гостевая спальня (комната для гостей) в средиземноморском стиле с желтыми стенами, паркетным полом среднего тона, коричневым полом и деревянным потолком без камина
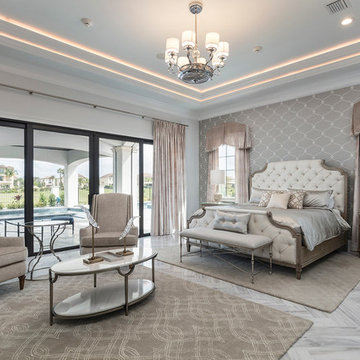
Идея дизайна: огромная спальня в средиземноморском стиле с серым полом и акцентной стеной
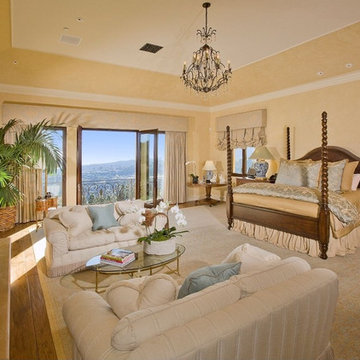
Master Bedroom Suite
Свежая идея для дизайна: огромная хозяйская спальня в средиземноморском стиле с бежевыми стенами, ковровым покрытием, стандартным камином, фасадом камина из камня и бежевым полом - отличное фото интерьера
Свежая идея для дизайна: огромная хозяйская спальня в средиземноморском стиле с бежевыми стенами, ковровым покрытием, стандартным камином, фасадом камина из камня и бежевым полом - отличное фото интерьера
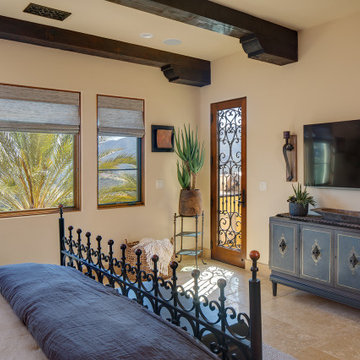
На фото: огромная хозяйская спальня в средиземноморском стиле с бежевыми стенами, полом из известняка, бежевым полом и балками на потолке с
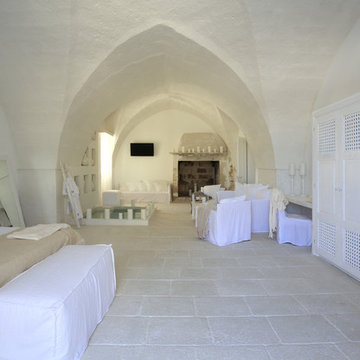
Пример оригинального дизайна: огромная хозяйская спальня в средиземноморском стиле с белыми стенами, полом из известняка, стандартным камином и фасадом камина из камня
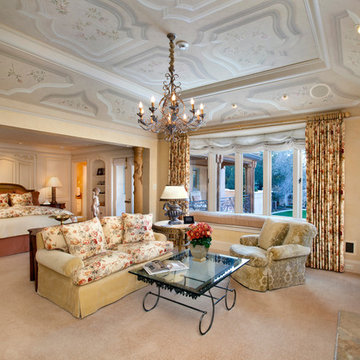
An imposing heritage oak and fountain frame a strong central axis leading from the motor court to the front door, through a grand stair hall into the public spaces of this Italianate home designed for entertaining, out to the gardens and finally terminating at the pool and semi-circular columned cabana. Gracious terraces and formal interiors characterize this stately home.
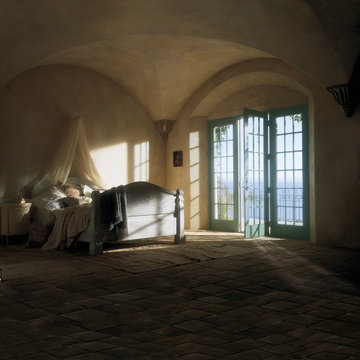
Visit Our Showroom
8000 Locust Mill St.
Ellicott City, MD 21043
Andersen 400 Series Frenchwood® Hinged Patio Door with Colonial Grilles
Стильный дизайн: огромная хозяйская спальня в средиземноморском стиле с бежевыми стенами и полом из керамической плитки - последний тренд
Стильный дизайн: огромная хозяйская спальня в средиземноморском стиле с бежевыми стенами и полом из керамической плитки - последний тренд
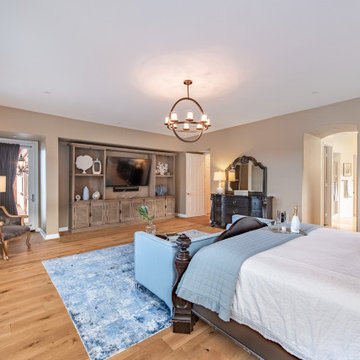
Nestled at the top of the prestigious Enclave neighborhood established in 2006, this privately gated and architecturally rich Hacienda estate lacks nothing. Situated at the end of a cul-de-sac on nearly 4 acres and with approx 5,000 sqft of single story luxurious living, the estate boasts a Cabernet vineyard of 120+/- vines and manicured grounds.
Stroll to the top of what feels like your own private mountain and relax on the Koi pond deck, sink golf balls on the putting green, and soak in the sweeping vistas from the pergola. Stunning views of mountains, farms, cafe lights, an orchard of 43 mature fruit trees, 4 avocado trees, a large self-sustainable vegetable/herb garden and lush lawns. This is the entertainer’s estate you have dreamed of but could never find.
The newer infinity edge saltwater oversized pool/spa features PebbleTek surfaces, a custom waterfall, rock slide, dreamy deck jets, beach entry, and baja shelf –-all strategically positioned to capture the extensive views of the distant mountain ranges (at times snow-capped). A sleek cabana is flanked by Mediterranean columns, vaulted ceilings, stone fireplace & hearth, plus an outdoor spa-like bathroom w/travertine floors, frameless glass walkin shower + dual sinks.
Cook like a pro in the fully equipped outdoor kitchen featuring 3 granite islands consisting of a new built in gas BBQ grill, two outdoor sinks, gas cooktop, fridge, & service island w/patio bar.
Inside you will enjoy your chef’s kitchen with the GE Monogram 6 burner cooktop + grill, GE Mono dual ovens, newer SubZero Built-in Refrigeration system, substantial granite island w/seating, and endless views from all windows. Enjoy the luxury of a Butler’s Pantry plus an oversized walkin pantry, ideal for staying stocked and organized w/everyday essentials + entertainer’s supplies.
Inviting full size granite-clad wet bar is open to family room w/fireplace as well as the kitchen area with eat-in dining. An intentional front Parlor room is utilized as the perfect Piano Lounge, ideal for entertaining guests as they enter or as they enjoy a meal in the adjacent Dining Room. Efficiency at its finest! A mudroom hallway & workhorse laundry rm w/hookups for 2 washer/dryer sets. Dualpane windows, newer AC w/new ductwork, newer paint, plumbed for central vac, and security camera sys.
With plenty of natural light & mountain views, the master bed/bath rivals the amenities of any day spa. Marble clad finishes, include walkin frameless glass shower w/multi-showerheads + bench. Two walkin closets, soaking tub, W/C, and segregated dual sinks w/custom seated vanity. Total of 3 bedrooms in west wing + 2 bedrooms in east wing. Ensuite bathrooms & walkin closets in nearly each bedroom! Floorplan suitable for multi-generational living and/or caretaker quarters. Wheelchair accessible/RV Access + hookups. Park 10+ cars on paver driveway! 4 car direct & finished garage!
Ready for recreation in the comfort of your own home? Built in trampoline, sandpit + playset w/turf. Zoned for Horses w/equestrian trails, hiking in backyard, room for volleyball, basketball, soccer, and more. In addition to the putting green, property is located near Sunset Hills, WoodRanch & Moorpark Country Club Golf Courses. Near Presidential Library, Underwood Farms, beaches & easy FWY access. Ideally located near: 47mi to LAX, 6mi to Westlake Village, 5mi to T.O. Mall. Find peace and tranquility at 5018 Read Rd: Where the outdoor & indoor spaces feel more like a sanctuary and less like the outside world.
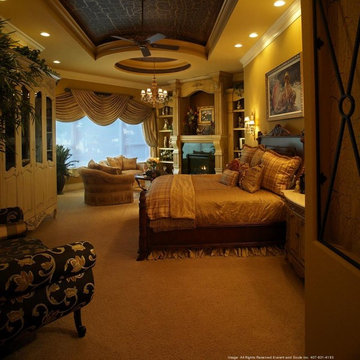
Master Bedroom designed and built for private home. This master bedroom/bathroom won an Aurora Award for the over $3,000,000 category.
Photographed by Everette & Soule, Inc
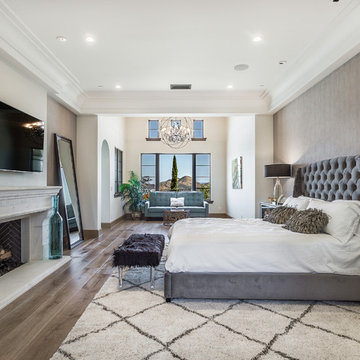
Свежая идея для дизайна: огромная хозяйская спальня в средиземноморском стиле с серыми стенами, темным паркетным полом, стандартным камином и коричневым полом - отличное фото интерьера
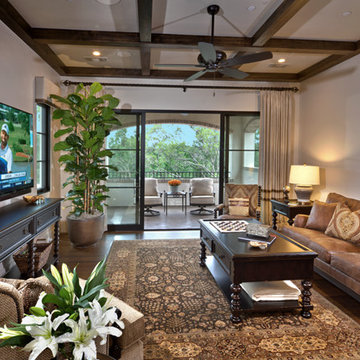
Inspired by the owners' travels to the Andalusian region of Spain, the home features floor to ceiling custom design details, finishes and furnishings alongside accessories and art collected during the owners’ travels.
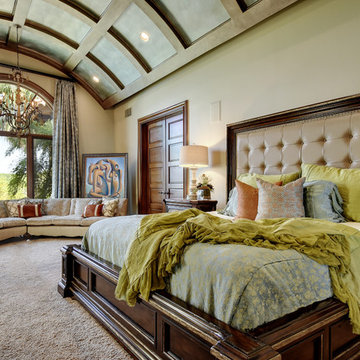
Allison Cartwright
Пример оригинального дизайна: огромная хозяйская спальня в средиземноморском стиле с бежевыми стенами и ковровым покрытием
Пример оригинального дизайна: огромная хозяйская спальня в средиземноморском стиле с бежевыми стенами и ковровым покрытием
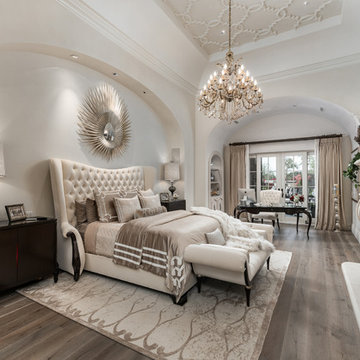
We love this bedrooms cast stone fireplace mantel, the ceiling detail, and wood floors.
Стильный дизайн: огромная хозяйская спальня в средиземноморском стиле с белыми стенами, темным паркетным полом, двусторонним камином, фасадом камина из камня, коричневым полом, многоуровневым потолком и панелями на части стены - последний тренд
Стильный дизайн: огромная хозяйская спальня в средиземноморском стиле с белыми стенами, темным паркетным полом, двусторонним камином, фасадом камина из камня, коричневым полом, многоуровневым потолком и панелями на части стены - последний тренд
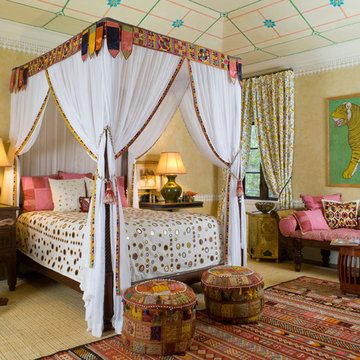
Frank de Biasi Interiors
Свежая идея для дизайна: огромная хозяйская спальня в средиземноморском стиле с бежевыми стенами и ковровым покрытием - отличное фото интерьера
Свежая идея для дизайна: огромная хозяйская спальня в средиземноморском стиле с бежевыми стенами и ковровым покрытием - отличное фото интерьера
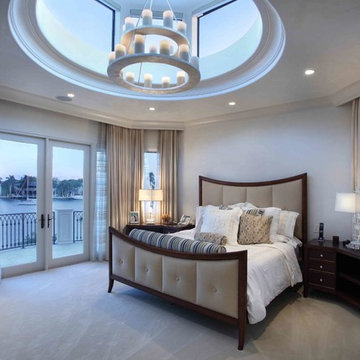
Master Bedroom with skylight to see the stars at night. Bed area is raised from the seating area and juice bar. The raised bed area gives a better view from the bed as you look over the rail. Motorized shades close skylight off for morning sleep ins. Side night stand tables are dark wood and curved to match the shape of the room. View to the waterway.
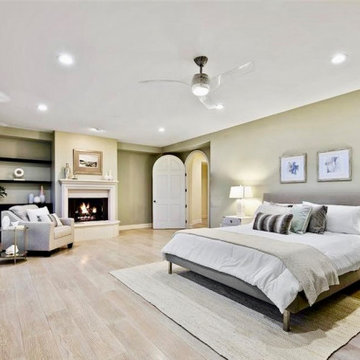
The master bedroom suite features light green walls, wonderful space and a fireplace with a seating area.
На фото: огромная хозяйская спальня в средиземноморском стиле с зелеными стенами, светлым паркетным полом, стандартным камином, фасадом камина из штукатурки и серым полом
На фото: огромная хозяйская спальня в средиземноморском стиле с зелеными стенами, светлым паркетным полом, стандартным камином, фасадом камина из штукатурки и серым полом
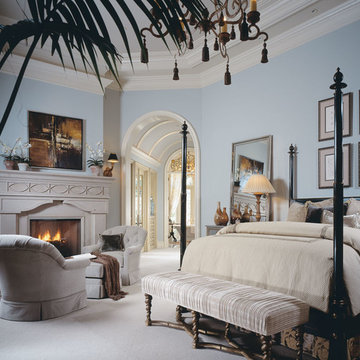
The master suite, which occupies an entire wing of the home, features a tranquil blue and white color palate to encourage a sense of calm and relaxation. A barrel-ceilinged dressing vestibule connects his and her bathrooms to the bedroom.
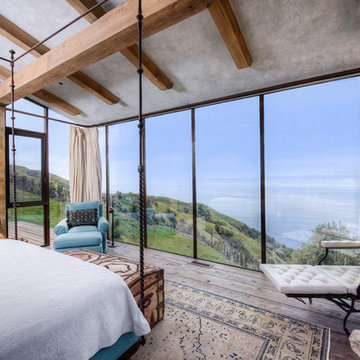
Breathtaking views of the incomparable Big Sur Coast, this classic Tuscan design of an Italian farmhouse, combined with a modern approach creates an ambiance of relaxed sophistication for this magnificent 95.73-acre, private coastal estate on California’s Coastal Ridge. Five-bedroom, 5.5-bath, 7,030 sq. ft. main house, and 864 sq. ft. caretaker house over 864 sq. ft. of garage and laundry facility. Commanding a ridge above the Pacific Ocean and Post Ranch Inn, this spectacular property has sweeping views of the California coastline and surrounding hills. “It’s as if a contemporary house were overlaid on a Tuscan farm-house ruin,” says decorator Craig Wright who created the interiors. The main residence was designed by renowned architect Mickey Muenning—the architect of Big Sur’s Post Ranch Inn, —who artfully combined the contemporary sensibility and the Tuscan vernacular, featuring vaulted ceilings, stained concrete floors, reclaimed Tuscan wood beams, antique Italian roof tiles and a stone tower. Beautifully designed for indoor/outdoor living; the grounds offer a plethora of comfortable and inviting places to lounge and enjoy the stunning views. No expense was spared in the construction of this exquisite estate.
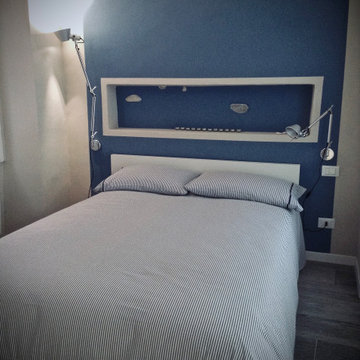
Свежая идея для дизайна: огромная хозяйская спальня в средиземноморском стиле с синими стенами, полом из керамогранита, серым полом и балками на потолке - отличное фото интерьера
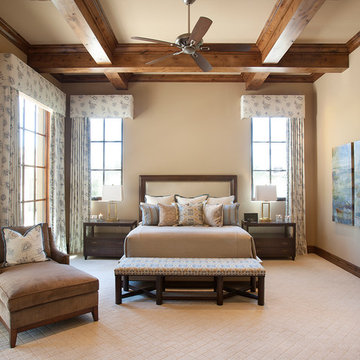
The genesis of design for this desert retreat was the informal dining area in which the clients, along with family and friends, would gather.
Located in north Scottsdale’s prestigious Silverleaf, this ranch hacienda offers 6,500 square feet of gracious hospitality for family and friends. Focused around the informal dining area, the home’s living spaces, both indoor and outdoor, offer warmth of materials and proximity for expansion of the casual dining space that the owners envisioned for hosting gatherings to include their two grown children, parents, and many friends.
The kitchen, adjacent to the informal dining, serves as the functioning heart of the home and is open to the great room, informal dining room, and office, and is mere steps away from the outdoor patio lounge and poolside guest casita. Additionally, the main house master suite enjoys spectacular vistas of the adjacent McDowell mountains and distant Phoenix city lights.
The clients, who desired ample guest quarters for their visiting adult children, decided on a detached guest casita featuring two bedroom suites, a living area, and a small kitchen. The guest casita’s spectacular bedroom mountain views are surpassed only by the living area views of distant mountains seen beyond the spectacular pool and outdoor living spaces.
Project Details | Desert Retreat, Silverleaf – Scottsdale, AZ
Architect: C.P. Drewett, AIA, NCARB; Drewett Works, Scottsdale, AZ
Builder: Sonora West Development, Scottsdale, AZ
Photographer: Dino Tonn
Featured in Phoenix Home and Garden, May 2015, “Sporting Style: Golf Enthusiast Christie Austin Earns Top Scores on the Home Front”
See more of this project here: http://drewettworks.com/desert-retreat-at-silverleaf/
Огромная спальня в средиземноморском стиле – фото дизайна интерьера
3