Огромная спальня с любым фасадом камина – фото дизайна интерьера
Сортировать:
Бюджет
Сортировать:Популярное за сегодня
61 - 80 из 1 844 фото
1 из 3
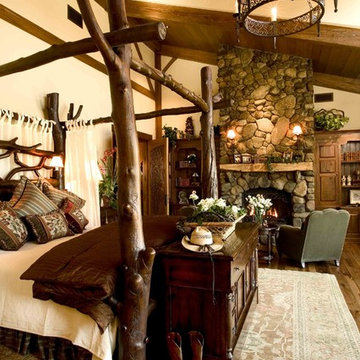
This log bed was custom made to Maraya's
design by a local craftsman for this beautiful rustic walnut ranch in the mountains. The doors to the bedroom behind the bed are handcarved with a tree and animal nature scene. A real stone masonry fireplace with a local natural log mantel was built using local stones. Custom made silk bedding, with wool and silk fabric chairs. Deep brown hand knotted wool rug and wrought iron light fixture, custom made for this room.
This rustic working walnut ranch in the mountains features natural wood beams, real stone fireplaces with wrought iron screen doors, antiques made into furniture pieces, and a tree trunk bed. All wrought iron lighting, hand scraped wood cabinets, exposed trusses and wood ceilings give this ranch house a warm, comfortable feel. The powder room shows a wrap around mosaic wainscot of local wildflowers in marble mosaics, the master bath has natural reed and heron tile, reflecting the outdoors right out the windows of this beautiful craftman type home. The kitchen is designed around a custom hand hammered copper hood, and the family room's large TV is hidden behind a roll up painting. Since this is a working farm, their is a fruit room, a small kitchen especially for cleaning the fruit, with an extra thick piece of eucalyptus for the counter top.
Project Location: Santa Barbara, California. Project designed by Maraya Interior Design. From their beautiful resort town of Ojai, they serve clients in Montecito, Hope Ranch, Malibu, Westlake and Calabasas, across the tri-county areas of Santa Barbara, Ventura and Los Angeles, south to Hidden Hills- north through Solvang and more.
Project Location: Santa Barbara, California. Project designed by Maraya Interior Design. From their beautiful resort town of Ojai, they serve clients in Montecito, Hope Ranch, Malibu, Westlake and Calabasas, across the tri-county areas of Santa Barbara, Ventura and Los Angeles, south to Hidden Hills- north through Solvang and more.
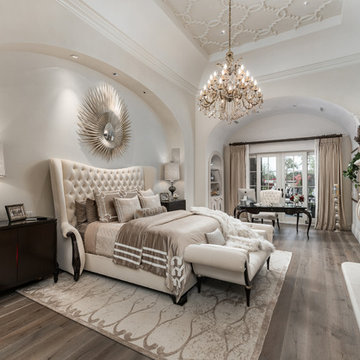
This primary suite design features a king-sized cream tufted headboard with beige velvet bedding. A gold chandelier hangs from the detailed vaulted ceiling. A built-in fireplace with beige marble stone acts as the main focus of the room. Two identical dark wood side tables stand on either side of the king bed. A french-inspired wood desk sits at the end of the room with a cream tufted wingback armchair for added comfort.
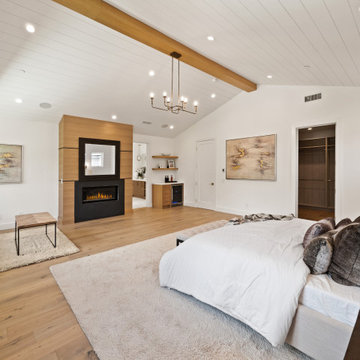
Идея дизайна: огромная хозяйская спальня в стиле кантри с белыми стенами, светлым паркетным полом, стандартным камином, фасадом камина из штукатурки, сводчатым потолком и панелями на части стены
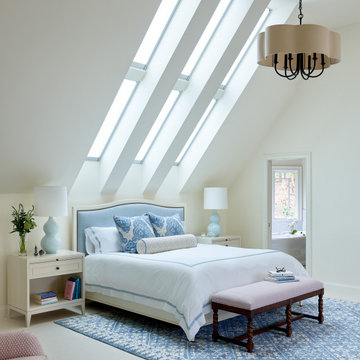
Photo: Jared Kuzia
Construction : FBN Construction
На фото: огромная хозяйская спальня в стиле неоклассика (современная классика) с белыми стенами, ковровым покрытием, стандартным камином, фасадом камина из камня и белым полом
На фото: огромная хозяйская спальня в стиле неоклассика (современная классика) с белыми стенами, ковровым покрытием, стандартным камином, фасадом камина из камня и белым полом
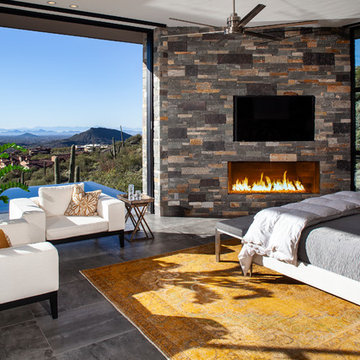
Imagine waking up to these gorgeous desert views.
Tony Hernandez Photography
Идея дизайна: огромная хозяйская спальня в современном стиле с фасадом камина из камня, серым полом, полом из керамогранита и угловым камином
Идея дизайна: огромная хозяйская спальня в современном стиле с фасадом камина из камня, серым полом, полом из керамогранита и угловым камином
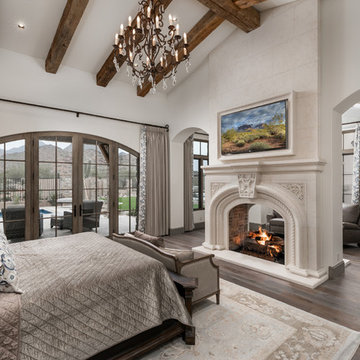
World Renowned Luxury Home Builder Fratantoni Luxury Estates built these beautiful Fireplaces! They build homes for families all over the country in any size and style. They also have in-house Architecture Firm Fratantoni Design and world-class interior designer Firm Fratantoni Interior Designers! Hire one or all three companies to design, build and or remodel your home!
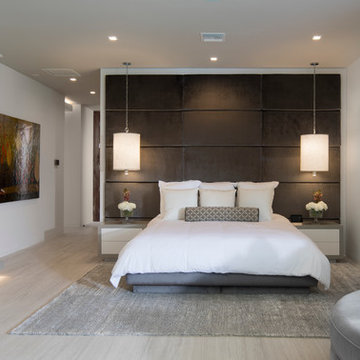
The master suite is located in a private wing and includes his and hers closets, a laundry room, a morning bar, and a spa-like bathroom, which features a luxurious steam room and exercise area. The intimate courtyard separating these rooms has a romantic outside fireplace. Other master suite amenities include the corner fireplace, pocketing glass walls and a safe room.
Photography: Jeff Davis Photography
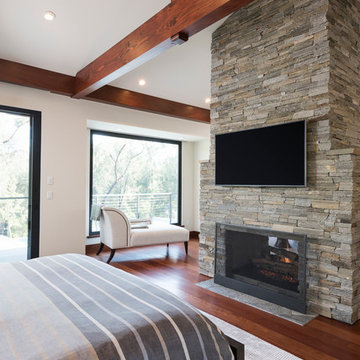
Источник вдохновения для домашнего уюта: огромная хозяйская спальня в стиле модернизм с белыми стенами, паркетным полом среднего тона, двусторонним камином, фасадом камина из камня и коричневым полом
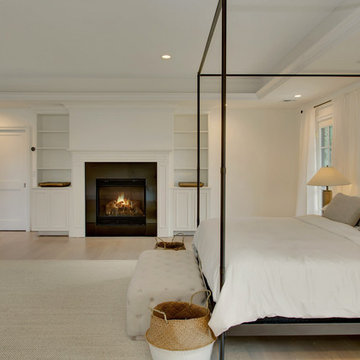
The master bedroom of this updated 1940's Custom Cape Ranch features Custom Millwork built-in shelves and mantle that surrounds a black tile fireplace. The room is clean and white with light hardwood floors and a tray ceiling. Large French doors bring plenty of natural light into the space and lead out to a balcony.
Architect: T.J. Costello - Hierarchy Architecture + Design, PLLC
Interior Designer: Helena Clunies-Ross
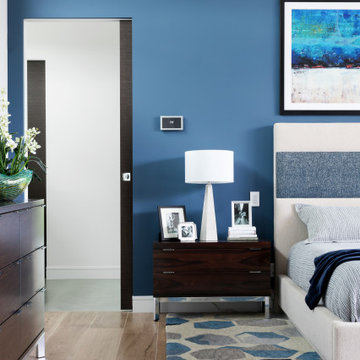
Идея дизайна: огромная хозяйская спальня в современном стиле с белыми стенами, полом из керамогранита, горизонтальным камином, фасадом камина из плитки, коричневым полом и сводчатым потолком
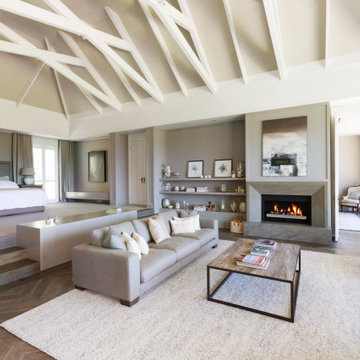
На фото: огромная хозяйская спальня в современном стиле с фасадом камина из камня, балками на потолке, белыми стенами, темным паркетным полом, стандартным камином и коричневым полом
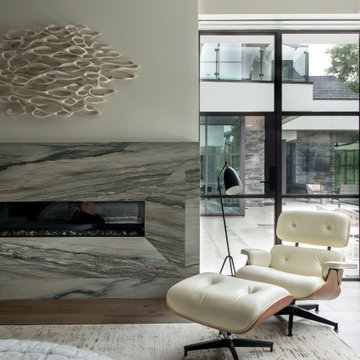
Пример оригинального дизайна: огромная хозяйская спальня в современном стиле с серыми стенами, темным паркетным полом, горизонтальным камином, фасадом камина из камня и коричневым полом
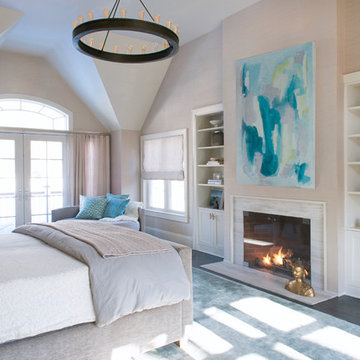
master bedroom suite, grass clothed walls, muted color palette,
На фото: огромная хозяйская спальня в стиле модернизм с серыми стенами, фасадом камина из камня, темным паркетным полом, стандартным камином и коричневым полом
На фото: огромная хозяйская спальня в стиле модернизм с серыми стенами, фасадом камина из камня, темным паркетным полом, стандартным камином и коричневым полом
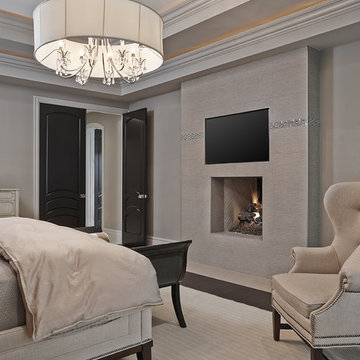
One of the highlights to this custom designed Master bedroom suite is the costumed designed Linen tile fireplace surround with a glass accented tile.
Photography by Carlson Productions, LLC
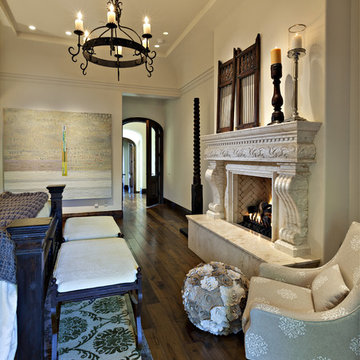
Pam Singleton | Image Photography
Идея дизайна: огромная хозяйская спальня в средиземноморском стиле с белыми стенами, темным паркетным полом, стандартным камином, фасадом камина из камня и коричневым полом
Идея дизайна: огромная хозяйская спальня в средиземноморском стиле с белыми стенами, темным паркетным полом, стандартным камином, фасадом камина из камня и коричневым полом
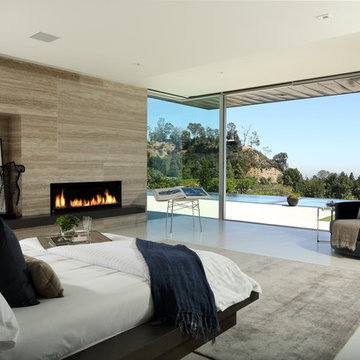
На фото: огромная хозяйская спальня в стиле модернизм с бежевыми стенами, полом из керамической плитки, горизонтальным камином, фасадом камина из плитки и бежевым полом с
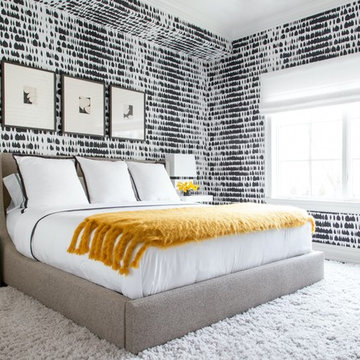
Architecture, Interior Design, Custom Furniture Design, & Art Curation by Chango & Co.
Photography by Raquel Langworthy
See the feature in Domino Magazine
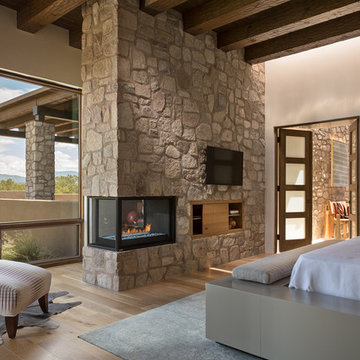
Wendy MdEahern
На фото: огромная хозяйская спальня в современном стиле с бежевыми стенами, светлым паркетным полом, угловым камином, фасадом камина из камня и бежевым полом
На фото: огромная хозяйская спальня в современном стиле с бежевыми стенами, светлым паркетным полом, угловым камином, фасадом камина из камня и бежевым полом
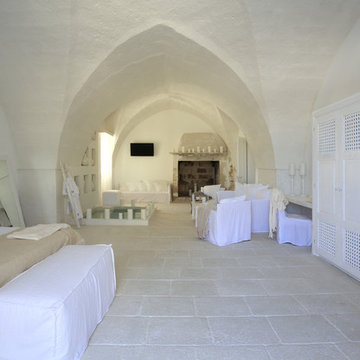
Пример оригинального дизайна: огромная хозяйская спальня в средиземноморском стиле с белыми стенами, полом из известняка, стандартным камином и фасадом камина из камня
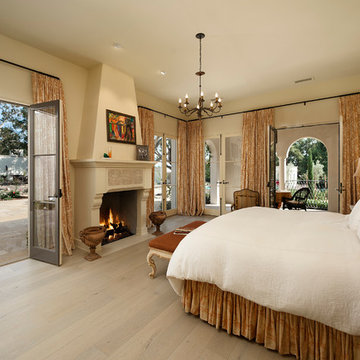
Jim Bartsch Photography
Источник вдохновения для домашнего уюта: огромная хозяйская спальня в средиземноморском стиле с бежевыми стенами, светлым паркетным полом, стандартным камином и фасадом камина из штукатурки
Источник вдохновения для домашнего уюта: огромная хозяйская спальня в средиземноморском стиле с бежевыми стенами, светлым паркетным полом, стандартным камином и фасадом камина из штукатурки
Огромная спальня с любым фасадом камина – фото дизайна интерьера
4