Огромная спальня с любым фасадом камина – фото дизайна интерьера
Сортировать:
Бюджет
Сортировать:Популярное за сегодня
21 - 40 из 1 844 фото
1 из 3
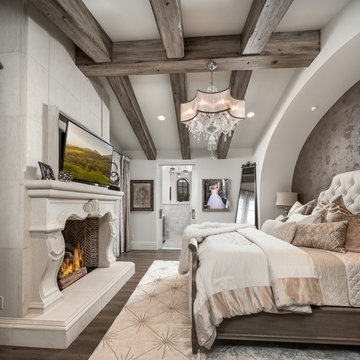
Guest bedroom ceiling design showcasing wooden support beams.
На фото: огромная хозяйская спальня в стиле шебби-шик с бежевыми стенами, паркетным полом среднего тона, двусторонним камином, фасадом камина из камня и коричневым полом
На фото: огромная хозяйская спальня в стиле шебби-шик с бежевыми стенами, паркетным полом среднего тона, двусторонним камином, фасадом камина из камня и коричневым полом
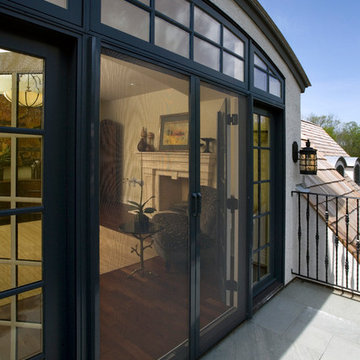
Источник вдохновения для домашнего уюта: огромная хозяйская спальня в классическом стиле с бежевыми стенами, темным паркетным полом, стандартным камином, фасадом камина из камня и коричневым полом
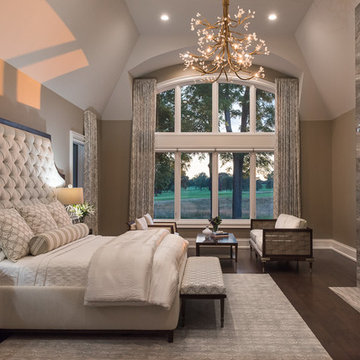
The homeowner’s one wish for this master suite was to have a custom designed classic tufted headboard. The fireplace and furnishings were selected specifically to help create a mixed use of materials in keeping with the more contemporary style home.
Photography by Carlson Productions LLC
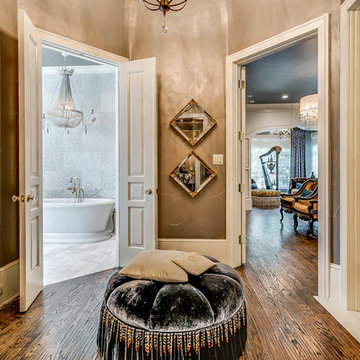
На фото: огромная хозяйская спальня в классическом стиле с паркетным полом среднего тона, синими стенами, стандартным камином и фасадом камина из бетона с
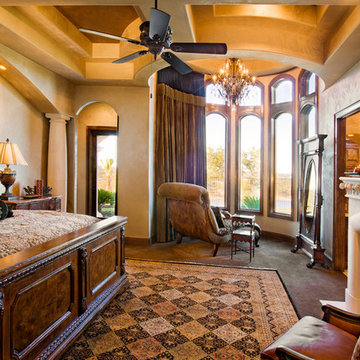
The Master Bedroom features the same metallic plaster as the Master Bath. Its cut stone fireplace adds elegance and warmth. Stone columns on either side of the bed with reading lights over the bed add beauty and convenience. The drapes which block out all light when closed, are automated and allow you to see the beautiful view during waking hours but have darkness while sleeping.
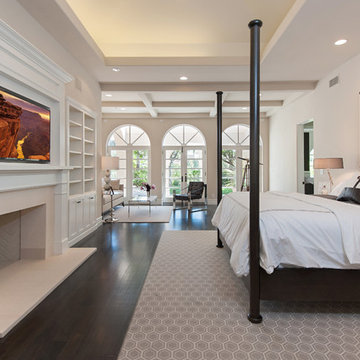
Свежая идея для дизайна: огромная хозяйская спальня в средиземноморском стиле с бежевыми стенами, темным паркетным полом, стандартным камином и фасадом камина из штукатурки - отличное фото интерьера
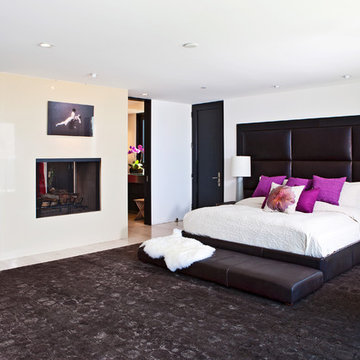
Builder/Designer/Owner – Masud Sarshar
Photos by – Simon Berlyn, BerlynPhotography
Our main focus in this beautiful beach-front Malibu home was the view. Keeping all interior furnishing at a low profile so that your eye stays focused on the crystal blue Pacific. Adding natural furs and playful colors to the homes neutral palate kept the space warm and cozy. Plants and trees helped complete the space and allowed “life” to flow inside and out. For the exterior furnishings we chose natural teak and neutral colors, but added pops of orange to contrast against the bright blue skyline.
This master bedroom in Malibu, CA is open and light. Wall to wall sliding doors gives the owner a perfect morning. A custom Poliform bed was made in dark chocolate leather paired with custom leather nightstands. The fire place is 2 sided which gives warmth to the bedroom and the bathroom. A low profile bed was requested by the client.
JL Interiors is a LA-based creative/diverse firm that specializes in residential interiors. JL Interiors empowers homeowners to design their dream home that they can be proud of! The design isn’t just about making things beautiful; it’s also about making things work beautifully. Contact us for a free consultation Hello@JLinteriors.design _ 310.390.6849_ www.JLinteriors.design
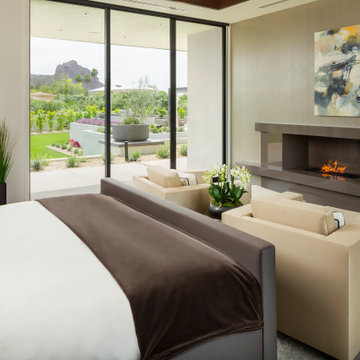
The master suite enjoys breathtaking views of iconic Camelback Mountain and a beautiful custom fireplace. The homeowners made a conscious decision to keep TVs out of the bedrooms, instead relying on plush furnishings and luxe textiles to set a relaxing mood.
Project Details // White Box No. 2
Architecture: Drewett Works
Builder: Argue Custom Homes
Interior Design: Ownby Design
Landscape Design (hardscape): Greey | Pickett
Landscape Design: Refined Gardens
Photographer: Jeff Zaruba
See more of this project here: https://www.drewettworks.com/white-box-no-2/
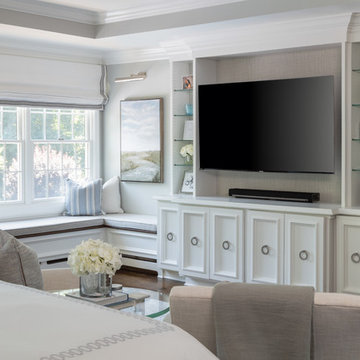
Interior Design | Jeanne Campana Design
Contractor | Artistic Contracting
Photography | Kyle J. Caldwell
Идея дизайна: огромная хозяйская спальня в стиле неоклассика (современная классика) с серыми стенами, паркетным полом среднего тона, стандартным камином, фасадом камина из плитки и коричневым полом
Идея дизайна: огромная хозяйская спальня в стиле неоклассика (современная классика) с серыми стенами, паркетным полом среднего тона, стандартным камином, фасадом камина из плитки и коричневым полом
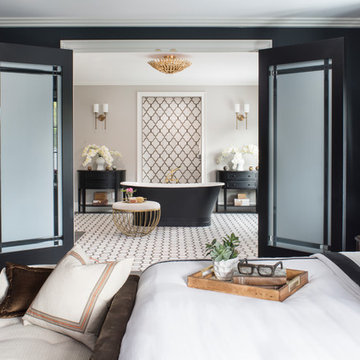
Meghan Bob Photography
На фото: огромная хозяйская спальня в стиле неоклассика (современная классика) с черными стенами, темным паркетным полом, горизонтальным камином, фасадом камина из плитки и коричневым полом
На фото: огромная хозяйская спальня в стиле неоклассика (современная классика) с черными стенами, темным паркетным полом, горизонтальным камином, фасадом камина из плитки и коричневым полом
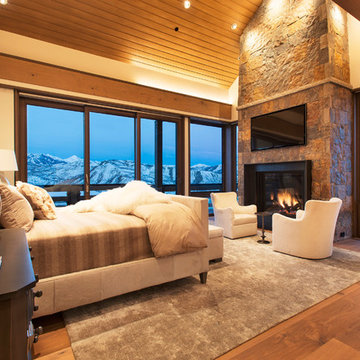
The master bedroom complete with fireplace and stunning views of the Elk Mountain Range in the Colorado Rockies may be one of the most elegant places to rest your head in the world.
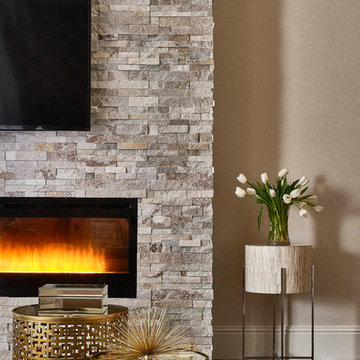
Stephen Allen Photography
Источник вдохновения для домашнего уюта: огромная хозяйская спальня в современном стиле с серыми стенами, ковровым покрытием, стандартным камином и фасадом камина из камня
Источник вдохновения для домашнего уюта: огромная хозяйская спальня в современном стиле с серыми стенами, ковровым покрытием, стандартным камином и фасадом камина из камня

This home had a generous master suite prior to the renovation; however, it was located close to the rest of the bedrooms and baths on the floor. They desired their own separate oasis with more privacy and asked us to design and add a 2nd story addition over the existing 1st floor family room, that would include a master suite with a laundry/gift wrapping room.
We added a 2nd story addition without adding to the existing footprint of the home. The addition is entered through a private hallway with a separate spacious laundry room, complete with custom storage cabinetry, sink area, and countertops for folding or wrapping gifts. The bedroom is brimming with details such as custom built-in storage cabinetry with fine trim mouldings, window seats, and a fireplace with fine trim details. The master bathroom was designed with comfort in mind. A custom double vanity and linen tower with mirrored front, quartz countertops and champagne bronze plumbing and lighting fixtures make this room elegant. Water jet cut Calcatta marble tile and glass tile make this walk-in shower with glass window panels a true work of art. And to complete this addition we added a large walk-in closet with separate his and her areas, including built-in dresser storage, a window seat, and a storage island. The finished renovation is their private spa-like place to escape the busyness of life in style and comfort. These delightful homeowners are already talking phase two of renovations with us and we look forward to a longstanding relationship with them.
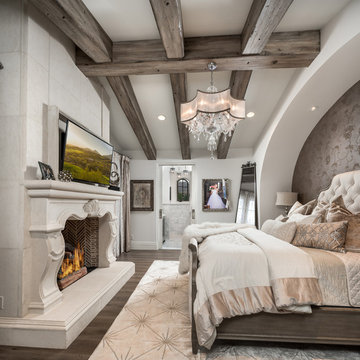
World Renowned Architecture Firm Fratantoni Design created this beautiful home! They design home plans for families all over the world in any size and style. They also have in-house Interior Designer Firm Fratantoni Interior Designers and world class Luxury Home Building Firm Fratantoni Luxury Estates! Hire one or all three companies to design and build and or remodel your home!
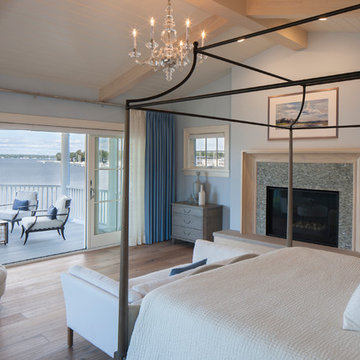
Свежая идея для дизайна: огромная спальня на антресоли в морском стиле с синими стенами, светлым паркетным полом, стандартным камином, фасадом камина из плитки и коричневым полом - отличное фото интерьера
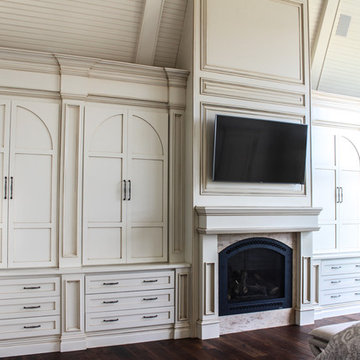
Osprey Perspectives
На фото: огромная хозяйская спальня в классическом стиле с бежевыми стенами, паркетным полом среднего тона, стандартным камином, фасадом камина из плитки и коричневым полом с
На фото: огромная хозяйская спальня в классическом стиле с бежевыми стенами, паркетным полом среднего тона, стандартным камином, фасадом камина из плитки и коричневым полом с
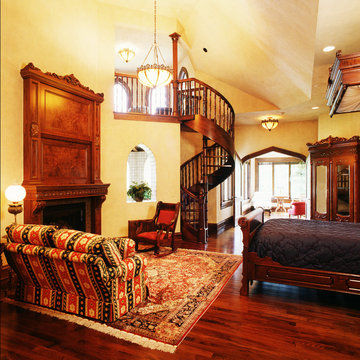
The master bedroom features a spiral staircase that leads to a lookout tower above.
Photo by Fisheye Studios, Hiawatha, Iowa
Свежая идея для дизайна: огромная хозяйская спальня в средиземноморском стиле с бежевыми стенами, темным паркетным полом, стандартным камином и фасадом камина из дерева - отличное фото интерьера
Свежая идея для дизайна: огромная хозяйская спальня в средиземноморском стиле с бежевыми стенами, темным паркетным полом, стандартным камином и фасадом камина из дерева - отличное фото интерьера
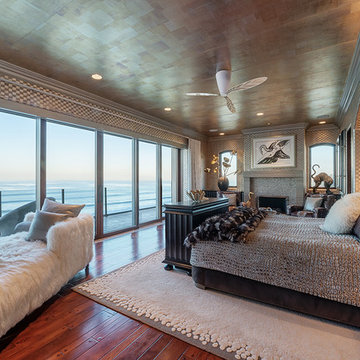
This project combines high end earthy elements with elegant, modern furnishings. We wanted to re invent the beach house concept and create an home which is not your typical coastal retreat. By combining stronger colors and textures, we gave the spaces a bolder and more permanent feel. Yet, as you travel through each room, you can't help but feel invited and at home.
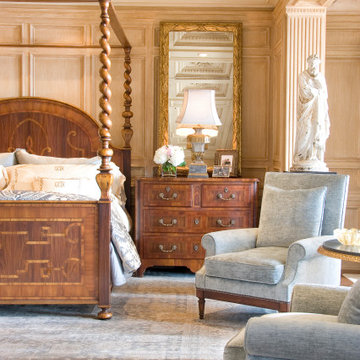
Master bedroom Italianate with some spanish influences
Свежая идея для дизайна: огромная хозяйская спальня с коричневыми стенами, паркетным полом среднего тона, стандартным камином, фасадом камина из камня, коричневым полом, кессонным потолком и панелями на части стены - отличное фото интерьера
Свежая идея для дизайна: огромная хозяйская спальня с коричневыми стенами, паркетным полом среднего тона, стандартным камином, фасадом камина из камня, коричневым полом, кессонным потолком и панелями на части стены - отличное фото интерьера
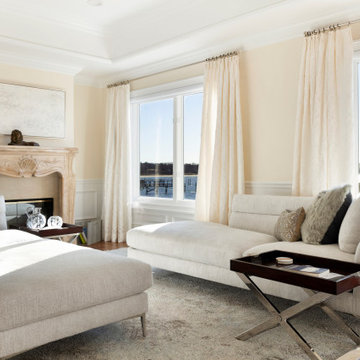
Свежая идея для дизайна: огромная хозяйская спальня в морском стиле с белыми стенами, паркетным полом среднего тона, стандартным камином, фасадом камина из камня и коричневым полом - отличное фото интерьера
Огромная спальня с любым фасадом камина – фото дизайна интерьера
2