Огромная серая гардеробная – фото дизайна интерьера
Сортировать:
Бюджет
Сортировать:Популярное за сегодня
61 - 80 из 298 фото
1 из 3
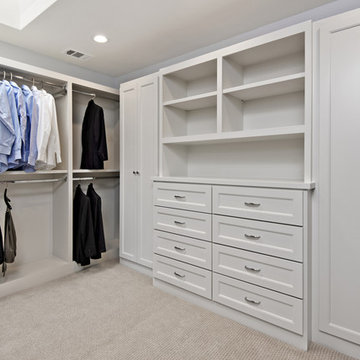
After ll Photography by Glenn Johnson
На фото: огромная гардеробная комната в классическом стиле с белыми фасадами, ковровым покрытием и фасадами с утопленной филенкой для мужчин с
На фото: огромная гардеробная комната в классическом стиле с белыми фасадами, ковровым покрытием и фасадами с утопленной филенкой для мужчин с
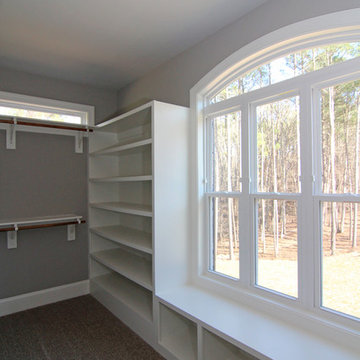
Walk in closet design ideas. Windows in the closet. Built in storage for a walk in closet.
На фото: огромная гардеробная комната унисекс в классическом стиле с открытыми фасадами, белыми фасадами и ковровым покрытием
На фото: огромная гардеробная комната унисекс в классическом стиле с открытыми фасадами, белыми фасадами и ковровым покрытием
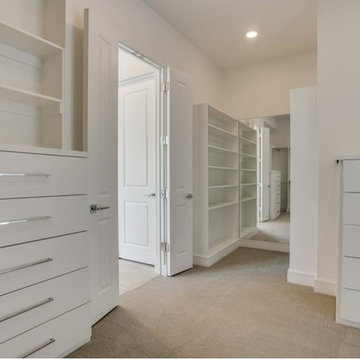
Located steps from the Katy Trail, 3509 Edgewater Street is a 3-story modern townhouse built by Robert Elliott Custom Homes. High-end finishes characterize this 3-bedroom, 3-bath residence complete with a 2-car garage. The first floor includes an office with backyard access, as well as a guest space and abundant storage. On the second floor, an expansive kitchen – featuring marble countertops and a waterfall island – flows into an open-concept living room with a bar area for seamless entertaining. A gas fireplace centers the living room, which opens up to a balcony with glass railing. The second floor also features an additional bedroom that shines with natural light from the oversized windows found throughout the home. The master suite, located on the third floor, offers ample privacy and generous space for relaxing. an on-suite laundry room, complete with a sink , connects with the spacious master bathroom and closet. In the master suite sitting area, a spiral staircase provides rooftop access where one can enjoy stunning views of Downtown Dallas – illustrating Edgewater is urban living at its finest.
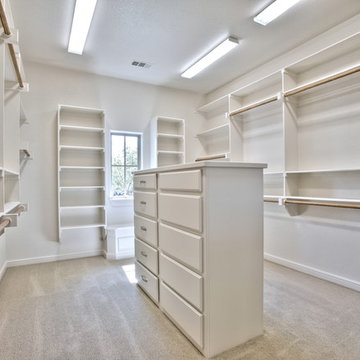
Источник вдохновения для домашнего уюта: огромная гардеробная комната унисекс в стиле неоклассика (современная классика) с открытыми фасадами, белыми фасадами и ковровым покрытием
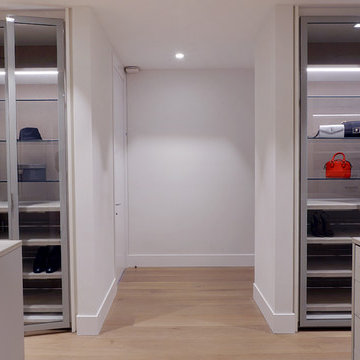
Источник вдохновения для домашнего уюта: огромная гардеробная комната унисекс в стиле модернизм с стеклянными фасадами, белыми фасадами, светлым паркетным полом и бежевым полом
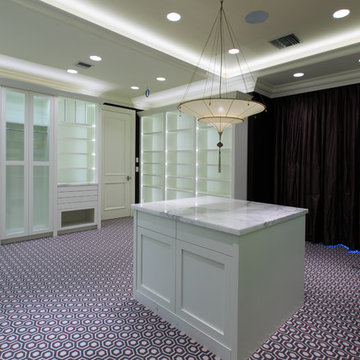
Robert Madrid Photography
На фото: огромная гардеробная комната в стиле неоклассика (современная классика) с стеклянными фасадами, белыми фасадами и ковровым покрытием для женщин
На фото: огромная гардеробная комната в стиле неоклассика (современная классика) с стеклянными фасадами, белыми фасадами и ковровым покрытием для женщин
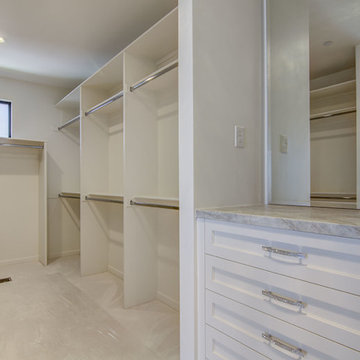
A portion of a large hers & his closet. This section features "heavy" MDF vertical supports with chrome poles. Feature cabinet w quartzite slab, beveled mirror and crystal chandelier.
This closet is a blend of custom cabinets, heavy 1" MDF vertical support, chrome closet rods. The counter is Taj Mahal quartzite with a mitred edge, beveled mirror, fixture with leaded glass. Ceiling height 9' for reference. This is one side of the closet in a 4000 sf home.
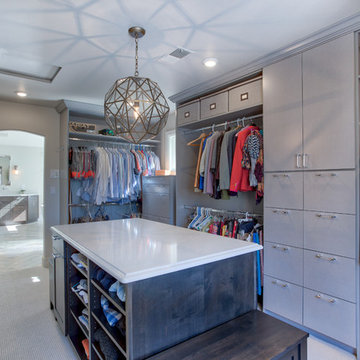
This large bathroom was designed to offer an open, airy feel, with ample storage and space to move, all the while adhering to the homeowner's unique coastal taste. The sprawling louvered cabinetry keeps both his and hers vanities accessible regardless of someone using either. The tall, above-counter linen storage breaks up the large wall space and provides additional storage with full size pull outs.
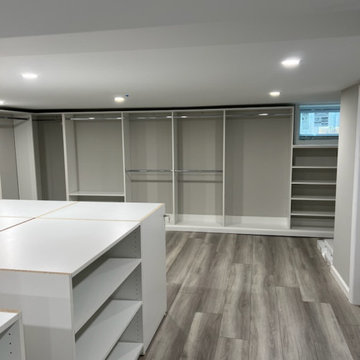
Идея дизайна: огромная гардеробная комната унисекс в стиле неоклассика (современная классика) с фасадами в стиле шейкер, белыми фасадами, полом из винила и серым полом
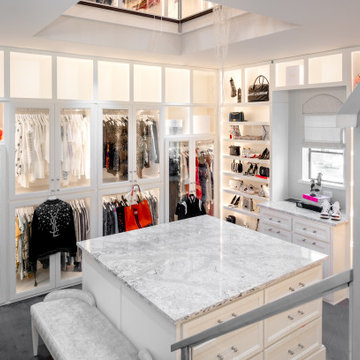
This expansive two-story master closet is a dream for any fashionista, showcasing purses, shoes, and clothing collections in custom-built, backlit cabinetry. With its geometric metallic wallpaper and a chic sitting area in shades of pink and purple, it has just the right amount of glamour and femininity.
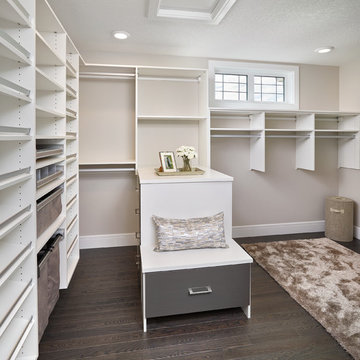
Merle Prosofky Photography Ltd.
Пример оригинального дизайна: огромная гардеробная комната унисекс в стиле неоклассика (современная классика) с открытыми фасадами, белыми фасадами и темным паркетным полом
Пример оригинального дизайна: огромная гардеробная комната унисекс в стиле неоклассика (современная классика) с открытыми фасадами, белыми фасадами и темным паркетным полом

Every remodeling project presents its own unique challenges. This client’s original remodel vision was to replace an outdated kitchen, optimize ocean views with new decking and windows, updated the mother-in-law’s suite, and add a new loft. But all this changed one historic day when the Woolsey Fire swept through Malibu in November 2018 and leveled this neighborhood, including our remodel, which was underway.
Shifting to a ground-up design-build project, the JRP team worked closely with the homeowners through every step of designing, permitting, and building their new home. As avid horse owners, the redesign inspiration started with their love of rustic farmhouses and through the design process, turned into a more refined modern farmhouse reflected in the clean lines of white batten siding, and dark bronze metal roofing.
Starting from scratch, the interior spaces were repositioned to take advantage of the ocean views from all the bedrooms, kitchen, and open living spaces. The kitchen features a stacked chiseled edge granite island with cement pendant fixtures and rugged concrete-look perimeter countertops. The tongue and groove ceiling is repeated on the stove hood for a perfectly coordinated style. A herringbone tile pattern lends visual contrast to the cooking area. The generous double-section kitchen sink features side-by-side faucets.
Bi-fold doors and windows provide unobstructed sweeping views of the natural mountainside and ocean views. Opening the windows creates a perfect pass-through from the kitchen to outdoor entertaining. The expansive wrap-around decking creates the ideal space to gather for conversation and outdoor dining or soak in the California sunshine and the remarkable Pacific Ocean views.
Photographer: Andrew Orozco
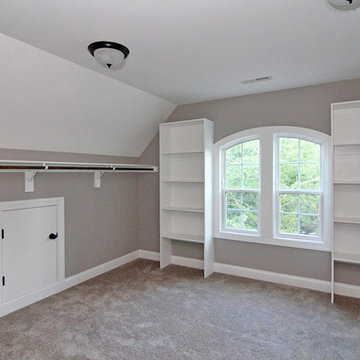
Large walk in closet for the master suite.
Источник вдохновения для домашнего уюта: огромная гардеробная комната унисекс в классическом стиле с открытыми фасадами, белыми фасадами, ковровым покрытием и бежевым полом
Источник вдохновения для домашнего уюта: огромная гардеробная комната унисекс в классическом стиле с открытыми фасадами, белыми фасадами, ковровым покрытием и бежевым полом
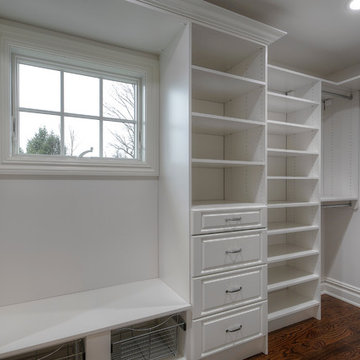
На фото: огромная гардеробная комната унисекс в классическом стиле с фасадами с выступающей филенкой, белыми фасадами и темным паркетным полом
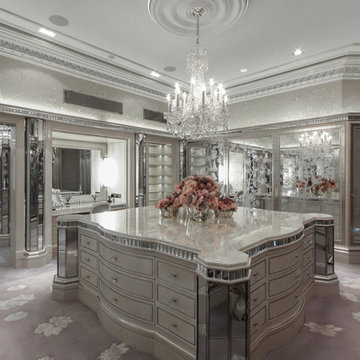
A Chinoise detailed dressing room with hand painted hand stitched silk wallpaper, hand engraved mirror panels, underlit stone centre console, custom carpet design and platinum gilded plasterwork.
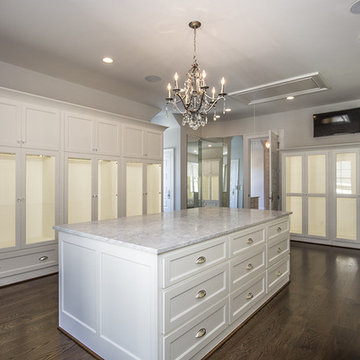
Идея дизайна: огромная парадная гардеробная унисекс в современном стиле с фасадами с утопленной филенкой, белыми фасадами и темным паркетным полом
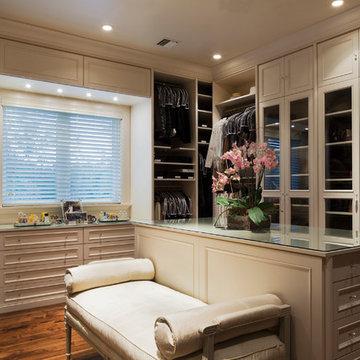
Steven Brooke Studios
Пример оригинального дизайна: огромная гардеробная комната унисекс в классическом стиле с фасадами с утопленной филенкой, белыми фасадами, паркетным полом среднего тона, коричневым полом и многоуровневым потолком
Пример оригинального дизайна: огромная гардеробная комната унисекс в классическом стиле с фасадами с утопленной филенкой, белыми фасадами, паркетным полом среднего тона, коричневым полом и многоуровневым потолком
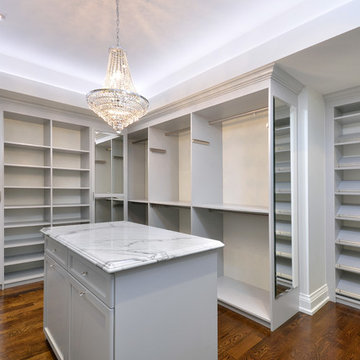
For this custom home in midtown Toronto, Tailored Living worked with the builder and homeowner to create a huge master bedroom closet. Contrasting with the rich hardwood flooring, the white closet doors, shelves and cabinets are configured to accommodate the most extensive wardrobe. Luxury upgrades and accessories include the custom wood doors with soft-close hinges and glides, valet rods, tie and scarf racks, fully integrated and adjustable show racks to highlight outfits, shoe display racks, a storage island topped by rich white marble, and His and Hers dual hampers.
A spectacular closet arrangement such as this deserves special treatment in the minutest of details, including drawer and door pulls. Sleek modern chrome in a variety of styles reflect the contemporary styling of the space – and speaking of reflecting, the pulls on the island drawers are crafted from Swarovski crystals to match the chandelier that hangs above it from the coffered ceiling! Thanks to Tailored Living, it’s glamour all the way for the lucky couple who own this inspiring space.
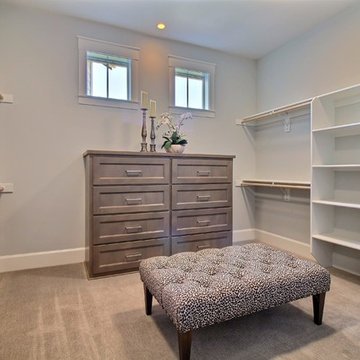
Paint Colors by Sherwin Williams
Interior Body Color : Agreeable Gray SW 7029
Interior Trim Color : Northwood Cabinets’ Jute
Interior Timber Stain : Northwood Cabinets’ Custom Jute
Flooring & Tile Supplied by Macadam Floor & Design
Carpet by Tuftex
Carpet Product : Martini Time in Nylon
Master Bath Accent Wall : Tierra Sol's Natural Stone in Silver Ash
Master Bath Floor Tile by Surface Art Inc.
Floor Tile Product : Horizon in Silver
Master Shower Wall Tile by Statements Tile
Shower Tile Product : Elegante in Silver
Master Shower Mudset Pan by Bedrosians
Shower Pan Product : Balboa in Flat Pebbles
Master Bath Backsplash & Shower Accent by Bedrosians
Backsplash & Accent Product : Manhattan in Pearl
Slab Countertops by Wall to Wall Stone
Master Vanities Product : Caesarstone Calacutta Nuvo
Faucets & Shower-Heads by Delta Faucet
Sinks by Decolav
Closet by TopShelf Closets & Bath
Custom Dresser by Northwood Cabinets
Built-In Dresser Color : Jute
Windows by Milgard Windows & Doors
Product : StyleLine Series Windows
Supplied by Troyco
Interior Design by Creative Interiors & Design
Lighting by Globe Lighting / Destination Lighting
Doors by Western Pacific Building Materials
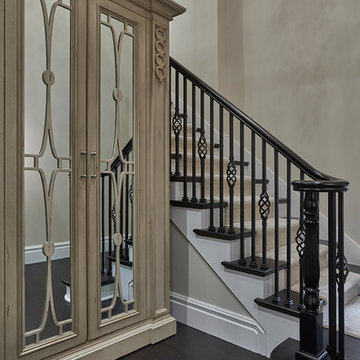
Transitional 2 story woman's Master bedroom closet with a custom designed Armoire jewelry cabinet with shelving designated for purses, hats and workout clothes.
Photography by Carlson Productions, LLC
Огромная серая гардеробная – фото дизайна интерьера
4