Огромная серая гардеробная – фото дизайна интерьера
Сортировать:
Бюджет
Сортировать:Популярное за сегодня
41 - 60 из 300 фото
1 из 3
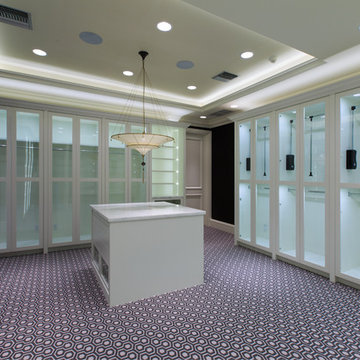
Robert Madrid Photography
Стильный дизайн: огромная гардеробная комната в стиле неоклассика (современная классика) с стеклянными фасадами, белыми фасадами и ковровым покрытием для женщин - последний тренд
Стильный дизайн: огромная гардеробная комната в стиле неоклассика (современная классика) с стеклянными фасадами, белыми фасадами и ковровым покрытием для женщин - последний тренд
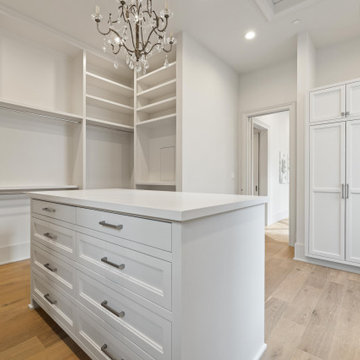
Идея дизайна: огромная гардеробная комната в стиле неоклассика (современная классика) с фасадами с декоративным кантом, белыми фасадами, паркетным полом среднего тона и коричневым полом
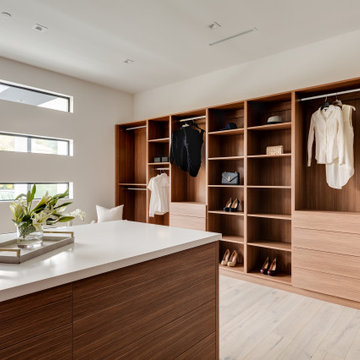
Gender Neutral Walk-In Master Closet featuring hand-made Italian Walnut Open and Closed Cabinetry, Shoe Racks, Purse Shelves, Island and Beautifully designed multiple elongated Windows offering Sunlight, without compromising Privacy.
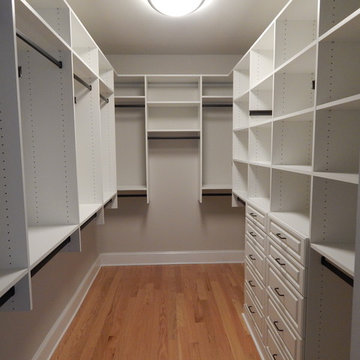
One of two closets within owners' suite. This is the much larger closet. Long walls hold two banks of drawers, adjustable hanging sections and adjustable shelves. Accessories include belt rack, tie rack, valet.
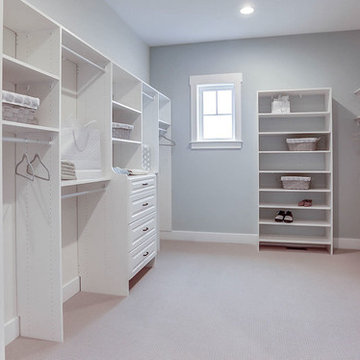
This grand 2-story home with first-floor owner’s suite includes a 3-car garage with spacious mudroom entry complete with built-in lockers. A stamped concrete walkway leads to the inviting front porch. Double doors open to the foyer with beautiful hardwood flooring that flows throughout the main living areas on the 1st floor. Sophisticated details throughout the home include lofty 10’ ceilings on the first floor and farmhouse door and window trim and baseboard. To the front of the home is the formal dining room featuring craftsman style wainscoting with chair rail and elegant tray ceiling. Decorative wooden beams adorn the ceiling in the kitchen, sitting area, and the breakfast area. The well-appointed kitchen features stainless steel appliances, attractive cabinetry with decorative crown molding, Hanstone countertops with tile backsplash, and an island with Cambria countertop. The breakfast area provides access to the spacious covered patio. A see-thru, stone surround fireplace connects the breakfast area and the airy living room. The owner’s suite, tucked to the back of the home, features a tray ceiling, stylish shiplap accent wall, and an expansive closet with custom shelving. The owner’s bathroom with cathedral ceiling includes a freestanding tub and custom tile shower. Additional rooms include a study with cathedral ceiling and rustic barn wood accent wall and a convenient bonus room for additional flexible living space. The 2nd floor boasts 3 additional bedrooms, 2 full bathrooms, and a loft that overlooks the living room.
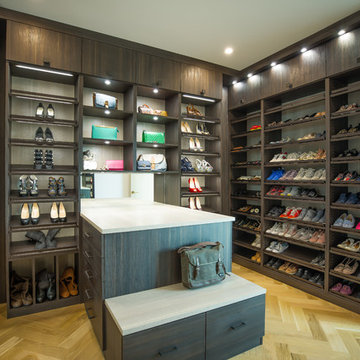
На фото: огромная парадная гардеробная унисекс в современном стиле с плоскими фасадами, темными деревянными фасадами, светлым паркетным полом и бежевым полом с
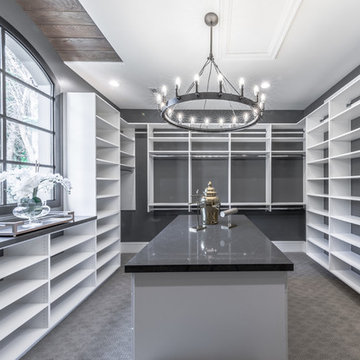
Свежая идея для дизайна: огромная гардеробная комната унисекс в современном стиле с плоскими фасадами, белыми фасадами, ковровым покрытием и коричневым полом - отличное фото интерьера
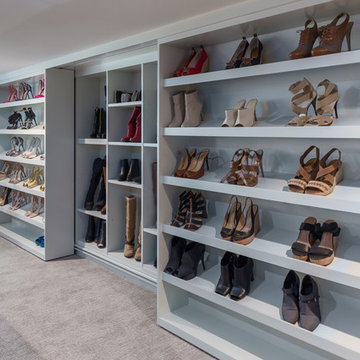
Any woman's dream walk-in master closet. In the middle the glass jewelry case showcasing the jewels and on one side a double show closet with various heights for all different types of shoes from heels, to boots to your everyday sandals.
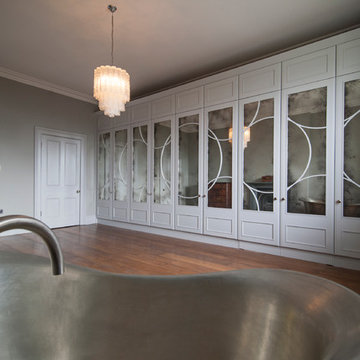
Art Deco Wardrobes in Clifton, Bristol. Inspired by the Art Deco trend, we created these wall length mirrored wardrobes for the bathroom.
Стильный дизайн: огромная гардеробная в стиле фьюжн с белыми фасадами и паркетным полом среднего тона - последний тренд
Стильный дизайн: огромная гардеробная в стиле фьюжн с белыми фасадами и паркетным полом среднего тона - последний тренд
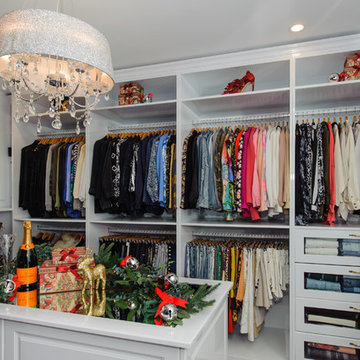
This closet was made practical, and easy to get ready in each day. All clothing is colour blocked and styled into catergories for easy ready to wear.
This client has a very busy life style, so the closet space needed to reflect that. This is a wardrobe that any woman would be proud of.
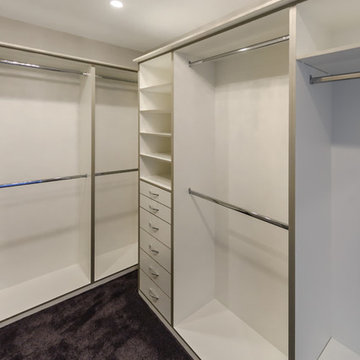
The walk-in wardrobe provides extensive storage all custom designed to suit hanging and folded items in perfect sizes to accommodate things comfortably. Drawers for underwear, socks, ties, belts and jewellery. Easily accessible corners. {v} style photography
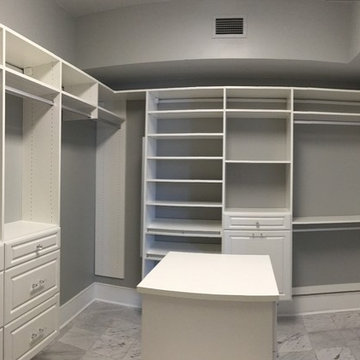
На фото: огромная гардеробная комната унисекс в классическом стиле с фасадами с выступающей филенкой, белыми фасадами и мраморным полом
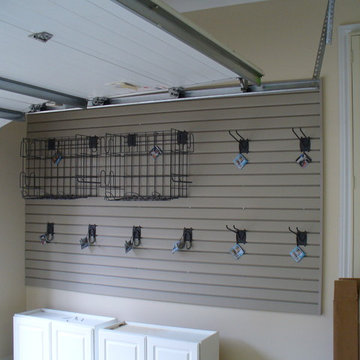
Пример оригинального дизайна: огромный шкаф в нише унисекс в современном стиле с плоскими фасадами и белыми фасадами
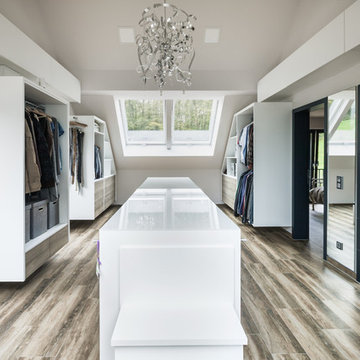
Ankleideraum ©Jannis Wiebusch
На фото: огромная парадная гардеробная в современном стиле с открытыми фасадами, белыми фасадами и паркетным полом среднего тона для мужчин
На фото: огромная парадная гардеробная в современном стиле с открытыми фасадами, белыми фасадами и паркетным полом среднего тона для мужчин
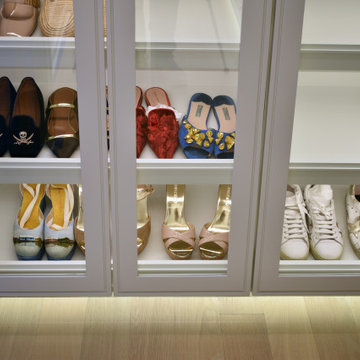
We designed her master closet with function and elegance. We needed to maximize space while at the same time wanting to create beautifully areas in which we could display her amazing collection of shoes bags and jewelry.
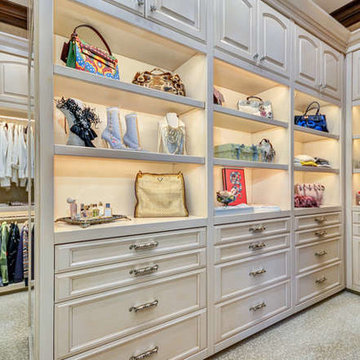
A large and elegant walk-in closet adorned with a striking floral motif. We combined dramatic and dainty prints for an exciting layering and integration of scale . Due to the striking look of florals, we mixed & matched them with other playful graphics, including butterfly prints to simple geometric shapes. We kept the color palettes cohesive with the rest of the home, so lots of gorgeous soft greens and blush tones!
For maximum organization and ample storage, we designed custom built-ins. Shelving, cabinets, and drawers were customized in size, ensuring their belongings had a perfect place to rest.
Home located in Tampa, Florida. Designed by Florida-based interior design firm Crespo Design Group, who also serves Malibu, Tampa, New York City, the Caribbean, and other areas throughout the United States.
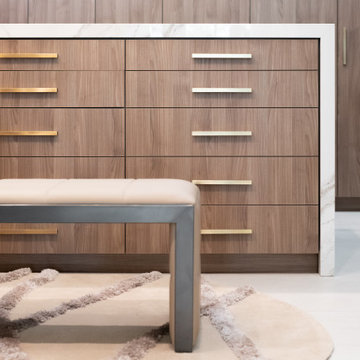
На фото: огромная гардеробная комната унисекс в стиле модернизм с фасадами цвета дерева среднего тона и белым полом с
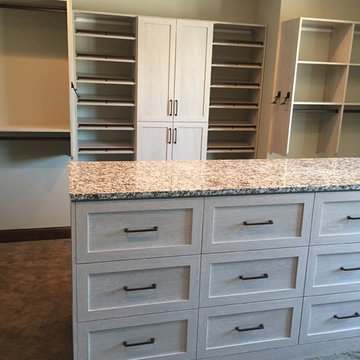
Идея дизайна: огромная гардеробная комната унисекс в стиле неоклассика (современная классика) с фасадами в стиле шейкер, светлыми деревянными фасадами, ковровым покрытием и коричневым полом
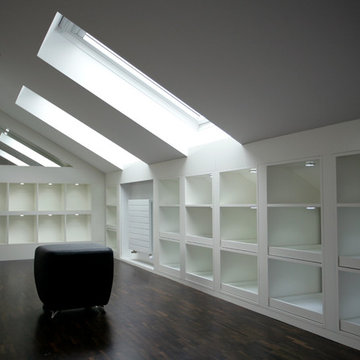
Dieses Foto zeigt einen Ankleideraum mit maßgefertigten Fächern, zum Teil auch Schubfächern, die zur Aufbewahrung von Handtaschen konzepiert worden sind.
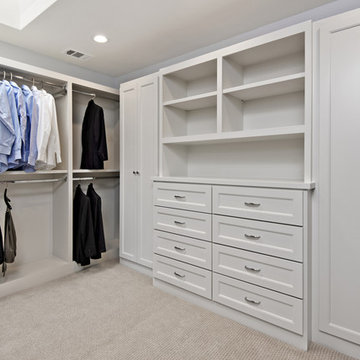
After ll Photography by Glenn Johnson
На фото: огромная гардеробная комната в классическом стиле с белыми фасадами, ковровым покрытием и фасадами с утопленной филенкой для мужчин с
На фото: огромная гардеробная комната в классическом стиле с белыми фасадами, ковровым покрытием и фасадами с утопленной филенкой для мужчин с
Огромная серая гардеробная – фото дизайна интерьера
3